1.679 ideas para cocinas con armarios con paneles empotrados y salpicadero de azulejos de cemento
Filtrar por
Presupuesto
Ordenar por:Popular hoy
161 - 180 de 1679 fotos
Artículo 1 de 3
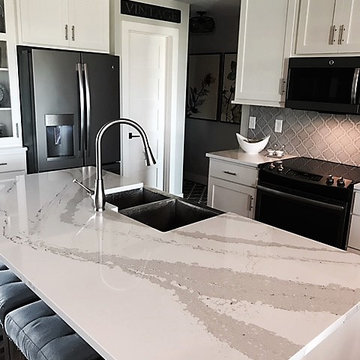
This home features Cambria Brittanicca on the kitchen island with Cambria Whitehall on the perimeter; and that gorgeous backsplash tile. She used Cambria Carrick in the powder bath with white subway tile. Her hearth room features a custom built desk using Cambria New Quay. Now that's a lot of Cambria! For her children's study area she added cabinets and a working station with Formica Soapstone Sequoia countertops. The master bath feature granite countertops. This home definitely say WOW!
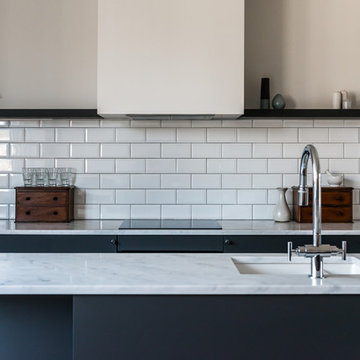
Gary Summer
Modelo de cocinas en U escandinavo pequeño abierto con fregadero encastrado, armarios con paneles empotrados, puertas de armario negras, encimera de mármol, salpicadero blanco, salpicadero de azulejos de cemento, electrodomésticos de acero inoxidable, suelo de madera oscura y una isla
Modelo de cocinas en U escandinavo pequeño abierto con fregadero encastrado, armarios con paneles empotrados, puertas de armario negras, encimera de mármol, salpicadero blanco, salpicadero de azulejos de cemento, electrodomésticos de acero inoxidable, suelo de madera oscura y una isla
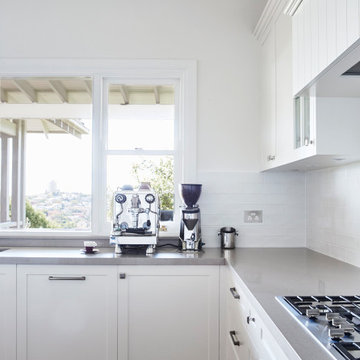
Diseño de cocinas en U tradicional grande abierto con fregadero de doble seno, armarios con paneles empotrados, puertas de armario blancas, encimera de cuarzo compacto, salpicadero blanco, salpicadero de azulejos de cemento, electrodomésticos negros, suelo de madera oscura, una isla, suelo marrón y encimeras blancas
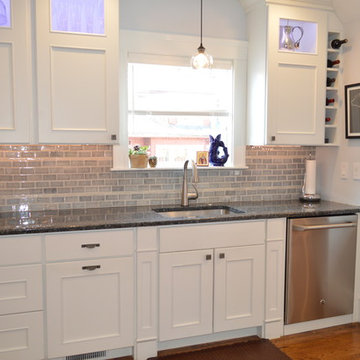
Timeless design in white painted cabinetry and Blue pearl granite tops and beautiful gray tone backspalsh
Diseño de cocina clásica renovada de tamaño medio con fregadero bajoencimera, armarios con paneles empotrados, puertas de armario blancas, encimera de granito, salpicadero verde, salpicadero de azulejos de cemento, electrodomésticos de acero inoxidable, suelo de madera en tonos medios, península y encimeras azules
Diseño de cocina clásica renovada de tamaño medio con fregadero bajoencimera, armarios con paneles empotrados, puertas de armario blancas, encimera de granito, salpicadero verde, salpicadero de azulejos de cemento, electrodomésticos de acero inoxidable, suelo de madera en tonos medios, península y encimeras azules
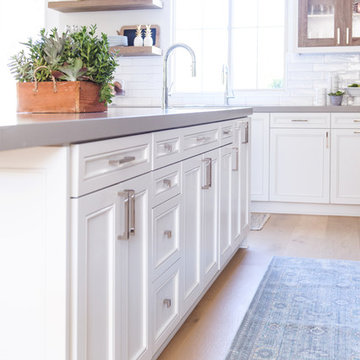
Diseño de cocinas en L clásica renovada de tamaño medio abierta con fregadero bajoencimera, armarios con paneles empotrados, puertas de armario blancas, encimera de cuarcita, salpicadero multicolor, salpicadero de azulejos de cemento, electrodomésticos de acero inoxidable, suelo de madera clara, una isla y suelo beige
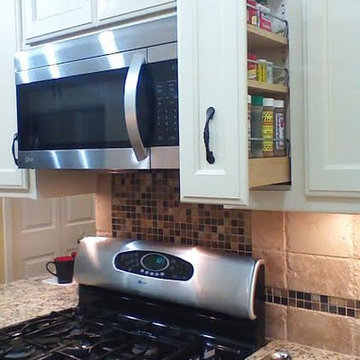
Keeping spices handy with built-in racks on both sides of range.
Modelo de cocinas en L clásica pequeña cerrada sin isla con fregadero bajoencimera, armarios con paneles empotrados, puertas de armario blancas, encimera de granito, salpicadero beige, salpicadero de azulejos de cemento, electrodomésticos de acero inoxidable y suelo de madera clara
Modelo de cocinas en L clásica pequeña cerrada sin isla con fregadero bajoencimera, armarios con paneles empotrados, puertas de armario blancas, encimera de granito, salpicadero beige, salpicadero de azulejos de cemento, electrodomésticos de acero inoxidable y suelo de madera clara
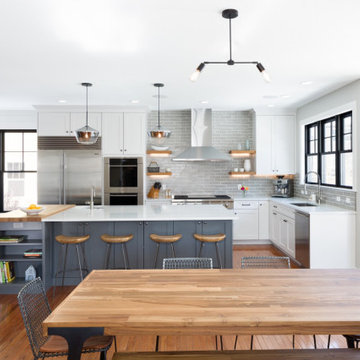
The kitchen portion of this renovation focused on improving the layout, functionality, and design. Originally a confined dated kitchen the team looked for ways to open the kitchen, incorporate industrial elements and create the feel of a modern farmhouse. Our team focused on trying to find ways to incorporate industrial moments by using a metal barn door, fun light fixtures, exposed brick, metal pipe built-ins, black windows, and more, while blending it with the rest of the transitional style home. Upgraded appliances, a butcher block counter, and large island also help the kitchen function more effectively for the chefs in the family. Also, adding in a breakfast nook, equipped with USB chargers and extra storage in the bench, has created a great “homework zone” for the kids while the parents cook.
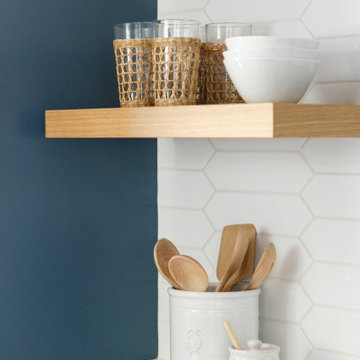
Relocating to Portland, Oregon from California, this young family immediately hired Amy to redesign their newly purchased home to better fit their needs. The project included updating the kitchen, hall bath, and adding an en suite to their master bedroom. Removing a wall between the kitchen and dining allowed for additional counter space and storage along with improved traffic flow and increased natural light to the heart of the home. This galley style kitchen is focused on efficiency and functionality through custom cabinets with a pantry boasting drawer storage topped with quartz slab for durability, pull-out storage accessories throughout, deep drawers, and a quartz topped coffee bar/ buffet facing the dining area. The master bath and hall bath were born out of a single bath and a closet. While modest in size, the bathrooms are filled with functionality and colorful design elements. Durable hex shaped porcelain tiles compliment the blue vanities topped with white quartz countertops. The shower and tub are both tiled in handmade ceramic tiles, bringing much needed texture and movement of light to the space. The hall bath is outfitted with a toe-kick pull-out step for the family’s youngest member!
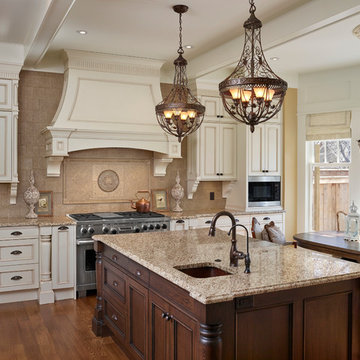
Diseño de cocinas en L clásica cerrada con fregadero bajoencimera, armarios con paneles empotrados, puertas de armario beige, encimera de granito, salpicadero beige, salpicadero de azulejos de cemento, electrodomésticos de acero inoxidable, suelo de madera oscura y una isla
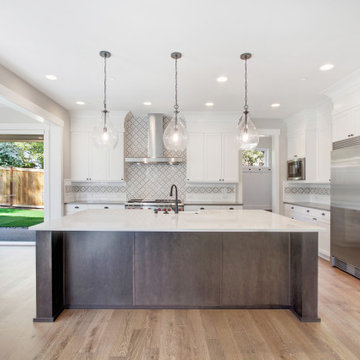
The Granada's kitchen is a breathtaking space that harmoniously combines modern elegance and practical functionality. The white countertop and cabinets create a clean and timeless aesthetic, offering a bright and inviting atmosphere. Stainless steel appliances add a sleek and sophisticated touch, providing top-of-the-line performance for culinary endeavors. A stylish kitchen backsplash complements the white cabinetry, adding a splash of texture and visual interest to the room. The light wood hardwood flooring contributes to the warm and welcoming ambiance, grounding the space in natural beauty. Well-placed kitchen lighting, including elegant pendant lights, illuminates the area and sets the mood for any occasion. Crisp white walls and white window trim further enhance the room's brightness, while a sliding glass door invites natural light and offers a seamless connection to the outdoors. The addition of black cabinet hardware adds a tasteful contrast, elevating the kitchen's design. Equipped with top-of-the-line appliances, including a Wolf range and Sub-Zero refrigerator, the Granada's kitchen is a haven for culinary enthusiasts. With its exquisite design and premium features, this kitchen is truly the heart of the home, inspiring creativity and creating unforgettable culinary experiences.
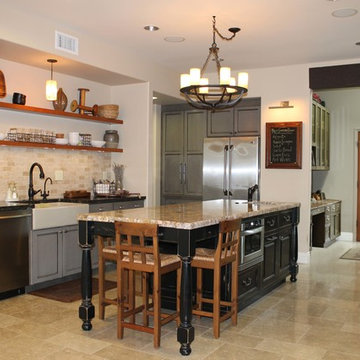
Open shelving above the farmhouse sink provides the perfect opportunity to add decorative touches to this Tuscan style kitchen.
Modelo de cocina comedor rústica grande con fregadero sobremueble, armarios con paneles empotrados, encimera de granito, salpicadero beige, salpicadero de azulejos de cemento, electrodomésticos de acero inoxidable, suelo de travertino, una isla y puertas de armario verdes
Modelo de cocina comedor rústica grande con fregadero sobremueble, armarios con paneles empotrados, encimera de granito, salpicadero beige, salpicadero de azulejos de cemento, electrodomésticos de acero inoxidable, suelo de travertino, una isla y puertas de armario verdes
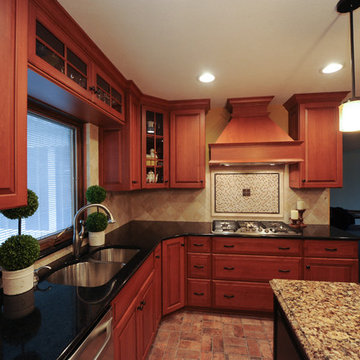
Imagen de cocinas en L clásica grande con fregadero bajoencimera, armarios con paneles empotrados, puertas de armario de madera oscura, encimera de granito, salpicadero de azulejos de cemento, electrodomésticos de acero inoxidable, suelo de ladrillo y una isla
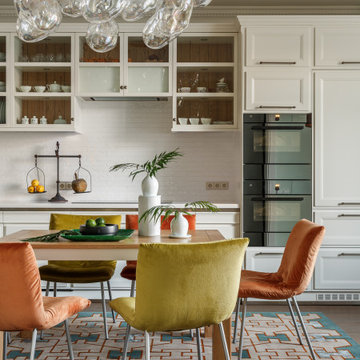
Foto de cocina comedor lineal tradicional renovada de tamaño medio sin isla con armarios con paneles empotrados, puertas de armario blancas, salpicadero blanco, salpicadero de azulejos de cemento, electrodomésticos con paneles, suelo multicolor y encimeras blancas
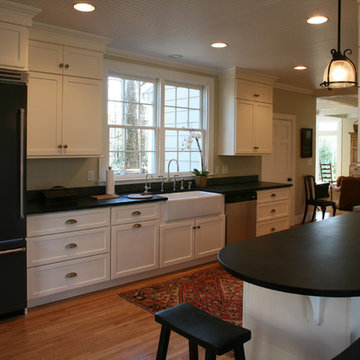
Dennis Nodine & David Tyson
Modelo de cocina comedor tradicional renovada grande con fregadero sobremueble, puertas de armario blancas, electrodomésticos de acero inoxidable, suelo de madera clara, armarios con paneles empotrados, encimera de acrílico, una isla, salpicadero negro y salpicadero de azulejos de cemento
Modelo de cocina comedor tradicional renovada grande con fregadero sobremueble, puertas de armario blancas, electrodomésticos de acero inoxidable, suelo de madera clara, armarios con paneles empotrados, encimera de acrílico, una isla, salpicadero negro y salpicadero de azulejos de cemento
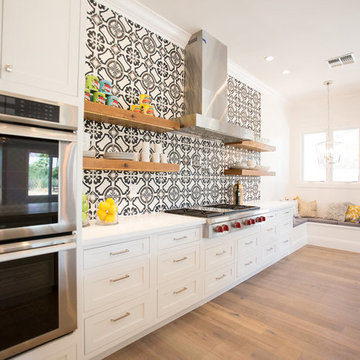
Lovely transitional style custom home in Scottsdale, Arizona. The high ceilings, skylights, white cabinetry, and medium wood tones create a light and airy feeling throughout the home. The aesthetic gives a nod to contemporary design and has a sophisticated feel but is also very inviting and warm. In part this was achieved by the incorporation of varied colors, styles, and finishes on the fixtures, tiles, and accessories. The look was further enhanced by the juxtapositional use of black and white to create visual interest and make it fun. Thoughtfully designed and built for real living and indoor/ outdoor entertainment.
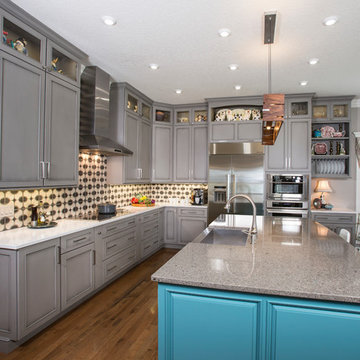
Diseño de cocina bohemia grande con fregadero sobremueble, armarios con paneles empotrados, puertas de armario grises, encimera de cuarzo compacto, salpicadero multicolor, salpicadero de azulejos de cemento, suelo de madera en tonos medios, una isla y electrodomésticos de acero inoxidable
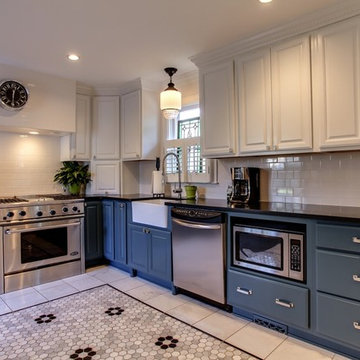
kitchen, white and blue cabinets with a black honed granite top
Diseño de cocinas en L clásica de tamaño medio abierta con fregadero sobremueble, armarios con paneles empotrados, puertas de armario blancas, encimera de granito, salpicadero blanco, salpicadero de azulejos de cemento, electrodomésticos de acero inoxidable, suelo de mármol y una isla
Diseño de cocinas en L clásica de tamaño medio abierta con fregadero sobremueble, armarios con paneles empotrados, puertas de armario blancas, encimera de granito, salpicadero blanco, salpicadero de azulejos de cemento, electrodomésticos de acero inoxidable, suelo de mármol y una isla
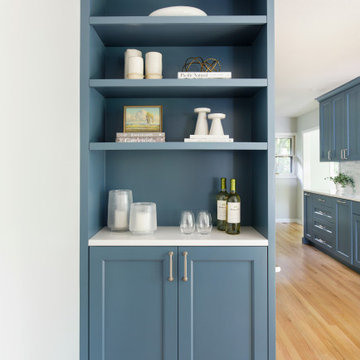
Relocating to Portland, Oregon from California, this young family immediately hired Amy to redesign their newly purchased home to better fit their needs. The project included updating the kitchen, hall bath, and adding an en suite to their master bedroom. Removing a wall between the kitchen and dining allowed for additional counter space and storage along with improved traffic flow and increased natural light to the heart of the home. This galley style kitchen is focused on efficiency and functionality through custom cabinets with a pantry boasting drawer storage topped with quartz slab for durability, pull-out storage accessories throughout, deep drawers, and a quartz topped coffee bar/ buffet facing the dining area. The master bath and hall bath were born out of a single bath and a closet. While modest in size, the bathrooms are filled with functionality and colorful design elements. Durable hex shaped porcelain tiles compliment the blue vanities topped with white quartz countertops. The shower and tub are both tiled in handmade ceramic tiles, bringing much needed texture and movement of light to the space. The hall bath is outfitted with a toe-kick pull-out step for the family’s youngest member!
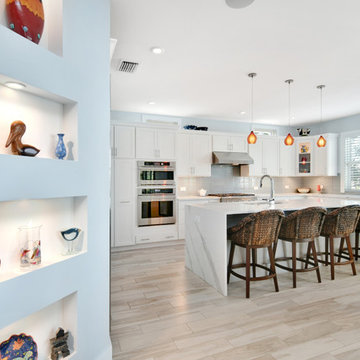
Modelo de cocinas en U tradicional renovado de tamaño medio abierto con fregadero de doble seno, armarios con paneles empotrados, puertas de armario blancas, encimera de mármol, salpicadero verde, salpicadero de azulejos de cemento, electrodomésticos de acero inoxidable, suelo de baldosas de porcelana, una isla y suelo gris
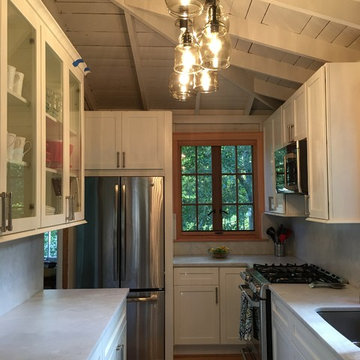
Diseño de cocinas en U campestre pequeño cerrado sin isla con fregadero de doble seno, armarios con paneles empotrados, puertas de armario blancas, encimera de cemento, salpicadero verde, salpicadero de azulejos de cemento, electrodomésticos de acero inoxidable y suelo de madera en tonos medios
1.679 ideas para cocinas con armarios con paneles empotrados y salpicadero de azulejos de cemento
9