11.709 ideas para cocinas con armarios con paneles con relieve y salpicadero de azulejos de vidrio
Filtrar por
Presupuesto
Ordenar por:Popular hoy
21 - 40 de 11.709 fotos
Artículo 1 de 3
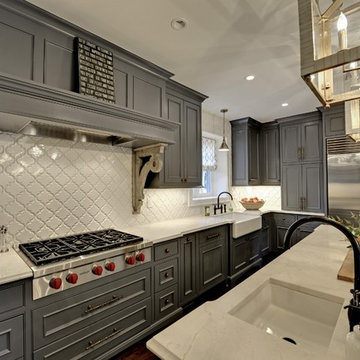
Foto de cocina clásica grande con armarios con paneles con relieve, puertas de armario grises, salpicadero blanco, electrodomésticos de acero inoxidable, suelo de madera oscura, una isla, fregadero sobremueble, encimera de acrílico, salpicadero de azulejos de vidrio y suelo marrón

This project presented very unique challenges: the customer wanted to "open" the kitchen to the living room so that the room could be inclusive, while not losing the vital pantry space. The solution was to remove the former load bearing wall and pantry and build a custom island so the profile of the doors and drawers seamlessly matched with the current kitchen. Additionally, we had to locate the granite for the island to match the existing countertops. The results are, well, incredible!

This transitional kitchen design in Yorba Linda has a timeless quality that proves great design never goes out of style. The warm, light wood finish Woodmode and Brookhaven custom maple cabinetry with stainless steel appliances and sleek accessories creates the ideal combination of traditional and modern features. The L-shaped kitchen includes raised panel perimeter and island cabinetry, packed with plenty of storage, including a customized cat and dog bowl station that tucks away when not in use. A Cheng concrete countertop and custom backsplash design add color and texture, along with the Le Gourmet custom plaster hood and a black Franke farmhouse sink with a Grohe faucet. The stainless appliances include a Wolf double oven and range and a Sub-Zero glass front refrigerator. Photos by Greg Seltzer
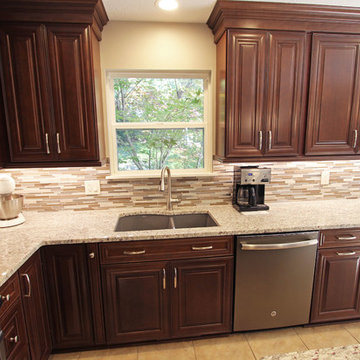
In this kitchen renovation, we installed Waypoint Living Spaces full overlay 720F Cherry Chocolate Glaze cabinets on the perimeter and island with roll out trays for pots and pan and tilt out trays accented with Top Knobs Griggs 5 1/16 inch pulls and Hollow Round 1 3/16 knobs. On the countertop, 3cm Giallo ornamental granite was installed. Linear Glass/Stone/Metal tile was installed on the backsplash. A Blanco 1 ¾ Diamond Silgranite Metallic gray undermount sink and Moen Arbor single handled spot resistant stainless faucet. 2 Monroe Mini Pendant lights over the island and a Monroe 5 Light Chandelier in brushed nickel over the table were installed.
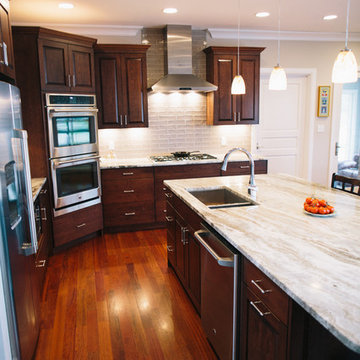
Foto de cocina tradicional de tamaño medio con una isla, fregadero bajoencimera, armarios con paneles con relieve, puertas de armario de madera en tonos medios, encimera de mármol, salpicadero beige, salpicadero de azulejos de vidrio, electrodomésticos de acero inoxidable, suelo de madera oscura y suelo rojo
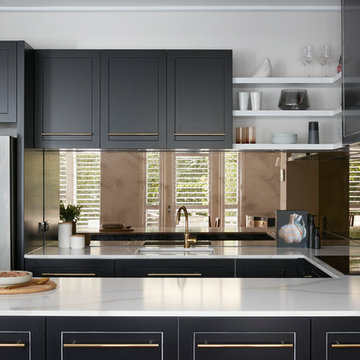
Tom Roe
Imagen de cocinas en U contemporáneo grande con puertas de armario negras, encimera de mármol, salpicadero metalizado, fregadero de doble seno, armarios con paneles con relieve, salpicadero de azulejos de vidrio, electrodomésticos de colores, suelo de contrachapado, una isla, suelo marrón y encimeras blancas
Imagen de cocinas en U contemporáneo grande con puertas de armario negras, encimera de mármol, salpicadero metalizado, fregadero de doble seno, armarios con paneles con relieve, salpicadero de azulejos de vidrio, electrodomésticos de colores, suelo de contrachapado, una isla, suelo marrón y encimeras blancas
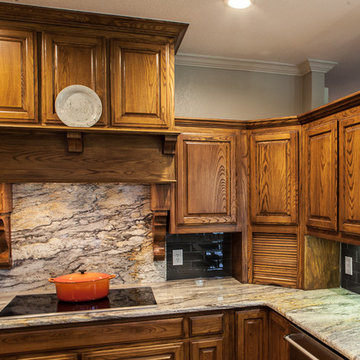
New custom built in venthood with corbels and small shelf with cabinets above.
Photo credits: Melinda Ortley
Diseño de cocina mediterránea grande con fregadero bajoencimera, armarios con paneles con relieve, puertas de armario de madera en tonos medios, encimera de granito, salpicadero verde, salpicadero de azulejos de vidrio, electrodomésticos de acero inoxidable, suelo de bambú y una isla
Diseño de cocina mediterránea grande con fregadero bajoencimera, armarios con paneles con relieve, puertas de armario de madera en tonos medios, encimera de granito, salpicadero verde, salpicadero de azulejos de vidrio, electrodomésticos de acero inoxidable, suelo de bambú y una isla
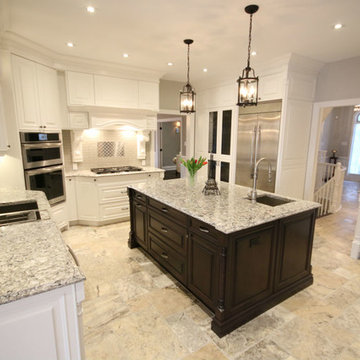
This massive kitchen with traditional white custom cabinetry with built-in appliances including a large built-in wine fridge, centre island with dark cabinetry and beautiful Cambria quartz countertops through-out, accented with flooring layered in a Versailles pattern. The second island was a stunning end grain butcher block walnut countertop with built-in seating.
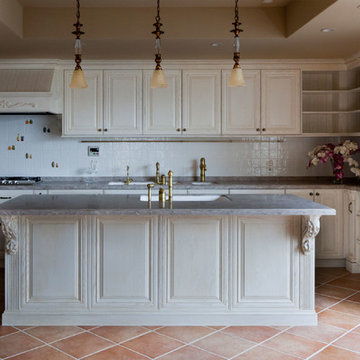
アニーズスタイル
Diseño de cocina romántica grande con fregadero bajoencimera, armarios con paneles con relieve, puertas de armario beige, encimera de esteatita, salpicadero blanco, salpicadero de azulejos de vidrio, suelo de baldosas de terracota y una isla
Diseño de cocina romántica grande con fregadero bajoencimera, armarios con paneles con relieve, puertas de armario beige, encimera de esteatita, salpicadero blanco, salpicadero de azulejos de vidrio, suelo de baldosas de terracota y una isla
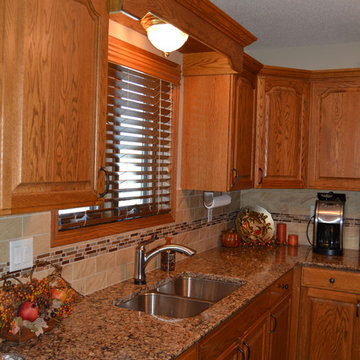
Cambria countertops and beautiful ceramic and glass tile brought out the beauty of the oak cabinets!
Foto de cocinas en U tradicional de tamaño medio cerrado sin isla con fregadero de doble seno, armarios con paneles con relieve, puertas de armario de madera oscura, encimera de granito, salpicadero beige, salpicadero de azulejos de vidrio y electrodomésticos de acero inoxidable
Foto de cocinas en U tradicional de tamaño medio cerrado sin isla con fregadero de doble seno, armarios con paneles con relieve, puertas de armario de madera oscura, encimera de granito, salpicadero beige, salpicadero de azulejos de vidrio y electrodomésticos de acero inoxidable
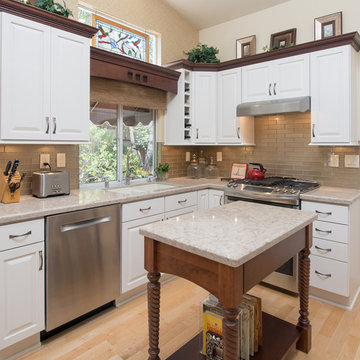
This craftsman style kitchen remodel is surrounded by white Starmark cabinets with Richelieu pulls, accented with Starmark cabinets with a nutmeg stain. The BD Manhattan grey subway tiles fill the backsplash against the light granite countertop. The stainless steel appliances complete this clean, craftsman style kitchen.

Cordillera Ranch Residence
Builder: Todd Glowka
Designer: Jessica Claiborne, Claiborne & Co too
Photo Credits: Lauren Keller
Materials Used: Macchiato Plank, Vaal 3D Wallboard, Ipe Decking
European Oak Engineered Wood Flooring, Engineered Red Oak 3D wall paneling, Ipe Decking on exterior walls.
This beautiful home, located in Boerne, Tx, utilizes our Macchiato Plank for the flooring, Vaal 3D Wallboard on the chimneys, and Ipe Decking for the exterior walls. The modern luxurious feel of our products are a match made in heaven for this upscale residence.

This was a whole house remodel, the owners are more transitional in style, and they had a lot of special requests including the suspended bar seats on the bar, as well as the geometric circles that were custom to their space. The doors, moulding, trim work and bar are all completely custom to their aesthetic interests.
We tore out a lot of walls to make the kitchen and living space a more open floor plan for easier communication,
The hidden bar is to the right of the kitchen, replacing the previous closet pantry that we tore down and replaced with a framed wall, that allowed us to create a hidden bar (hidden from the living room) complete with a tall wine cooler on the end of the island.
Photo Credid: Peter Obetz

The Kitchen was a major transformation from the dark cherry cabinetry and millwork that was used previously. The cabinetry was painted in a crisp white and the countertops were replaced with a white quartz. An ice blue glass waveline tile was used as the backsplash as well as the face of the peninsula bar. The island was replaced by custom designed angled cabinetry painted in a deep indigo blue finish which is illuminated by a natural woven pendant light. A natural textured wallcovering was installed on the upper ceiling to add additional texture to the space.

Rustic Beech kitchen in Briarwood stain and Black accent glaze paired with Cambria quartz counters in Berkley design, COREtec Vinyl Plank flooring, and Black Stainless KitchenAid appliances. Kitchen remodel from start to finish by the Quad Cities kitchen experts at Village Home Stores.
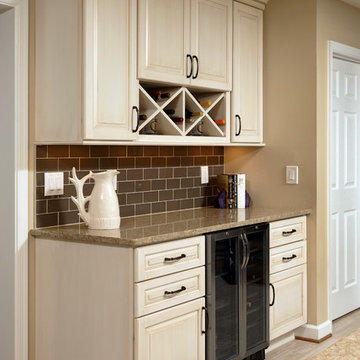
Photos by Bob Narod. Remodeled by Murphy's Design.
Ejemplo de cocina tradicional renovada grande con armarios con paneles con relieve, puertas de armario blancas, salpicadero de azulejos de vidrio, electrodomésticos de acero inoxidable, suelo de baldosas de cerámica, una isla, fregadero bajoencimera, encimera de cuarzo compacto y salpicadero beige
Ejemplo de cocina tradicional renovada grande con armarios con paneles con relieve, puertas de armario blancas, salpicadero de azulejos de vidrio, electrodomésticos de acero inoxidable, suelo de baldosas de cerámica, una isla, fregadero bajoencimera, encimera de cuarzo compacto y salpicadero beige
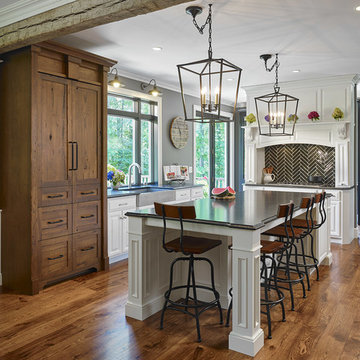
Kitchen design and build by Emily's Interiors
Modelo de cocinas en L clásica renovada de tamaño medio con fregadero sobremueble, suelo de madera en tonos medios, una isla, armarios con paneles con relieve, puertas de armario blancas, salpicadero negro, salpicadero de azulejos de vidrio y electrodomésticos de acero inoxidable
Modelo de cocinas en L clásica renovada de tamaño medio con fregadero sobremueble, suelo de madera en tonos medios, una isla, armarios con paneles con relieve, puertas de armario blancas, salpicadero negro, salpicadero de azulejos de vidrio y electrodomésticos de acero inoxidable

This Oceanside home, built to take advantage of majestic rocky views of the North Atlantic, incorporates outside living with inside glamor.
Sunlight streams through the large exterior windows that overlook the ocean. The light filters through to the back of the home with the clever use of over sized door frames with transoms, and a large pass through opening from the kitchen/living area to the dining area.
Retractable mosquito screens were installed on the deck to create an outdoor- dining area, comfortable even in the mid summer bug season. Photography: Greg Premru
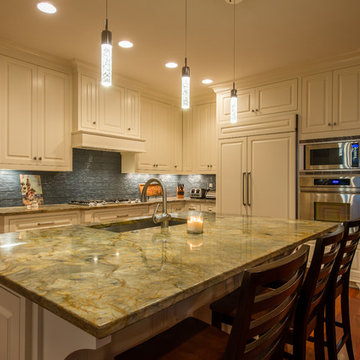
Mark Hoyle
Diseño de cocina actual de tamaño medio con fregadero de un seno, armarios con paneles con relieve, puertas de armario blancas, encimera de granito, salpicadero azul, salpicadero de azulejos de vidrio, electrodomésticos de acero inoxidable, suelo de madera en tonos medios y una isla
Diseño de cocina actual de tamaño medio con fregadero de un seno, armarios con paneles con relieve, puertas de armario blancas, encimera de granito, salpicadero azul, salpicadero de azulejos de vidrio, electrodomésticos de acero inoxidable, suelo de madera en tonos medios y una isla
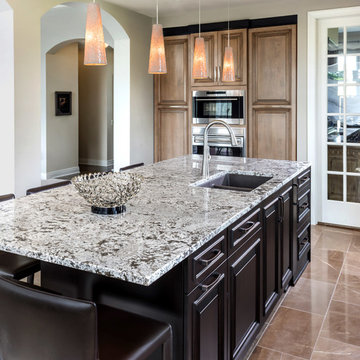
Edmunds Studio Photography
Ejemplo de cocina tradicional renovada grande con fregadero bajoencimera, armarios con paneles con relieve, puertas de armario de madera en tonos medios, encimera de granito, salpicadero multicolor, salpicadero de azulejos de vidrio, electrodomésticos de acero inoxidable, una isla, suelo de piedra caliza y suelo marrón
Ejemplo de cocina tradicional renovada grande con fregadero bajoencimera, armarios con paneles con relieve, puertas de armario de madera en tonos medios, encimera de granito, salpicadero multicolor, salpicadero de azulejos de vidrio, electrodomésticos de acero inoxidable, una isla, suelo de piedra caliza y suelo marrón
11.709 ideas para cocinas con armarios con paneles con relieve y salpicadero de azulejos de vidrio
2