11.709 ideas para cocinas con armarios con paneles con relieve y salpicadero de azulejos de vidrio
Filtrar por
Presupuesto
Ordenar por:Popular hoy
161 - 180 de 11.709 fotos
Artículo 1 de 3
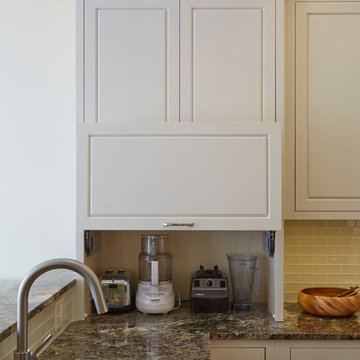
An appliance garage conceals the most used appliances so they are out of sight but still easy to access.
Photographer: Mike Kaskel
Diseño de cocinas en U clásico renovado de tamaño medio cerrado con fregadero de un seno, armarios con paneles con relieve, puertas de armario blancas, encimera de granito, salpicadero blanco, salpicadero de azulejos de vidrio, electrodomésticos de acero inoxidable, suelo de madera en tonos medios y una isla
Diseño de cocinas en U clásico renovado de tamaño medio cerrado con fregadero de un seno, armarios con paneles con relieve, puertas de armario blancas, encimera de granito, salpicadero blanco, salpicadero de azulejos de vidrio, electrodomésticos de acero inoxidable, suelo de madera en tonos medios y una isla
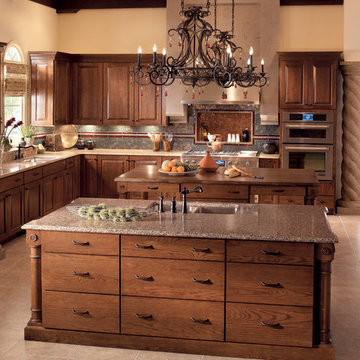
This traditional kitchen has two islands in Kraftmaid oak cabinetry in Cognac with granite counter tops, two stainless under-mounted sinks with oil rubbed bronze faucets, iron chandelier, stainless appliances, tile mosaic back splash, and butcher block island.
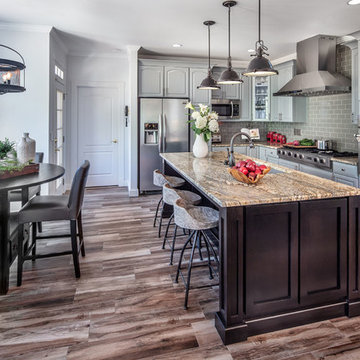
My clients wanted a kitchen where they could gather together, prepare meals, and catch up on the latest news of the day. They had two children that wanted a space to do homework while grabbing a snack to eat. The scope of the project included a facelift for the cabinets, new dining table, chairs, countertop, backsplash, island, flooring, appliances, installing a range hood, lighting and barstools. My challenge was designing a kitchen that was functional, efficient and aesthetically pleasing while addressing the specific needs of my clients.
We had a good foundation to work with but, the original kitchen was dated and needed an upgrade. We addressed the cabinets, floors, island and lighting first. We wanted to keep with the overall floorplan of the kitchen. The color palette we choose was a cool gray color scheme with warm wood accents. The custom island is a one-of-a-kind feature with an exotic granite slab. The island provides the best way to maximize the kitchen efficiency and storage capacity.
Technology was also important addition in the kitchen so we installed smart technology and USB cable outlets. Lighting was another factor—under the counter lighting and in cabinet lighting was installed. In the end, my clients were very happy with the kitchen we designed for them.
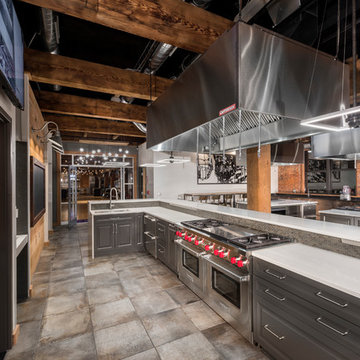
ARTISAN CULINARY LOFT VENUE SPACE
Private kitchen and dining event space for culinary exploration. A custom culinary event space perfect for corporate events, dinner parties, birthday parties, rehearsal dinners and more.
The Artisan Culinary Loft is the perfect place for corporate and special events of any kind. Whether you are looking for a company team building experience or cocktail reception for fifty, meeting space, entertaining clients or a memorable evening with friends and family, we can custom design a special event to meet your needs.
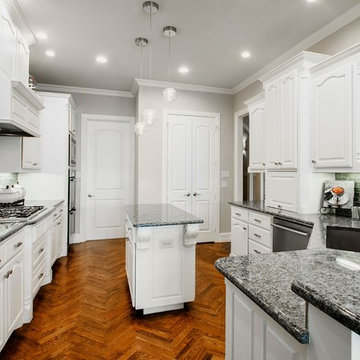
Our clients came to us after purchasing their new home, wanting to update a few things to make it “theirs.” They wanted to refresh the kitchen by simply changing the backsplash and installing a new chandelier. Our clients picked out super cool allen + roth Imperial City Subway tile backsplash that really changed the entire look of the kitchen. Three simple Tamill clear with black drizzle 7” glass pendants were hung above the kitchen island, where there was once a glitzy chandelier. They also opted for a gas stove, so, we removed the existing electric cooktop and installed a gas stove instead. A metallic gray Blanco Valea Silgranit low-divide undermount sink replaced the existing stainless sink, and we installed an Addison Arctic stainless kitchen faucet to finish it off. These simple changes made a huge difference in the appearance of this kitchen. Our clients are so pleased with the outcome.
Design/Remodel by Hatfield Builders & Remodelers | Photography by Versatile Imaging
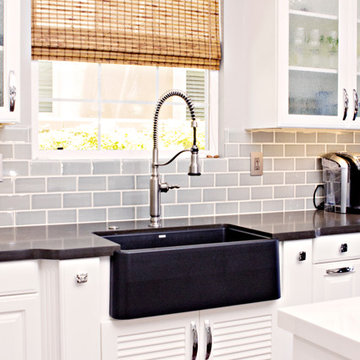
Project Details:
Cinder Blanco sink. backsplash is sanoma tile from San Diego Marble and Tile. Island countertop is white neolithe with a J.Aaron walnut wood butcher block extension. Added spice pull cabinets around blanco sink. Emtek hardware. Countertops in Piatra Grey from Ceasarstone. Fireplace tile from Stone Impressions with a Piatra Grey quartz base.
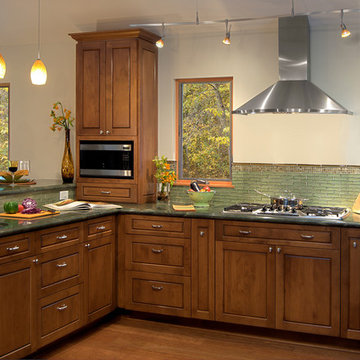
The new prep sink area and raised bar-height countertop allowed the family to prepare dinner in the kitchen, while staying connecting with guests or children completing homework at the counter.
---
Project designed by Pasadena interior design studio Soul Interiors Design. They serve Pasadena, San Marino, La Cañada Flintridge, Sierra Madre, Altadena, and surrounding areas.
---
For more about Soul Interiors Design, click here: https://www.soulinteriorsdesign.com/
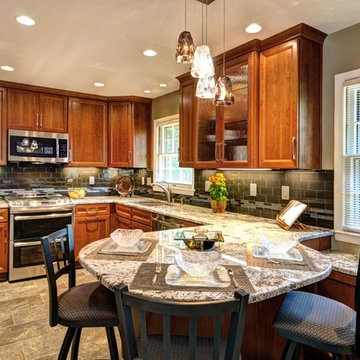
The peninsula adds adequate seating for three people comfortably. The crackled glass pendants allow for additional ambiance lighting. The additional cabinets below the window allow for more functional storage for items that are not used everyday.
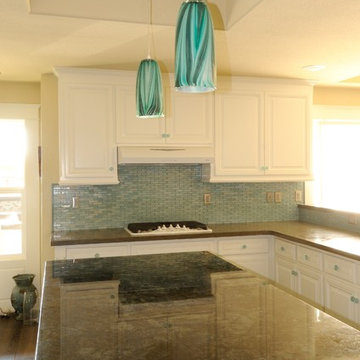
Built in night stand adjacent to the Murphy bed located in the guest/media room. Multiuse guest room with media and storage. 3 of 3 photos with the pocket doors and Murphy bed.
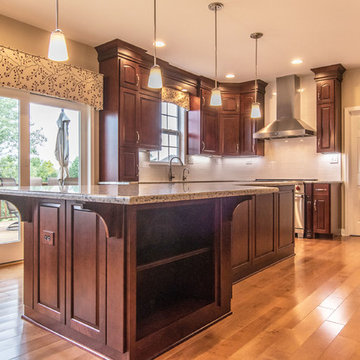
Modelo de cocina clásica con fregadero encastrado, armarios con paneles con relieve, puertas de armario de madera en tonos medios, encimera de granito, salpicadero blanco, salpicadero de azulejos de vidrio, electrodomésticos de acero inoxidable, suelo de madera clara, una isla, suelo marrón y encimeras marrones
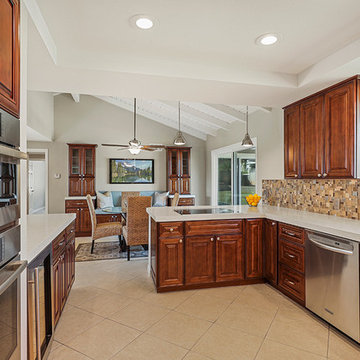
Ejemplo de cocina clásica de tamaño medio con fregadero bajoencimera, armarios con paneles con relieve, puertas de armario de madera en tonos medios, encimera de cuarzo compacto, salpicadero beige, salpicadero de azulejos de vidrio, electrodomésticos de acero inoxidable, suelo de travertino, península, suelo beige y encimeras blancas
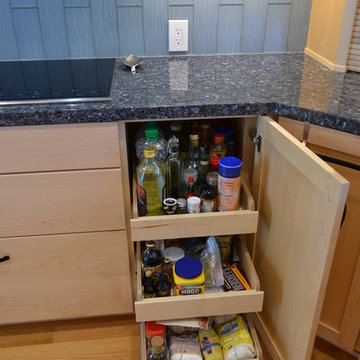
A full house remodel relocated the kitchen to a space that allowed it to inter-relate with the back yard, the dining area and the living area while boasting lots of display space and lots of kitchen work and storage space
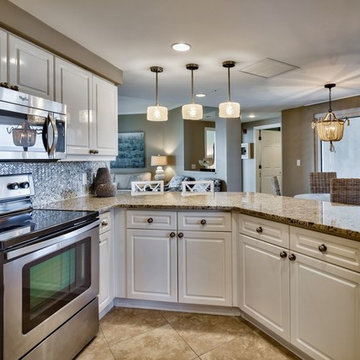
Imagen de cocina clásica renovada de tamaño medio con armarios con paneles con relieve, puertas de armario blancas, encimera de granito, salpicadero azul, electrodomésticos de acero inoxidable, suelo de baldosas de cerámica, península, suelo marrón, fregadero bajoencimera, salpicadero de azulejos de vidrio y encimeras multicolor
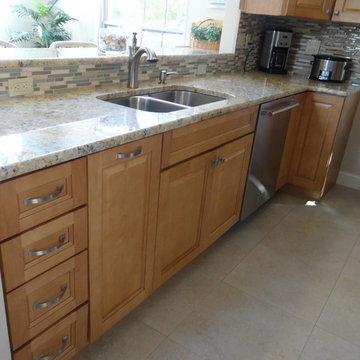
Showing a true galley kitchen yet we did turn the corner slightly to soften the feel and allow a corner upper for space and design. This also allowed for a base lazy susan and more backsplash tile looking into the kitchen. The sink side provides space for bank of 4 drawers, a roll out trash bin and a lazy susan all in this compact area.
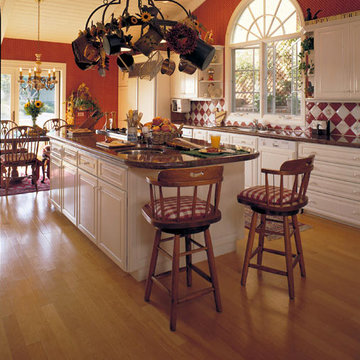
Imagen de cocina comedor lineal de estilo de casa de campo grande con fregadero bajoencimera, armarios con paneles con relieve, puertas de armario blancas, encimera de granito, salpicadero rojo, salpicadero de azulejos de vidrio, electrodomésticos de acero inoxidable, suelo de madera en tonos medios y una isla
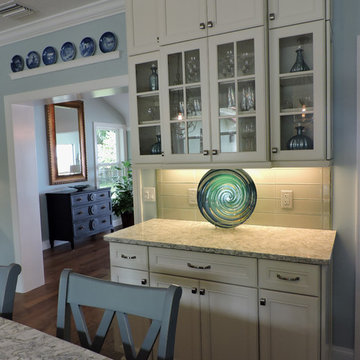
Gulf Tile & Cabinetry Butler’s Pantry is a wonderful addition to add to your home. For homeowners who love to entertain, a butler’s pantry is the perfect station for special storage use, and preparing meals and pouring fine wines. Pretty details define this white butlers’ pantry design with white glass-front cabinets and lower cabinets. Paired with Cambria Quartz countertop and a warm neutral 4” x 12” backsplash by American Olean, Color “Appeal Silver Cloud: porcelain tile. Color Appeal offers a sophisticated range of both cool and warm neutrals as well as a new vivid color group designed to add ‘pop’ to the color palette.
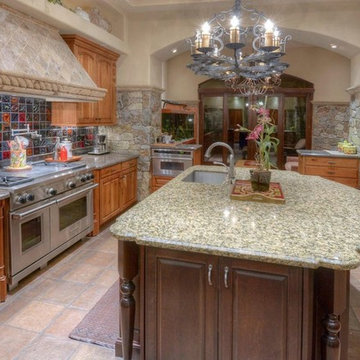
KItchen: glass tile back-splash by Catherine Hyatt, stainless appliances, granite countertops. Field stone wainscoat with cantera stone trims and fan hood.
Designer/Builder; Michael Gomez
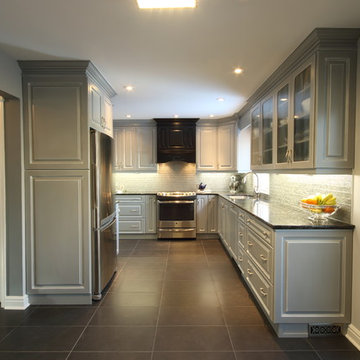
Modelo de cocinas en L tradicional renovada de tamaño medio con despensa, armarios con paneles con relieve, puertas de armario grises, encimera de cuarzo compacto, salpicadero verde, salpicadero de azulejos de vidrio, electrodomésticos con paneles, fregadero de doble seno y suelo de baldosas de porcelana
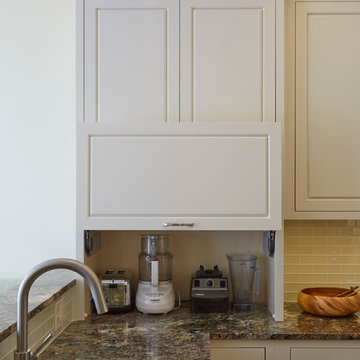
Mike Kaskel
Modelo de cocinas en U clásico renovado de tamaño medio cerrado con fregadero de un seno, armarios con paneles con relieve, puertas de armario blancas, encimera de granito, salpicadero blanco, salpicadero de azulejos de vidrio, electrodomésticos de acero inoxidable, suelo de madera en tonos medios y una isla
Modelo de cocinas en U clásico renovado de tamaño medio cerrado con fregadero de un seno, armarios con paneles con relieve, puertas de armario blancas, encimera de granito, salpicadero blanco, salpicadero de azulejos de vidrio, electrodomésticos de acero inoxidable, suelo de madera en tonos medios y una isla
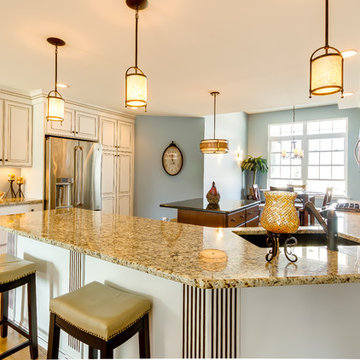
Modelo de cocina tradicional de tamaño medio con fregadero bajoencimera, armarios con paneles con relieve, puertas de armario blancas, encimera de granito, salpicadero marrón, salpicadero de azulejos de vidrio, electrodomésticos de acero inoxidable, suelo de madera en tonos medios y una isla
11.709 ideas para cocinas con armarios con paneles con relieve y salpicadero de azulejos de vidrio
9