3.228 ideas para cocinas comedor grises y blancas
Filtrar por
Presupuesto
Ordenar por:Popular hoy
141 - 160 de 3228 fotos
Artículo 1 de 3
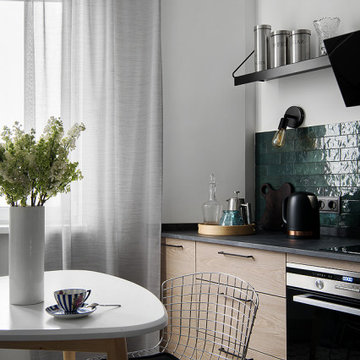
Imagen de cocina gris y blanca contemporánea de tamaño medio con fregadero de un seno, armarios con paneles lisos, puertas de armario de madera oscura, encimera de cuarzo compacto, salpicadero gris, salpicadero de azulejos de cerámica, electrodomésticos negros, suelo de baldosas de porcelana, suelo multicolor y encimeras negras

Ryann Ford
Diseño de cocina comedor gris y blanca clásica renovada grande con puertas de armario blancas, salpicadero de azulejos de piedra, electrodomésticos de acero inoxidable, suelo de madera oscura, armarios estilo shaker, encimera de acrílico, salpicadero blanco, suelo marrón, encimeras negras y una isla
Diseño de cocina comedor gris y blanca clásica renovada grande con puertas de armario blancas, salpicadero de azulejos de piedra, electrodomésticos de acero inoxidable, suelo de madera oscura, armarios estilo shaker, encimera de acrílico, salpicadero blanco, suelo marrón, encimeras negras y una isla
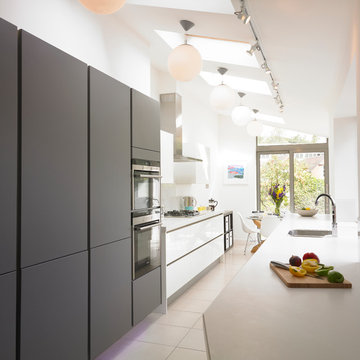
Diseño de cocina comedor gris y blanca contemporánea pequeña con fregadero bajoencimera, armarios con paneles lisos, puertas de armario grises y electrodomésticos de acero inoxidable
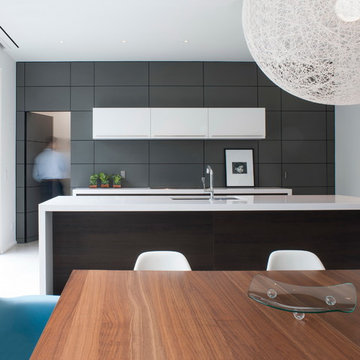
Murphy Mears Architects | Hester + Hardaway
Diseño de cocina comedor gris y blanca moderna con armarios con paneles lisos, puertas de armario blancas y una isla
Diseño de cocina comedor gris y blanca moderna con armarios con paneles lisos, puertas de armario blancas y una isla
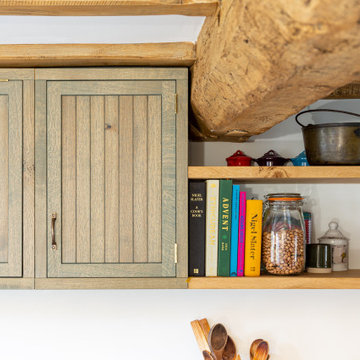
The Harris Kitchen uses our slatted cabinet design which draws on contemporary shaker and vernacular country but with a modern rustic feel. This design lends itself beautifully to both freestanding or fitted furniture and can be used to make a wide range of freestanding pieces such as larders, dressers and islands. This Kitchen is made from English Character Oak and custom finished with a translucent sage coloured Hard Wax Oil which we mixed in house, and has the effect of a subtle wash of colour without detracting from the character, tonal variations and warmth of the wood. This is a brilliant hardwearing, natural and breathable finish which is water and stain resistant, food safe and easy to maintain.
The slatted cabinet design was originally inspired by old vernacular freestanding kitchen furniture such as larders and meat safes with their simple construction and good airflow which helped store food and provisions in a healthy and safe way, vitally important before refrigeration. These attributes are still valuable today although rarely used in modern cabinetry, and the Slat Cabinet series does this with very narrow gaps between the slats in the doors and cabinet sides.
Emily & Greg commissioned this kitchen for their beautiful old thatched cottage in Warwickshire. The kitchen it was replacing was out dated, didn't use the space well and was not fitted sympathetically to the space with its old uneven walls and low beamed ceilings. A carefully considered cupboard and drawer layout ensured we maximised their storage space, increasing it from before, whilst opening out the space and making it feel less cramped.
The cabinets are made from Oak veneered birch and poplar core ply with solid oak frames, panels and doors. The main cabinet drawers are dovetailed and feature Pippy/Burr Oak fronts with Sycamore drawer boxes, whilst the two Larders have slatted Oak crate drawers for storage of vegetables and dry goods, along with spice racks shelving and automatic concealed led lights. The wall cabinets and shelves also have a continuous strip of dotless led lighting concealed under the front edge, providing soft light on the worktops.
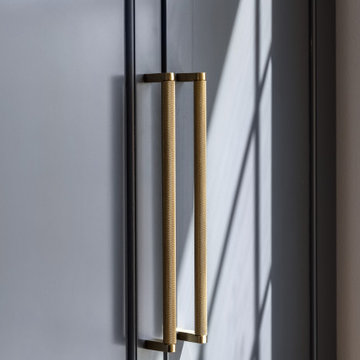
After more than a decade in their new Alexandria home, our clients decided their kitchen was ready for a major refresh, both in form and function. The original stained wood cabinets and granite countertops had served them well, but the traditional design no longer fit with their evolving style which had become less formal and more transitional. The homeowners liked the idea of two-toned kitchen cabinets, so we opted for a combination of pure white and charcoal gray for dramatic contrast. Brushed gold fixtures and statement brass pulls add warmth and sophistication. The distinctive marble counters are a showstopper, with unique veining and striking color variation, from blue to gray to ochre. The shimmering blue-gray backsplash unites the entire space.
The overall goal was to create an expansive entertaining kitchen that could accommodate our clients’ large gatherings of family and friends, and provide them with several zones for prepping, serving, seating, and socializing. Also high on the clients’ wish list: a more generous island, professional appliances, and better storage. We expanded the island in two directions to allow for comfortable seating at the counter with plenty of room for a table in the breakfast nook. An expandable bar height table in the adjacent dining area offers even more flexibility for eating and socializing.
We designed a custom hutch which has a multitude of storage options and functionality – open display shelves, roll-outs, drawers, extra counter/serving space, as well as a beverage fridge and appliance garage/coffee center. On the opposite side of the kitchen, we replaced a small pantry closet with a furniture style built-in that took advantage of underutilized space. Anticipating issues with supply chain, we opted to use a local cabinet maker on this project which allowed us to fully customize the cabinets for optimal functionality.
Other stand-out features include a Thermador appliance package, workstation farmhouse sink, ‘touch’ faucet, hot+cold water dispenser, and hidden toe-kick storage. Our clients now have a beautiful, cohesive space that reflects their personal style and fulfills their dream of a having an expansive kitchen where they can cook and entertain for years to come.

Custom made modern style kitchen furniture. Combination of waxed plywood and white Fenix NTM laminate.
Imagen de cocina gris y blanca contemporánea pequeña sin isla con fregadero integrado, armarios con paneles lisos, puertas de armario blancas, encimera de laminado, salpicadero blanco, electrodomésticos de acero inoxidable, suelo de cemento, suelo gris y encimeras blancas
Imagen de cocina gris y blanca contemporánea pequeña sin isla con fregadero integrado, armarios con paneles lisos, puertas de armario blancas, encimera de laminado, salpicadero blanco, electrodomésticos de acero inoxidable, suelo de cemento, suelo gris y encimeras blancas
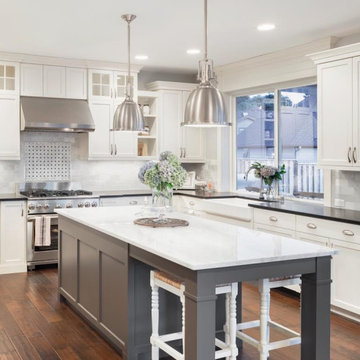
Diseño de cocina gris y blanca de estilo de casa de campo de tamaño medio con fregadero sobremueble, armarios estilo shaker, puertas de armario blancas, encimera de cuarzo compacto, salpicadero blanco, salpicadero de mármol, electrodomésticos de acero inoxidable, suelo de madera oscura, una isla, suelo marrón y encimeras blancas
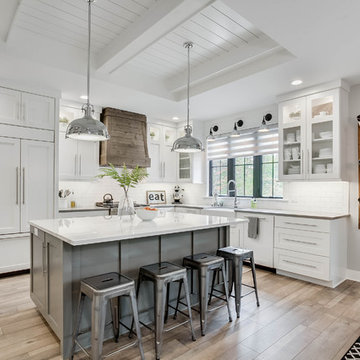
Ejemplo de cocina gris y blanca campestre con fregadero sobremueble, armarios estilo shaker, puertas de armario blancas, salpicadero blanco, salpicadero de azulejos tipo metro, electrodomésticos con paneles, una isla, suelo marrón y encimeras blancas
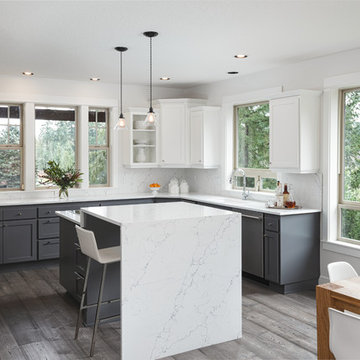
Caleb Vandermeer Photography
Foto de cocina gris y blanca tradicional renovada grande con fregadero bajoencimera, armarios estilo shaker, puertas de armario grises, encimera de cuarzo compacto, salpicadero blanco, salpicadero de losas de piedra, electrodomésticos de acero inoxidable, una isla, suelo de madera oscura, suelo marrón y barras de cocina
Foto de cocina gris y blanca tradicional renovada grande con fregadero bajoencimera, armarios estilo shaker, puertas de armario grises, encimera de cuarzo compacto, salpicadero blanco, salpicadero de losas de piedra, electrodomésticos de acero inoxidable, una isla, suelo de madera oscura, suelo marrón y barras de cocina
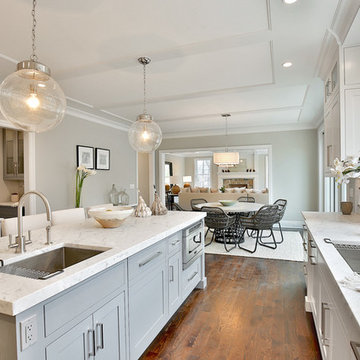
Imagen de cocina gris y blanca tradicional renovada con fregadero bajoencimera, armarios estilo shaker, puertas de armario grises, una isla y suelo de madera oscura
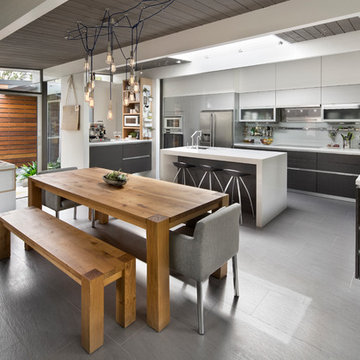
Bernard Andre Photography
CKA Architects
Modelo de cocina gris y blanca contemporánea con armarios con paneles lisos, puertas de armario grises, salpicadero blanco, salpicadero de vidrio templado, electrodomésticos de acero inoxidable, una isla y suelo gris
Modelo de cocina gris y blanca contemporánea con armarios con paneles lisos, puertas de armario grises, salpicadero blanco, salpicadero de vidrio templado, electrodomésticos de acero inoxidable, una isla y suelo gris
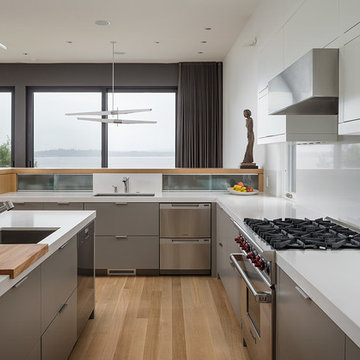
This house was designed as a second home for a Bay Area couple as a summer retreat to spend the warm summer months away from the fog in San Francisco. Built on a steep slope and a narrow lot, this 4000 square foot home is spread over 3 floors, with the master, guest and kids bedroom on the ground floor, and living spaces on the upper floor to take advantage of the views. The main living level includes a large kitchen, dining, and living space, connected to two home offices by way of a bridge that extends across the double height entry. This bridge area acts as a gallery of light, allowing filtered light through the skylights above and down to the entry on the ground level. All living space takes advantage of grand views of Lake Washington and the city skyline beyond. Two large sliding glass doors open up completely, allowing the living and dining space to extend to the deck outside. On the first floor, in addition to the guest room, a “kids room” welcomes visiting nieces and nephews with bunk beds and their own bathroom. The basement level contains storage, mechanical and a 2 car garage.
Photographer: Aaron Leitz
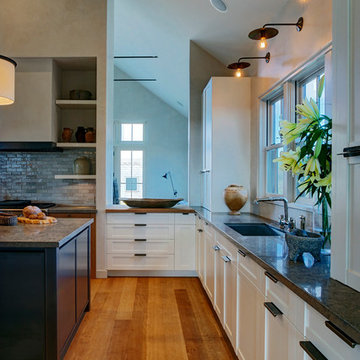
Nantucket, Massachusetts - Transitional - Sophisticated Kitchen.
Designed by #JenniferGilmer
Photography by Bob Narod
http://www.gilmerkitchens.com/
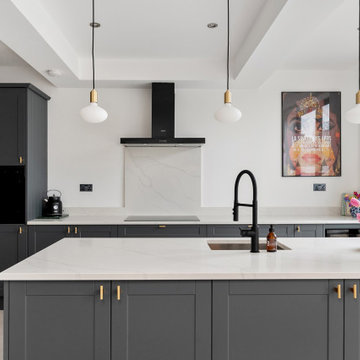
Diseño de cocina comedor gris y blanca contemporánea de tamaño medio con fregadero encastrado, armarios con paneles empotrados, puertas de armario grises, encimera de acrílico, salpicadero blanco, salpicadero de azulejos de cerámica, electrodomésticos negros, suelo de baldosas de porcelana, una isla, suelo beige, encimeras blancas y casetón
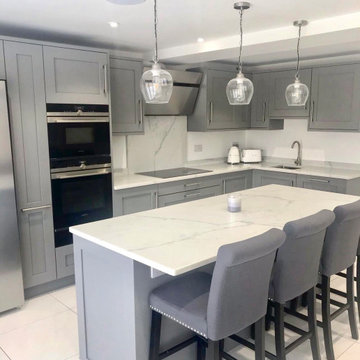
Contemporary shaker kitchen in matt grey painted finish
Imagen de cocina gris y blanca actual de tamaño medio con fregadero de un seno, armarios estilo shaker, puertas de armario grises, encimera de cuarcita, salpicadero blanco, puertas de cuarzo sintético, electrodomésticos negros, suelo de baldosas de porcelana, una isla, suelo blanco y encimeras blancas
Imagen de cocina gris y blanca actual de tamaño medio con fregadero de un seno, armarios estilo shaker, puertas de armario grises, encimera de cuarcita, salpicadero blanco, puertas de cuarzo sintético, electrodomésticos negros, suelo de baldosas de porcelana, una isla, suelo blanco y encimeras blancas
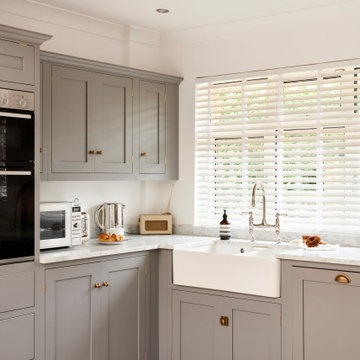
Grey deVol shaker kitchen with white carrara marble worktop
Modelo de cocina gris y blanca actual sin isla con armarios estilo shaker, puertas de armario grises, encimera de mármol, salpicadero blanco, salpicadero de mármol, suelo de baldosas de cerámica, suelo gris y encimeras blancas
Modelo de cocina gris y blanca actual sin isla con armarios estilo shaker, puertas de armario grises, encimera de mármol, salpicadero blanco, salpicadero de mármol, suelo de baldosas de cerámica, suelo gris y encimeras blancas
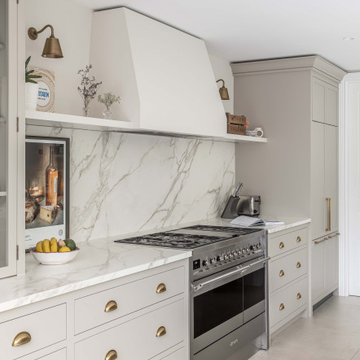
Modelo de cocina comedor lineal y gris y blanca moderna grande con fregadero sobremueble, armarios estilo shaker, puertas de armario grises, encimera de acrílico, salpicadero blanco, salpicadero de mármol, electrodomésticos de acero inoxidable, suelo de baldosas de porcelana, una isla, suelo beige y encimeras blancas
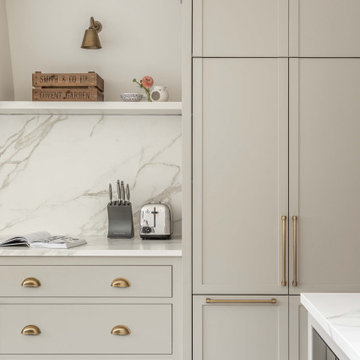
Ejemplo de cocina comedor lineal y gris y blanca minimalista grande con fregadero sobremueble, armarios estilo shaker, puertas de armario grises, encimera de acrílico, salpicadero blanco, salpicadero de mármol, electrodomésticos de acero inoxidable, suelo de baldosas de porcelana, una isla, suelo beige y encimeras blancas
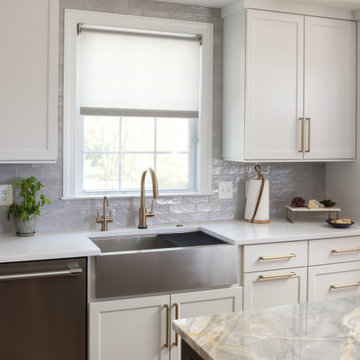
After more than a decade in their new Alexandria home, our clients decided their kitchen was ready for a major refresh, both in form and function. The original stained wood cabinets and granite countertops had served them well, but the traditional design no longer fit with their evolving style which had become less formal and more transitional. The homeowners liked the idea of two-toned kitchen cabinets, so we opted for a combination of pure white and charcoal gray for dramatic contrast. Brushed gold fixtures and statement brass pulls add warmth and sophistication. The distinctive marble counters are a showstopper, with unique veining and striking color variation, from blue to gray to ochre. The shimmering blue-gray backsplash unites the entire space.
The overall goal was to create an expansive entertaining kitchen that could accommodate our clients’ large gatherings of family and friends, and provide them with several zones for prepping, serving, seating, and socializing. Also high on the clients’ wish list: a more generous island, professional appliances, and better storage. We expanded the island in two directions to allow for comfortable seating at the counter with plenty of room for a table in the breakfast nook. An expandable bar height table in the adjacent dining area offers even more flexibility for eating and socializing.
We designed a custom hutch which has a multitude of storage options and functionality – open display shelves, roll-outs, drawers, extra counter/serving space, as well as a beverage fridge and appliance garage/coffee center. On the opposite side of the kitchen, we replaced a small pantry closet with a furniture style built-in that took advantage of underutilized space. Anticipating issues with supply chain, we opted to use a local cabinet maker on this project which allowed us to fully customize the cabinets for optimal functionality.
Other stand-out features include a Thermador appliance package, workstation farmhouse sink, ‘touch’ faucet, hot+cold water dispenser, and hidden toe-kick storage. Our clients now have a beautiful, cohesive space that reflects their personal style and fulfills their dream of a having an expansive kitchen where they can cook and entertain for years to come.
3.228 ideas para cocinas comedor grises y blancas
8