3.228 ideas para cocinas comedor grises y blancas
Filtrar por
Presupuesto
Ordenar por:Popular hoy
101 - 120 de 3228 fotos
Artículo 1 de 3
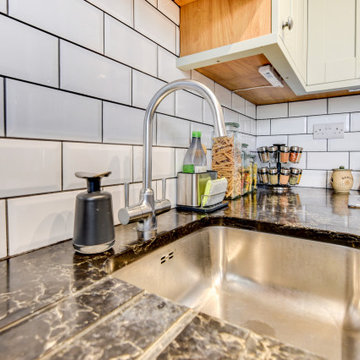
The Brief
Designer Aron was tasked with creating the most of a wrap-around space in this Brighton property. For the project an on-trend theme was required, with traditional elements to suit the required style of the kitchen area.
Every inch of space was to be used to fit all kitchen amenities, with plenty of storage and new flooring to be incorporated as part of the works.
Design Elements
To match the trendy style of this property, and the Classic theme required by this client, designer Aron has condured a traditional theme of sage green and oak. The sage green finish brings subtle colour to this project, with oak accents used in the window framing, wall unit cabinetry and built-in dresser storage.
The layout is cleverly designed to fit the space, whilst including all required elements.
Selected appliances were included in the specification of this project, with a reliable Neff Slide & Hide oven, built-in microwave and dishwasher. This client’s own Smeg refrigerator is a nice design element, with an integrated washing machine also fitted behind furniture.
Another stylistic element is the vanilla noir quartz work surfaces that have been used in this space. These are manufactured by supplier Caesarstone and add a further allure to this kitchen space.
Special Inclusions
To add to the theme of the kitchen a number of feature units have been included in the design.
Above the oven area an exposed wall unit provides space for cook books, with another special inclusion the furniture that frames the window. To enhance this feature Aron has incorporated downlights into the furniture for ambient light.
Throughout these inclusions, highlights of oak add a nice warmth to the kitchen space.
Beneath the stairs in this property an enhancement to storage was also incorporated in the form of wine bottle storage and cabinetry. Classic oak flooring has been used throughout the kitchen, outdoor conservatory and hallway.
Project Highlight
The highlight of this project is the well-designed dresser cabinet that has been custom made to fit this space.
Designer Aron has included glass fronted cabinetry, drawer and cupboard storage in this area which adds important storage to this kitchen space. For ambience downlights are fitted into the cabinetry.
The End Result
The outcome of this project is a great on-trend kitchen that makes the most of every inch of space, yet remaining spacious at the same time. In this project Aron has included fantastic flooring and lighting improvements, whilst also undertaking a bathroom renovation at the property.
If you have a similar home project, consult our expert designers to see how we can design your dream space.
Arrange an appointment by visiting a showroom or booking an appointment online.
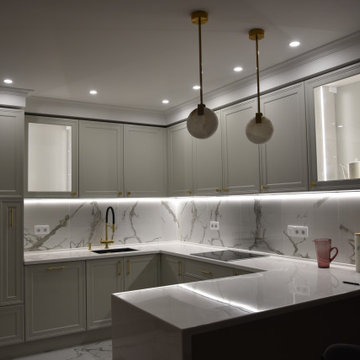
Заказчик внес изменения во внешнем виде нашего стандартного фасада и таким образом получилась кухня с неповторимым внешним видом во всем. Выдвижные ящики и петли применены от BLUM. Столешница из акрила с глубокой полировкой
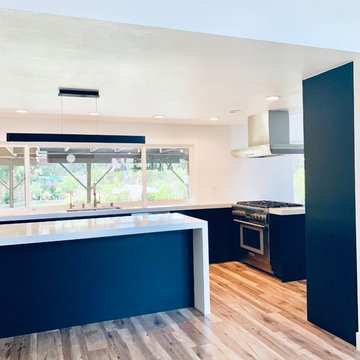
Diseño de cocina gris y blanca moderna grande con fregadero bajoencimera, armarios con paneles lisos, puertas de armario negras, encimera de cuarzo compacto, salpicadero blanco, salpicadero de losas de piedra, electrodomésticos de acero inoxidable, suelo de madera clara, una isla, suelo marrón y encimeras blancas
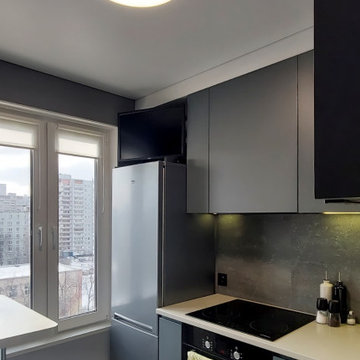
Дизайн кухни в однокомнатной квартире.
Imagen de cocina gris y blanca contemporánea pequeña sin isla con fregadero bajoencimera, armarios con paneles lisos, puertas de armario grises, encimera de cuarzo compacto, salpicadero verde, salpicadero de azulejos de porcelana, electrodomésticos negros, suelo de baldosas de porcelana, suelo gris, encimeras blancas y barras de cocina
Imagen de cocina gris y blanca contemporánea pequeña sin isla con fregadero bajoencimera, armarios con paneles lisos, puertas de armario grises, encimera de cuarzo compacto, salpicadero verde, salpicadero de azulejos de porcelana, electrodomésticos negros, suelo de baldosas de porcelana, suelo gris, encimeras blancas y barras de cocina
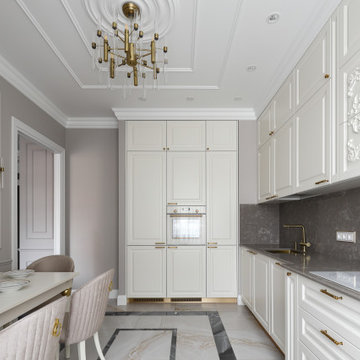
Foto de cocina gris y blanca clásica renovada de tamaño medio sin isla con fregadero bajoencimera, armarios con paneles con relieve, puertas de armario blancas, encimera de cuarzo compacto, salpicadero verde, puertas de cuarzo sintético, electrodomésticos blancos, suelo de baldosas de porcelana, suelo blanco, encimeras grises y bandeja
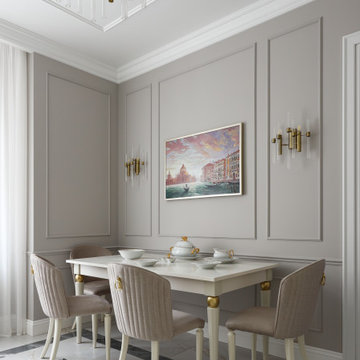
Diseño de cocina gris y blanca tradicional renovada de tamaño medio sin isla con fregadero bajoencimera, armarios con paneles con relieve, puertas de armario blancas, encimera de cuarzo compacto, salpicadero verde, puertas de cuarzo sintético, electrodomésticos blancos, suelo de baldosas de porcelana, suelo blanco, encimeras grises y bandeja
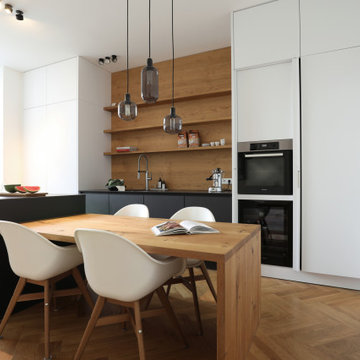
Fotos: Sandra Hauer, http://www.nahdran.com/
Foto de cocina comedor gris y blanca actual grande con salpicadero de madera y una isla
Foto de cocina comedor gris y blanca actual grande con salpicadero de madera y una isla
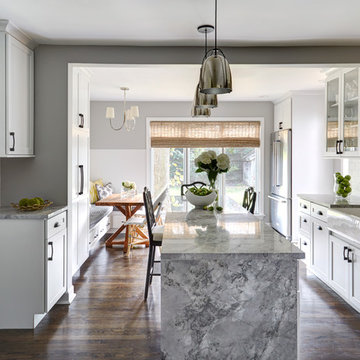
Ejemplo de cocina comedor gris y blanca tradicional renovada de obra con fregadero sobremueble, puertas de armario blancas, encimera de cuarcita, salpicadero blanco, electrodomésticos de acero inoxidable, una isla, armarios estilo shaker, salpicadero de azulejos tipo metro, suelo de madera oscura y suelo marrón
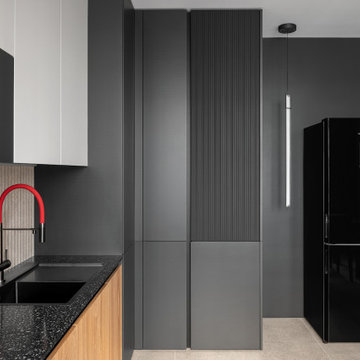
The client also asked us not to get a built-in refrigerator. We moved it away from the rest of the furniture so it could be an independent element of the kitchen. Near to it, there is a vertical Vibia pendant lamp.
We design interiors of homes and apartments worldwide. If you need well-thought and aesthetical interior, submit a request on the website.
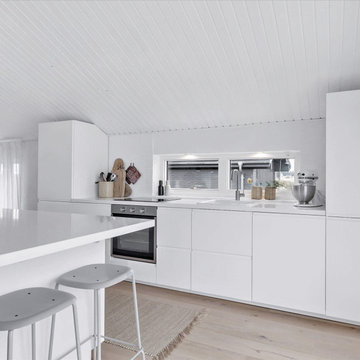
Diseño de cocina comedor gris y blanca escandinava de tamaño medio con fregadero encastrado, armarios con paneles lisos, puertas de armario blancas, encimera de cuarzo compacto, salpicadero blanco, salpicadero de ladrillos, electrodomésticos de acero inoxidable, suelo de madera en tonos medios, una isla, encimeras blancas y madera

Functionality of layout
Unique design elements
Choice of materials
Environmental considerations (energy, comfort, health)
Construction details/techniques to achieve industry best practices
Open-concept and filled with sunshine, a culinary hub that’s designed to be the social heart of this home and a subtle reference to the engaged, family-first lifestyle that would have been found in the original, heritage farmhouse located on this property.
8x5-foot* island (with seating for 4-5 people) includes storage on each side plus convenient USB outlets to keep everyone’s electronics powered up and ready to go. Easy flow when entertaining is appreciated by family/guests alike who want to engage with chefs-at-work without intruding into their workspace.
Pendant lighting above island is purposefully absent. View-lines to adjacent great-room remains unobstructed, thus fulfilling clients desire to provide the entire family (from teen to grandparents) with welcoming space to simply hang out together.
Gas cooktop (with elegantly-curved, chimney hood-fan) and two, full-sized wall-ovens (regular and microwave/convection) conveniently located adjacent to each other on the back wall where it’s easy to transfer steaming dishes directly onto the island ready for your guests/family to help themselves.
Subway-tile (3x6-inch) quartz backsplash creates visual continuity with the solid-slab island surface and perimeter countertops.
Custom millwork (in contemporary white with brushed chrome handles) designed with full-height cabinets with upper shelves back-lit for warm night-time visual. Extra bonus storage and reduced dusting: always a winning combo.
Easy-access spice kitchen includes all the features today’s savvy buyers expect from their cooking space: full-sized range with induction* cooktop, fridge, dishwasher, and 36-inch* sink that’s deep enough to effortlessly handle the biggest spaghetti/corn pots. A caterer’s dream too.
Large format (3x3-foot) marble-inspired porcelain floor-tiling is extension of material used throughout main floor. Elegant, contemporary, dramatic. Warm on the feet, thanks to energy-efficient, in-floor radiant heating.
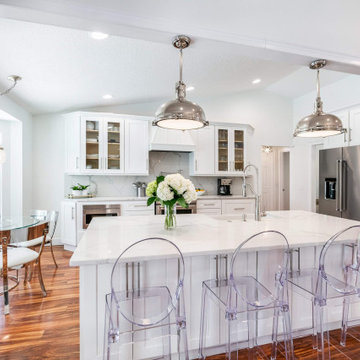
A mix of aesthetics and functionality these kitchens are luxurious with their own unique design.
2021 Kitchen Trends...
Shapes, Texture and Beautiful Materials
Sober and Monochrome Elements
The Sophisticated Appearance of Two tone Cabinets
Olive Green and Hunter Green, Navy Blue
White Steam-lined Cabinets
A Fresh Take On Mid Century
Marble
Wood Finishes
Color Contrast
Calacatta Quartz Countertops
Gold Finishes
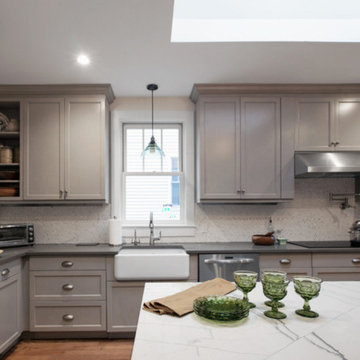
Ejemplo de cocina gris y blanca tradicional renovada grande con fregadero sobremueble, armarios estilo shaker, puertas de armario grises, salpicadero verde, salpicadero con mosaicos de azulejos, electrodomésticos de acero inoxidable, suelo de madera en tonos medios y una isla
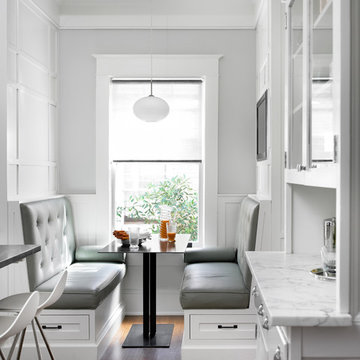
Emily Followill
Modelo de cocina comedor gris y blanca clásica renovada con puertas de armario blancas y suelo de madera en tonos medios
Modelo de cocina comedor gris y blanca clásica renovada con puertas de armario blancas y suelo de madera en tonos medios

View from the kitchen space to the fully openable bi-folding doors and the sunny garden beyond. A perfect family space for life by the sea. The yellow steel beam supports the opening to create the new extension and allows for the formation of the large rooflight above.
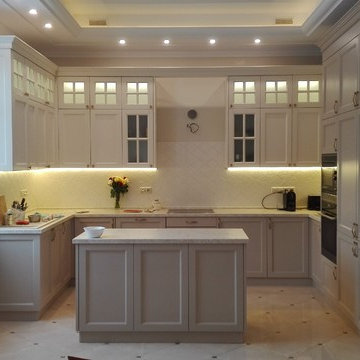
Дизайнер интерьера Светлана Айвазова. Фото монтажа кухонной мебели моего собственного столярного производства.
Modelo de cocina gris y blanca clásica grande con fregadero bajoencimera, armarios con paneles con relieve, puertas de armario beige, encimera de acrílico, salpicadero blanco, salpicadero de azulejos de cerámica, electrodomésticos negros, suelo de baldosas de porcelana, una isla, suelo beige, encimeras beige y bandeja
Modelo de cocina gris y blanca clásica grande con fregadero bajoencimera, armarios con paneles con relieve, puertas de armario beige, encimera de acrílico, salpicadero blanco, salpicadero de azulejos de cerámica, electrodomésticos negros, suelo de baldosas de porcelana, una isla, suelo beige, encimeras beige y bandeja
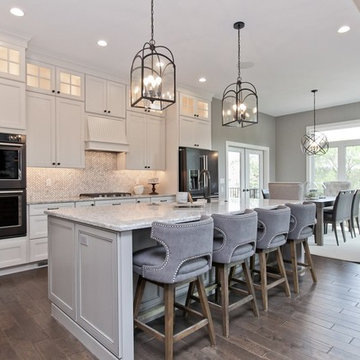
Foto de cocina comedor gris y blanca tradicional renovada con armarios con rebordes decorativos, puertas de armario blancas, salpicadero multicolor, electrodomésticos negros, suelo de madera oscura, una isla, suelo marrón y encimeras grises
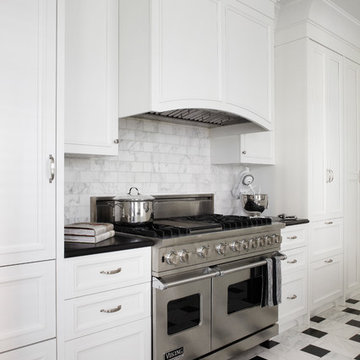
Werner Straube Photography
Modelo de cocina comedor gris y blanca tradicional renovada grande con armarios con paneles empotrados, puertas de armario blancas, encimera de ónix, salpicadero verde, salpicadero de mármol, electrodomésticos de acero inoxidable, suelo de mármol, una isla, suelo multicolor, encimeras negras y bandeja
Modelo de cocina comedor gris y blanca tradicional renovada grande con armarios con paneles empotrados, puertas de armario blancas, encimera de ónix, salpicadero verde, salpicadero de mármol, electrodomésticos de acero inoxidable, suelo de mármol, una isla, suelo multicolor, encimeras negras y bandeja
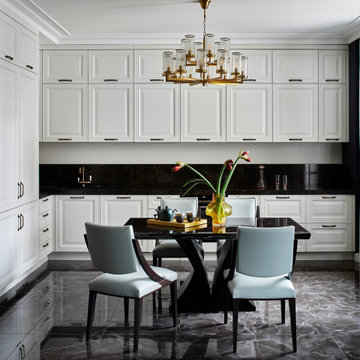
Imagen de cocina gris y blanca tradicional de tamaño medio con fregadero bajoencimera, armarios con paneles empotrados, puertas de armario blancas, encimera de acrílico, salpicadero negro, salpicadero de losas de piedra, electrodomésticos con paneles, suelo de baldosas de porcelana, suelo negro y encimeras negras
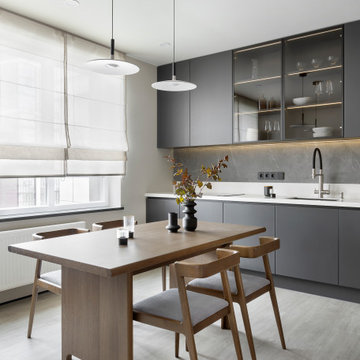
Foto de cocina comedor lineal y gris y blanca contemporánea de tamaño medio sin isla con fregadero de un seno, armarios con paneles lisos, puertas de armario grises, encimera de cuarzo compacto, salpicadero verde, puertas de cuarzo sintético, electrodomésticos con paneles, suelo vinílico, suelo beige, encimeras blancas y papel pintado
3.228 ideas para cocinas comedor grises y blancas
6