1.962 ideas para cocinas comedor con suelo amarillo
Filtrar por
Presupuesto
Ordenar por:Popular hoy
61 - 80 de 1962 fotos
Artículo 1 de 3

Clean lines, minimalistic meets classic were my client’s admiration. The growing family required a balance between, a large functioning interior and to design a focal point to the main hub of the home.
A soft palette layered with fresh whites, large slabs of intricate marbles, planked blonde timber floors and matt black fittings allow for seamless integration into the home’s interior. Cabinetry compliments the expansive length of the kitchen and adjoining scullery, whilst simplicity of the design provides impact to the home.
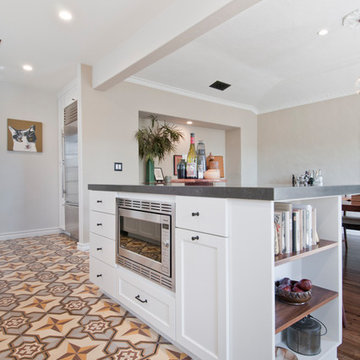
Modelo de cocina comedor clásica renovada de tamaño medio con fregadero bajoencimera, armarios estilo shaker, puertas de armario blancas, encimera de cuarcita, salpicadero blanco, salpicadero de azulejos de cerámica, electrodomésticos de acero inoxidable, suelo de azulejos de cemento, una isla y suelo amarillo
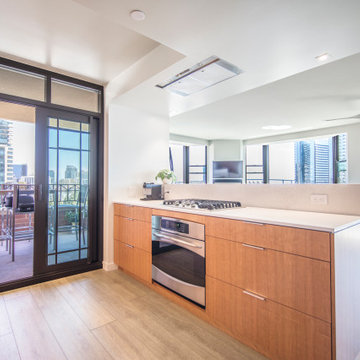
Sutton Signature from the Modin Rigid LVP Collection: Refined yet natural. A white wire-brush gives the natural wood tone a distinct depth, lending it to a variety of spaces.
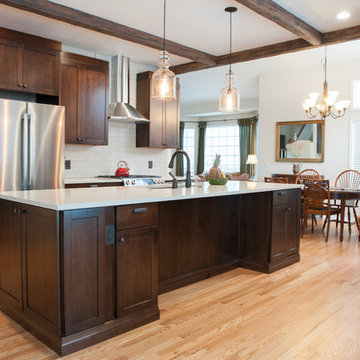
Diamond Alder Montgomery Black Forest cabinets, NuStone Catamount Counertops, Faux Beams, Red Oak Floors
Ejemplo de cocina comedor clásica renovada grande con fregadero de un seno, armarios estilo shaker, puertas de armario de madera oscura, encimera de cuarzo compacto, salpicadero beige, salpicadero de azulejos de porcelana, electrodomésticos de acero inoxidable, suelo de madera clara, una isla, suelo amarillo y encimeras blancas
Ejemplo de cocina comedor clásica renovada grande con fregadero de un seno, armarios estilo shaker, puertas de armario de madera oscura, encimera de cuarzo compacto, salpicadero beige, salpicadero de azulejos de porcelana, electrodomésticos de acero inoxidable, suelo de madera clara, una isla, suelo amarillo y encimeras blancas
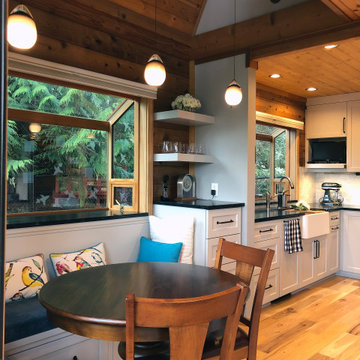
Log homes have challenges, this remodel with its new floor plan brought in soft grey cabinets, soapstone c-tops, and a marble backsplash.
View from the living room. The apron front sink has a farmhouse feel but the appliances are all modern. A banquette can seat many guests while affording views of nature. There's a coffee center, a hidden cabinet for the microwave and a nook for a TV. A light rail system allows for pendants to hang in the two-story vaulted ceiling over the banquette. It's a uniquely personal space that now functions brilliantly for the homeowners.
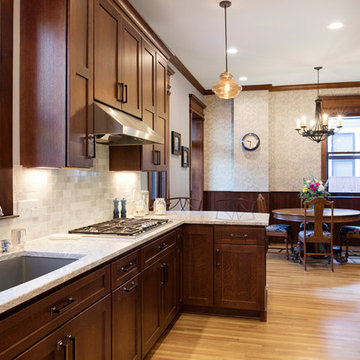
This 1800's Minneapolis kitchen needed to be updated! The homeowners were looking to preserve the integrity of the home and the era that it was built in, yet make it current and more functional for their family. We removed the dropped header and replaced it with a hidden header, reduced the size of the back of the fireplace, which faces the formal dining room, and took down all the yellow toile wallpaper and red paint. There was a bathroom where the new back entry comes into the dinette area, this was moved to the other side of the room to make the kitchen area more spacious. The woodwork in this house is truly a work of art, so the cabinets had to co-exist and work well with the existing. The cabinets are quartersawn oak and are shaker doors and drawers. The casing on the doors and windows differed depending on the area you were in, so we created custom moldings to recreate the gorgeous casing that existed on the kitchen windows and door. We used Cambria for the countertops and a gorgeous marble tile for the backsplash. What a beautiful kitchen!
SpaceCrafting
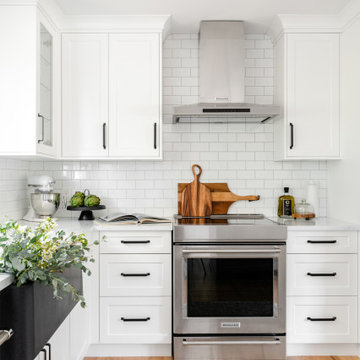
Diseño de cocina tradicional renovada pequeña con fregadero sobremueble, armarios estilo shaker, puertas de armario blancas, encimera de cuarzo compacto, salpicadero blanco, salpicadero de azulejos de cerámica, electrodomésticos de acero inoxidable, suelo de madera clara, una isla, suelo amarillo y encimeras blancas

Imagen de cocina comedor contemporánea grande con fregadero encastrado, armarios con paneles lisos, puertas de armario de madera clara, salpicadero verde, salpicadero de azulejos de vidrio, electrodomésticos de acero inoxidable, suelo de madera clara, una isla, suelo amarillo y encimeras blancas
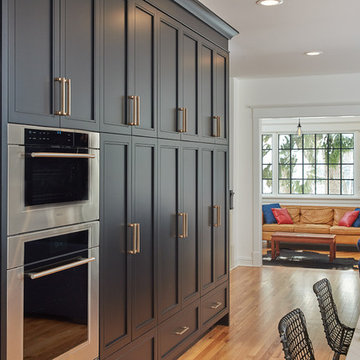
Black and White - Transitional horizontal design.
Imagen de cocina clásica renovada grande con fregadero bajoencimera, armarios con paneles lisos, puertas de armario negras, encimera de cuarcita, salpicadero blanco, salpicadero de azulejos tipo metro, electrodomésticos de acero inoxidable, suelo de madera clara, una isla, suelo amarillo y encimeras blancas
Imagen de cocina clásica renovada grande con fregadero bajoencimera, armarios con paneles lisos, puertas de armario negras, encimera de cuarcita, salpicadero blanco, salpicadero de azulejos tipo metro, electrodomésticos de acero inoxidable, suelo de madera clara, una isla, suelo amarillo y encimeras blancas
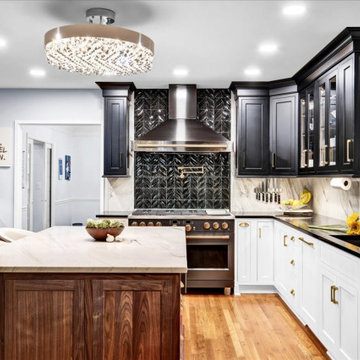
With 5 children, the homeowners need a professional grade kitchen with ample storage and special touches like a stand mixer lift. The walnut island was expanded and the tuxedo perimeter cabinets were reconfigured to accommodate a 6 burner stove. Soapstone countertops were the clients' must have design element, the small amount of extra maintenance is definitely worth it.
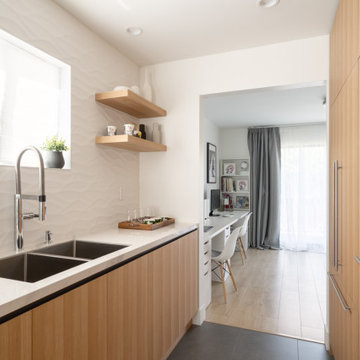
Ejemplo de cocina comedor minimalista de tamaño medio sin isla con fregadero encastrado, armarios con paneles lisos, puertas de armario de madera clara, encimera de mármol, salpicadero blanco, salpicadero de azulejos de cerámica, electrodomésticos con paneles, suelo de madera clara, suelo amarillo y encimeras blancas

Complete overhaul of the common area in this wonderful Arcadia home.
The living room, dining room and kitchen were redone.
The direction was to obtain a contemporary look but to preserve the warmth of a ranch home.
The perfect combination of modern colors such as grays and whites blend and work perfectly together with the abundant amount of wood tones in this design.
The open kitchen is separated from the dining area with a large 10' peninsula with a waterfall finish detail.
Notice the 3 different cabinet colors, the white of the upper cabinets, the Ash gray for the base cabinets and the magnificent olive of the peninsula are proof that you don't have to be afraid of using more than 1 color in your kitchen cabinets.
The kitchen layout includes a secondary sink and a secondary dishwasher! For the busy life style of a modern family.
The fireplace was completely redone with classic materials but in a contemporary layout.
Notice the porcelain slab material on the hearth of the fireplace, the subway tile layout is a modern aligned pattern and the comfortable sitting nook on the side facing the large windows so you can enjoy a good book with a bright view.
The bamboo flooring is continues throughout the house for a combining effect, tying together all the different spaces of the house.
All the finish details and hardware are honed gold finish, gold tones compliment the wooden materials perfectly.
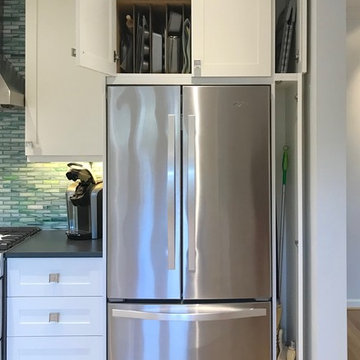
Over Fridge storage and broom closet.
Val Sporleder
Modelo de cocina de estilo americano pequeña con fregadero bajoencimera, armarios estilo shaker, puertas de armario blancas, encimera de acrílico, salpicadero azul, salpicadero de azulejos de vidrio, electrodomésticos de acero inoxidable, suelo de madera clara, suelo amarillo y encimeras grises
Modelo de cocina de estilo americano pequeña con fregadero bajoencimera, armarios estilo shaker, puertas de armario blancas, encimera de acrílico, salpicadero azul, salpicadero de azulejos de vidrio, electrodomésticos de acero inoxidable, suelo de madera clara, suelo amarillo y encimeras grises
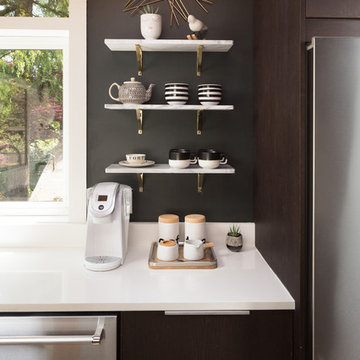
Photography by Alex Crook
www.alexcrook.com
Modelo de cocina comedor retro pequeña sin isla con fregadero bajoencimera, armarios con paneles lisos, puertas de armario de madera en tonos medios, encimera de mármol, salpicadero verde, salpicadero con mosaicos de azulejos, electrodomésticos de acero inoxidable, suelo de madera en tonos medios y suelo amarillo
Modelo de cocina comedor retro pequeña sin isla con fregadero bajoencimera, armarios con paneles lisos, puertas de armario de madera en tonos medios, encimera de mármol, salpicadero verde, salpicadero con mosaicos de azulejos, electrodomésticos de acero inoxidable, suelo de madera en tonos medios y suelo amarillo
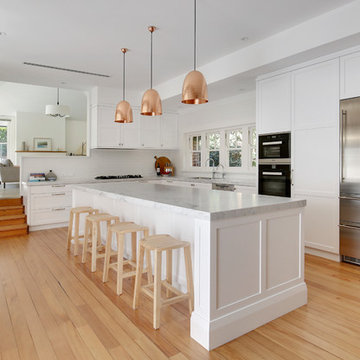
Classic shaker style kitchen for a Federation home in Killara.
Photos: Paul Worsley @ Live By The Sea
Foto de cocina clásica renovada grande con fregadero de doble seno, armarios estilo shaker, puertas de armario blancas, encimera de mármol, salpicadero blanco, salpicadero de azulejos de cerámica, electrodomésticos de acero inoxidable, suelo de madera clara, una isla y suelo amarillo
Foto de cocina clásica renovada grande con fregadero de doble seno, armarios estilo shaker, puertas de armario blancas, encimera de mármol, salpicadero blanco, salpicadero de azulejos de cerámica, electrodomésticos de acero inoxidable, suelo de madera clara, una isla y suelo amarillo

Cabinetry: Sollera Fine Cabinetry
Photo courtesy of the Customer.
Ejemplo de cocina minimalista de tamaño medio con fregadero bajoencimera, armarios con paneles lisos, puertas de armario blancas, encimera de cuarzo compacto, salpicadero blanco, salpicadero de azulejos de porcelana, electrodomésticos de acero inoxidable, suelo de madera en tonos medios, una isla, suelo amarillo y encimeras blancas
Ejemplo de cocina minimalista de tamaño medio con fregadero bajoencimera, armarios con paneles lisos, puertas de armario blancas, encimera de cuarzo compacto, salpicadero blanco, salpicadero de azulejos de porcelana, electrodomésticos de acero inoxidable, suelo de madera en tonos medios, una isla, suelo amarillo y encimeras blancas

This kitchen was designed for a open floor plan in a newly designed home.
The juctapositioning of textured wood for the hood and side coffeebar pantry section, as well as BM Hale Navy Blue for hte island, with the Simply White Cabinetry, floor to ceiling, created a transitional clean look.
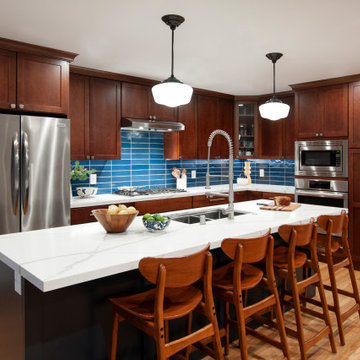
Diseño de cocina clásica renovada grande con fregadero de doble seno, armarios estilo shaker, puertas de armario marrones, salpicadero azul, salpicadero de azulejos de vidrio, electrodomésticos de acero inoxidable, suelo de madera clara, una isla, suelo amarillo y encimeras blancas
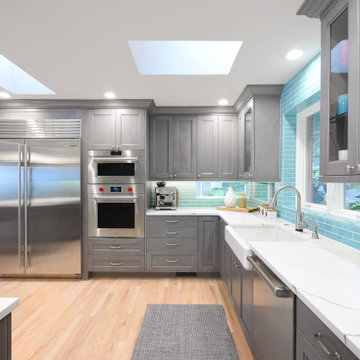
Gorgeous color play with grey, blue and white. The backsplash adds an uplifting vibe to this beautiful space. High end SubZero & Wolf appliances throughout. Engineered quazrt countertops add movement and contrast to the grey cabinets.
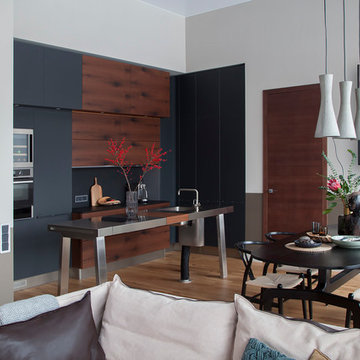
Юрий Гришко
Diseño de cocina comedor contemporánea de tamaño medio con fregadero bajoencimera, armarios con paneles lisos, puertas de armario negras, encimera de granito, salpicadero negro, salpicadero de losas de piedra, electrodomésticos de acero inoxidable, suelo de madera en tonos medios, una isla, suelo amarillo y encimeras negras
Diseño de cocina comedor contemporánea de tamaño medio con fregadero bajoencimera, armarios con paneles lisos, puertas de armario negras, encimera de granito, salpicadero negro, salpicadero de losas de piedra, electrodomésticos de acero inoxidable, suelo de madera en tonos medios, una isla, suelo amarillo y encimeras negras
1.962 ideas para cocinas comedor con suelo amarillo
4