116.814 ideas para cocinas comedor con fregadero sobremueble
Filtrar por
Presupuesto
Ordenar por:Popular hoy
81 - 100 de 116.814 fotos
Artículo 1 de 3

Keeping all the warmth and tradition of this cottage in the newly renovated space.
Modelo de cocina tradicional de tamaño medio con fregadero sobremueble, armarios con rebordes decorativos, puertas de armario con efecto envejecido, encimera de cuarzo compacto, salpicadero beige, salpicadero de piedra caliza, electrodomésticos con paneles, suelo de piedra caliza, una isla, suelo beige, encimeras blancas y vigas vistas
Modelo de cocina tradicional de tamaño medio con fregadero sobremueble, armarios con rebordes decorativos, puertas de armario con efecto envejecido, encimera de cuarzo compacto, salpicadero beige, salpicadero de piedra caliza, electrodomésticos con paneles, suelo de piedra caliza, una isla, suelo beige, encimeras blancas y vigas vistas

Diseño de cocina clásica renovada de tamaño medio con fregadero sobremueble, armarios con paneles empotrados, puertas de armario blancas, encimera de granito, salpicadero verde, salpicadero de azulejos de cerámica, electrodomésticos de acero inoxidable, suelo de madera clara, una isla, suelo beige y encimeras negras

A stunning entertainment home! Removing 4 walls and extending the kitchen space by less than 40 sf. did amazing things for this space—now it's completely open to the living area & gorgeous wall of windows overlooking the Fullerton trails. The attention to details make it all come together: black Cambria quartz counter, Wolf stove, Rolf faucet, custom-built cabinetry, pop up electrical outlets, and the custom-cut marble tile backsplash. The transformation also included updating the laundry room & squeezing in a powder room.

My clients are big chefs! They have a gorgeous green house that they utilize in this french inspired kitchen. They were a joy to work with and chose high-end finishes and appliances! An 86" long Lacranche range direct from France, True glass door fridge and a bakers island perfect for rolling out their croissants!
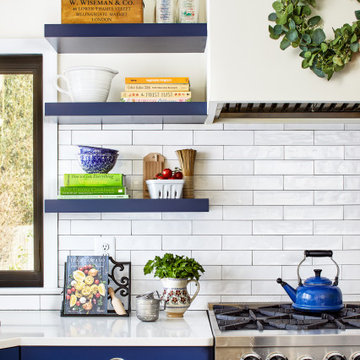
Modelo de cocina tradicional renovada de tamaño medio con fregadero sobremueble, armarios estilo shaker, puertas de armario azules, encimera de cuarzo compacto, salpicadero blanco, salpicadero de azulejos de cerámica, electrodomésticos de acero inoxidable, suelo de madera en tonos medios, una isla, suelo marrón y encimeras blancas
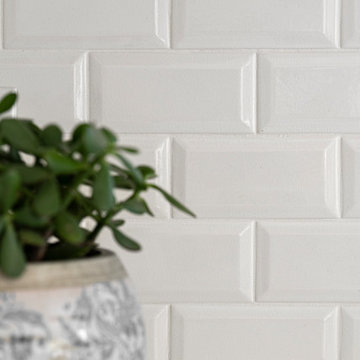
This home’s kitchen isn’t large and needed to somehow hold a mudroom area as the detached garage enters into the space. I carefully planned out all storage needs and we were able to add a wide, double door cabinet closet by the back door. The upper area holds coats and clutter. The lower doors have hooks and boot trays for backpacks and shoes. Paneling the Subzero fridge helps with softening the weight of the large appliance, as does the panel on the dishwasher. Little details like the skirt on the toe area and the beautiful hood and island posts make this smaller work space truly special!

Foto de cocina clásica extra grande con fregadero sobremueble, armarios estilo shaker, puertas de armario blancas, encimera de mármol, salpicadero blanco, salpicadero de azulejos tipo metro, electrodomésticos de acero inoxidable, suelo de madera en tonos medios, una isla, suelo marrón y encimeras blancas

Creating a space to entertain was the top priority in this Mukwonago kitchen remodel. The homeowners wanted seating and counter space for hosting parties and watching sports. By opening the dining room wall, we extended the kitchen area. We added an island and custom designed furniture-style bar cabinet with retractable pocket doors. A new awning window overlooks the backyard and brings in natural light. Many in-cabinet storage features keep this kitchen neat and organized.
Bar Cabinet
The furniture-style bar cabinet has retractable pocket doors and a drop-in quartz counter. The homeowners can entertain in style, leaving the doors open during parties. Guests can grab a glass of wine or make a cocktail right in the cabinet.
Outlet Strips
Outlet strips on the island and peninsula keeps the end panels of the island and peninsula clean. The outlet strips also gives them options for plugging in appliances during parties.
Modern Farmhouse Design
The design of this kitchen is modern farmhouse. The materials, patterns, color and texture define this space. We used shades of golds and grays in the cabinetry, backsplash and hardware. The chevron backsplash and shiplap island adds visual interest.
Custom Cabinetry
This kitchen features frameless custom cabinets with light rail molding. It’s designed to hide the under cabinet lighting and angled plug molding. Putting the outlets under the cabinets keeps the backsplash uninterrupted.
Storage Features
Efficient storage and organization was important to these homeowners.
We opted for deep drawers to allow for easy access to stacks of dishes and bowls.
Under the cooktop, we used custom drawer heights to meet the homeowners’ storage needs.
A third drawer was added next to the spice drawer rollout.
Narrow pullout cabinets on either side of the cooktop for spices and oils.
The pantry rollout by the double oven rotates 90 degrees.
Other Updates
Staircase – We updated the staircase with a barn wood newel post and matte black balusters
Fireplace – We whitewashed the fireplace and added a barn wood mantel and pilasters.

Situated at the top of the Eugene O'Neill National Historic Park in Danville, this mid-century modern hilltop home had great architectural features, but needed a kitchen update that spoke to the design style of the rest of the house. We would have to say this project was one of our most challenging when it came to blending the mid-century style of the house with a more eclectic and modern look that the clients were drawn to. But who doesn't love a good challenge? We removed the builder-grade cabinetry put in by a previous owner and took down a wall to open up the kitchen to the rest of the great room. The kitchen features a custom designed hood as well as custom cabinetry with an intricate beaded details that sets it apart from all of our other cabinetry designs. The pop of blue paired with the dark walnut creates an eye catching contrast. Ridgecrest also designed and fabricated solid steel wall cabinetry to store countertop appliances and display dishes and glasses. The copper accents on the range and faucets bring the design full circle and finish this gorgeous one-of-a-kind-kitchen off nicely.

Oakstone Homes is Iowa's premier custom home & renovation company with 30+ years of experience. They build single-family and bi-attached homes in the Des Moines metro and surrounding communities. Oakstone Homes are a family-owned company that focuses on quality over quantity and we're obsessed with the details.
Featured here, our Ventura Seashell Oak floors throughout this Oastone Home IA.
Photography by Lauren Konrad Photography.

Custom kitchen with pass through window to outdoor covered deck.
Modelo de cocina rural de tamaño medio con fregadero sobremueble, armarios estilo shaker, puertas de armario azules, encimera de cuarzo compacto, salpicadero multicolor, salpicadero de azulejos de vidrio, electrodomésticos de acero inoxidable, suelo de madera en tonos medios, una isla, suelo marrón, encimeras blancas y vigas vistas
Modelo de cocina rural de tamaño medio con fregadero sobremueble, armarios estilo shaker, puertas de armario azules, encimera de cuarzo compacto, salpicadero multicolor, salpicadero de azulejos de vidrio, electrodomésticos de acero inoxidable, suelo de madera en tonos medios, una isla, suelo marrón, encimeras blancas y vigas vistas

Hamptons-Inspired Kitchen
One cannot help but feel a distinct sense of serenity and timeless beauty when entering this Hamptons-style kitchen. Bathed in natural light and shimmering with inspired accents and details, this complete kitchen transformation is at once elegant and inviting. Plans and elevations were conceived to create balance and function without sacrificing harmony and visual intrigue.
A metal custom hood, with an eye-catching brass band and impeccably balanced cabinets on either side, provides a strong focal point for the kitchen, which can be viewed from the adjacent living room. Brass faucets, hardware and light fixtures complement and draw further attention to this anchoring element. A wall of glass cabinetry enhances the existing windows and pleasantly expands the sense of openness in the space.
Taj Mahal quartzite blends gracefully with the cabinet finishes. Cream-tone, herringbone tiles are custom-cut into different patterns to create a sense of visual movement as the eyes move across the room. An elegant, marble-top island paired with sumptuous, leather-covered stools, not only offers extra counterspace, but also an ideal gathering place for loved ones to enjoy.
This unforgettable kitchen gem shines even brighter with the addition of glass cabinets, designed to display the client’s collection of Portmeirion china. Careful consideration was given to the selection of stone for the countertops, as well as the color of paint for the cabinets, to highlight this inspiring collection.
Breakfast room
A thoughtfully blended mix of furniture styles introduces a splash of European charm to this Hamptons-style kitchen, with French, cane-back chairs providing a sense of airy elegance and delight.
A performance velvet adorns the banquette, which is piled high with lush cushions for optimal comfort while lounging in the room. Another layer of texture is achieved with a wool area rug that defines and accentuates this gorgeous breakfast nook with sprawling views of the outdoors.
Finishing features include drapery fabric and Brunschwig and Fils Bird and Thistle paper, whose natural, botanic pattern combines with the beautiful vistas of the backyard to inspire a sense of being in a botanical, outdoor wonderland.

Diseño de cocina comedor tradicional renovada de tamaño medio con fregadero sobremueble, armarios estilo shaker, puertas de armario blancas, encimera de cuarcita, salpicadero blanco, salpicadero de azulejos de cerámica, electrodomésticos de acero inoxidable, suelo de madera clara, una isla, suelo marrón y encimeras grises
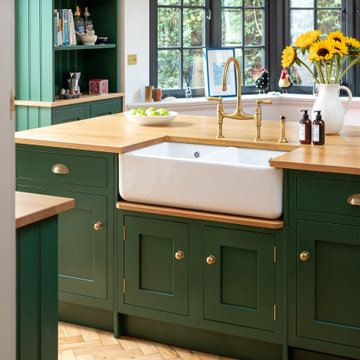
Gorgeous bespoke Shaker kitchen
Imagen de cocina comedor campestre de tamaño medio con fregadero sobremueble, puertas de armario verdes, encimera de madera, una isla y encimeras beige
Imagen de cocina comedor campestre de tamaño medio con fregadero sobremueble, puertas de armario verdes, encimera de madera, una isla y encimeras beige
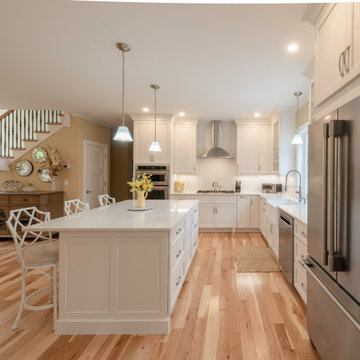
Foto de cocina clásica renovada grande con fregadero sobremueble, armarios estilo shaker, puertas de armario blancas, encimera de cuarzo compacto, salpicadero blanco, salpicadero con mosaicos de azulejos, electrodomésticos de acero inoxidable, suelo de madera en tonos medios, una isla, suelo marrón y encimeras blancas

Homeowners aimed to bring the lovely outdoors into better view when they removed the two 90's dated columns that divided the kitchen from the family room and eat-in area. They also transformed the range wall when they added two wood encasement windows which frame the custom zinc hood and allow a soft light to penetrate the kitchen. Custom beaded inset cabinetry was designed with a busy family of 5 in mind. A coffee station hides behind the appliance garage, the paper towel holder is partially concealed in a rolling drawer and three custom pullout drawers with soft close hinges hold many items that would otherwise be located on the countertop or under the sink. A 48" Viking gas range took the place of a 30" electric cooktop and a Bosch microwave drawer is now located in the island to make space for the newly added beverage cooler. Due to size and budget constaints, we kept the basic footprint so every space was carefully planned for function and design. The family stayed true to their casual lifestyle with the black honed countertops but added a little bling with the rustic crystal chandelier, crystal prism arched sconces and calcutta gold herringbone backsplash. But the owner's favorite add was the custom island designed as an antique furniture piece with the essenza blue quartzite countertop cut with a demi-bull stepout. The kids can now sit at the ample sized counter and enjoy breakfast or finish homework in the comfortable cherry red swivel chairs which add a pop to the otherwise understated tones. This newly remodeled kitchen checked all the homeowner's desires.

Stunning two toned cabinetry, a spacious u-shaped kitchen with plenty of work space, craftsman accents and multiple spaces to eat!
Ejemplo de cocina tradicional renovada de tamaño medio con fregadero sobremueble, armarios estilo shaker, puertas de armario verdes, encimera de cuarzo compacto, salpicadero blanco, salpicadero de azulejos de porcelana, electrodomésticos de acero inoxidable, suelo de baldosas de cerámica, península, suelo gris y encimeras blancas
Ejemplo de cocina tradicional renovada de tamaño medio con fregadero sobremueble, armarios estilo shaker, puertas de armario verdes, encimera de cuarzo compacto, salpicadero blanco, salpicadero de azulejos de porcelana, electrodomésticos de acero inoxidable, suelo de baldosas de cerámica, península, suelo gris y encimeras blancas
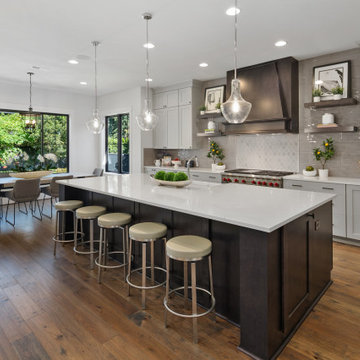
Open concept kitchen with tuxedo cabinet style and casual eating nook.
Ejemplo de cocina campestre de tamaño medio con fregadero sobremueble, armarios con paneles empotrados, puertas de armario grises, encimera de cuarzo compacto, salpicadero verde, electrodomésticos de acero inoxidable, suelo de madera en tonos medios, una isla, suelo marrón y encimeras blancas
Ejemplo de cocina campestre de tamaño medio con fregadero sobremueble, armarios con paneles empotrados, puertas de armario grises, encimera de cuarzo compacto, salpicadero verde, electrodomésticos de acero inoxidable, suelo de madera en tonos medios, una isla, suelo marrón y encimeras blancas

Stove wall with handmade Water Lily tile by Seneca Studio. Pot filler by Delta. Cabinets.com; Silestone Quartzite
Diseño de cocina abovedada clásica renovada de tamaño medio con fregadero sobremueble, armarios estilo shaker, puertas de armario blancas, encimera de cuarcita, salpicadero gris, salpicadero de azulejos de cerámica, electrodomésticos de acero inoxidable, suelo de baldosas de cerámica, una isla, suelo blanco y encimeras blancas
Diseño de cocina abovedada clásica renovada de tamaño medio con fregadero sobremueble, armarios estilo shaker, puertas de armario blancas, encimera de cuarcita, salpicadero gris, salpicadero de azulejos de cerámica, electrodomésticos de acero inoxidable, suelo de baldosas de cerámica, una isla, suelo blanco y encimeras blancas
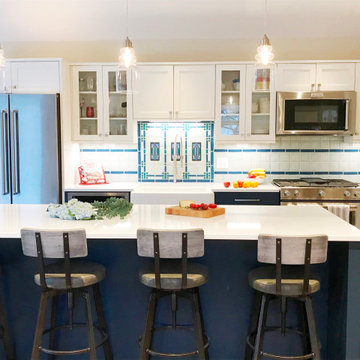
In this project the Rochman Design Build team renovated an old 2 story, farmhouse-styled home nestled among mature trees in the Water Hill neighborhood of Ann Arbor. The major renovation of the project happened on the 2nd floor with a complete overhaul of the space including an addition. What was a small room and kitchenette is now a spacious and bright 1 bedroom apartment where our clients can gather and entertain family and friends.
116.814 ideas para cocinas comedor con fregadero sobremueble
5