116.817 ideas para cocinas comedor con fregadero sobremueble
Filtrar por
Presupuesto
Ordenar por:Popular hoy
121 - 140 de 116.817 fotos
Artículo 1 de 3
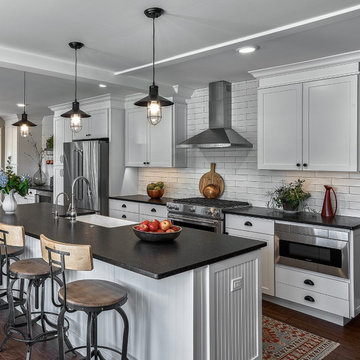
A family friendly kitchen renovation in a lake front home with a farmhouse vibe and easy to maintain finishes.
Imagen de cocina comedor de estilo de casa de campo de tamaño medio con fregadero sobremueble, armarios estilo shaker, puertas de armario blancas, encimera de granito, salpicadero blanco, salpicadero de azulejos de cerámica, electrodomésticos de acero inoxidable, suelo de madera en tonos medios, una isla, suelo marrón y encimeras negras
Imagen de cocina comedor de estilo de casa de campo de tamaño medio con fregadero sobremueble, armarios estilo shaker, puertas de armario blancas, encimera de granito, salpicadero blanco, salpicadero de azulejos de cerámica, electrodomésticos de acero inoxidable, suelo de madera en tonos medios, una isla, suelo marrón y encimeras negras

The only thing that stayed was the sink placement and the dining room location. Clarissa and her team took out the wall opposite the sink to allow for an open floorplan leading into the adjacent living room. She got rid of the breakfast nook and capitalized on the space to allow for more pantry area.

This kitchen was designed for a client who has a passion for cooking and baking, and spends a lot of time there. The original kitchen had a wall at the end of the left cabinets, separating it from an unused music room. After demoing the wall, the kitchen was expanded into this space and the dining room was moved into the new open plan kitchen. Two small spaced windows were turned into a new double window above a wide farmhouse sink, flooding the kitchen with light. Simple, modern pendants over islands, plus recessed and under cabinet lighting provide ample lighting.
To achieve a clean, timeless look we paired white shaker style cabinets with a pop of the “new neutral”, blue, on two islands. The island closest to the stove and sink is the main workstation, with plenty of storage on one side and an overhang with seating (for hanging out while cooking or just eating) on the other. Thoughtfully designed features include a vertical cabinet to store sheet pans, and a mixer installed inside the cabinet that swings up when the door is opened - no lifting or bending required. The second island is also multi-use - serving as a versatile work space as well.
Additional unique features include lit upper cabinets, and (one of our favorites) to the right of the range wall, under drawers, is a built-in step stool that can be pulled out to assist with reaching higher shelves.
This kitchen went through a remarkable transformation to become highly functional, bright, beautiful and perfect for our client!

Foto de cocina tradicional renovada de tamaño medio con fregadero sobremueble, armarios con paneles con relieve, puertas de armario de madera oscura, encimera de cuarzo compacto, salpicadero gris, salpicadero de azulejos de cerámica, electrodomésticos de acero inoxidable, suelo de baldosas de porcelana, una isla, suelo marrón y encimeras blancas

A chunky Everest Honed Quartzite not only tops the island but flanks the kitchen and runs straight up the backsplash, making this truly a kitchen built for a busy family that loves to gather and cook.

Late 1800s Victorian Bungalow i Central Denver was updated creating an entirely different experience to a young couple who loved to cook and entertain.
By opening up two load bearing wall, replacing and refinishing new wood floors with radiant heating, exposing brick and ultimately painting the brick.. the space transformed in a huge open yet warm entertaining haven. Bold color was at the heart of this palette and the homeowners personal essence.
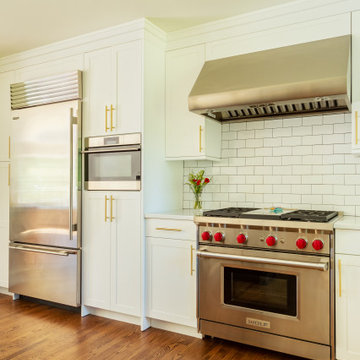
The homeowner wanted a kitchen that would stand the test of time. They used only Sub Zero and Wolf appliances
Foto de cocina contemporánea extra grande con fregadero sobremueble, armarios estilo shaker, puertas de armario blancas, encimera de granito, salpicadero blanco, salpicadero de azulejos tipo metro, electrodomésticos de acero inoxidable, suelo de madera en tonos medios, una isla, suelo marrón y encimeras blancas
Foto de cocina contemporánea extra grande con fregadero sobremueble, armarios estilo shaker, puertas de armario blancas, encimera de granito, salpicadero blanco, salpicadero de azulejos tipo metro, electrodomésticos de acero inoxidable, suelo de madera en tonos medios, una isla, suelo marrón y encimeras blancas
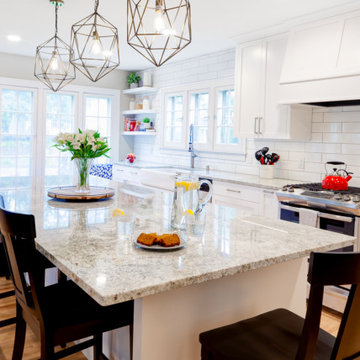
This new Minneapolis kitchen has a fresh twist while it blends in with the original architecture. With the inviting island, taste testing some freshly baked break is a welcome break. Easy-to-clean tile provides a pattern and depth to the far wall.

A view from the island end provides a linear perspective of the custom coffer ceiling design with elegantly placed modern pendants in gold and black.
Modelo de cocina comedor mediterránea extra grande con fregadero sobremueble, armarios con rebordes decorativos, puertas de armario negras, encimera de cuarzo compacto, salpicadero beige, salpicadero de mármol, electrodomésticos negros, suelo de mármol, una isla y suelo multicolor
Modelo de cocina comedor mediterránea extra grande con fregadero sobremueble, armarios con rebordes decorativos, puertas de armario negras, encimera de cuarzo compacto, salpicadero beige, salpicadero de mármol, electrodomésticos negros, suelo de mármol, una isla y suelo multicolor

Large U-shaped kitchen and 1st floor remodel in Thornton PA. These client’s kitchen was in need of additional space and a fresh new look. To gain more space in the kitchen we moved the laundry to another part of the home and took the wall down between it and the kitchen. We relocated the garage entry door and changed the window size and location to suit the new cabinetry design. A new 8’ sliding door was installed in the adjoining living room as well. Now the new kitchen has great views of their beautiful back yard and tons of natural light. Wide plank engineered wood flooring in Johnson’s English Pub Series; Apple Jack finish were installed throughout the kitchen and first floor. The flooring coordinated nicely with the homes original finished moldings. Echelon cabinetry in Alpine white painted finish are a warm contrast to the natural wood tones and the simple Addison door style makes the cabinetry easy to clean. Granite countertops and a simple backsplash tie everything together.

This kitchen's open layout is perfect for the light and airy ambience of this kitchen. The grey and white is balanced with the warmth of wood look tile flooring and touches of green from indoor plants. The square backsplash introduces visual contrast with its vertical lines and combination of light hues.
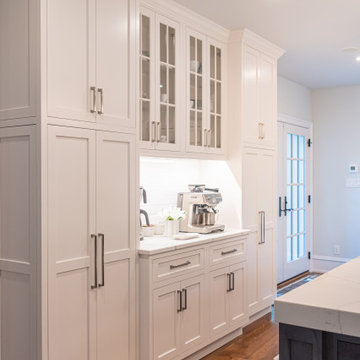
Modelo de cocina tradicional renovada grande con fregadero sobremueble, armarios con paneles empotrados, puertas de armario blancas, encimera de cuarcita, salpicadero blanco, salpicadero de mármol, electrodomésticos con paneles, suelo de madera en tonos medios, una isla, suelo marrón y encimeras blancas

Ejemplo de cocina rústica grande con fregadero sobremueble, armarios con paneles empotrados, puertas de armario blancas, encimera de cuarzo compacto, salpicadero verde, suelo de madera en tonos medios, una isla, suelo marrón, encimeras blancas, salpicadero con mosaicos de azulejos y electrodomésticos de acero inoxidable

Modern farmhouse describes this open concept, light and airy ranch home with modern and rustic touches. Precisely positioned on a large lot the owners enjoy gorgeous sunrises from the back left corner of the property with no direct sunlight entering the 14’x7’ window in the front of the home. After living in a dark home for many years, large windows were definitely on their wish list. Three generous sliding glass doors encompass the kitchen, living and great room overlooking the adjacent horse farm and backyard pond. A rustic hickory mantle from an old Ohio barn graces the fireplace with grey stone and a limestone hearth. Rustic brick with scraped mortar adds an unpolished feel to a beautiful built-in buffet.

This beautiful Pocono Mountain home resides on over 200 acres and sits atop a cliff overlooking 3 waterfalls! Because the home already offered much rustic and wood elements, the kitchen was well balanced out with cleaner lines and an industrial look with many custom touches for a very custom home.

Modelo de cocina actual con fregadero sobremueble, armarios tipo vitrina, puertas de armario de madera oscura, salpicadero multicolor, salpicadero de azulejos en listel, electrodomésticos de acero inoxidable, suelo de madera en tonos medios, una isla, suelo marrón y encimeras beige

Modelo de cocina comedor costera de tamaño medio con puertas de armario blancas, encimera de cuarcita, salpicadero de azulejos de vidrio, electrodomésticos de acero inoxidable, suelo laminado, una isla, suelo marrón, fregadero sobremueble, armarios con paneles empotrados, salpicadero verde y encimeras grises
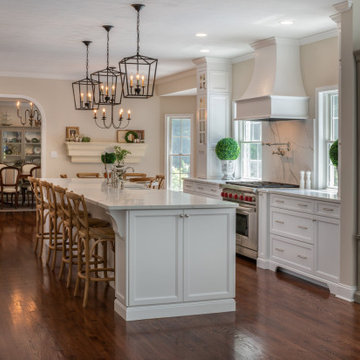
Modelo de cocina comedor actual grande con fregadero sobremueble, armarios con paneles con relieve, puertas de armario blancas, encimera de cuarcita, salpicadero blanco, salpicadero de losas de piedra, electrodomésticos de acero inoxidable, suelo de madera oscura, una isla y encimeras blancas

Imagen de cocina comedor tradicional de tamaño medio con fregadero sobremueble, puertas de armario blancas, encimera de granito, salpicadero verde, salpicadero de azulejos tipo metro, electrodomésticos con paneles, suelo de madera oscura, una isla, suelo marrón, encimeras grises y armarios estilo shaker

Ejemplo de cocina rústica grande con fregadero sobremueble, armarios estilo shaker, puertas de armario de madera oscura, encimera de cuarzo compacto, salpicadero blanco, salpicadero de azulejos tipo metro, electrodomésticos de acero inoxidable, suelo de cemento, una isla, suelo gris y encimeras blancas
116.817 ideas para cocinas comedor con fregadero sobremueble
7