4.216 ideas para cocinas cerradas con puertas de armario azules
Filtrar por
Presupuesto
Ordenar por:Popular hoy
1 - 20 de 4216 fotos
Artículo 1 de 3
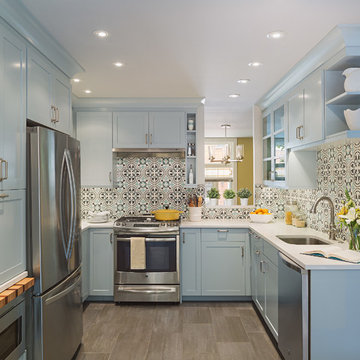
In this Philadelphia kitchen, Granada Tile Company’s Cluny cement tile graces the backsplash. The concrete tiles contain a hint of pale blue that complements the cabinetry in this modern yet traditional kitchen

Designed by Jordan Smith of Brilliant SA and built by the BSA team. Copyright Brilliant SA
Imagen de cocinas en U clásico pequeño cerrado con fregadero bajoencimera, armarios con paneles empotrados, puertas de armario azules, salpicadero blanco, salpicadero de azulejos tipo metro, electrodomésticos de acero inoxidable, península y suelo beige
Imagen de cocinas en U clásico pequeño cerrado con fregadero bajoencimera, armarios con paneles empotrados, puertas de armario azules, salpicadero blanco, salpicadero de azulejos tipo metro, electrodomésticos de acero inoxidable, península y suelo beige
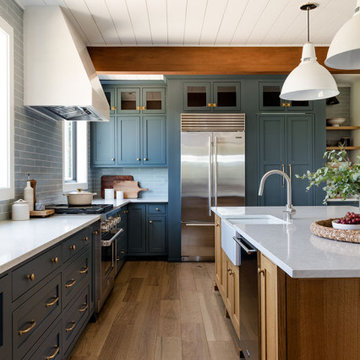
Our Seattle studio designed this stunning 5,000+ square foot Snohomish home to make it comfortable and fun for a wonderful family of six.
On the main level, our clients wanted a mudroom. So we removed an unused hall closet and converted the large full bathroom into a powder room. This allowed for a nice landing space off the garage entrance. We also decided to close off the formal dining room and convert it into a hidden butler's pantry. In the beautiful kitchen, we created a bright, airy, lively vibe with beautiful tones of blue, white, and wood. Elegant backsplash tiles, stunning lighting, and sleek countertops complete the lively atmosphere in this kitchen.
On the second level, we created stunning bedrooms for each member of the family. In the primary bedroom, we used neutral grasscloth wallpaper that adds texture, warmth, and a bit of sophistication to the space creating a relaxing retreat for the couple. We used rustic wood shiplap and deep navy tones to define the boys' rooms, while soft pinks, peaches, and purples were used to make a pretty, idyllic little girls' room.
In the basement, we added a large entertainment area with a show-stopping wet bar, a large plush sectional, and beautifully painted built-ins. We also managed to squeeze in an additional bedroom and a full bathroom to create the perfect retreat for overnight guests.
For the decor, we blended in some farmhouse elements to feel connected to the beautiful Snohomish landscape. We achieved this by using a muted earth-tone color palette, warm wood tones, and modern elements. The home is reminiscent of its spectacular views – tones of blue in the kitchen, primary bathroom, boys' rooms, and basement; eucalyptus green in the kids' flex space; and accents of browns and rust throughout.
---Project designed by interior design studio Kimberlee Marie Interiors. They serve the Seattle metro area including Seattle, Bellevue, Kirkland, Medina, Clyde Hill, and Hunts Point.
For more about Kimberlee Marie Interiors, see here: https://www.kimberleemarie.com/
To learn more about this project, see here:
https://www.kimberleemarie.com/modern-luxury-home-remodel-snohomish

"We recently updated our 1966 cabinets with some new hardware, a coat of hale navy paint and these gorgeous ash countertops. Thank you Hardwood Lumber Company! We are very happy with our purchase!!" Kathy

Ejemplo de cocinas en L tradicional renovada de tamaño medio cerrada con fregadero de un seno, armarios estilo shaker, puertas de armario azules, encimera de cuarzo compacto, salpicadero blanco, salpicadero de azulejos de cerámica, electrodomésticos de acero inoxidable, suelo de azulejos de cemento, una isla, suelo gris y encimeras blancas

Looking for the purrr-fect neutral kitchen floor tile? Look no further than our handpainted Fallow tile in White Motif.
DESIGN
Reserve Home
PHOTOS
Reserve Home
Tile Shown: 2x6, 2x6 Glazed Long Edge, 2x6 Glazed Short Edge in Feldspar; Fallow in White Motif
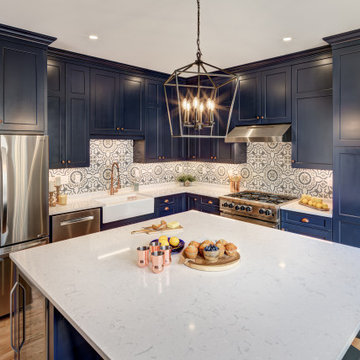
Photo by Stu Estler
Diseño de cocinas en L tradicional renovada de tamaño medio cerrada con fregadero sobremueble, armarios estilo shaker, puertas de armario azules, encimera de cuarzo compacto, salpicadero multicolor, salpicadero de azulejos de cerámica, electrodomésticos de acero inoxidable, suelo de madera en tonos medios, una isla, suelo marrón y encimeras blancas
Diseño de cocinas en L tradicional renovada de tamaño medio cerrada con fregadero sobremueble, armarios estilo shaker, puertas de armario azules, encimera de cuarzo compacto, salpicadero multicolor, salpicadero de azulejos de cerámica, electrodomésticos de acero inoxidable, suelo de madera en tonos medios, una isla, suelo marrón y encimeras blancas
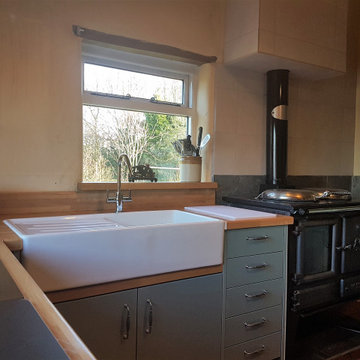
Range: Glacier Gloss
Colour: Metallic Blue
Worktop: Solid Oak Tuscan European Oak
Modelo de cocinas en L campestre pequeña cerrada sin isla con fregadero sobremueble, armarios con paneles lisos, puertas de armario azules, encimera de madera, electrodomésticos negros, suelo de baldosas de terracota, suelo marrón y encimeras marrones
Modelo de cocinas en L campestre pequeña cerrada sin isla con fregadero sobremueble, armarios con paneles lisos, puertas de armario azules, encimera de madera, electrodomésticos negros, suelo de baldosas de terracota, suelo marrón y encimeras marrones

Diseño de cocinas en L marinera cerrada con fregadero de un seno, armarios tipo vitrina, puertas de armario azules, encimera de madera, electrodomésticos de acero inoxidable, suelo de madera en tonos medios y una isla
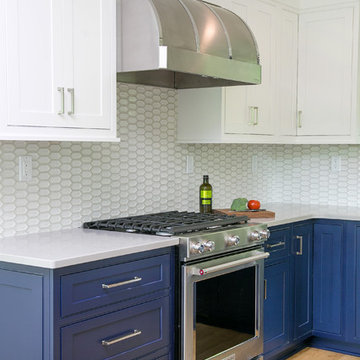
Shanna Wolf
Diseño de cocinas en U de estilo de casa de campo de tamaño medio cerrado con fregadero sobremueble, armarios con rebordes decorativos, puertas de armario azules, encimera de cuarzo compacto, salpicadero blanco, salpicadero de azulejos de cerámica, electrodomésticos de acero inoxidable, suelo de linóleo, suelo marrón y encimeras grises
Diseño de cocinas en U de estilo de casa de campo de tamaño medio cerrado con fregadero sobremueble, armarios con rebordes decorativos, puertas de armario azules, encimera de cuarzo compacto, salpicadero blanco, salpicadero de azulejos de cerámica, electrodomésticos de acero inoxidable, suelo de linóleo, suelo marrón y encimeras grises
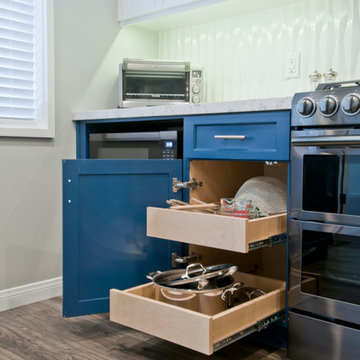
Imagen de cocinas en L moderna pequeña cerrada con armarios con paneles lisos, puertas de armario azules, encimera de mármol, electrodomésticos de acero inoxidable, suelo de madera en tonos medios, una isla y suelo gris
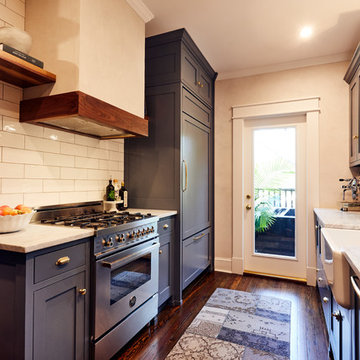
Imagen de cocina tradicional pequeña cerrada sin isla con fregadero sobremueble, armarios estilo shaker, puertas de armario azules, salpicadero blanco, salpicadero de azulejos tipo metro, electrodomésticos de acero inoxidable, suelo de madera en tonos medios y encimera de mármol
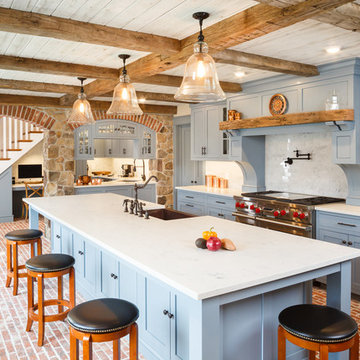
Rosewood Marketing
Foto de cocina campestre grande cerrada con fregadero sobremueble, armarios estilo shaker, puertas de armario azules, electrodomésticos de acero inoxidable, suelo de ladrillo, una isla y pared de piedra
Foto de cocina campestre grande cerrada con fregadero sobremueble, armarios estilo shaker, puertas de armario azules, electrodomésticos de acero inoxidable, suelo de ladrillo, una isla y pared de piedra
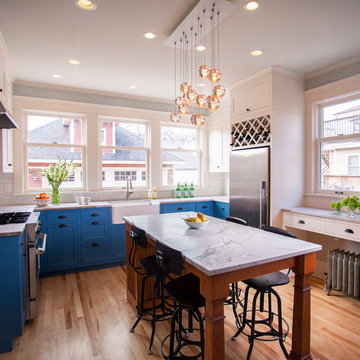
This beautiful two-story brick residence on the edge of Kenwood had a kitchen that had been poorly re-done mid-20th century, and needed to be brought up to the quality of the rest of the original home. All new finishes, cabinetry and additional windows transform the space entirely.
Granite countertops and a farmhouse sink center on new windows that look out to a yard and traditional garage at the back of the house.

History, revived. An early 19th century Dutch farmstead, nestled in the hillside of Bucks County, Pennsylvania, offered a storied canvas on which to layer replicated additions and contemporary components. Endowed with an extensive art collection, the house and barn serve as a platform for aesthetic appreciation in all forms.

Imagen de cocinas en L de estilo de casa de campo grande cerrada con fregadero sobremueble, armarios estilo shaker, puertas de armario azules, encimera de cuarzo compacto, salpicadero blanco, salpicadero de azulejos tipo metro, electrodomésticos negros, suelo de mármol, una isla, suelo gris y encimeras negras
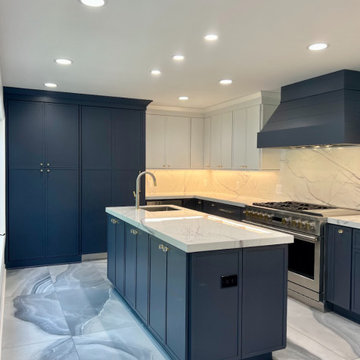
This kitchen was installed by one of LKB's amazing local builders using Showplace Cabinetry. This island has a 1” Slim Shaker Door in oak wood with Hale Navy Blue Paint in matte finish, with the perimeter in 1” Slim Shaker Door in maple wood with white paint in satin finish. The cabinetry hardware is LKB Select Crystal Hardware with Signature Satin Brass trim.

Welcome to our Kitchen Renovation project, where we are reimagining your kitchen as a contemporary oasis of style and functionality. With light blue cabinets bringing a sense of serenity, a pristine white countertop exuding elegance, and a captivating mosaic backsplash adding artistic flair, this renovation seamlessly blends transitional design elements with modern aesthetics. Get ready to experience the beauty of a designer kitchen that not only captures the eye but also enhances your daily culinary experience.
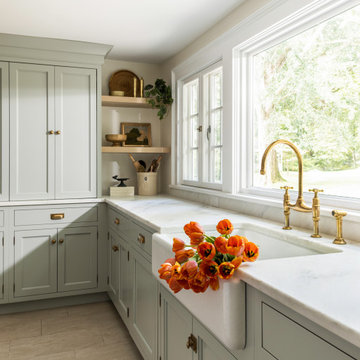
“Hygge”: the Danish esthetic characterized by cozy environments featuring natural materials, clean design, and light colors to fend off the doldrums of the long northern winters. Embodying these attributes is this welcoming space mixing colors and textures to spectacular effect. Pale wood-look porcelain tile flooring sets the tone. Traditional inset cabinetry with a delicate ogee inner profile is painted light blue on the perimeter and cream on the island. The ever-popular apron front sink adds charm. White oak floating shelves showcase decorative items and cookbooks. They sit adjacent to a bifold countertop wall cabinet that’s lined in more white oak; it conceals a freestanding microwave and abundant dishware storage. Appliances are paneled to match for a cohesive look.
The crown jewel of the room, however, is the range and vent hood. For European flair, a CornuFe range in ivory with brass trim was chosen. A custom curved plaster hood is accented with white oak edging and sweeping corbels. Brass appears again in the faucet, the island pendants, and the eclectic mix of hardware: cupboard latches, bin pulls, and knobs. To complete the classic look, gray and honey-veined Danby marble countertops were selected, complemented by a handmade white subway backsplash tile.

The in-law suite kitchen could only be in a small corner of the basement. The kitchen design started with the question: how small can this kitchen be? The compact layout was designed to provide generous counter space, comfortable walking clearances, and abundant storage. The bold colors and fun patterns anchored by the warmth of the dark wood flooring create a happy and invigorating space.
SQUARE FEET: 140
4.216 ideas para cocinas cerradas con puertas de armario azules
1