825 ideas para cocinas blancas con suelo de bambú
Filtrar por
Presupuesto
Ordenar por:Popular hoy
21 - 40 de 825 fotos
Artículo 1 de 3

All custom made cabinetry that was color matched to the entire suite of GE Cafe matte white appliances paired with champagne bronze hardware that coordinates beautifully with the Delta faucet and cabinet / drawer hardware. The counter surfaces are Artic White quartz with custom hand painted clay tiles for the entire range wall with custom floating shelves and backsplash. We used my favorite farrow & ball Babouche 223 (yellow) paint for the island and Sherwin Williams 7036 Accessible Beige on the walls. Hanging over the island is a pair of glazed clay pots that I customized into light pendants. We also replaced the builder grade hollow core back door with a custom designed iron and glass security door. The barstools were a fabulous find on Craigslist that we became mixologists with a selection of transparent stains to come up with the perfect shade of teal and we installed brand new bamboo flooring!
This was such a fun project to do, even amidst Covid with all that the pandemic delayed, and a much needed burst of cheer as a daily result.
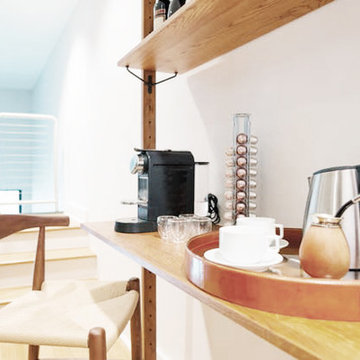
Shannon Fontaine
Modelo de cocina lineal vintage pequeña con despensa, fregadero bajoencimera, armarios con paneles lisos, puertas de armario negras, encimera de cuarcita, electrodomésticos de acero inoxidable, suelo de bambú y una isla
Modelo de cocina lineal vintage pequeña con despensa, fregadero bajoencimera, armarios con paneles lisos, puertas de armario negras, encimera de cuarcita, electrodomésticos de acero inoxidable, suelo de bambú y una isla
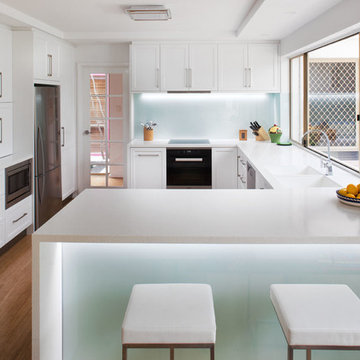
Foto de cocinas en U clásico renovado de tamaño medio con fregadero integrado, armarios con paneles empotrados, puertas de armario blancas, encimera de acrílico, salpicadero blanco, salpicadero de vidrio templado, electrodomésticos de acero inoxidable, suelo de bambú y península
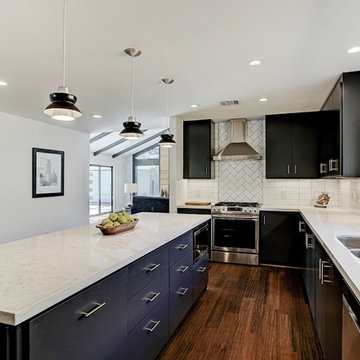
The Kitchen features a 5 burner gas range with exhaust hood, microwave in island, full size refrigerator and dishwasher. The large format ceramic tile back splash extends to the ceiling.
TK Images
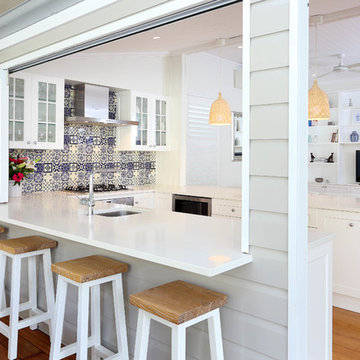
Foto de cocina tradicional de tamaño medio sin isla con fregadero encastrado, armarios estilo shaker, puertas de armario blancas, encimera de laminado, salpicadero azul, salpicadero de azulejos de piedra, electrodomésticos de acero inoxidable y suelo de bambú

Smart use of the space makes this kitchen very easy to navigate and functional. There is a ton of storage in here!
Diseño de cocina campestre pequeña sin isla con fregadero sobremueble, armarios con paneles lisos, puertas de armario blancas, encimera de madera, salpicadero blanco, salpicadero de madera, electrodomésticos de acero inoxidable, suelo de bambú y suelo negro
Diseño de cocina campestre pequeña sin isla con fregadero sobremueble, armarios con paneles lisos, puertas de armario blancas, encimera de madera, salpicadero blanco, salpicadero de madera, electrodomésticos de acero inoxidable, suelo de bambú y suelo negro
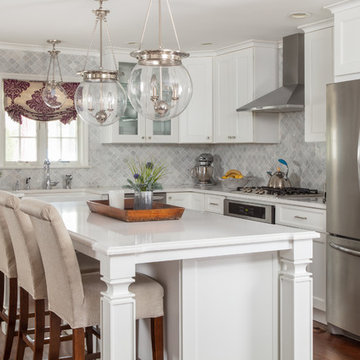
Kitchen
Foto de cocinas en L tradicional renovada grande con fregadero sobremueble, armarios con paneles empotrados, puertas de armario blancas, encimera de granito, salpicadero verde, salpicadero de mármol, electrodomésticos de acero inoxidable, suelo de bambú, una isla, suelo marrón y encimeras blancas
Foto de cocinas en L tradicional renovada grande con fregadero sobremueble, armarios con paneles empotrados, puertas de armario blancas, encimera de granito, salpicadero verde, salpicadero de mármol, electrodomésticos de acero inoxidable, suelo de bambú, una isla, suelo marrón y encimeras blancas
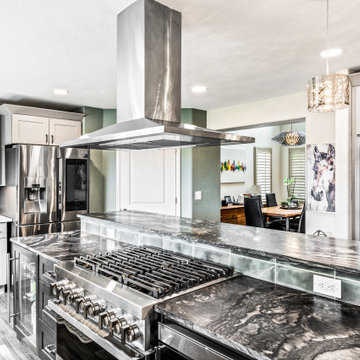
A mixture of glass and solid door Shaker cabinets, upper and lower after full expansion and remodel.
Modelo de cocina gris y negra clásica renovada grande con fregadero bajoencimera, armarios estilo shaker, puertas de armario grises, encimera de granito, salpicadero gris, salpicadero de azulejos de cerámica, electrodomésticos de acero inoxidable, suelo de bambú, una isla, suelo marrón y encimeras multicolor
Modelo de cocina gris y negra clásica renovada grande con fregadero bajoencimera, armarios estilo shaker, puertas de armario grises, encimera de granito, salpicadero gris, salpicadero de azulejos de cerámica, electrodomésticos de acero inoxidable, suelo de bambú, una isla, suelo marrón y encimeras multicolor
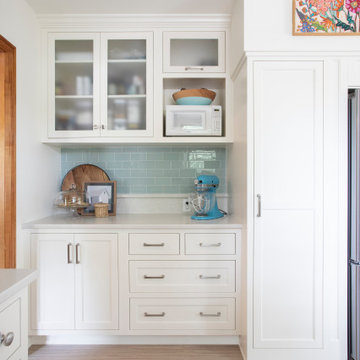
Foto de cocina comedor tradicional pequeña con fregadero bajoencimera, armarios estilo shaker, puertas de armario blancas, encimera de granito, salpicadero azul, salpicadero de azulejos de vidrio, electrodomésticos de acero inoxidable, suelo de bambú, península, suelo gris y encimeras blancas

Built and designed by Shelton Design Build
Photo by: MissLPhotography
Modelo de cocinas en U clásico grande con armarios estilo shaker, puertas de armario blancas, salpicadero de azulejos tipo metro, electrodomésticos de acero inoxidable, una isla, suelo marrón, fregadero sobremueble, encimera de cuarcita, salpicadero verde y suelo de bambú
Modelo de cocinas en U clásico grande con armarios estilo shaker, puertas de armario blancas, salpicadero de azulejos tipo metro, electrodomésticos de acero inoxidable, una isla, suelo marrón, fregadero sobremueble, encimera de cuarcita, salpicadero verde y suelo de bambú
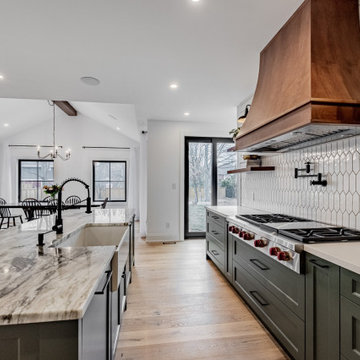
Diseño de cocinas en U clásico renovado pequeño con despensa, fregadero de un seno, puertas de armario verdes, encimera de cuarzo compacto, salpicadero blanco, salpicadero de azulejos de cerámica, electrodomésticos de acero inoxidable, suelo de bambú, una isla, suelo marrón y encimeras blancas
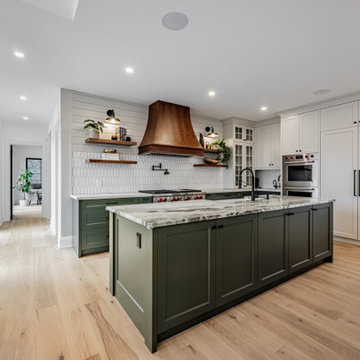
Ejemplo de cocinas en U clásico renovado pequeño con despensa, fregadero de un seno, puertas de armario verdes, encimera de cuarzo compacto, salpicadero blanco, salpicadero de azulejos de cerámica, electrodomésticos de acero inoxidable, suelo de bambú, una isla, suelo marrón y encimeras blancas
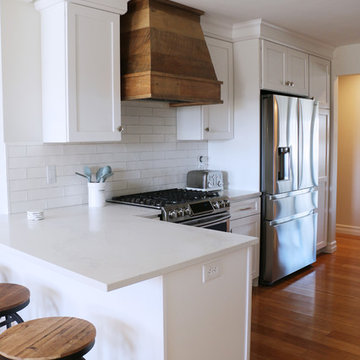
Julie Piesz, CKBD
Modelo de cocina tradicional renovada pequeña con fregadero bajoencimera, armarios con paneles lisos, puertas de armario blancas, encimera de cuarzo compacto, salpicadero blanco, salpicadero de azulejos tipo metro, electrodomésticos de acero inoxidable, suelo de bambú, península y suelo marrón
Modelo de cocina tradicional renovada pequeña con fregadero bajoencimera, armarios con paneles lisos, puertas de armario blancas, encimera de cuarzo compacto, salpicadero blanco, salpicadero de azulejos tipo metro, electrodomésticos de acero inoxidable, suelo de bambú, península y suelo marrón
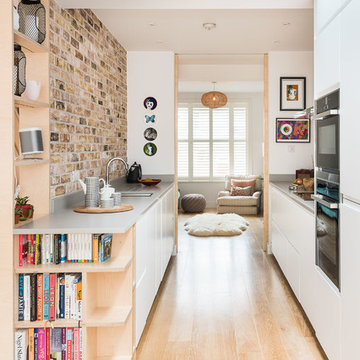
Photography by Veronica Rodriguez.
Imagen de cocina escandinava de tamaño medio con armarios con paneles lisos, salpicadero de ladrillos, suelo de bambú y suelo beige
Imagen de cocina escandinava de tamaño medio con armarios con paneles lisos, salpicadero de ladrillos, suelo de bambú y suelo beige
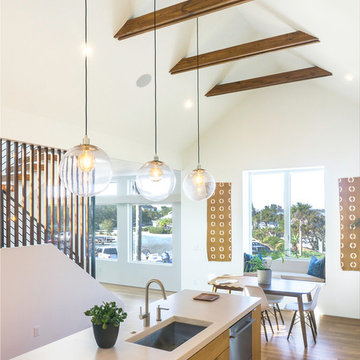
Diseño de cocina actual de tamaño medio con fregadero bajoencimera, armarios con paneles lisos, puertas de armario de madera oscura, encimera de cemento, electrodomésticos de acero inoxidable, suelo de bambú, una isla y suelo marrón
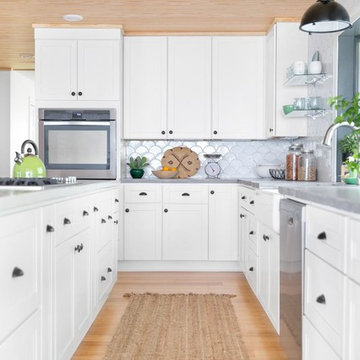
This Florida Gulf home is a project by DIY Network where they asked viewers to design a home and then they built it! Talk about giving a consumer what they want!
We were fortunate enough to have been picked to tile the kitchen--and our tile is everywhere! Using tile from countertop to ceiling is a great way to make a dramatic statement. But it's not the only dramatic statement--our monochromatic Moroccan Fish Scale tile provides a perfect, neutral backdrop to the bright pops of color throughout the kitchen. That gorgeous kitchen island is recycled copper from ships!
Overall, this is one kitchen we wouldn't mind having for ourselves.
Large Moroccan Fish Scale Tile - 130 White
Photos by: Christopher Shane
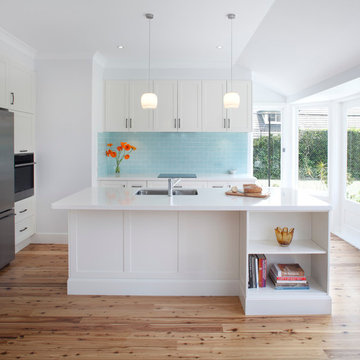
The kitchen and dining room are part of a larger renovation and extension that saw the rear of this home transformed from a small, dark, many-roomed space into a large, bright, open-plan family haven. With a goal to re-invent the home to better suit the needs of the owners, the designer needed to consider making alterations to many rooms in the home including two bathrooms, a laundry, outdoor pergola and a section of hallway.
This was a large job with many facets to oversee and consider but, in Nouvelle’s favour was the fact that the company oversaw all aspects of the project including design, construction and project management. This meant all members of the team were in the communication loop which helped the project run smoothly.
To keep the rear of the home light and bright, the designer choose a warm white finish for the cabinets and benchtop which was highlighted by the bright turquoise tiled splashback. The rear wall was moved outwards and given a bay window shape to create a larger space with expanses of glass to the doors and walls which invite the natural light into the home and make indoor/outdoor entertaining so easy.
The laundry is a clever conversion of an existing outhouse and has given the structure a new lease on life. Stripped bare and re-fitted, the outhouse has been re-purposed to keep the historical exterior while provide a modern, functional interior. A new pergola adjacent to the laundry makes the perfect outside entertaining area and can be used almost year-round.
Inside the house, two bathrooms were renovated utilising the same funky floor tile with its modern, matte finish. Clever design means both bathrooms, although compact, are practical inclusions which help this family during the busy morning rush. In considering the renovation as a whole, it was determined necessary to reconfigure the hallway adjacent to the downstairs bathroom to create a new traffic flow through to the kitchen from the front door and enable a more practical kitchen design to be created.
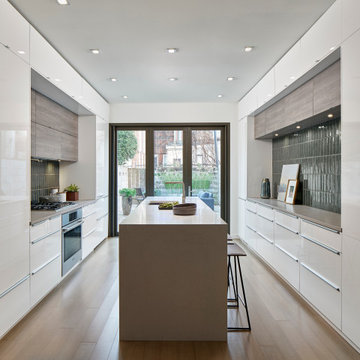
A new gourmet galley kitchen incorporates IKEA cabinet carcasses with custom doors and integrated Bosch appliances. Custom millwork by Jason Heilman Woodworking.
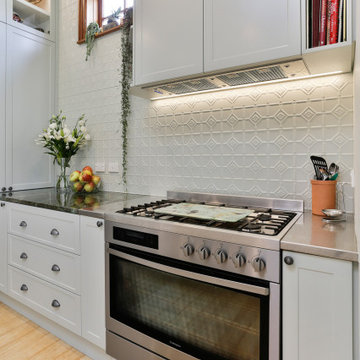
Villa with Granite benchtop - Stainless steel - Linen finish benchtop to eitherside of oven and into pantry
Coffee Station, Onbench corner pantry, HWA doors on main pantry by Hafele, Pressed metal splashback , Wrought Iron Feature
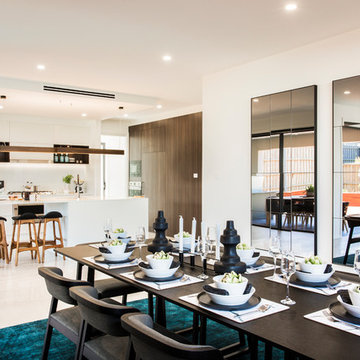
Ejemplo de cocina actual grande abierta con fregadero encastrado, armarios con puertas mallorquinas, puertas de armario de madera en tonos medios, encimera de cuarzo compacto, salpicadero blanco, salpicadero de vidrio templado, electrodomésticos de acero inoxidable, suelo de bambú y una isla
825 ideas para cocinas blancas con suelo de bambú
2