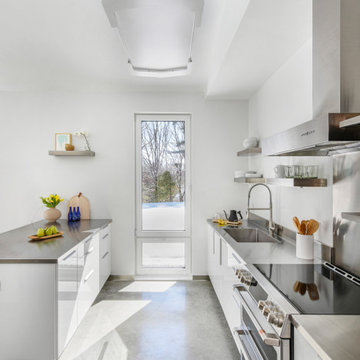1.398 ideas para cocinas blancas con armarios abiertos
Filtrar por
Presupuesto
Ordenar por:Popular hoy
121 - 140 de 1398 fotos
Artículo 1 de 3
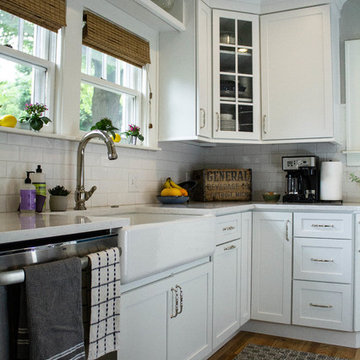
Imagen de cocinas en L campestre pequeña cerrada sin isla con fregadero sobremueble, armarios abiertos, puertas de armario blancas, encimera de cuarzo compacto, salpicadero blanco, salpicadero de azulejos de cerámica, electrodomésticos de acero inoxidable, suelo de madera en tonos medios, suelo marrón y encimeras blancas
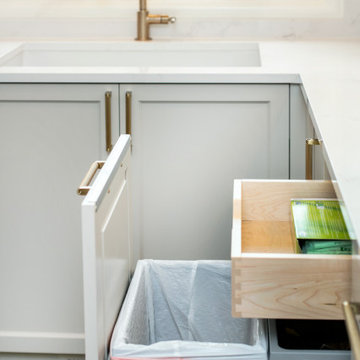
This unique kitchen space is an L-shaped galley with lots of windows looking out to Lake Washington. The new design features classic white lower cabinets and floating walnut shelves above. White quartz countertop, brass hardware and fixtures, light blue textured wallpaper, and three different forms of lighting-- can lights, sconces, and LED strips under the floating shelf to illuminate what's on the shelf or countertop below it.
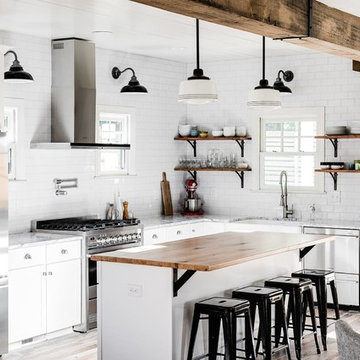
Wellborn + Wright has teamed up with Richmond native Cobblestone Development Group again for this incredible renovation. What was originally a constricting, one story brick ranch house from the mid 20th century is now a bright, soaring, three story home with a much more open and inviting floor plan. Be sure to flip through the slideshow above to the last 3 pictures which show the “before and after” versions of the kitchen and entryway.
Wellborn + Wright was happy to provide the smooth surface box beams that ran along the ceiling and “sectioned off” the individual living spaces on the first floor – kitchen, living room, dining room – without actually dividing the space itself. A mantle (not shown) and kitchen island counter top made from reclaimed white oak can be found in the kitchen and living room respectively. It should be noted that, while W+ didn’t provide the flooring for this project, what you see here is an exact match to our South Hampton oak flooring – so if you like what you see on the floors just as much as the ceiling, we can definitely help you there!
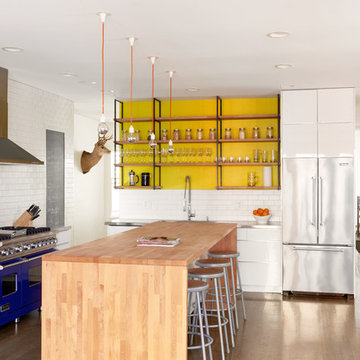
Diseño de cocinas en L actual de tamaño medio abierta con armarios abiertos, encimera de acero inoxidable, salpicadero blanco, salpicadero de azulejos tipo metro, electrodomésticos de colores, suelo de madera clara, una isla, fregadero integrado y puertas de armario blancas
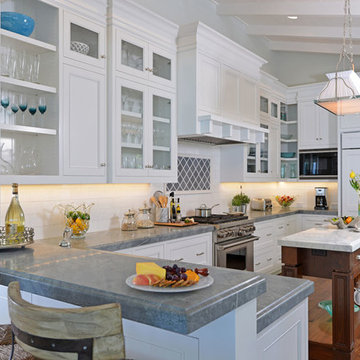
Cameron Acker
Imagen de cocinas en L marinera con armarios abiertos, puertas de armario blancas, salpicadero blanco, salpicadero de azulejos tipo metro, electrodomésticos de acero inoxidable, suelo de madera en tonos medios y una isla
Imagen de cocinas en L marinera con armarios abiertos, puertas de armario blancas, salpicadero blanco, salpicadero de azulejos tipo metro, electrodomésticos de acero inoxidable, suelo de madera en tonos medios y una isla
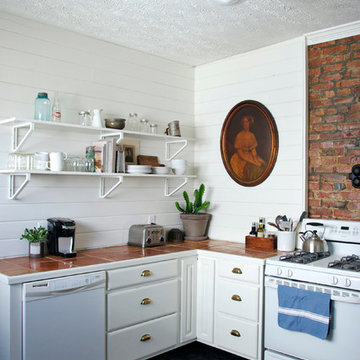
Diseño de cocinas en L campestre sin isla con puertas de armario blancas, encimera de azulejos, electrodomésticos blancos y armarios abiertos

Diseño de cocinas en U campestre de tamaño medio con despensa, armarios abiertos, puertas de armario blancas, encimera de madera, salpicadero blanco, salpicadero de azulejos tipo metro, suelo de baldosas de porcelana, suelo blanco y encimeras blancas

This beautiful Birmingham, MI home had been renovated prior to our clients purchase, but the style and overall design was not a fit for their family. They really wanted to have a kitchen with a large “eat-in” island where their three growing children could gather, eat meals and enjoy time together. Additionally, they needed storage, lots of storage! We decided to create a completely new space.
The original kitchen was a small “L” shaped workspace with the nook visible from the front entry. It was completely closed off to the large vaulted family room. Our team at MSDB re-designed and gutted the entire space. We removed the wall between the kitchen and family room and eliminated existing closet spaces and then added a small cantilevered addition toward the backyard. With the expanded open space, we were able to flip the kitchen into the old nook area and add an extra-large island. The new kitchen includes oversized built in Subzero refrigeration, a 48” Wolf dual fuel double oven range along with a large apron front sink overlooking the patio and a 2nd prep sink in the island.
Additionally, we used hallway and closet storage to create a gorgeous walk-in pantry with beautiful frosted glass barn doors. As you slide the doors open the lights go on and you enter a completely new space with butcher block countertops for baking preparation and a coffee bar, subway tile backsplash and room for any kind of storage needed. The homeowners love the ability to display some of the wine they’ve purchased during their travels to Italy!
We did not stop with the kitchen; a small bar was added in the new nook area with additional refrigeration. A brand-new mud room was created between the nook and garage with 12” x 24”, easy to clean, porcelain gray tile floor. The finishing touches were the new custom living room fireplace with marble mosaic tile surround and marble hearth and stunning extra wide plank hand scraped oak flooring throughout the entire first floor.

Reed Brown Photography
Foto de cocinas en U actual con armarios abiertos, puertas de armario blancas, suelo gris, encimeras blancas y despensa
Foto de cocinas en U actual con armarios abiertos, puertas de armario blancas, suelo gris, encimeras blancas y despensa

Architect: Tim Brown Architecture. Photographer: Casey Fry
Foto de cocinas en U de estilo de casa de campo grande con armarios abiertos, salpicadero blanco, suelo de cemento, encimera de mármol, salpicadero de azulejos tipo metro, electrodomésticos de acero inoxidable, una isla, suelo gris, encimeras blancas, despensa y puertas de armario verdes
Foto de cocinas en U de estilo de casa de campo grande con armarios abiertos, salpicadero blanco, suelo de cemento, encimera de mármol, salpicadero de azulejos tipo metro, electrodomésticos de acero inoxidable, una isla, suelo gris, encimeras blancas, despensa y puertas de armario verdes

Foto de cocinas en L tradicional renovada con despensa, armarios abiertos, puertas de armario blancas, encimera de madera, salpicadero blanco, electrodomésticos de acero inoxidable, suelo de madera oscura, suelo marrón y encimeras marrones

Joyelle West Photography
Modelo de cocina tradicional de tamaño medio con despensa, armarios abiertos, puertas de armario blancas, suelo de madera clara, fregadero sobremueble, encimera de mármol, electrodomésticos de acero inoxidable y una isla
Modelo de cocina tradicional de tamaño medio con despensa, armarios abiertos, puertas de armario blancas, suelo de madera clara, fregadero sobremueble, encimera de mármol, electrodomésticos de acero inoxidable y una isla

Modelo de cocinas en U tradicional renovado con despensa, armarios abiertos, puertas de armario blancas, suelo de madera en tonos medios, suelo marrón y encimeras blancas

Imagen de cocina clásica renovada grande con despensa, fregadero bajoencimera, puertas de armario blancas, encimera de granito, electrodomésticos de acero inoxidable, suelo de madera en tonos medios, salpicadero de azulejos tipo metro y armarios abiertos

A Big Chill Retro refrigerator and dishwasher in mint green add cool color to the space.
Modelo de cocinas en L isla de cocina pequeña de estilo de casa de campo pequeña con fregadero sobremueble, armarios abiertos, puertas de armario de madera oscura, encimera de madera, salpicadero blanco, electrodomésticos de colores, suelo de baldosas de terracota, una isla y suelo naranja
Modelo de cocinas en L isla de cocina pequeña de estilo de casa de campo pequeña con fregadero sobremueble, armarios abiertos, puertas de armario de madera oscura, encimera de madera, salpicadero blanco, electrodomésticos de colores, suelo de baldosas de terracota, una isla y suelo naranja

Images 4 Photography - Chris Meech
Diseño de cocina tradicional con armarios abiertos, puertas de armario blancas y electrodomésticos de acero inoxidable
Diseño de cocina tradicional con armarios abiertos, puertas de armario blancas y electrodomésticos de acero inoxidable

This large, open-concept home features Cambria Swanbridge in the kitchen, baths, laundry room, and butler’s pantry. Designed by E Interiors and AFT Construction.
Photo: High Res Media

Stephen Thrift Phtography
Diseño de cocinas en U tradicional renovado grande con fregadero sobremueble, puertas de armario blancas, encimera de granito, salpicadero blanco, salpicadero de azulejos de cerámica, electrodomésticos de acero inoxidable, una isla, suelo marrón, despensa, armarios abiertos y suelo de madera oscura
Diseño de cocinas en U tradicional renovado grande con fregadero sobremueble, puertas de armario blancas, encimera de granito, salpicadero blanco, salpicadero de azulejos de cerámica, electrodomésticos de acero inoxidable, una isla, suelo marrón, despensa, armarios abiertos y suelo de madera oscura

Custom cabinetry by Warmington & North
Architect: Hoedemaker Pfeiffer
Photography: Haris Kenjar
Foto de cocinas en U estrecho clásico con despensa, armarios abiertos, puertas de armario blancas, encimera de madera y salpicadero blanco
Foto de cocinas en U estrecho clásico con despensa, armarios abiertos, puertas de armario blancas, encimera de madera y salpicadero blanco
1.398 ideas para cocinas blancas con armarios abiertos
7
