1.398 ideas para cocinas blancas con armarios abiertos
Filtrar por
Presupuesto
Ordenar por:Popular hoy
41 - 60 de 1398 fotos
Artículo 1 de 3
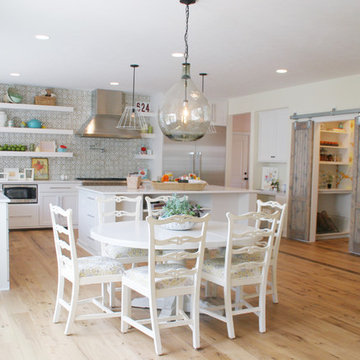
This home has so many creative, fun and unexpected pops of incredible in every room! Our home owner is super artistic and creative, She and her husband have been planning this home for 3 years. It was so much fun to work on and to create such a unique home!
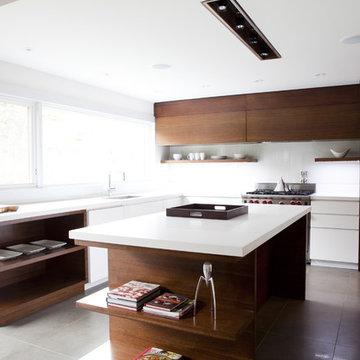
Ejemplo de cocina contemporánea con armarios abiertos, puertas de armario de madera en tonos medios, electrodomésticos con paneles, salpicadero blanco y salpicadero de vidrio templado
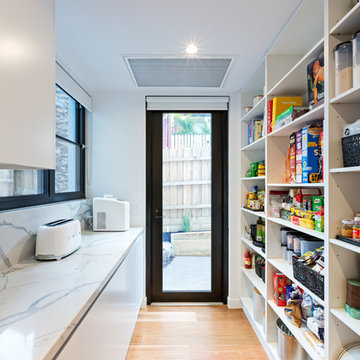
Imagen de cocina actual con armarios abiertos, salpicadero blanco, suelo de madera en tonos medios, suelo marrón y encimeras blancas
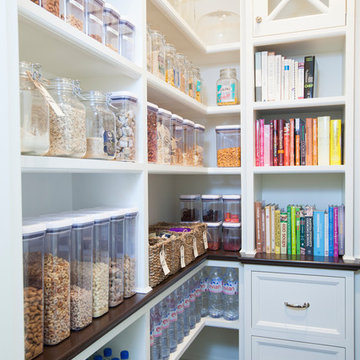
Michelle Drewes Photography
Ejemplo de cocina tradicional renovada de tamaño medio con despensa, armarios abiertos y puertas de armario blancas
Ejemplo de cocina tradicional renovada de tamaño medio con despensa, armarios abiertos y puertas de armario blancas
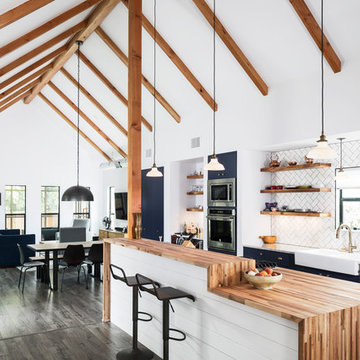
Ejemplo de cocina campestre abierta con fregadero sobremueble, armarios abiertos, salpicadero blanco, electrodomésticos de acero inoxidable y una isla

Did we say mouthwatering? We all wish we could have a butler's pantry this well organised. Open shelving in a butler's pantry keeps everything readily accessible, a combination of deep and shallow shelving ensures there is a place for everything. Adjustable shelving allows for changes in what you want to store.
Tim Turner Photography

Sue Stubbs
Modelo de cocinas en U de estilo de casa de campo grande con despensa, puertas de armario blancas, encimera de mármol, salpicadero blanco, salpicadero de azulejos tipo metro, suelo de madera en tonos medios, armarios abiertos y suelo marrón
Modelo de cocinas en U de estilo de casa de campo grande con despensa, puertas de armario blancas, encimera de mármol, salpicadero blanco, salpicadero de azulejos tipo metro, suelo de madera en tonos medios, armarios abiertos y suelo marrón
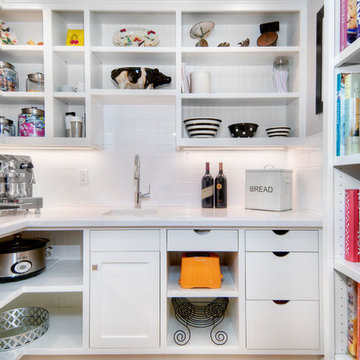
Crisp, clean, lines of this beautiful black and white kitchen with a gray and warm wood twist~
Foto de cocinas en U tradicional renovado de tamaño medio con puertas de armario blancas, encimera de cuarzo compacto, salpicadero de azulejos de cerámica, electrodomésticos de acero inoxidable, una isla, despensa, fregadero bajoencimera, armarios abiertos, salpicadero blanco y suelo de madera clara
Foto de cocinas en U tradicional renovado de tamaño medio con puertas de armario blancas, encimera de cuarzo compacto, salpicadero de azulejos de cerámica, electrodomésticos de acero inoxidable, una isla, despensa, fregadero bajoencimera, armarios abiertos, salpicadero blanco y suelo de madera clara

Shop the Look, See the Photo Tour here: https://www.studio-mcgee.com/studioblog/2016/4/4/modern-mountain-home-tour
Watch the Webisode: https://www.youtube.com/watch?v=JtwvqrNPjhU
Travis J Photography
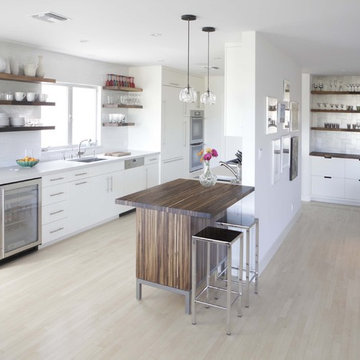
This home was a designed collaboration by the owner, Harvest Architecture and Cliff Spencer Furniture Maker. Our unique materials, reclaimed wine oak, enhanced her design of the kitchen, bar and entryway.
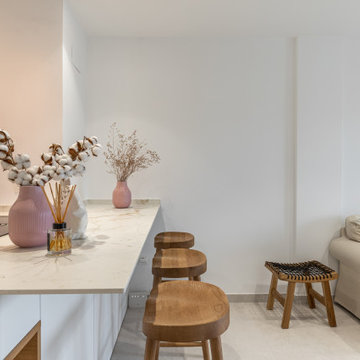
Reforma integral de vivienda ubicada en zona vacacional, abriendo espacios, ideal para compartir los momentos con las visitas y hacer un recorrido mucho más fluido.

Scott Amundson Photography
Diseño de cocinas en L contemporánea con fregadero de un seno, armarios abiertos, puertas de armario de madera oscura, salpicadero blanco, salpicadero de azulejos tipo metro, electrodomésticos de acero inoxidable, suelo de cemento, una isla, suelo gris, encimeras grises y barras de cocina
Diseño de cocinas en L contemporánea con fregadero de un seno, armarios abiertos, puertas de armario de madera oscura, salpicadero blanco, salpicadero de azulejos tipo metro, electrodomésticos de acero inoxidable, suelo de cemento, una isla, suelo gris, encimeras grises y barras de cocina

This 400 s.f. studio apartment in NYC’s Greenwich Village serves as a pied-a-terre
for clients whose primary residence is on the West Coast.
Although the clients do not reside here full-time, this tiny space accommodates
all the creature comforts of home.
Bleached hardwood floors, crisp white walls, and high ceilings are the backdrop to
a custom blackened steel and glass partition, layered with raw silk sheer draperies,
to create a private sleeping area, replete with custom built-in closets.
Simple headboard and crisp linens are balanced with a lightly-metallic glazed
duvet and a vintage textile pillow.
The living space boasts a custom Belgian linen sectional sofa that pulls out into a
full-size bed for the couple’s young children who sometimes accompany them.
Efficient and inexpensive dining furniture sits comfortably in the main living space
and lends clean, Scandinavian functionality for sharing meals. The sculptural
handrafted metal ceiling mobile offsets the architecture’s clean lines, defining the
space while accentuating the tall ceilings.
The kitchenette combines custom cool grey lacquered cabinets with brass fittings,
white beveled subway tile, and a warm brushed brass backsplash; an antique
Boucherouite runner and textural woven stools that pull up to the kitchen’s
coffee counter puntuate the clean palette with warmth and the human scale.
The under-counter freezer and refrigerator, along with the 18” dishwasher, are all
panelled to match the cabinets, and open shelving to the ceiling maximizes the
feeling of the space’s volume.
The entry closet doubles as home for a combination washer/dryer unit.
The custom bathroom vanity, with open brass legs sitting against floor-to-ceiling
marble subway tile, boasts a honed gray marble countertop, with an undermount
sink offset to maximize precious counter space and highlight a pendant light. A
tall narrow cabinet combines closed and open storage, and a recessed mirrored
medicine cabinet conceals additional necessaries.
The stand-up shower is kept minimal, with simple white beveled subway tile and
frameless glass doors, and is large enough to host a teak and stainless bench for
comfort; black sink and bath fittings ground the otherwise light palette.
What had been a generic studio apartment became a rich landscape for living.

White herringbone floor with a silver oil in the grain.
The client wanted a white floor to give a clean, contemporary feel to the property, but wanted to incorporate a light element of grey,
The oversize herringbone block works well in a modern living space.
All the blocks are engineered, bevel edged, tongue and grooved on all 4 sides. Compatible with under floor heating.
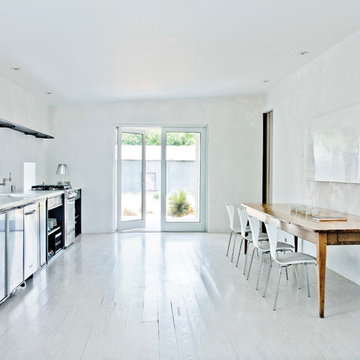
Long and spacious kichen including a dining area with an oversized country table contrasted with Eames dining chairs.
A School House Conversion by Interior Designer Barbara Hill from Houston TX.
Photography by Michel Arnaud
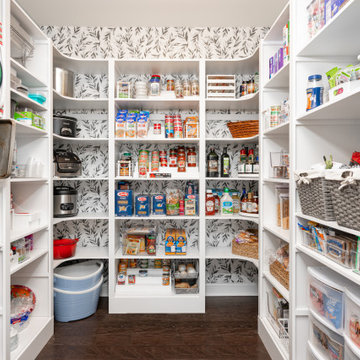
Large walk-in kitchen pantry with rounded corner shelves in 2 far corners. Installed to replace existing builder-grade wire shelving. Custom baking rack for pans. Wall-mounted system with extended height panels and custom trim work for floor-mount look. Open shelving with spacing designed around accommodating client's clear labeled storage bins and other serving items and cookware.
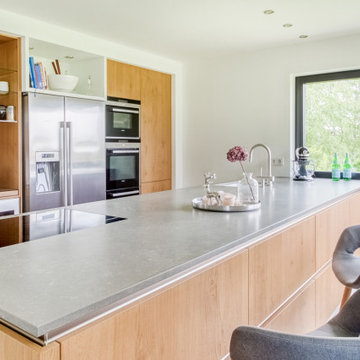
Diseño de cocina comedor actual con fregadero bajoencimera, armarios abiertos, puertas de armario de madera oscura, electrodomésticos negros, península y encimeras grises
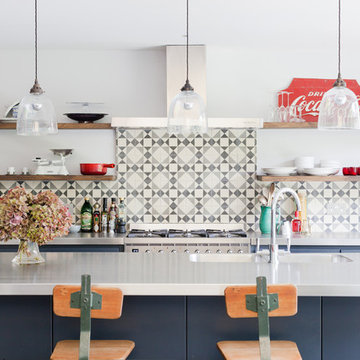
This industrial kitchen has plenty of character, with reclaimed barstools, encaustic tiles, vintage signage and open wooden shelves displaying the owners' favourite things.
Photography: Megan Taylor
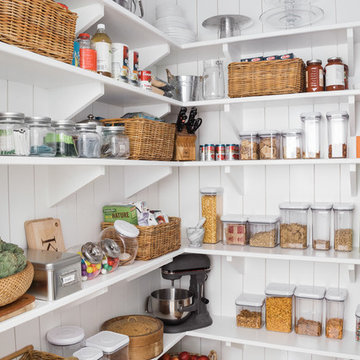
Joyelle West Photography
Modelo de cocina de estilo de casa de campo de tamaño medio con despensa, fregadero sobremueble, armarios abiertos, puertas de armario blancas, encimera de mármol, electrodomésticos de acero inoxidable, suelo de madera clara y una isla
Modelo de cocina de estilo de casa de campo de tamaño medio con despensa, fregadero sobremueble, armarios abiertos, puertas de armario blancas, encimera de mármol, electrodomésticos de acero inoxidable, suelo de madera clara y una isla
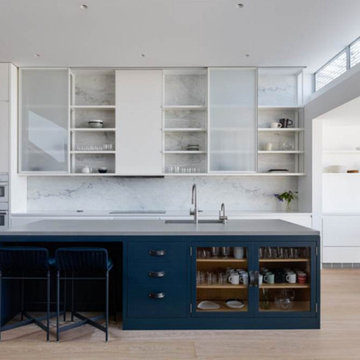
Diseño de cocinas en L minimalista grande abierta con fregadero bajoencimera, armarios abiertos, puertas de armario blancas, encimera de cuarzo compacto, salpicadero blanco, salpicadero de losas de piedra, electrodomésticos de acero inoxidable, suelo de madera clara, una isla y suelo beige
1.398 ideas para cocinas blancas con armarios abiertos
3