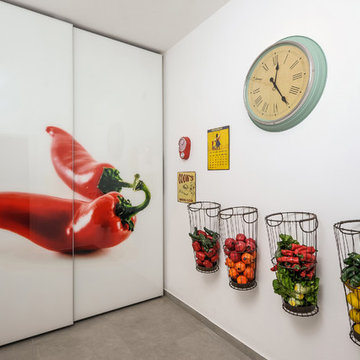1.396 ideas para cocinas blancas con armarios abiertos
Filtrar por
Presupuesto
Ordenar por:Popular hoy
61 - 80 de 1396 fotos
Artículo 1 de 3
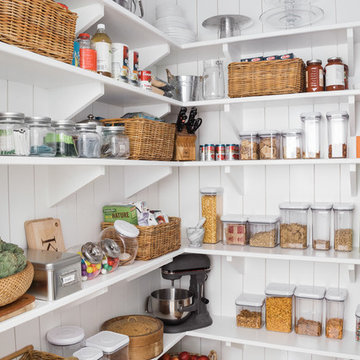
Joyelle West Photography
Modelo de cocina de estilo de casa de campo de tamaño medio con despensa, fregadero sobremueble, armarios abiertos, puertas de armario blancas, encimera de mármol, electrodomésticos de acero inoxidable, suelo de madera clara y una isla
Modelo de cocina de estilo de casa de campo de tamaño medio con despensa, fregadero sobremueble, armarios abiertos, puertas de armario blancas, encimera de mármol, electrodomésticos de acero inoxidable, suelo de madera clara y una isla
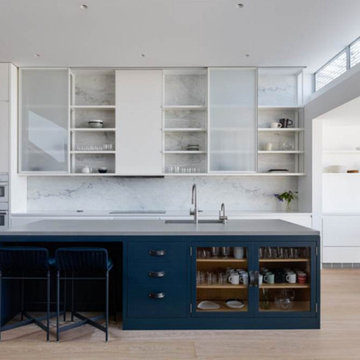
Diseño de cocinas en L minimalista grande abierta con fregadero bajoencimera, armarios abiertos, puertas de armario blancas, encimera de cuarzo compacto, salpicadero blanco, salpicadero de losas de piedra, electrodomésticos de acero inoxidable, suelo de madera clara, una isla y suelo beige

photo by Toshihiro Sobajima
Ejemplo de cocina comedor actual con fregadero bajoencimera, armarios abiertos, encimera de cemento, salpicadero blanco, salpicadero de azulejos tipo metro, suelo de madera oscura, península, suelo marrón y encimeras grises
Ejemplo de cocina comedor actual con fregadero bajoencimera, armarios abiertos, encimera de cemento, salpicadero blanco, salpicadero de azulejos tipo metro, suelo de madera oscura, península, suelo marrón y encimeras grises
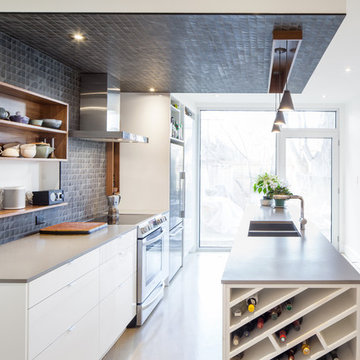
A large new window at the back of the house floods the home with natural light. The custom angled wine storage shelves at the end of the island subtly picks up on the angle of the floor.
Photo by Scott Norsworthy
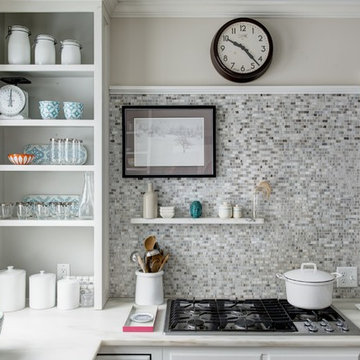
Foto de cocina comedor clásica renovada con armarios abiertos, puertas de armario blancas, salpicadero verde, salpicadero con mosaicos de azulejos y una isla
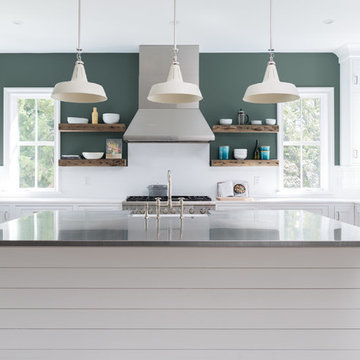
Diseño de cocinas en U marinero con fregadero sobremueble, armarios abiertos, encimera de acero inoxidable, salpicadero blanco, electrodomésticos de acero inoxidable, suelo de madera clara, una isla y suelo beige
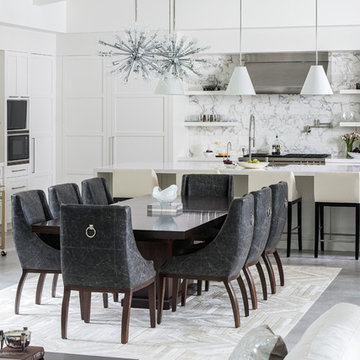
The epitome of modern and warm, this kitchen and dining room combination blend grays, whites, blacks, and metallics into a sleek and contemporary space that is ready for sophisticated entertaining.
Stephen Allen Photography
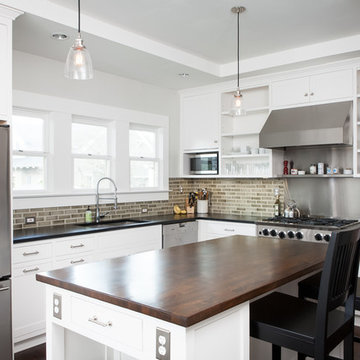
anna m campbell
Modelo de cocina actual con armarios abiertos, electrodomésticos de acero inoxidable, encimera de madera, puertas de armario blancas, salpicadero marrón, salpicadero de azulejos tipo metro y barras de cocina
Modelo de cocina actual con armarios abiertos, electrodomésticos de acero inoxidable, encimera de madera, puertas de armario blancas, salpicadero marrón, salpicadero de azulejos tipo metro y barras de cocina
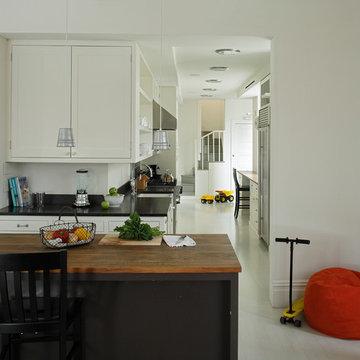
Photographer: Frank Oudeman
Modelo de cocina moderna con encimera de madera, armarios abiertos y puertas de armario blancas
Modelo de cocina moderna con encimera de madera, armarios abiertos y puertas de armario blancas
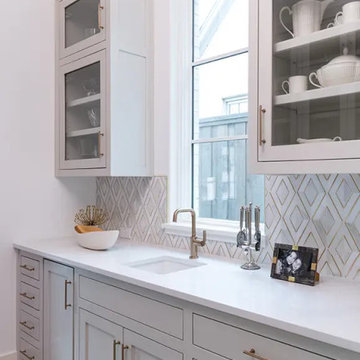
As this family was moving to Dallas, they needed the guidance of a designer to provide finishing touches to the building process as well as someone to fully furnish their new home. Their desire was to have a new start in an updated transitional and slightly modern style, quite different from their previous home’s modern farmhouse décor. We brought in clean lines, warm textures and an abundance of neutrals to keep a light and airy feel throughout most of the home, reserving some moody tones for the study and a little drama in the guest bath. This home’s new, elevated aesthetic is a perfect balance of beauty, function, light and elegance. It just flows with feelings of comfort and ease!

This 400 s.f. studio apartment in NYC’s Greenwich Village serves as a pied-a-terre
for clients whose primary residence is on the West Coast.
Although the clients do not reside here full-time, this tiny space accommodates
all the creature comforts of home.
The kitchenette combines custom cool grey lacquered cabinets with brass fittings,
white beveled subway tile, and a warm brushed brass backsplash; an antique
Boucherouite runner and textural woven stools that pull up to the kitchen’s
coffee counter punctuate the clean palette with warmth and the human scale.
The under-counter freezer and refrigerator, along with the 18” dishwasher, are all
panelled to match the cabinets, and open shelving to the ceiling maximizes the
feeling of the space’s volume.
The entry closet doubles as home for a combination washer/dryer unit.
The custom bathroom vanity, with open brass legs sitting against floor-to-ceiling
marble subway tile, boasts a honed gray marble countertop, with an undermount
sink offset to maximize precious counter space and highlight a pendant light. A
tall narrow cabinet combines closed and open storage, and a recessed mirrored
medicine cabinet conceals additional necessaries.
The stand-up shower is kept minimal, with simple white beveled subway tile and
frameless glass doors, and is large enough to host a teak and stainless bench for
comfort; black sink and bath fittings ground the otherwise light palette.
What had been a generic studio apartment became a rich landscape for living.

The proposal for the renovation of a small apartment on the third floor of a 1990s block in the hearth of Fitzrovia sets out to wipe out the original layout and update its configuration to suit the requirements of the new owner. The challenge was to incorporate an ambitious brief within the limited space of 48 sqm.
A narrow entrance corridor is sandwiched between integrated storage and a pod that houses Utility functions on one side and the Kitchen on the side opposite and leads to a large open space Living Area that can be separated by means of full height pivoting doors. This is the starting point of an imaginary interior circulation route that guides one to the terrace via the sleeping quarter and which is distributed with singularities that enrich the quality of the journey through the small apartment. Alternating the qualities of each space further augments the degree of variation within such a limited space.
The materials have been selected to complement each other and to create a homogenous living environment where grey concrete tiles are juxtaposed to spray lacquered vertical surfaces and the walnut kitchen counter adds and earthy touch and is contrasted with a painted splashback.
In addition, the services of the apartment have been upgraded and the space has been fully insulated to improve its thermal and sound performance.
Photography by Gianluca Maver
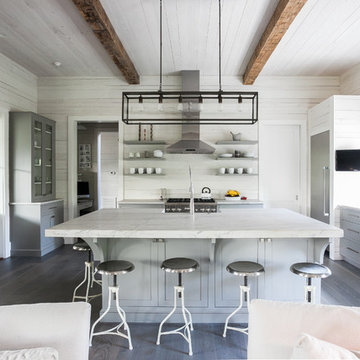
CHD Magazine
Foto de cocina gris y blanca clásica renovada abierta con armarios abiertos, puertas de armario grises, electrodomésticos de acero inoxidable, suelo de madera oscura, una isla, encimera de mármol, salpicadero blanco y salpicadero de madera
Foto de cocina gris y blanca clásica renovada abierta con armarios abiertos, puertas de armario grises, electrodomésticos de acero inoxidable, suelo de madera oscura, una isla, encimera de mármol, salpicadero blanco y salpicadero de madera
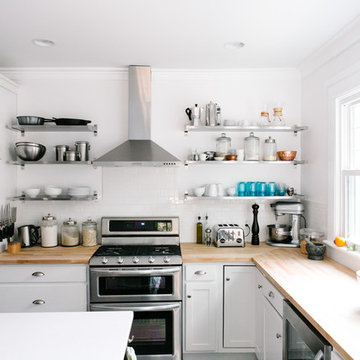
Alex & Sonya Overhiser
Ejemplo de cocina clásica renovada con armarios abiertos, encimera de madera, salpicadero blanco, electrodomésticos de acero inoxidable, salpicadero de azulejos tipo metro y puertas de armario blancas
Ejemplo de cocina clásica renovada con armarios abiertos, encimera de madera, salpicadero blanco, electrodomésticos de acero inoxidable, salpicadero de azulejos tipo metro y puertas de armario blancas
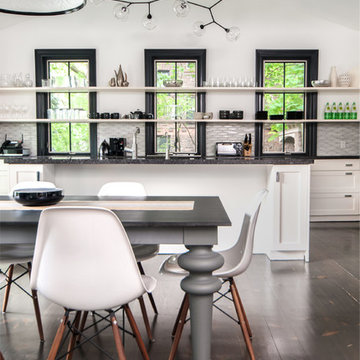
photo by Stephani Buchman
Diseño de cocina comedor contemporánea con armarios abiertos y puertas de armario blancas
Diseño de cocina comedor contemporánea con armarios abiertos y puertas de armario blancas
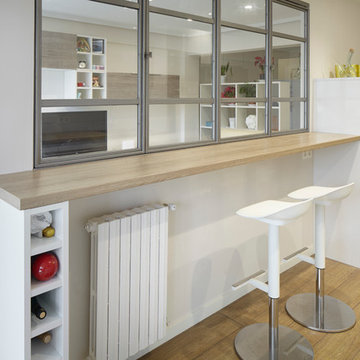
Cocina y comedor unidos visualmente pero diferenciados por un pequeño escalón. Cuenta con una cristalera de herrería que lo separa del salón a la vez que da mayor iluminación, manteniendo visualmente los espacios abiertos.
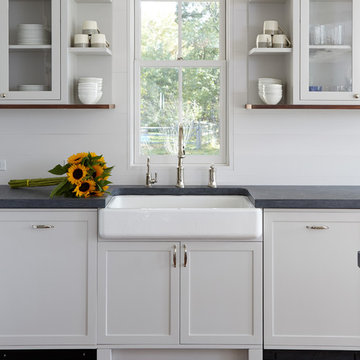
Modelo de cocina comedor extra grande con fregadero sobremueble, armarios abiertos, puertas de armario blancas, encimera de esteatita, salpicadero blanco, electrodomésticos de acero inoxidable, suelo de madera en tonos medios y una isla

Diseño de cocina urbana grande cerrada con fregadero sobremueble, puertas de armario blancas, encimera de acrílico, salpicadero metalizado, electrodomésticos de acero inoxidable, suelo de cemento, una isla, armarios abiertos y suelo marrón
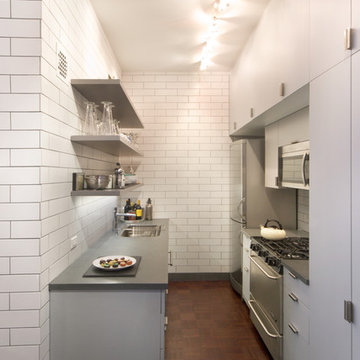
Photo Credit: Giles Ashford
Imagen de cocina contemporánea cerrada con fregadero bajoencimera, armarios abiertos, puertas de armario grises, salpicadero blanco, salpicadero de azulejos tipo metro y electrodomésticos de acero inoxidable
Imagen de cocina contemporánea cerrada con fregadero bajoencimera, armarios abiertos, puertas de armario grises, salpicadero blanco, salpicadero de azulejos tipo metro y electrodomésticos de acero inoxidable
1.396 ideas para cocinas blancas con armarios abiertos
4
