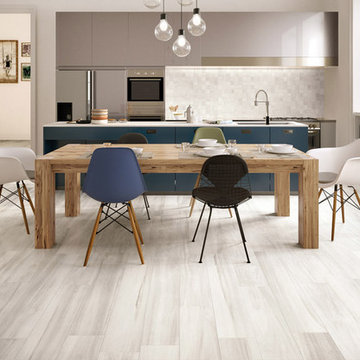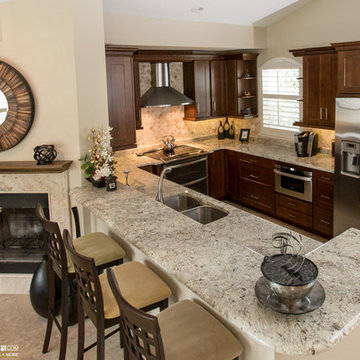11.350 ideas para cocinas beige con suelo de baldosas de porcelana
Filtrar por
Presupuesto
Ordenar por:Popular hoy
101 - 120 de 11.350 fotos
Artículo 1 de 3
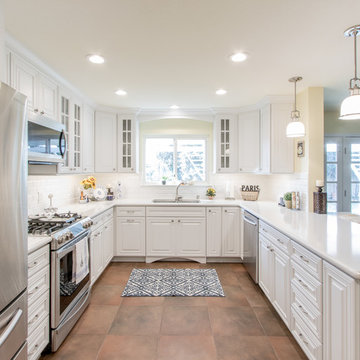
Ben Meraz Photography
Imagen de cocina clásica de tamaño medio con fregadero bajoencimera, armarios con paneles con relieve, puertas de armario blancas, encimera de cuarzo compacto, salpicadero blanco, salpicadero de azulejos de cerámica, electrodomésticos de acero inoxidable, suelo de baldosas de porcelana y península
Imagen de cocina clásica de tamaño medio con fregadero bajoencimera, armarios con paneles con relieve, puertas de armario blancas, encimera de cuarzo compacto, salpicadero blanco, salpicadero de azulejos de cerámica, electrodomésticos de acero inoxidable, suelo de baldosas de porcelana y península
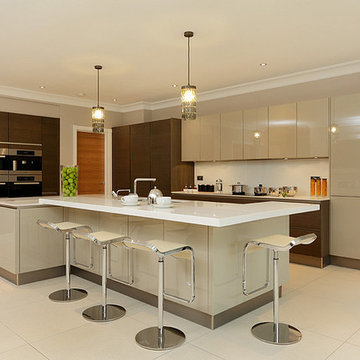
Heywood Real Estate - Gerrards Cross
New build house for a respected local developer and their client .Our design team had a brief to create a feeling of spaciousness in the kitchen area utilising the latest technology in an understated way .
Installed by our fiiting team including all the work tops from our in house stone works and multi European installers
The floors throughout in the latest large size porcelain tiles from Italy - all from TBK stock .
The bathrooms are elegant and functional together with utilization of storage areas - luxury porcelain tiles from our extensive ranges together with quality German fittings.
The interiors were created by thesugarcube.co.uk.
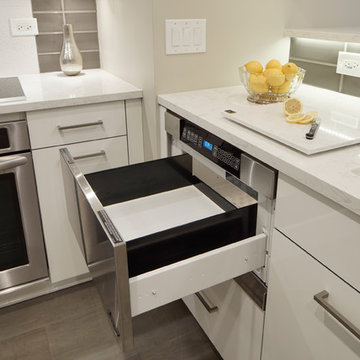
A stainless Dacor microwave drawer was installed in a base cabinet with a functioning drawer beneath it. This design choice helps maximize the amount of usable countertop space and makes the kitchen more visually appealing by tucking it out-of-sight instead of atop the counter. This also aids in the minimalistic and contemporary feel of the space.
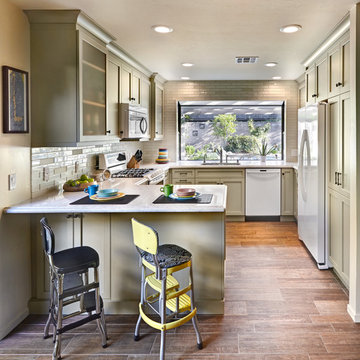
This fun classic kitchen in Gold River features Columbia frameless cabinets in Sandy Hook grey. A green glass backsplash in a random matte and polished pattern complements the cabinets which are faced with both painted wood and frosted glass. The Silestone countertops in the Lyra finish have an ogee bullnose edge. The floors are finished in a rich brown porcelain tile of varying sizes that are made to resemble distressed wood.
Photo Credit: PhotographerLink

Photos by Jon Upson
Modelo de cocina clásica renovada de tamaño medio con fregadero bajoencimera, armarios con paneles empotrados, puertas de armario blancas, encimera de cuarcita, electrodomésticos de acero inoxidable, suelo de baldosas de porcelana y una isla
Modelo de cocina clásica renovada de tamaño medio con fregadero bajoencimera, armarios con paneles empotrados, puertas de armario blancas, encimera de cuarcita, electrodomésticos de acero inoxidable, suelo de baldosas de porcelana y una isla

Photo Credit - David Bader
Imagen de cocina clásica renovada de tamaño medio con fregadero bajoencimera, puertas de armario blancas, salpicadero blanco, salpicadero de mármol, electrodomésticos de acero inoxidable, suelo de baldosas de porcelana, una isla, suelo beige y encimeras blancas
Imagen de cocina clásica renovada de tamaño medio con fregadero bajoencimera, puertas de armario blancas, salpicadero blanco, salpicadero de mármol, electrodomésticos de acero inoxidable, suelo de baldosas de porcelana, una isla, suelo beige y encimeras blancas

Diseño de cocinas en U actual de tamaño medio abierto con fregadero bajoencimera, puertas de armario blancas, salpicadero blanco, electrodomésticos de acero inoxidable, una isla, encimera de granito, salpicadero de ladrillos, suelo de baldosas de porcelana, suelo beige y armarios con paneles lisos
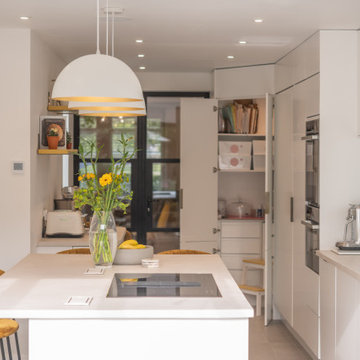
The choice of microcement worktops adds a touch of contemporary elegance to the kitchen. Not only are they visually striking, but they also provide a durable and easy-to-maintain surface which is perfect for busy areas.

Amos Goldreich Architecture has completed an asymmetric brick extension that celebrates light and modern life for a young family in North London. The new layout gives the family distinct kitchen, dining and relaxation zones, and views to the large rear garden from numerous angles within the home.
The owners wanted to update the property in a way that would maximise the available space and reconnect different areas while leaving them clearly defined. Rather than building the common, open box extension, Amos Goldreich Architecture created distinctly separate yet connected spaces both externally and internally using an asymmetric form united by pale white bricks.
Previously the rear plan of the house was divided into a kitchen, dining room and conservatory. The kitchen and dining room were very dark; the kitchen was incredibly narrow and the late 90’s UPVC conservatory was thermally inefficient. Bringing in natural light and creating views into the garden where the clients’ children often spend time playing were both important elements of the brief. Amos Goldreich Architecture designed a large X by X metre box window in the centre of the sitting room that offers views from both the sitting area and dining table, meaning the clients can keep an eye on the children while working or relaxing.
Amos Goldreich Architecture enlivened and lightened the home by working with materials that encourage the diffusion of light throughout the spaces. Exposed timber rafters create a clever shelving screen, functioning both as open storage and a permeable room divider to maintain the connection between the sitting area and kitchen. A deep blue kitchen with plywood handle detailing creates balance and contrast against the light tones of the pale timber and white walls.
The new extension is clad in white bricks which help to bounce light around the new interiors, emphasise the freshness and newness, and create a clear, distinct separation from the existing part of the late Victorian semi-detached London home. Brick continues to make an impact in the patio area where Amos Goldreich Architecture chose to use Stone Grey brick pavers for their muted tones and durability. A sedum roof spans the entire extension giving a beautiful view from the first floor bedrooms. The sedum roof also acts to encourage biodiversity and collect rainwater.
Continues
Amos Goldreich, Director of Amos Goldreich Architecture says:
“The Framework House was a fantastic project to work on with our clients. We thought carefully about the space planning to ensure we met the brief for distinct zones, while also keeping a connection to the outdoors and others in the space.
“The materials of the project also had to marry with the new plan. We chose to keep the interiors fresh, calm, and clean so our clients could adapt their future interior design choices easily without the need to renovate the space again.”
Clients, Tom and Jennifer Allen say:
“I couldn’t have envisioned having a space like this. It has completely changed the way we live as a family for the better. We are more connected, yet also have our own spaces to work, eat, play, learn and relax.”
“The extension has had an impact on the entire house. When our son looks out of his window on the first floor, he sees a beautiful planted roof that merges with the garden.”
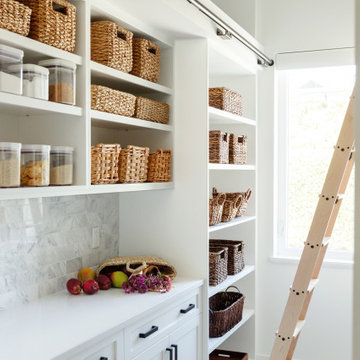
Modelo de cocina costera grande con despensa, fregadero sobremueble, todos los estilos de armarios, puertas de armario blancas, encimera de cuarzo compacto, salpicadero blanco, salpicadero de azulejos de piedra, electrodomésticos de acero inoxidable, suelo de baldosas de porcelana, una isla, suelo blanco y encimeras blancas
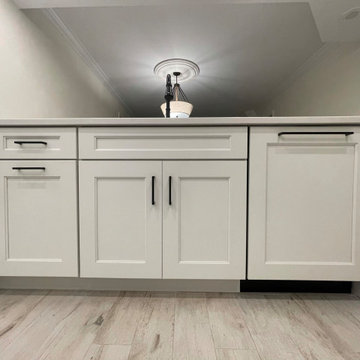
Modified shaker kitchen with paneled appliances, quartz counter top, and matte black hardware and plumbing fixtures gives this 2000 sf oceanfront condo a bright, airy feel. Wood look porcelain tile in a sandy, driftwood color and clear glass backsplash picking up the ocean tones give this 10th floor condo it's own beachy atmosphere.

Modelo de cocinas en U moderno pequeño cerrado sin isla con fregadero bajoencimera, armarios con paneles lisos, encimera de cuarcita, salpicadero verde, salpicadero de mármol, electrodomésticos de acero inoxidable, suelo de baldosas de porcelana, suelo gris, encimeras blancas y puertas de armario de madera oscura

Something that has resplendence is gorgeous in a grand and brilliant way. We were asked to design a kitchen that looked beautiful, accommodated large family gatherings, functioned as a cooks' kitchen should, and met a very real need for accessibility. Larger than normal space between cabinets was needed for wheel chair accessibility, as well as sinks that allow for roll up use. This design was accomplished by taking in the original carport, which had been replaced prior by a larger parking space (which can be seen through the windows in the keeping area). By adding white cabinetry to brighten the space, a warm and welcoming feel was achieved without overwhelming the pallet with dark stains. The results speak for themselves.
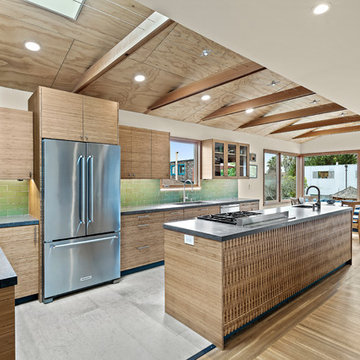
Foto de cocina actual grande con fregadero bajoencimera, armarios con paneles lisos, puertas de armario de madera oscura, encimera de cuarzo compacto, salpicadero gris, salpicadero de azulejos de cerámica, electrodomésticos de acero inoxidable, suelo de baldosas de porcelana, una isla, suelo gris y encimeras negras
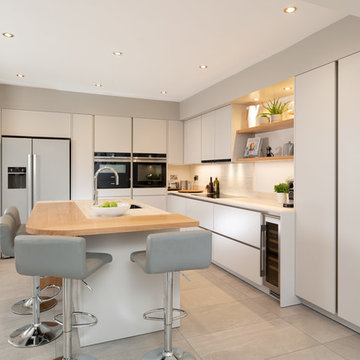
SieMatic S2 handle less matte kitchen in "Sterling Grey" with Dekton "Aldem" worktops. Kitted out with Siemens appliances including integrated extractor and bespoke wrap around solid oak breakfast bar and shelves hand made here at my fathers heart. This was part of a larger project we managed which involved knocking through the kitchen and dining area as well as laying new porcelain tile flooring throughout.

Ejemplo de cocina comedor lineal clásica grande con fregadero sobremueble, armarios estilo shaker, puertas de armario blancas, salpicadero azul, salpicadero de azulejos tipo metro, electrodomésticos de acero inoxidable, una isla, encimera de acrílico, suelo de baldosas de porcelana y suelo multicolor
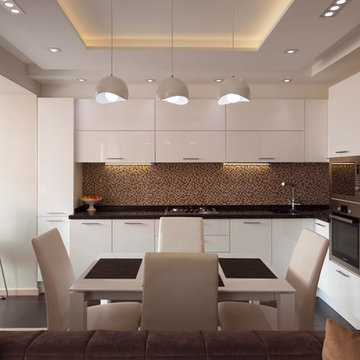
Diseño de cocina contemporánea de tamaño medio sin isla con fregadero bajoencimera, armarios con paneles lisos, puertas de armario blancas, encimera de acrílico, salpicadero marrón, salpicadero con mosaicos de azulejos, electrodomésticos de acero inoxidable y suelo de baldosas de porcelana

Contemporary Matt handleless kitchen with white quartz worktops and up stands. Glass splash backs and recessed under unit lighting, integrated appliances and wine cooler.
11.350 ideas para cocinas beige con suelo de baldosas de porcelana
6
