1.629 ideas para cocinas beige con puertas de armario verdes
Filtrar por
Presupuesto
Ordenar por:Popular hoy
161 - 180 de 1629 fotos
Artículo 1 de 3
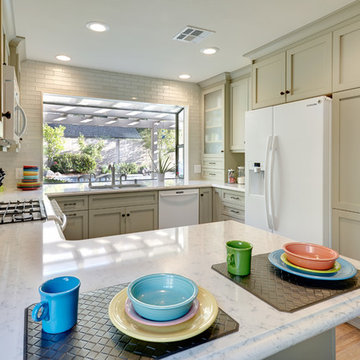
This fun classic kitchen in Gold River features Columbia frameless cabinets in Sandy Hook grey. A green glass backsplash in a random matte and polished pattern complements the cabinets which are faced with both painted wood and frosted glass. The Silestone countertops in the Lyra finish have an ogee bullnose edge. The floors are finished in a rich brown porcelain tile of varying sizes that are made to resemble distressed wood.
Photo Credit: PhotographerLink

This light and airy kitchen was painted in a Farrow and Ball green, with raised and fielded panels throughout . All the cupboards have adjustable shelves and all the drawers have a painted Farrow and Ball cock beaded face frame surround and are internally made of European oak set on hidden under mounted soft close runners.
The island has a thick solid European oak worktop, while the rest of the worktops throughout the kitchen are green limestone with bull nosed edging and have a shaped upstand with a fine line inset detail just below the top. The main oven range is a Wolf with an extractor above it individually designed by Tim Wood with the motor set in the attic in a sound insulated box. Beside the large Sub-zero fridge/freezer there is a Gaggenau oven and Gaggenau steam oven. The two sinks are classic ceramic under mounted with a Maxmatic 5000 waste disposal in one of them, with Barber Wilsons nickel plated taps above.
Designed, hand built and photographed by Tim Wood
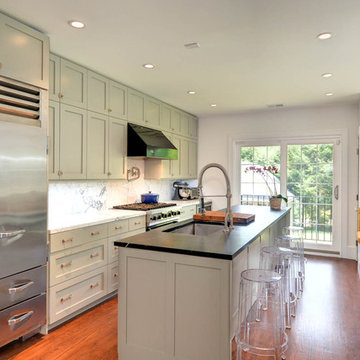
Standard IKEA kitchen in Gladwyne, PA with custom Semihandmade DIY Shaker facing.
Photo by Paul Lipowicz.
Modelo de cocina comedor actual con armarios estilo shaker, electrodomésticos de acero inoxidable, fregadero bajoencimera, salpicadero blanco, salpicadero de losas de piedra, puertas de armario verdes y encimera de esteatita
Modelo de cocina comedor actual con armarios estilo shaker, electrodomésticos de acero inoxidable, fregadero bajoencimera, salpicadero blanco, salpicadero de losas de piedra, puertas de armario verdes y encimera de esteatita

Foto de cocina tradicional renovada con fregadero sobremueble, armarios estilo shaker, puertas de armario verdes y encimera de madera

Tradition Kitchen with Mobile Island
photo credit: Sacha Griffin
Diseño de cocina tradicional de tamaño medio con armarios con paneles con relieve, electrodomésticos de acero inoxidable, fregadero bajoencimera, puertas de armario verdes, encimera de granito, salpicadero beige, salpicadero de azulejos de piedra, suelo de madera clara, una isla, suelo marrón y encimeras beige
Diseño de cocina tradicional de tamaño medio con armarios con paneles con relieve, electrodomésticos de acero inoxidable, fregadero bajoencimera, puertas de armario verdes, encimera de granito, salpicadero beige, salpicadero de azulejos de piedra, suelo de madera clara, una isla, suelo marrón y encimeras beige

Ejemplo de cocinas en L estrecha actual de tamaño medio cerrada con fregadero bajoencimera, armarios con paneles lisos, puertas de armario verdes, encimera de cuarzo compacto, salpicadero blanco, electrodomésticos negros, suelo de terrazo, suelo blanco y encimeras blancas

Ejemplo de cocina tradicional grande con fregadero sobremueble, armarios con rebordes decorativos, puertas de armario verdes, encimera de mármol, suelo de piedra caliza, una isla, suelo beige y encimeras grises

Tudor style kitchen with copper details, painted cabinets, and wood beams above.
Architecture and Design: H2D Architecture + Design
www.h2darchitects.com
Built by Carlisle Classic Homes
Interior Design: KP Spaces
Photography by: Cleary O’Farrell Photography

Imagen de cocina tradicional de tamaño medio con fregadero bajoencimera, armarios con paneles lisos, puertas de armario verdes, encimera de cuarzo compacto, salpicadero beige, salpicadero de azulejos de porcelana, electrodomésticos de acero inoxidable, suelo de madera en tonos medios, una isla, suelo marrón y encimeras beige
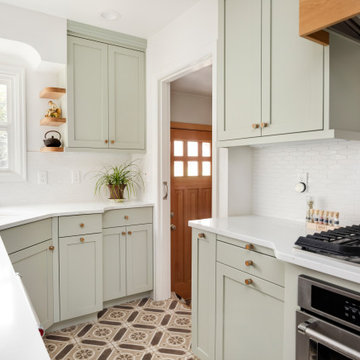
Small transitional kitchen remodel with cement tile floor, under-mount corner sink, green shaker cabinets, quartz countertops, white ceramic backsplash, stainless steel appliances and a paneled hood.
Appliances: Kitchenaid
Cabinet Finishes: White oak and Sherwin Williams "Contented"
Wall Color: Sherwin Williams "Pure White"
Countertop: Pental Quartz "Statuario"
Backsplash: Z Collection "Aurora" Elongated Hex
Floor: Bedrosians "Enchante" Splendid
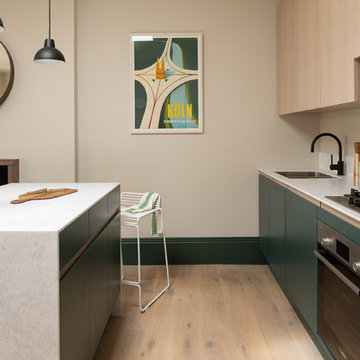
Foto de cocina nórdica con fregadero de doble seno, armarios con paneles lisos, puertas de armario verdes, salpicadero blanco, suelo de madera clara, una isla, suelo beige y encimeras blancas

Modelo de cocina estrecha contemporánea pequeña cerrada sin isla con fregadero bajoencimera, armarios con paneles lisos, puertas de armario verdes, encimera de mármol, salpicadero multicolor, salpicadero de azulejos de cemento, suelo de mármol, suelo blanco, encimeras blancas y electrodomésticos con paneles

Cory Rodeheaver
Diseño de cocinas en L campestre de tamaño medio con fregadero bajoencimera, armarios con paneles empotrados, puertas de armario verdes, encimera de cuarzo compacto, salpicadero verde, salpicadero de azulejos de porcelana, electrodomésticos de acero inoxidable, suelo de corcho, península y suelo marrón
Diseño de cocinas en L campestre de tamaño medio con fregadero bajoencimera, armarios con paneles empotrados, puertas de armario verdes, encimera de cuarzo compacto, salpicadero verde, salpicadero de azulejos de porcelana, electrodomésticos de acero inoxidable, suelo de corcho, península y suelo marrón
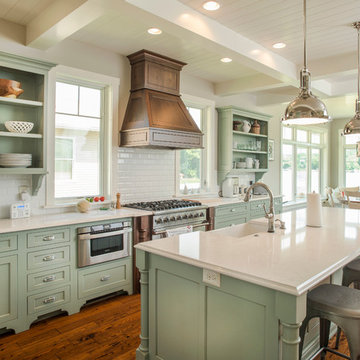
Shrock Premier Custom Construction works closely with clients to create a space which perfectly suits their desires, needs, and budget. The owners of this charming lake home wanted a retreat for family and friends with outdoor living and relaxation as the focus. Despite its cottage appearance, this Shrock Premier weekend get--a-way will certainly surprise visitors with it's ample size. The lovely open concept kitchen, living area, and breakfast room provide a wonderful flow and comfortable seating for all. The ceiling detail, delightful color palette, and choice of materials give this marvelous home that coveted lake vibe. www.shrockpremier.com
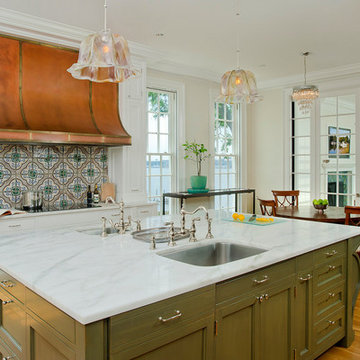
Kitchen of the Severn River Residence, designed by Good Architecture, PC -
Wayne L. Good, FAIA, Architect
Foto de cocina comedor clásica con fregadero de un seno, armarios con paneles empotrados, puertas de armario verdes, encimera de mármol y salpicadero multicolor
Foto de cocina comedor clásica con fregadero de un seno, armarios con paneles empotrados, puertas de armario verdes, encimera de mármol y salpicadero multicolor

Kitchen remodel - photo credit: Sacha Griffin
Foto de cocina clásica de tamaño medio con fregadero bajoencimera, armarios con paneles con relieve, puertas de armario verdes, encimera de granito, salpicadero beige, salpicadero de azulejos de piedra, electrodomésticos de acero inoxidable, suelo de madera en tonos medios, una isla, suelo marrón y encimeras beige
Foto de cocina clásica de tamaño medio con fregadero bajoencimera, armarios con paneles con relieve, puertas de armario verdes, encimera de granito, salpicadero beige, salpicadero de azulejos de piedra, electrodomésticos de acero inoxidable, suelo de madera en tonos medios, una isla, suelo marrón y encimeras beige
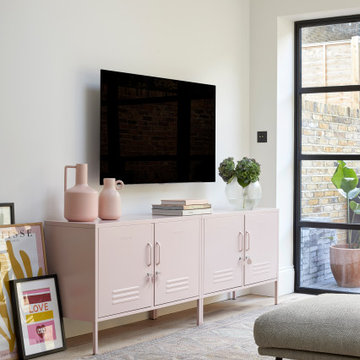
Introducing a ground floor flat within a classic Victorian terrace house, enhanced by a captivating modern L-Shape extension. This residence pays homage to its Victorian heritage while elevating both its aesthetic and practical appeal for modern living. Nestled within these walls is a young family, comprising a couple and their newborn.
A comprehensive back-to-brick renovation has transformed every room, shaping the flat into a beautiful and functional haven for family life. The thoughtful redesign encompasses a side return extension, a modernized kitchen, inviting bedrooms, an upgraded bathroom, a welcoming hallway, and a charming city courtyard garden.
The kitchen has become the heart of this home, where an open plan kitchen and living room seamlessly integrate, expanding the footprint to include an extra bedroom. The end result is not only practical and aesthetically pleasing but has also added significant value to the ground floor flat.
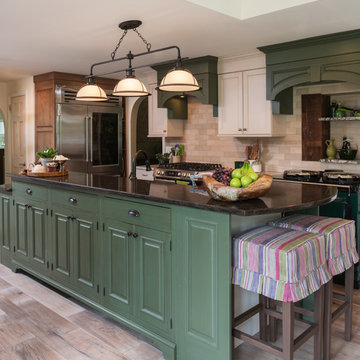
A British client requested an 'unfitted' look. Robinson Interiors was called in to help create a space that appeared built up over time, with vintage elements. For this kitchen reclaimed wood was used along with three distinctly different cabinet finishes (Stained Wood, Ivory, and Vintage Green), multiple hardware styles (Black, Bronze and Pewter) and two different backsplash tiles. We even used some freestanding furniture (A vintage French armoire) to give it that European cottage feel. A fantastic 'SubZero 48' Refrigerator, a British Racing Green Aga stove, the super cool Waterstone faucet with farmhouse sink all hep create a quirky, fun, and eclectic space! We also included a few distinctive architectural elements, like the Oculus Window Seat (part of a bump-out addition at one end of the space) and an awesome bronze compass inlaid into the newly installed hardwood floors. This bronze plaque marks a pivotal crosswalk central to the home's floor plan. Finally, the wonderful purple and green color scheme is super fun and definitely makes this kitchen feel like springtime all year round! Masterful use of Pantone's Color of the year, Ultra Violet, keeps this traditional cottage kitchen feeling fresh and updated.
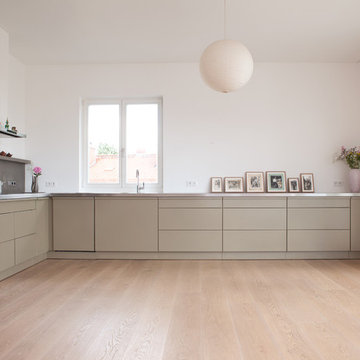
popstahl in Goldhirse, Edelstahlarbeitsplatte, Foto: Jan Kulke
Ejemplo de cocinas en L actual grande cerrada sin isla con armarios con paneles lisos, puertas de armario verdes, encimera de acero inoxidable, salpicadero metalizado, electrodomésticos con paneles y suelo de madera clara
Ejemplo de cocinas en L actual grande cerrada sin isla con armarios con paneles lisos, puertas de armario verdes, encimera de acero inoxidable, salpicadero metalizado, electrodomésticos con paneles y suelo de madera clara
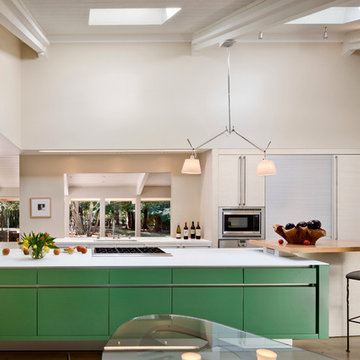
On the inside of this classic ranch style home, a clean and neutral white was chosen as a wall color throughout to counteract the shady location. In the kitchen, skylights and large windows allow the outside in.
The green of the Eggersmann cabinetry pops against the neutral background of the kitchen.
1.629 ideas para cocinas beige con puertas de armario verdes
9