1.629 ideas para cocinas beige con puertas de armario verdes
Filtrar por
Presupuesto
Ordenar por:Popular hoy
81 - 100 de 1629 fotos
Artículo 1 de 3
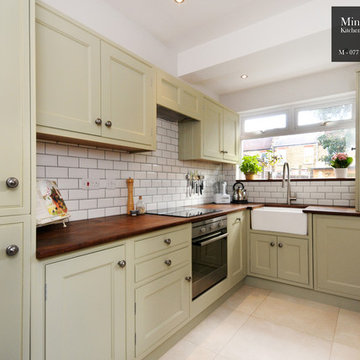
The Kitchen was sprayed in Farrow & Ball French Grey. The reclaimed Iroko worktop that was salvaged from a science laboratory has a rustic and hard wearing nature to the design.
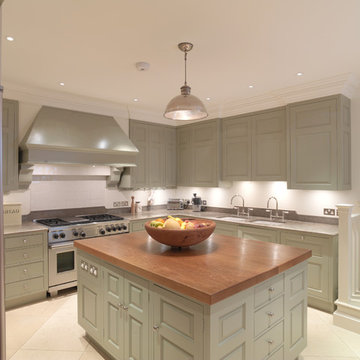
This light and airy kitchen was painted in a Farrow and Ball green, with raised and fielded panels throughout . All the cupboards have adjustable shelves and all the drawers have a painted Farrow and Ball cock beaded face frame surround and are internally made of European oak set on hidden under mounted soft close runners.
The island has a thick solid European oak worktop, while the rest of the worktops throughout the kitchen are green limestone with bull nosed edging and have a shaped upstand with a fine line inset detail just below the top. The main oven range is a Wolf with an extractor above it individually designed by Tim Wood with the motor set in the attic in a sound insulated box. Beside the large Sub-zero fridge/freezer there is a Gaggenau oven and Gaggenau steam oven. The two sinks are classic ceramic under mounted with a Maxmatic 5000 waste disposal in one of them, with Barber Wilsons nickel plated taps above.
Designed, hand built and photographed by Tim Wood
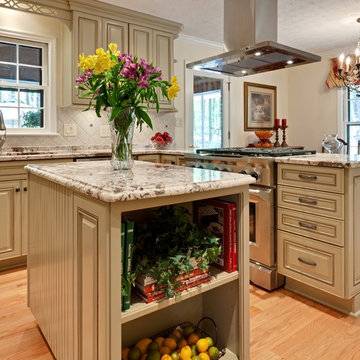
Traditional Kitchen with Mobile Island
photo credit: Sacha Griffin
Ejemplo de cocina clásica de tamaño medio con armarios con paneles con relieve, fregadero bajoencimera, puertas de armario verdes, encimera de granito, salpicadero beige, salpicadero de azulejos de piedra, electrodomésticos de acero inoxidable, suelo de madera clara, una isla, suelo marrón y encimeras beige
Ejemplo de cocina clásica de tamaño medio con armarios con paneles con relieve, fregadero bajoencimera, puertas de armario verdes, encimera de granito, salpicadero beige, salpicadero de azulejos de piedra, electrodomésticos de acero inoxidable, suelo de madera clara, una isla, suelo marrón y encimeras beige
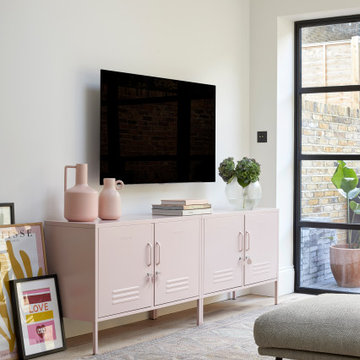
Introducing a ground floor flat within a classic Victorian terrace house, enhanced by a captivating modern L-Shape extension. This residence pays homage to its Victorian heritage while elevating both its aesthetic and practical appeal for modern living. Nestled within these walls is a young family, comprising a couple and their newborn.
A comprehensive back-to-brick renovation has transformed every room, shaping the flat into a beautiful and functional haven for family life. The thoughtful redesign encompasses a side return extension, a modernized kitchen, inviting bedrooms, an upgraded bathroom, a welcoming hallway, and a charming city courtyard garden.
The kitchen has become the heart of this home, where an open plan kitchen and living room seamlessly integrate, expanding the footprint to include an extra bedroom. The end result is not only practical and aesthetically pleasing but has also added significant value to the ground floor flat.
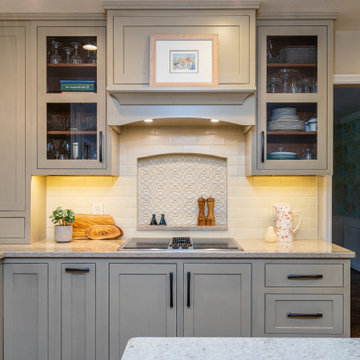
We were excited that our client was happy to do a painted cabinet in a color that is not seen everyday. We just love how cozy and warm it turned out! The cabinets are custom and the tiles are hand made, adding to the charm.
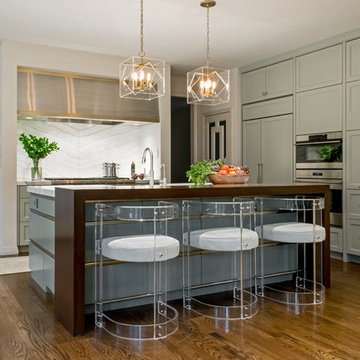
Chic glamorous kitchen in the heart of San Antonio! What fun to entertain family and friends around this stunning island with its walnut bar top. Touches of lucite on the barstools and pendant lights add modern sparkle! Custom touches include gold banding on island cabinet and vent hood, custom plated cabinet hardware, walnut waterfall conversation counter, unique pantry door, butterfly or bookmatched marble splash. Enjoy!

Diseño de cocinas en L actual grande con armarios con paneles lisos, encimera de granito, electrodomésticos negros, una isla, encimeras negras, fregadero de un seno, puertas de armario verdes y suelo marrón
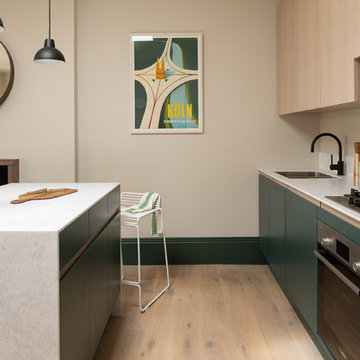
Foto de cocina nórdica con fregadero de doble seno, armarios con paneles lisos, puertas de armario verdes, salpicadero blanco, suelo de madera clara, una isla, suelo beige y encimeras blancas

Imagen de cocina clásica renovada de tamaño medio con fregadero sobremueble, armarios con paneles lisos, puertas de armario verdes, encimera de madera, salpicadero gris, salpicadero de azulejos de vidrio, electrodomésticos de colores, suelo de madera en tonos medios, una isla, suelo marrón, encimeras marrones y vigas vistas

Diseño de cocina pequeña con fregadero sobremueble, armarios estilo shaker, puertas de armario verdes, encimera de madera, salpicadero blanco, salpicadero con mosaicos de azulejos, electrodomésticos de acero inoxidable, suelo de baldosas de terracota y una isla
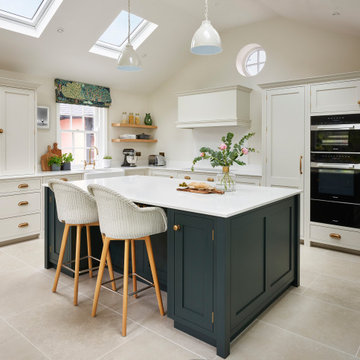
Davonport Holkham shaker-style cabinetry with exposed butt hinges was chosen for a classic look and its smaller proportions in this Victorian country kitchen. Hand painted in a beautiful light stone (Slate 11 – from Paint & Paper Library) and heritage green (Farrow & Ball’s studio green), the colour scheme provides the perfect canvas for the antique-effect brushed brass accessories. A traditional style white porcelain butler sink with brass taps is positioned in front of the large sash window, providing a stylish focal point when you enter the room. Then at the heart of the kitchen is a freestanding-style island (topped with the same white quartz worktop as the rest of the room). Designed with plenty of storage in the way of cupboards and drawers (as well as breakfast bar seating for 2), it acts as a prep table that is positioned in easy reach of the professional quality Miele induction hob and ovens. These elements help nod to the heritage of the classic country kitchen that would have originally been found in the property.
Out of the main cooking zone, but in close proximity to seating on the island, a breakfast cupboard/drinks cabinet houses all of Mr Edward’s coffee gadgets at worktop level. Above, several shelves finished with opulent mirrored glass and back-lit lights showcase the couples’ selection of fine cut glassware. This creates a real wow feature in the evening and can be seen from the couples’ large round walnut dining table which is positioned with views of the English-country garden. The overall style of the kitchen is classic, with a very welcoming and homely feel. It incorporates pieces of charming antique furniture with the clean lines of the hand painted Davonport cabinets marrying the old and the new.
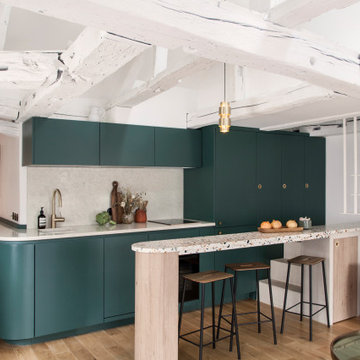
(c) Bcdf Studio - Bertrand Fompeyrine
Ejemplo de cocina actual con fregadero bajoencimera, armarios con paneles lisos, puertas de armario verdes, salpicadero beige, electrodomésticos con paneles, suelo de madera en tonos medios, península, suelo marrón y encimeras beige
Ejemplo de cocina actual con fregadero bajoencimera, armarios con paneles lisos, puertas de armario verdes, salpicadero beige, electrodomésticos con paneles, suelo de madera en tonos medios, península, suelo marrón y encimeras beige
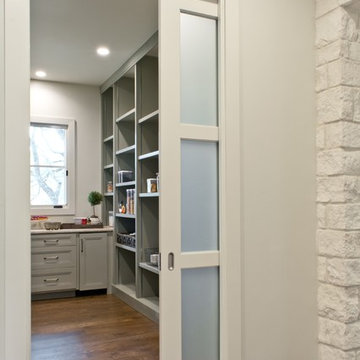
jennifer siu-rivera photography
Ejemplo de cocinas en L clásica renovada abierta con fregadero bajoencimera, armarios con paneles empotrados, puertas de armario verdes, encimera de cuarcita, salpicadero gris, salpicadero de losas de piedra, electrodomésticos con paneles, suelo de madera en tonos medios y una isla
Ejemplo de cocinas en L clásica renovada abierta con fregadero bajoencimera, armarios con paneles empotrados, puertas de armario verdes, encimera de cuarcita, salpicadero gris, salpicadero de losas de piedra, electrodomésticos con paneles, suelo de madera en tonos medios y una isla
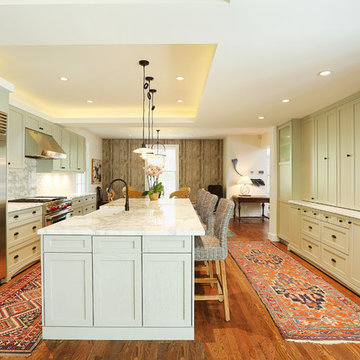
Ejemplo de cocina comedor clásica renovada con fregadero sobremueble, armarios estilo shaker, puertas de armario verdes, salpicadero blanco, electrodomésticos de acero inoxidable, suelo de madera en tonos medios y una isla

Imagen de cocina moderna de tamaño medio cerrada sin isla con fregadero de un seno, puertas de armario verdes, encimera de laminado, salpicadero beige, salpicadero de azulejos de cerámica, electrodomésticos con paneles, suelo de terrazo, suelo multicolor y encimeras marrones
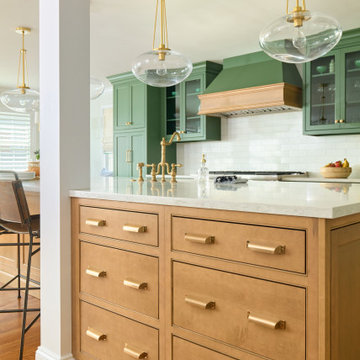
Imagen de cocina tradicional renovada grande con fregadero encastrado, armarios con rebordes decorativos, puertas de armario verdes, encimera de cuarzo compacto, salpicadero blanco, salpicadero de mármol, electrodomésticos de acero inoxidable, suelo de madera clara, una isla, suelo marrón y encimeras blancas
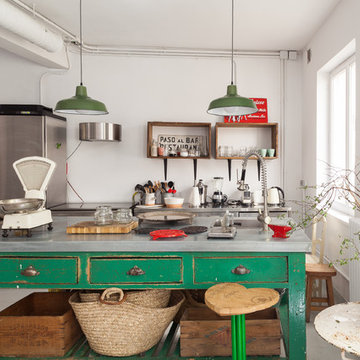
Jaime Pulido
Modelo de cocina bohemia con fregadero encastrado, armarios con paneles lisos, puertas de armario verdes, salpicadero blanco, electrodomésticos de acero inoxidable, una isla, suelo gris y encimeras grises
Modelo de cocina bohemia con fregadero encastrado, armarios con paneles lisos, puertas de armario verdes, salpicadero blanco, electrodomésticos de acero inoxidable, una isla, suelo gris y encimeras grises
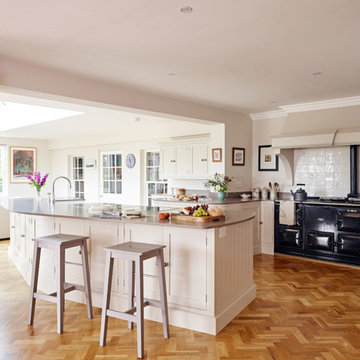
Modelo de cocina comedor lineal contemporánea extra grande con fregadero sobremueble, armarios estilo shaker, puertas de armario verdes, encimera de cuarcita, salpicadero blanco, salpicadero de azulejos de cemento, electrodomésticos de acero inoxidable, suelo de madera clara y una isla
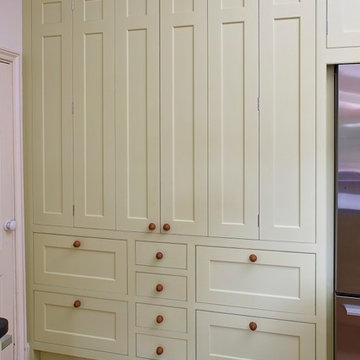
A small kitchen designed around the oak beams, resulting in a space conscious design. All units were painted & with a stone work surface. The Acorn door handles were designed specially for this clients kitchen. In the corner a curved bench was attached onto the wall creating additional seating around a circular table. The large wall pantry with bi-fold doors creates a fantastic workstation & storage area for food & appliances. The small island adds an extra work surface and has storage space.
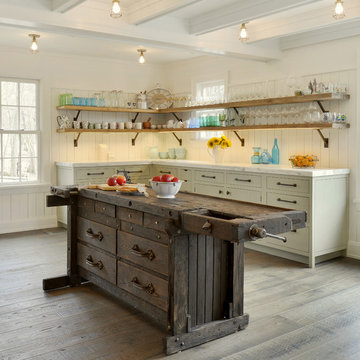
While renovating their home located on a horse farm in Bedford, NY, it wasn’t surprising this husband and wife (who also is an equestrian) wanted their house to have a “barn feel”. To start, sourced reclaimed wood was used on the walls, floors and ceiling beams. This traditional kitchen, designed by Paulette Gambacorta, features Bilotta Collection cabinetry in a flush flat panel custom green paint with a glaze on maple. An added detail of a “crossbuck” end on the peninsula was custom made from reclaimed wood and inspired by the look of barn doors. Reclaimed wood shelves on iron brackets replaced upper cabinets for easy access. The marble countertops have a hand cut edge detail to resemble the look of when the stone was first quarried. An antique carpenter’s work bench was restored by the builder, for use as an island and extra work station. An apron front sink and a wains panel backsplash completed the barn look and feel.
Bilotta Designer: Paulette Gambacorta
Builder: Doug Slater, D.A.S. Custom Builders
Interior Designer: Reza Nouranian, Reza Nouranian Design, LLC
Architect: Rich Granoff
Photo Credit:Peter Krupenye
1.629 ideas para cocinas beige con puertas de armario verdes
5