11.790 ideas para cocinas abiertas con salpicadero negro
Filtrar por
Presupuesto
Ordenar por:Popular hoy
161 - 180 de 11.790 fotos
Artículo 1 de 3
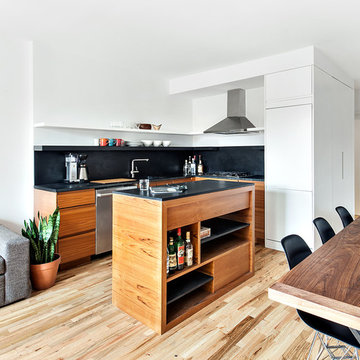
Regan Wood Photography
Imagen de cocinas en L nórdica pequeña abierta con armarios con paneles lisos, salpicadero negro, electrodomésticos de acero inoxidable, suelo de madera clara, una isla y con blanco y negro
Imagen de cocinas en L nórdica pequeña abierta con armarios con paneles lisos, salpicadero negro, electrodomésticos de acero inoxidable, suelo de madera clara, una isla y con blanco y negro
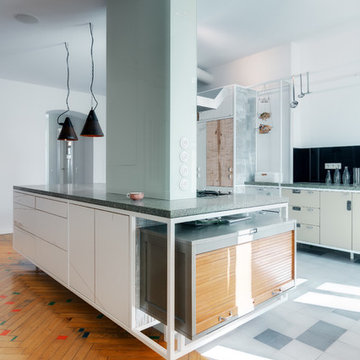
Ein Projekt des "büros für planung & raum" (www.bfp-r.de).
Ejemplo de cocina urbana grande abierta con salpicadero negro, una isla, armarios con paneles lisos, puertas de armario blancas y encimera de mármol
Ejemplo de cocina urbana grande abierta con salpicadero negro, una isla, armarios con paneles lisos, puertas de armario blancas y encimera de mármol
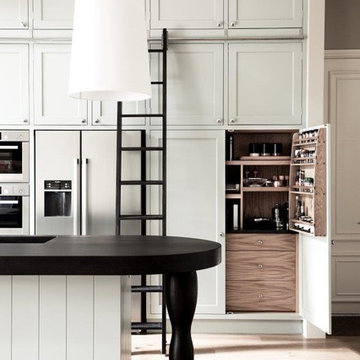
Shaker kitchen cabinets painted in Farrow & Ball colours, oak internals, oversized island, granite worktops and sliding ladder.
Imagen de cocina lineal grande abierta con fregadero integrado, armarios estilo shaker, puertas de armario verdes, encimera de granito, salpicadero negro, salpicadero de losas de piedra, electrodomésticos de acero inoxidable, suelo de madera en tonos medios, una isla, suelo marrón y encimeras negras
Imagen de cocina lineal grande abierta con fregadero integrado, armarios estilo shaker, puertas de armario verdes, encimera de granito, salpicadero negro, salpicadero de losas de piedra, electrodomésticos de acero inoxidable, suelo de madera en tonos medios, una isla, suelo marrón y encimeras negras

While this new home had an architecturally striking exterior, the home’s interior fell short in terms of true functionality and overall style. The most critical element in this renovation was the kitchen and dining area, which needed careful attention to bring it to the level that suited the home and the homeowners.
As a graduate of Culinary Institute of America, our client wanted a kitchen that “feels like a restaurant, with the warmth of a home kitchen,” where guests can gather over great food, great wine, and truly feel comfortable in the open concept home. Although it follows a typical chef’s galley layout, the unique design solutions and unusual materials set it apart from the typical kitchen design.
Polished countertops, laminated and stainless cabinets fronts, and professional appliances are complemented by the introduction of wood, glass, and blackened metal – materials introduced in the overall design of the house. Unique features include a wall clad in walnut for dangling heavy pots and utensils; a floating, sculptural walnut countertop piece housing an herb garden; an open pantry that serves as a coffee bar and wine station; and a hanging chalkboard that hides a water heater closet and features different coffee offerings available to guests.
The dining area addition, enclosed by windows, continues to vivify the organic elements and brings in ample natural light, enhancing the darker finishes and creating additional warmth.
Photography by Ira Montgomery
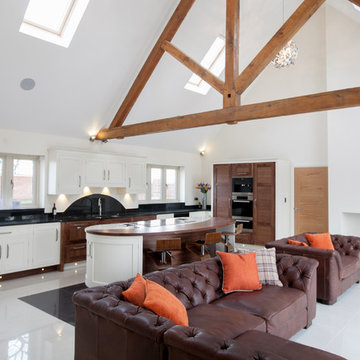
The unique design of this stunning kitchen is built around the large island which faces the fantastic view of Ashby golf course. The appliances used are a mixture of Miele, De-Dietrich and Fisher & Paykal, the new Quooker 3in 1.
The kitchen combines the dark walnut finish with hand-painted cabinetry in Farrow & Ball White Tie. The clean lines of the cabinetry is beautifully complemented by the Nero Angolan granite and Ivory Shimmer ceasarstone of the surfaces.

Kitchen towards Cabinetry Wall
Photography by Sharon Risedorph;
In Collaboration with designer and client Stacy Eisenmann (Eisenmann Architecture - www.eisenmannarchitecture.com)
For questions on this project please contact Stacy at Eisenmann Architecture.

Wood siding of the exterior wraps into the house at the south end of the kitchen concealing a pantry and panel-ready column, FIsher&Paykel refrigerator and freezer as well as a coffee bar. An assemblage of textures and raw materials including a dark-hued, minimalist layout for the kitchen opens to living room with panoramic views of the canyon to the left and the street on the right. We dropped the kitchen ceiling to be lower than the living room by 24 inches. There is a roof garden of meadow grasses and agave above the kitchen which thermally insulates cooling the kitchen space. Soapstone counter top, backsplash and shelf/window sill, Brizo faucet with Farrow & Ball "Pitch Black" painted cabinets complete the edges. The smooth stucco of the exterior walls and roof overhang wraps inside to the ceiling passing the wide screen windows facing the street.
An American black walnut island with Fyrn counter stools separate the kitchen and living room over a floor of black, irregular-shaped flagstone. Delta Light fixtures were used throughout for their discreet beauty yet highly functional settings.
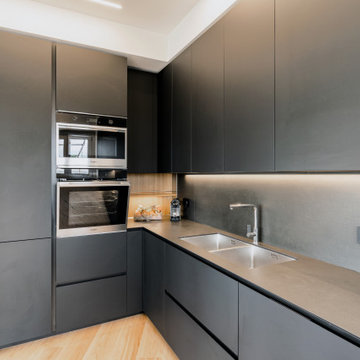
Diseño de cocinas en L contemporánea de tamaño medio abierta con fregadero bajoencimera, armarios con paneles lisos, puertas de armario negras, encimera de acrílico, salpicadero negro, salpicadero de azulejos de porcelana, electrodomésticos de acero inoxidable, suelo de madera clara, península y encimeras negras
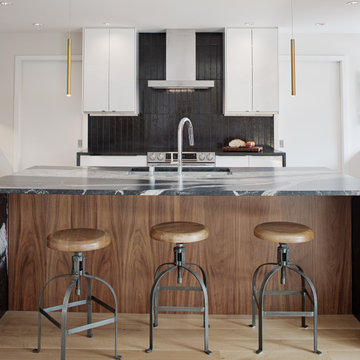
The kitchen is a central location for gathering which means approachability and durability are a priority. We expanded the typical distance between the island and the range for ease of mobility and all the surfaces are hard-wearing materials in a warm, natural palette. This combination creates an elegant space that will stand the test of time. | Photography by Atlantic Archives
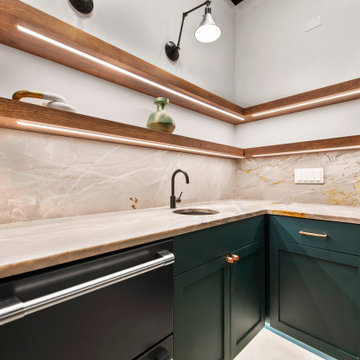
Our Austin studio designed this live cooking display at the North Austin Ferguson showroom and selected the sleek hardware and tiles.
---
Project designed by Sara Barney’s Austin interior design studio BANDD DESIGN. They serve the entire Austin area and its surrounding towns, with an emphasis on Round Rock, Lake Travis, West Lake Hills, and Tarrytown.
For more about BANDD DESIGN, click here: https://bandddesign.com/
To learn more about this project, click here: https://bandddesign.com/hardware-tiles-kitchen-austin/
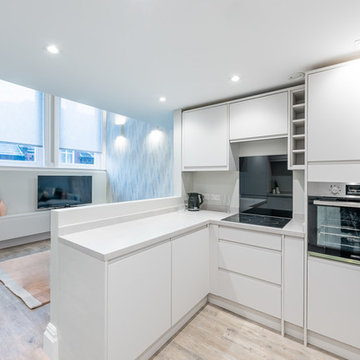
Property Photography (www.propertyphotography.biz)
Show home kitchen and living area completed.
Foto de cocina minimalista abierta con armarios con paneles lisos, puertas de armario grises, salpicadero negro, salpicadero de azulejos de vidrio, electrodomésticos con paneles, suelo de madera oscura y suelo marrón
Foto de cocina minimalista abierta con armarios con paneles lisos, puertas de armario grises, salpicadero negro, salpicadero de azulejos de vidrio, electrodomésticos con paneles, suelo de madera oscura y suelo marrón
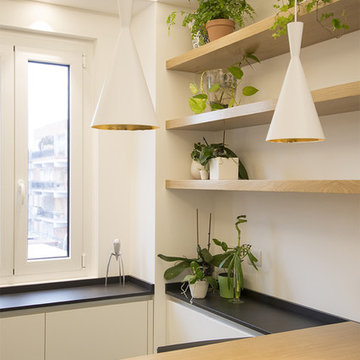
Alice Camandona
Foto de cocinas en U minimalista extra grande abierto con fregadero encastrado, armarios con rebordes decorativos, encimera de cuarzo compacto, salpicadero negro, salpicadero de pizarra, electrodomésticos de acero inoxidable, suelo de baldosas de porcelana, suelo gris y encimeras negras
Foto de cocinas en U minimalista extra grande abierto con fregadero encastrado, armarios con rebordes decorativos, encimera de cuarzo compacto, salpicadero negro, salpicadero de pizarra, electrodomésticos de acero inoxidable, suelo de baldosas de porcelana, suelo gris y encimeras negras
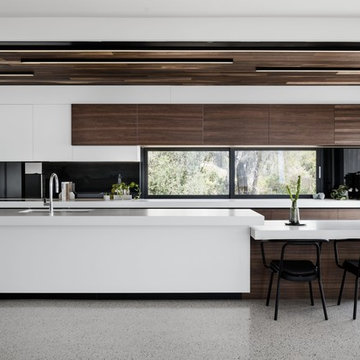
Tom Blachford
Foto de cocina actual abierta con fregadero bajoencimera, armarios con paneles lisos, puertas de armario de madera en tonos medios, salpicadero negro, salpicadero de vidrio, electrodomésticos de colores, una isla, suelo gris y encimeras blancas
Foto de cocina actual abierta con fregadero bajoencimera, armarios con paneles lisos, puertas de armario de madera en tonos medios, salpicadero negro, salpicadero de vidrio, electrodomésticos de colores, una isla, suelo gris y encimeras blancas
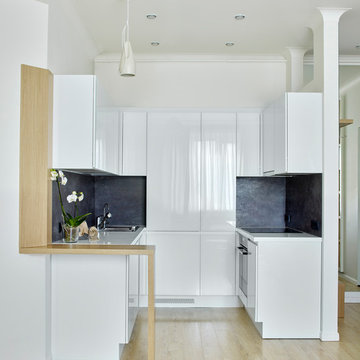
Diseño de cocina actual abierta con armarios con paneles lisos, puertas de armario blancas, salpicadero negro, suelo de madera clara, encimeras blancas y fregadero de un seno
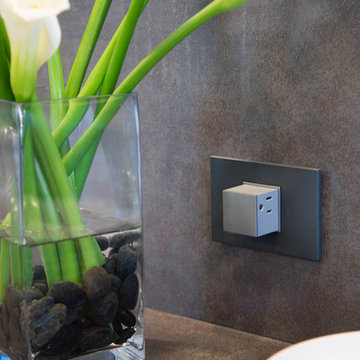
This markedly modern, yet warm and inviting abode in the Oklahoma countryside boasts some of our favorite kitchen items all in one place. Miele appliances (oven, steam, coffee maker, paneled refrigerator, freezer, and "knock to open" dishwasher), induction cooking on an island, a highly functional Galley Workstation and the latest technology in cabinetry and countertop finishes to last a lifetime. Grain matched natural walnut and matte nanotech touch-to-open white and grey cabinets provide a natural color palette that allows the interior of this home to blend beautifully with the prairie and pastures seen through the large commercial windows on both sides of this kitchen & living great room. Cambria quartz countertops in Brittanica formed with a waterfall edge give a natural random pattern against the square lines of the rest of the kitchen. David Cobb photography
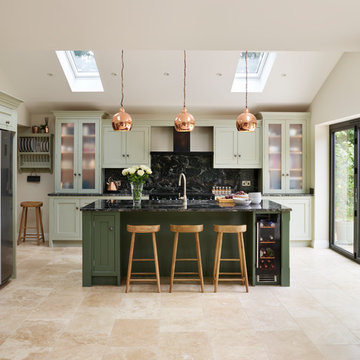
For homeowner, Joanne, her kitchen had to fulfil two main criteria; connect seamlessly with the garden and create a sociable and inviting space to spend time as a family. The rear extension her and husband Stuart commissioned features a dual apex roof with skylights and bi-fold doors running the full width of the property - helping connect the garden and kitchen, The size of the room and open-plan layout enables the Stuart, Joanne and daughter, Rose to enjoy the room together.
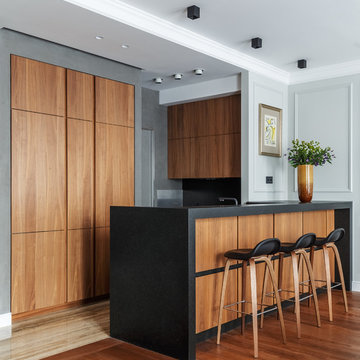
Архитектурная студия: Artechnology
Архитектор: Тимур Шарипов
Дизайнер: Ольга Истомина
Светодизайнер: Сергей Назаров
Фото: Сергей Красюк
Этот проект был опубликован на интернет-портале AD Russia
Этот проект стал лауреатом премии INTERIA AWARDS 2017
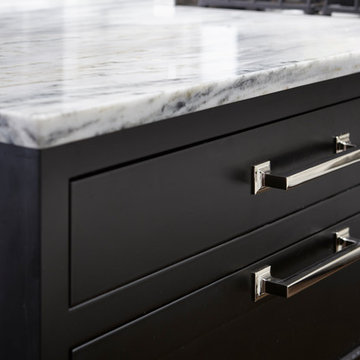
Here is a close-up look at the drawers and custom marble countertop in this kitchen. This design is complete with stainless steel handles adding a modern look to the kitchen, and a great mix between black and white with the accents in the marble.
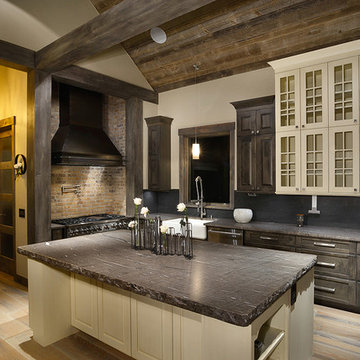
Ejemplo de cocinas en L rural grande abierta con fregadero sobremueble, armarios con paneles empotrados, puertas de armario con efecto envejecido, encimera de esteatita, salpicadero negro, salpicadero de losas de piedra, electrodomésticos de acero inoxidable, suelo de madera en tonos medios, una isla y suelo marrón

Shaker style cabinets with a honey glaze were used throughout the kitchen. Thin kiln dried brick tile on the floor. The countertop, backsplash and farmhouse sink are all made of soapstone. A lack of upper cabinets required us to get creative with the underside of the desk, ultimately creating a 4' desktop with the back 2' dedicated to dish storage. The lower barn had been a timber framed tobacco barn but was not beefy enough to handle residential occupancy and modern building codes. A new timber framed structure was built in its place, and the timbers were planed to give the a hand hewn appearance.
11.790 ideas para cocinas abiertas con salpicadero negro
9