11.790 ideas para cocinas abiertas con salpicadero negro
Filtrar por
Presupuesto
Ordenar por:Popular hoy
141 - 160 de 11.790 fotos
Artículo 1 de 3

Cette petite cuisine a été entièrement repensée. Pour pouvoir agrandir la salle de bain le choix a été fait de diminuer la surface de la cuisine. Elle reste néanmoins très fonctionnelle car toutes les fonctions d'usage sont présentes mais masquées par les portes de placard (frigo, four micro ondes, hotte, rangements.... )
Elle est séparée du salon par un clairevoie ce qui la lie au reste de l'appartement sans pour autant être complétement ouverte.

Cucina ad angolo bianca e nera. Ante in bianco opaco, top e paraschizzi in nero lucido
Imagen de cocinas en L moderna de tamaño medio abierta sin isla con fregadero integrado, armarios con paneles lisos, puertas de armario blancas, encimera de mármol, salpicadero negro, electrodomésticos de acero inoxidable, suelo de baldosas de porcelana, suelo gris, encimeras negras, bandeja y salpicadero de mármol
Imagen de cocinas en L moderna de tamaño medio abierta sin isla con fregadero integrado, armarios con paneles lisos, puertas de armario blancas, encimera de mármol, salpicadero negro, electrodomésticos de acero inoxidable, suelo de baldosas de porcelana, suelo gris, encimeras negras, bandeja y salpicadero de mármol

Декор на кухне
Diseño de cocinas en L contemporánea grande abierta sin isla con fregadero bajoencimera, armarios con paneles lisos, puertas de armario negras, encimera de acrílico, salpicadero negro, salpicadero de azulejos de porcelana, electrodomésticos negros, suelo vinílico, suelo gris y encimeras negras
Diseño de cocinas en L contemporánea grande abierta sin isla con fregadero bajoencimera, armarios con paneles lisos, puertas de armario negras, encimera de acrílico, salpicadero negro, salpicadero de azulejos de porcelana, electrodomésticos negros, suelo vinílico, suelo gris y encimeras negras

The open space plan on the main level of the Prairie Style home is deceiving of the actual separation of spaces. This home packs a punch with a private hot tub, craft room, library, and even a theater. The interior of the home features the same attention to place, as the natural world is evident in the use of granite, basalt, walnut, poplar, and natural river rock throughout. Floor to ceiling windows in strategic locations eliminates the sense of compression on the interior, while the overall window design promotes natural daylighting and cross-ventilation in nearly every space of the home.
Glo’s A5 Series in double pane was selected for the high performance values and clean, minimal frame profiles. High performance spacers, double pane glass, multiple air seals, and a larger continuous thermal break combine to reduce convection and eliminate condensation, ultimately providing energy efficiency and thermal performance unheard of in traditional aluminum windows. The A5 Series provides smooth operation and long-lasting durability without sacrificing style for this Prairie Style home.

Diseño de cocinas en L gris y negra minimalista grande abierta con fregadero de doble seno, armarios con paneles lisos, con blanco y negro, encimera de cemento, salpicadero negro, salpicadero de azulejos de cemento, electrodomésticos con paneles, suelo de madera clara, una isla, suelo marrón, encimeras negras, todos los diseños de techos y barras de cocina

Christian Schaulin Fotografie
Modelo de cocinas en L actual pequeña abierta sin isla con fregadero integrado, armarios con paneles lisos, puertas de armario en acero inoxidable, encimera de acero inoxidable, salpicadero negro, salpicadero de azulejos de cerámica, electrodomésticos de acero inoxidable, suelo de madera oscura y suelo marrón
Modelo de cocinas en L actual pequeña abierta sin isla con fregadero integrado, armarios con paneles lisos, puertas de armario en acero inoxidable, encimera de acero inoxidable, salpicadero negro, salpicadero de azulejos de cerámica, electrodomésticos de acero inoxidable, suelo de madera oscura y suelo marrón
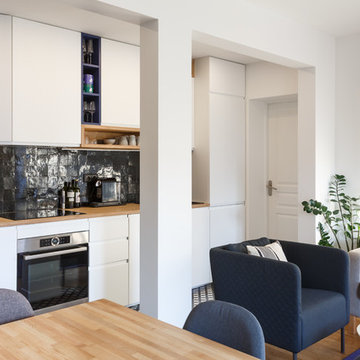
Stéphane Vasco
Ejemplo de cocina lineal contemporánea pequeña abierta sin isla con fregadero encastrado, armarios con paneles lisos, puertas de armario blancas, encimera de madera, salpicadero negro, electrodomésticos de acero inoxidable, suelo multicolor, encimeras marrones, salpicadero de azulejos de terracota y suelo de azulejos de cemento
Ejemplo de cocina lineal contemporánea pequeña abierta sin isla con fregadero encastrado, armarios con paneles lisos, puertas de armario blancas, encimera de madera, salpicadero negro, electrodomésticos de acero inoxidable, suelo multicolor, encimeras marrones, salpicadero de azulejos de terracota y suelo de azulejos de cemento

Trois chambres sous les toits ont été réunies pour créer ce petit studio de 21m2 : espace modulable par le lit sur roulettes qui se range sous la cuisine et qui peut aussi devenir canapé.
Ce studio offre tous les atouts d’un appartement en optimisant l'espace disponible - un grand dressing, une salle d'eau profitant de lumière naturelle par une vitre, un bureau qui s'insère derrière, cuisine et son bar créant une liaison avec l'espace de vie qui devient chambre lorsque l'on sort le lit.
Crédit photos : Fabienne Delafraye
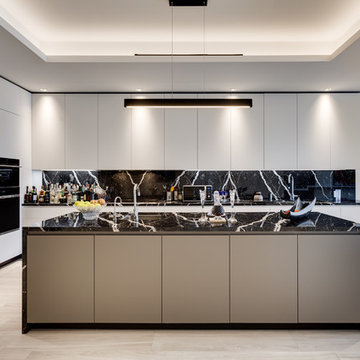
Alex Tarajano Photography
Modelo de cocinas en L actual grande abierta con fregadero bajoencimera, armarios con paneles lisos, suelo de baldosas de cerámica, una isla, suelo beige, salpicadero negro, electrodomésticos negros, encimeras negras y con blanco y negro
Modelo de cocinas en L actual grande abierta con fregadero bajoencimera, armarios con paneles lisos, suelo de baldosas de cerámica, una isla, suelo beige, salpicadero negro, electrodomésticos negros, encimeras negras y con blanco y negro
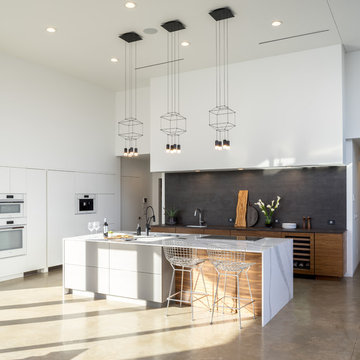
This markedly modern, yet warm and inviting abode in the Oklahoma countryside boasts some of our favorite kitchen items all in one place. Miele appliances (oven, steam, coffee maker, paneled refrigerator, freezer, and "knock to open" dishwasher), induction cooking on an island, a highly functional Galley Workstation and the latest technology in cabinetry and countertop finishes to last a lifetime. Grain matched natural walnut and matte nanotech touch-to-open white and grey cabinets provide a natural color palette that allows the interior of this home to blend beautifully with the prairie and pastures seen through the large commercial windows on both sides of this kitchen & living great room. Cambria quartz countertops in Brittanica formed with a waterfall edge give a natural random pattern against the square lines of the rest of the kitchen. David Cobb photography

MCM sofa, Clean lines, white walls and a hint of boho, black marble 1X4" Tile
Foto de cocina nórdica pequeña abierta con fregadero de un seno, armarios con paneles lisos, puertas de armario blancas, encimera de cuarzo compacto, salpicadero negro, salpicadero de mármol, electrodomésticos de acero inoxidable, suelo vinílico, península y suelo marrón
Foto de cocina nórdica pequeña abierta con fregadero de un seno, armarios con paneles lisos, puertas de armario blancas, encimera de cuarzo compacto, salpicadero negro, salpicadero de mármol, electrodomésticos de acero inoxidable, suelo vinílico, península y suelo marrón

Modelo de cocina lineal urbana abierta con fregadero integrado, armarios con paneles lisos, puertas de armario de madera oscura, encimera de acero inoxidable, salpicadero negro, salpicadero de azulejos en listel, una isla y suelo gris
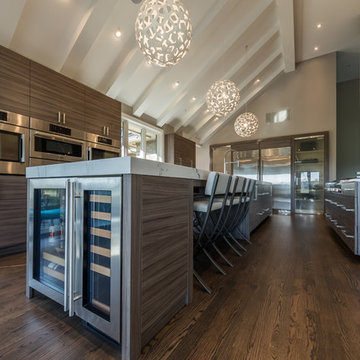
Our Client in North Barrington, IL wanted a full kitchen design build, which included expanding the kitchen into the adjacent sun room. The renovated space is absolutely beautiful and everything they dreamed it could be.
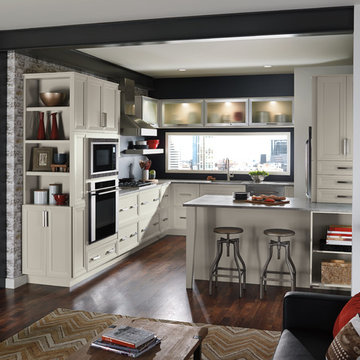
Diseño de cocinas en U clásico renovado pequeño abierto con armarios con paneles empotrados, puertas de armario blancas, salpicadero negro, electrodomésticos de acero inoxidable, suelo de madera oscura, fregadero bajoencimera, encimera de zinc y península
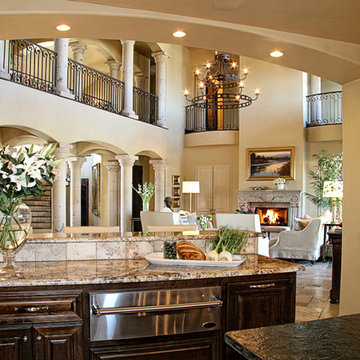
Modelo de cocinas en U mediterráneo pequeño abierto con armarios con paneles empotrados, puertas de armario de madera en tonos medios, salpicadero negro, salpicadero de azulejos de cerámica, electrodomésticos de acero inoxidable, suelo de madera oscura y una isla
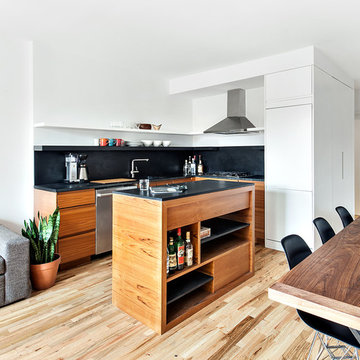
Regan Wood Photography
Imagen de cocinas en L nórdica pequeña abierta con armarios con paneles lisos, salpicadero negro, electrodomésticos de acero inoxidable, suelo de madera clara, una isla y con blanco y negro
Imagen de cocinas en L nórdica pequeña abierta con armarios con paneles lisos, salpicadero negro, electrodomésticos de acero inoxidable, suelo de madera clara, una isla y con blanco y negro
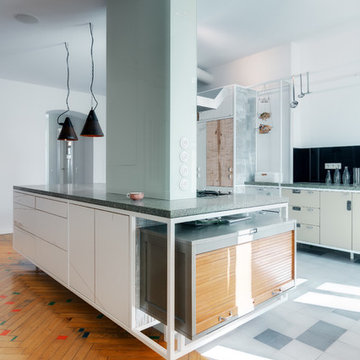
Ein Projekt des "büros für planung & raum" (www.bfp-r.de).
Ejemplo de cocina urbana grande abierta con salpicadero negro, una isla, armarios con paneles lisos, puertas de armario blancas y encimera de mármol
Ejemplo de cocina urbana grande abierta con salpicadero negro, una isla, armarios con paneles lisos, puertas de armario blancas y encimera de mármol
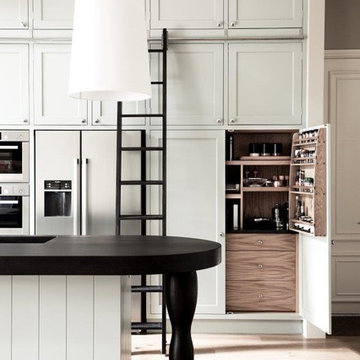
Shaker kitchen cabinets painted in Farrow & Ball colours, oak internals, oversized island, granite worktops and sliding ladder.
Imagen de cocina lineal grande abierta con fregadero integrado, armarios estilo shaker, puertas de armario verdes, encimera de granito, salpicadero negro, salpicadero de losas de piedra, electrodomésticos de acero inoxidable, suelo de madera en tonos medios, una isla, suelo marrón y encimeras negras
Imagen de cocina lineal grande abierta con fregadero integrado, armarios estilo shaker, puertas de armario verdes, encimera de granito, salpicadero negro, salpicadero de losas de piedra, electrodomésticos de acero inoxidable, suelo de madera en tonos medios, una isla, suelo marrón y encimeras negras

While this new home had an architecturally striking exterior, the home’s interior fell short in terms of true functionality and overall style. The most critical element in this renovation was the kitchen and dining area, which needed careful attention to bring it to the level that suited the home and the homeowners.
As a graduate of Culinary Institute of America, our client wanted a kitchen that “feels like a restaurant, with the warmth of a home kitchen,” where guests can gather over great food, great wine, and truly feel comfortable in the open concept home. Although it follows a typical chef’s galley layout, the unique design solutions and unusual materials set it apart from the typical kitchen design.
Polished countertops, laminated and stainless cabinets fronts, and professional appliances are complemented by the introduction of wood, glass, and blackened metal – materials introduced in the overall design of the house. Unique features include a wall clad in walnut for dangling heavy pots and utensils; a floating, sculptural walnut countertop piece housing an herb garden; an open pantry that serves as a coffee bar and wine station; and a hanging chalkboard that hides a water heater closet and features different coffee offerings available to guests.
The dining area addition, enclosed by windows, continues to vivify the organic elements and brings in ample natural light, enhancing the darker finishes and creating additional warmth.
Photography by Ira Montgomery
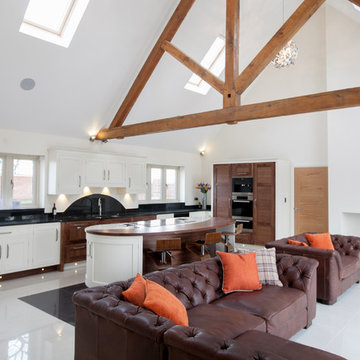
The unique design of this stunning kitchen is built around the large island which faces the fantastic view of Ashby golf course. The appliances used are a mixture of Miele, De-Dietrich and Fisher & Paykal, the new Quooker 3in 1.
The kitchen combines the dark walnut finish with hand-painted cabinetry in Farrow & Ball White Tie. The clean lines of the cabinetry is beautifully complemented by the Nero Angolan granite and Ivory Shimmer ceasarstone of the surfaces.
11.790 ideas para cocinas abiertas con salpicadero negro
8