1.078 ideas para cocinas abiertas con salpicadero de azulejos de terracota
Filtrar por
Presupuesto
Ordenar por:Popular hoy
161 - 180 de 1078 fotos
Artículo 1 de 3
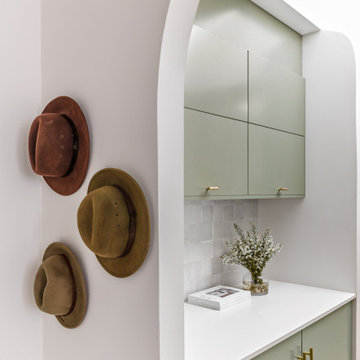
Imagen de cocinas en L costera de tamaño medio abierta con fregadero bajoencimera, armarios con paneles lisos, puertas de armario verdes, encimera de cuarzo compacto, salpicadero blanco, salpicadero de azulejos de terracota, electrodomésticos blancos, suelo de cemento, una isla, suelo gris y encimeras blancas
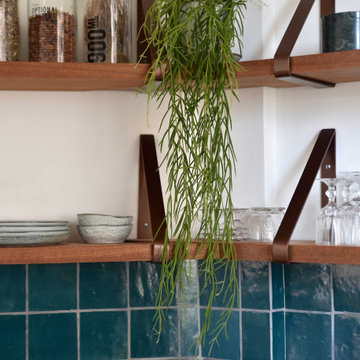
Cuisine avec éléments ikea personnalisée avec des zelliges traditionnels cuits au four, des carreaux de ciments anciens chinés par mes soins en Espagne, agrémenté d'un plan de travail conçu sur mesure en bois exotique.
Création d'étagères sur mesure avec le même bois.
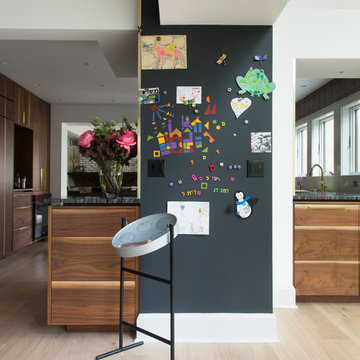
Photography by Meredith Heuer
Foto de cocinas en L minimalista de tamaño medio abierta con fregadero bajoencimera, armarios con paneles lisos, puertas de armario de madera oscura, salpicadero multicolor, salpicadero de azulejos de terracota, electrodomésticos negros, suelo de madera clara, una isla, encimera de ónix y encimeras multicolor
Foto de cocinas en L minimalista de tamaño medio abierta con fregadero bajoencimera, armarios con paneles lisos, puertas de armario de madera oscura, salpicadero multicolor, salpicadero de azulejos de terracota, electrodomésticos negros, suelo de madera clara, una isla, encimera de ónix y encimeras multicolor
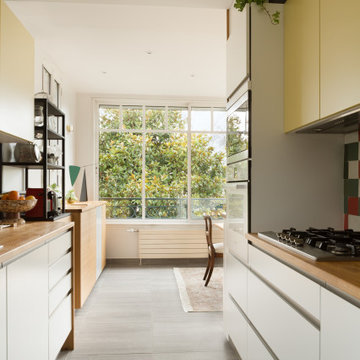
Modelo de cocina tropical grande abierta sin isla con fregadero bajoencimera, puertas de armario blancas, encimera de madera, salpicadero multicolor, salpicadero de azulejos de terracota, electrodomésticos de acero inoxidable, suelo de baldosas de terracota y suelo gris
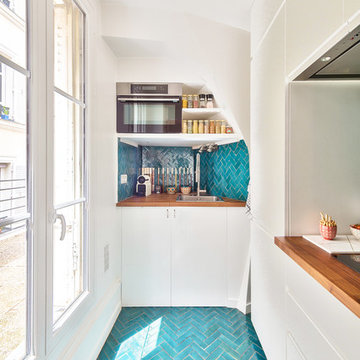
La superbe cuisine, qui fut très compliquée à réaliser. Vous ne le soupçonnez pas, mais derrière cette crédence, une partie amovible cache le ballon d'eau chaude.
Beaucoup d'ajustements et de sur-mesure à cause de ce mur en pente que nous ne pouvions pas toucher.
Mais surtout le clou du spectacle: ces magnifiques carreaux zelliges bleu pétrole, assortis à un plan de travail en bois exotique, qui rappellent le bleu du salon.
https://www.nevainteriordesign.com
http://www.cotemaison.fr/loft-appartement/diaporama/appartement-paris-9-avant-apres-d-un-33-m2-pour-un-couple_30796.html
https://www.houzz.fr/ideabooks/114511574/list/visite-privee-exotic-attitude-pour-un-33-m%C2%B2-parisien
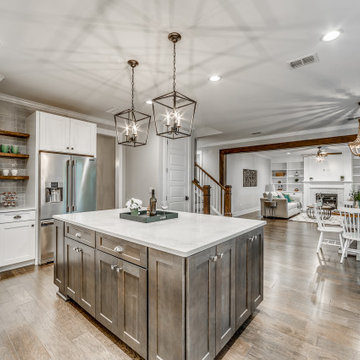
Created for a second-time homebuyer, DreamDesign 38 is a cottage-style home designed to fit within the historic district of Ortega. While the exterior blends in with the existing neighborhood, the interior is open, contemporary and well-finished. Wood and marble floors, a beautiful kitchen and large lanai create beautiful spaces for living. Four bedrooms and two and half baths fill this 2772 SF home.
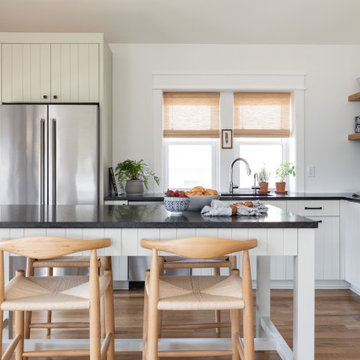
Ejemplo de cocinas en L abovedada costera de tamaño medio abierta con fregadero bajoencimera, armarios con paneles lisos, puertas de armario beige, encimera de granito, salpicadero negro, salpicadero de azulejos de terracota, electrodomésticos de acero inoxidable, suelo de madera en tonos medios, una isla, suelo marrón y encimeras negras
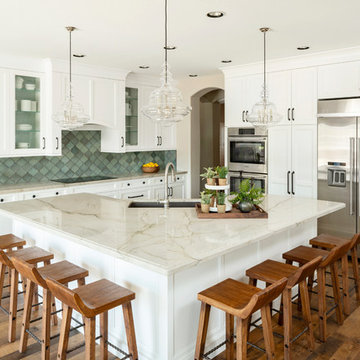
An inspiring kitchen crafted with thoughtful ingredients to withstand this growing family’s energetic and active lifestyle. A tribute to bringing the outdoors in, reclaimed floors, natural stone and baked terra cotta tiles in shades of aquamarine emboldens the neutral color palette while mixed metals in polished chrome and hand-forged iron add timeless appeal.
| Photography Joshua Caldwell
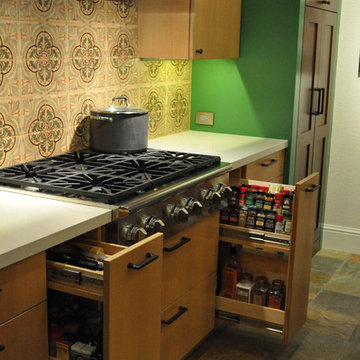
The worldly style of this inventive space draws inspiration from Latin American design. Warm wood tones, a custom copper hood, and hand painted Mexican tiles complement the clients Latin American artwork. The Crystal frameless cabinetry is in a black walnut shaker style and natural anigre flat panel door. The dynamic curved shape of the island is mimicked in the granite eating bar and curved shelves of the message/organization center.
Photo Credit: Nar Fine Carpentry, Inc.
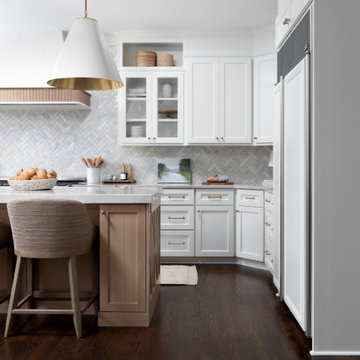
These homeowners were ready to update the home they had built when their girls were young. This was not a full gut remodel. The perimeter cabinetry mostly stayed but got new doors and height added at the top. The island and tall wood stained cabinet to the left of the sink are new and custom built and I hand-drew the design of the new range hood. The beautiful reeded detail came from our idea to add this special element to the new island and cabinetry. Bringing it over to the hood just tied everything together. We were so in love with this stunning Quartzite we chose for the countertops we wanted to feature it further in a custom apron-front sink. We were in love with the look of Zellige tile and it seemed like the perfect space to use it in.

Diseño de cocinas en U clásico de tamaño medio abierto con fregadero bajoencimera, armarios con paneles empotrados, puertas de armario blancas, encimera de granito, salpicadero blanco, salpicadero de azulejos de terracota, electrodomésticos de acero inoxidable, suelo de madera en tonos medios, una isla, suelo azul y encimeras blancas
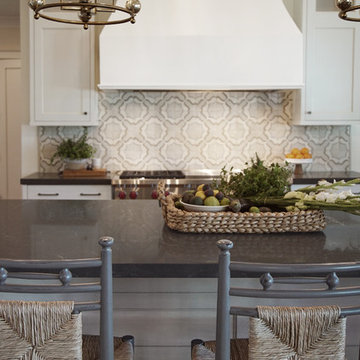
Heather Ryan, Interior Designer
H.Ryan Studio - Scottsdale, AZ
www.hryanstudio.com
Ejemplo de cocinas en U tradicional renovado grande abierto con fregadero sobremueble, armarios estilo shaker, puertas de armario grises, encimera de cuarzo compacto, salpicadero multicolor, salpicadero de azulejos de terracota, electrodomésticos de acero inoxidable, suelo de madera en tonos medios, una isla, suelo marrón, encimeras negras y madera
Ejemplo de cocinas en U tradicional renovado grande abierto con fregadero sobremueble, armarios estilo shaker, puertas de armario grises, encimera de cuarzo compacto, salpicadero multicolor, salpicadero de azulejos de terracota, electrodomésticos de acero inoxidable, suelo de madera en tonos medios, una isla, suelo marrón, encimeras negras y madera
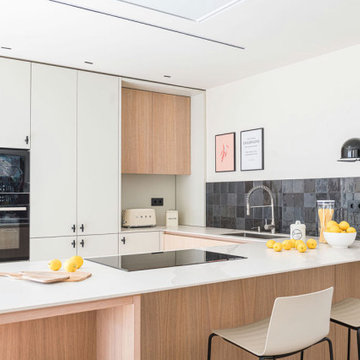
Imagen de cocinas en U mediterráneo de tamaño medio abierto con fregadero bajoencimera, armarios con paneles lisos, puertas de armario de madera clara, salpicadero negro, salpicadero de azulejos de terracota, electrodomésticos negros, suelo de baldosas de porcelana, península, suelo beige y encimeras blancas
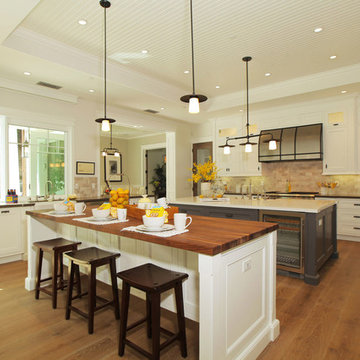
Design & Construction By Sherman Oaks Home Builders: http://www.shermanoakshomebuilders.com
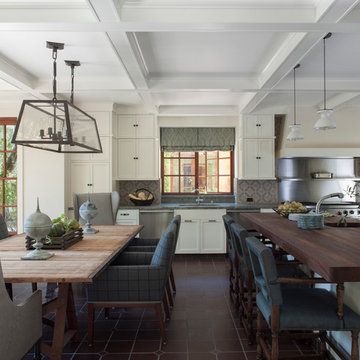
daviddlivingston.com
Ejemplo de cocinas en L clásica extra grande abierta con fregadero encastrado, armarios con paneles empotrados, puertas de armario blancas, encimera de madera, salpicadero multicolor, salpicadero de azulejos de terracota, electrodomésticos de acero inoxidable, suelo de baldosas de terracota y una isla
Ejemplo de cocinas en L clásica extra grande abierta con fregadero encastrado, armarios con paneles empotrados, puertas de armario blancas, encimera de madera, salpicadero multicolor, salpicadero de azulejos de terracota, electrodomésticos de acero inoxidable, suelo de baldosas de terracota y una isla
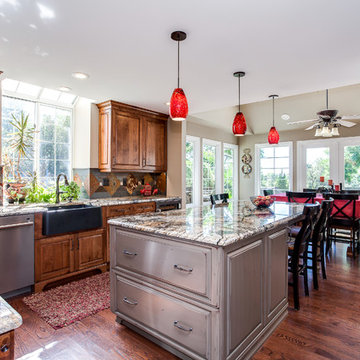
Perimeter Cabinets and Bar:
Frameless Current by Crystal
Door style: Countryside
Wood: Rustic Cherry
Finish: Summer Wheat with Brown Highlight
Glass accent Doors: Clear Waterglass
Island Cabinets:
Frameless Encore by Crystal
Door style: Country French Square
Wood: Knotty Alder
Finish: Signature Rub Thru Mushroom Paint with Flat Sheen with Umber under color, Distressing and Wearing with Black Highlight.
SubZero / Wolf Appliance package
Tile: Brazilian Multicolor Slate and Granite slab insert tiles 2x2”
Plumbing: New Blanco Apron Front Sink (IKON)
Countertops: Granite 3CM Supreme Gold , with Ogee Flat edge.

Ejemplo de cocinas en U contemporáneo grande abierto con fregadero bajoencimera, armarios con paneles lisos, puertas de armario azules, encimera de cuarcita, salpicadero blanco, salpicadero de azulejos de terracota, electrodomésticos de acero inoxidable, suelo de madera clara, una isla, encimeras grises y bandeja
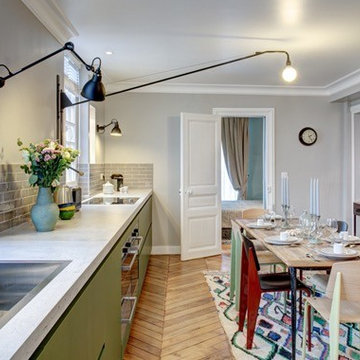
Imagen de cocina lineal ecléctica de tamaño medio abierta con fregadero bajoencimera, armarios con rebordes decorativos, encimera de cemento, salpicadero verde, salpicadero de azulejos de terracota, electrodomésticos de acero inoxidable, suelo de madera en tonos medios, puertas de armario verdes y suelo marrón
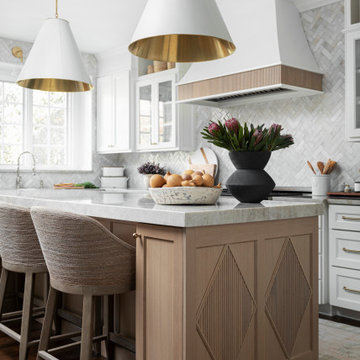
These homeowners were ready to update the home they had built when their girls were young. This was not a full gut remodel. The perimeter cabinetry mostly stayed but got new doors and height added at the top. The island and tall wood stained cabinet to the left of the sink are new and custom built and I hand-drew the design of the new range hood. The beautiful reeded detail came from our idea to add this special element to the new island and cabinetry. Bringing it over to the hood just tied everything together. We were so in love with this stunning Quartzite we chose for the countertops we wanted to feature it further in a custom apron-front sink. We were in love with the look of Zellige tile and it seemed like the perfect space to use it in.
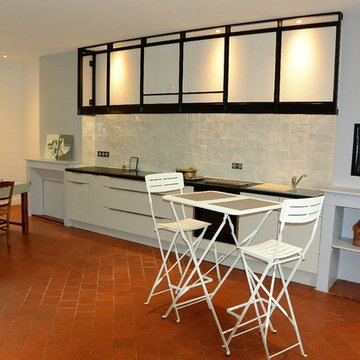
Rénovation cuisine rustique/indus Loiret 45, Orléans. Les propriétaires en avaient assez de leur cuisine sombre, datée et pas pratique du tout! Ils voulaient une cuisine fonctionnelle, avec du caractère, garder une crédence carrelée et transformer leur buffet de famille en îlot central pour des apéritifs entre amis conviviaux. Nous sommes partis sur un mélange de deux styles à savoir l'industriel et le rustique. Pour apporter de la lumière et de la modernité, nous avons ouvert le mur qui séparait l'entrée de la cuisine et créer une verrière type atelier. Nous avons conservé les tomettes et le carrelage ancien. La nouvelle cuisine a gagné en plan de travail et le choix du zellige crème de chez Emery§Cie apporte de la luminosité et une impression d'espace qu'il n'y avait pas du tout avant. Enfin, pour garder une cohérence, apporter du caractère à l'ensemble et cacher la hotte, une verrière haute a été créée au dessus des meubles bas de cuisine. Décoration en cours
1.078 ideas para cocinas abiertas con salpicadero de azulejos de terracota
9