1.078 ideas para cocinas abiertas con salpicadero de azulejos de terracota
Filtrar por
Presupuesto
Ordenar por:Popular hoy
121 - 140 de 1078 fotos
Artículo 1 de 3
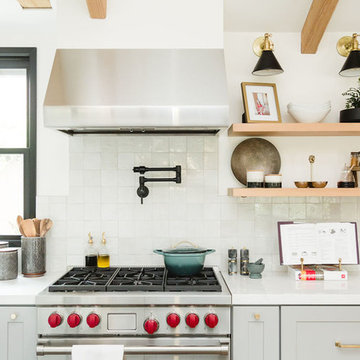
This modern farmhouse kitchen remodel in Leucadia features a combination of gray lower cabinets and white uppers with brass hardware and pendant lights. White oak floating shelves and leather counter stools add warmth and texture to the space. We used matte black fixtures to compliment the windows and tied them in with the wall sconces.
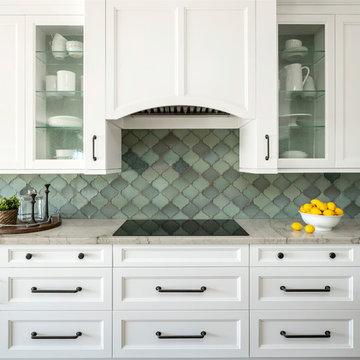
An inspiring kitchen crafted with thoughtful ingredients to withstand this growing family’s energetic and active lifestyle. A tribute to bringing the outdoors in, reclaimed floors, natural stone and baked terra cotta tiles in shades of aquamarine emboldens the neutral color palette while mixed metals in polished chrome and hand-forged iron add timeless appeal.
| Photography Joshua Caldwell
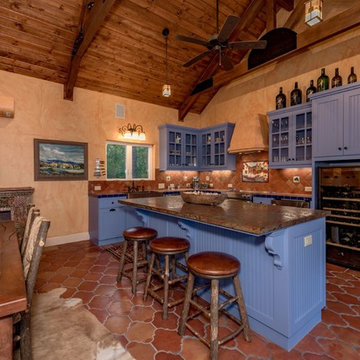
Diseño de cocinas en U de estilo americano de tamaño medio abierto con fregadero bajoencimera, armarios con paneles lisos, puertas de armario azules, encimera de azulejos, salpicadero marrón, salpicadero de azulejos de terracota, electrodomésticos de acero inoxidable, suelo de baldosas de terracota, una isla y suelo marrón
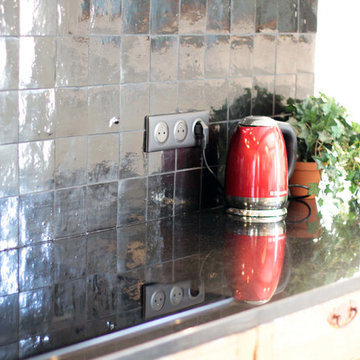
MAZTRI
Imagen de cocina de estilo de casa de campo grande abierta con fregadero bajoencimera, puertas de armario de madera clara, encimera de granito, salpicadero negro, salpicadero de azulejos de terracota, electrodomésticos de acero inoxidable, suelo de azulejos de cemento y una isla
Imagen de cocina de estilo de casa de campo grande abierta con fregadero bajoencimera, puertas de armario de madera clara, encimera de granito, salpicadero negro, salpicadero de azulejos de terracota, electrodomésticos de acero inoxidable, suelo de azulejos de cemento y una isla

These homeowners were ready to update the home they had built when their girls were young. This was not a full gut remodel. The perimeter cabinetry mostly stayed but got new doors and height added at the top. The island and tall wood stained cabinet to the left of the sink are new and custom built and I hand-drew the design of the new range hood. The beautiful reeded detail came from our idea to add this special element to the new island and cabinetry. Bringing it over to the hood just tied everything together. We were so in love with this stunning Quartzite we chose for the countertops we wanted to feature it further in a custom apron-front sink. We were in love with the look of Zellige tile and it seemed like the perfect space to use it in.
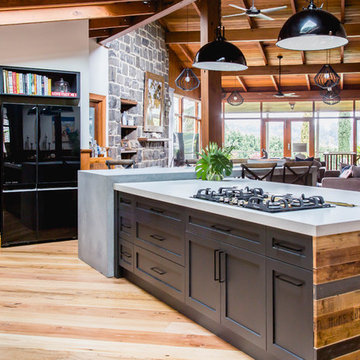
Recycled timber flooring has been carefully selected and laid to create a back panel on the island bench. Push to open doors are disguised by the highly featured boards. Natural light floods into this room via skylights and windows letting nature indoors.
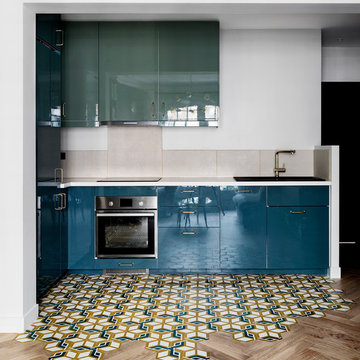
Juliette Jem
Modelo de cocinas en L contemporánea de tamaño medio abierta con salpicadero beige, salpicadero de azulejos de terracota, fregadero de un seno, armarios con rebordes decorativos, puertas de armario azules, electrodomésticos de acero inoxidable, suelo de azulejos de cemento y encimeras blancas
Modelo de cocinas en L contemporánea de tamaño medio abierta con salpicadero beige, salpicadero de azulejos de terracota, fregadero de un seno, armarios con rebordes decorativos, puertas de armario azules, electrodomésticos de acero inoxidable, suelo de azulejos de cemento y encimeras blancas
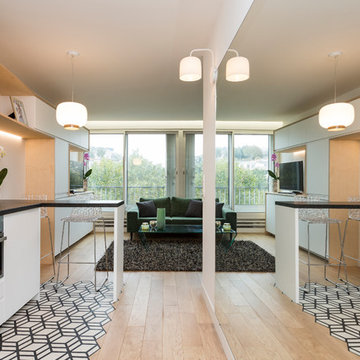
Stéphane Vasco © 2017 Houzz
Diseño de cocina lineal nórdica pequeña abierta sin isla con fregadero bajoencimera, puertas de armario blancas, encimera de laminado, salpicadero negro, salpicadero de azulejos de terracota, electrodomésticos con paneles, suelo de azulejos de cemento, suelo blanco y armarios con paneles lisos
Diseño de cocina lineal nórdica pequeña abierta sin isla con fregadero bajoencimera, puertas de armario blancas, encimera de laminado, salpicadero negro, salpicadero de azulejos de terracota, electrodomésticos con paneles, suelo de azulejos de cemento, suelo blanco y armarios con paneles lisos
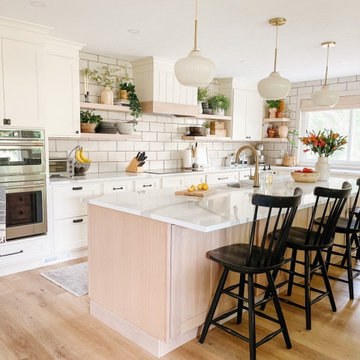
1970's Kitchen Remodel - Click the Website Link to See Before & After Photos and Sources
Modelo de cocinas en L clásica renovada grande abierta con fregadero sobremueble, armarios estilo shaker, puertas de armario blancas, encimera de cuarzo compacto, salpicadero beige, salpicadero de azulejos de terracota, electrodomésticos de acero inoxidable, suelo vinílico, una isla, suelo beige y encimeras blancas
Modelo de cocinas en L clásica renovada grande abierta con fregadero sobremueble, armarios estilo shaker, puertas de armario blancas, encimera de cuarzo compacto, salpicadero beige, salpicadero de azulejos de terracota, electrodomésticos de acero inoxidable, suelo vinílico, una isla, suelo beige y encimeras blancas
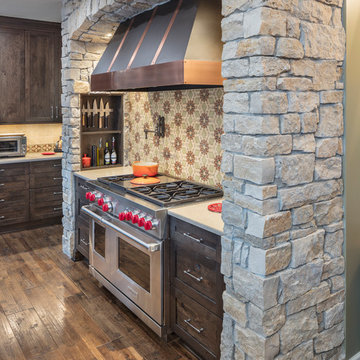
This amazing kitchen looks out over a beautiful lake. Before the kitchen didn't match the lake house feel and was lacking in functionality. After a complete redesign, and adding in elements such as the chopping block, large Pro refrigerator, Gas Range with a griddle and the stone surround around the range hood, this client has the kitchen of her dreams! Functional aspects hide in every cabinet, making this kitchen truly customized for the client.
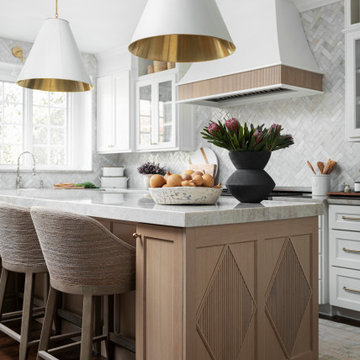
These homeowners were ready to update the home they had built when their girls were young. This was not a full gut remodel. The perimeter cabinetry mostly stayed but got new doors and height added at the top. The island and tall wood stained cabinet to the left of the sink are new and custom built and I hand-drew the design of the new range hood. The beautiful reeded detail came from our idea to add this special element to the new island and cabinetry. Bringing it over to the hood just tied everything together. We were so in love with this stunning Quartzite we chose for the countertops we wanted to feature it further in a custom apron-front sink. We were in love with the look of Zellige tile and it seemed like the perfect space to use it in.
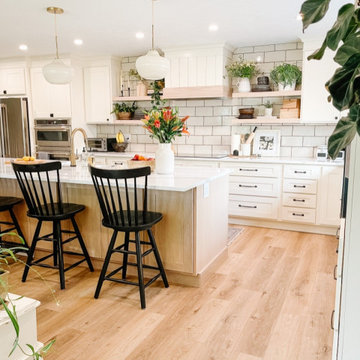
1970's Kitchen Remodel - Click the Website Link to See Before & After Photos and Sources
Imagen de cocinas en L clásica renovada grande abierta con fregadero sobremueble, armarios estilo shaker, puertas de armario blancas, encimera de cuarzo compacto, salpicadero beige, salpicadero de azulejos de terracota, electrodomésticos de acero inoxidable, suelo vinílico, una isla, suelo beige y encimeras blancas
Imagen de cocinas en L clásica renovada grande abierta con fregadero sobremueble, armarios estilo shaker, puertas de armario blancas, encimera de cuarzo compacto, salpicadero beige, salpicadero de azulejos de terracota, electrodomésticos de acero inoxidable, suelo vinílico, una isla, suelo beige y encimeras blancas

Ejemplo de cocinas en L costera de tamaño medio abierta con fregadero bajoencimera, armarios con paneles lisos, puertas de armario verdes, encimera de cuarzo compacto, salpicadero blanco, salpicadero de azulejos de terracota, electrodomésticos blancos, suelo de cemento, una isla, suelo gris y encimeras blancas
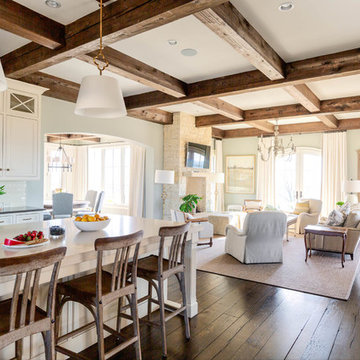
Kitchen Island and Breakfast Room; Photography by Marty Paoletta
Foto de cocina lineal rural extra grande abierta con fregadero sobremueble, armarios con paneles empotrados, puertas de armario blancas, encimera de granito, salpicadero beige, salpicadero de azulejos de terracota, electrodomésticos de acero inoxidable, suelo de madera oscura, una isla, suelo marrón y encimeras beige
Foto de cocina lineal rural extra grande abierta con fregadero sobremueble, armarios con paneles empotrados, puertas de armario blancas, encimera de granito, salpicadero beige, salpicadero de azulejos de terracota, electrodomésticos de acero inoxidable, suelo de madera oscura, una isla, suelo marrón y encimeras beige
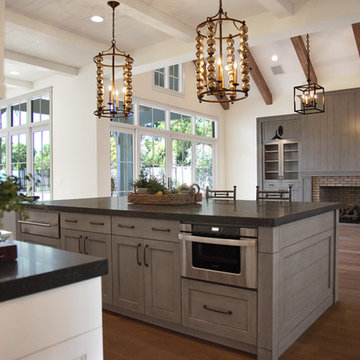
Heather Ryan, Interior Designer
H.Ryan Studio - Scottsdale, AZ
www.hryanstudio.com
Diseño de cocinas en U abovedado tradicional renovado grande abierto con armarios estilo shaker, puertas de armario grises, encimera de cuarzo compacto, salpicadero multicolor, suelo de madera en tonos medios, una isla, suelo marrón, encimeras negras, fregadero sobremueble, salpicadero de azulejos de terracota y electrodomésticos de acero inoxidable
Diseño de cocinas en U abovedado tradicional renovado grande abierto con armarios estilo shaker, puertas de armario grises, encimera de cuarzo compacto, salpicadero multicolor, suelo de madera en tonos medios, una isla, suelo marrón, encimeras negras, fregadero sobremueble, salpicadero de azulejos de terracota y electrodomésticos de acero inoxidable
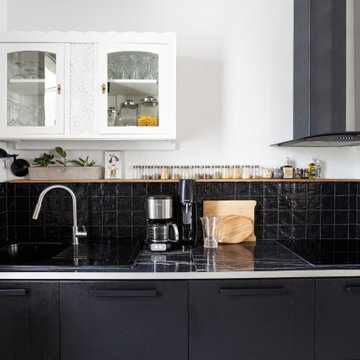
Cuisine noire, crédence en zelige, plan de travail carrelé en effet marbre noir
Modelo de cocina ecléctica de tamaño medio abierta con fregadero de un seno, armarios con rebordes decorativos, puertas de armario negras, encimera de azulejos, salpicadero negro, salpicadero de azulejos de terracota, electrodomésticos con paneles, suelo de cemento, una isla, suelo gris y encimeras negras
Modelo de cocina ecléctica de tamaño medio abierta con fregadero de un seno, armarios con rebordes decorativos, puertas de armario negras, encimera de azulejos, salpicadero negro, salpicadero de azulejos de terracota, electrodomésticos con paneles, suelo de cemento, una isla, suelo gris y encimeras negras
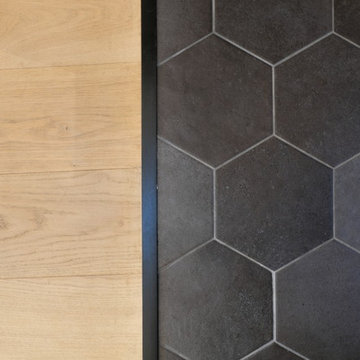
Foto de cocinas en L abierta con fregadero de un seno, puertas de armario verdes, encimera de madera, salpicadero beige, salpicadero de azulejos de terracota, electrodomésticos de acero inoxidable, suelo de baldosas de cerámica, una isla, suelo negro y encimeras beige
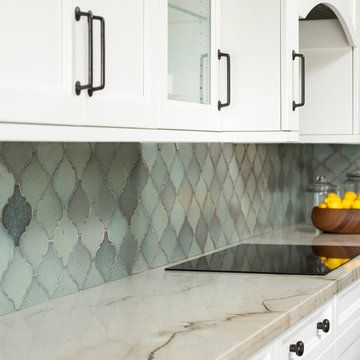
An inspiring kitchen crafted with thoughtful ingredients to withstand this growing family’s energetic and active lifestyle. A tribute to bringing the outdoors in, reclaimed floors, natural stone and baked terra cotta tiles in shades of aquamarine emboldens the neutral color palette while mixed metals in polished chrome and hand-forged iron add timeless appeal.
| Photography Joshua Caldwell

Le projet Lafayette est un projet extraordinaire. Un Loft, en plein coeur de Paris, aux accents industriels qui baigne dans la lumière grâce à son immense verrière.
Nous avons opéré une rénovation partielle pour ce magnifique loft de 200m2. La raison ? Il fallait rénover les pièces de vie et les chambres en priorité pour permettre à nos clients de s’installer au plus vite. C’est pour quoi la rénovation sera complétée dans un second temps avec le changement des salles de bain.
Côté esthétique, nos clients souhaitaient préserver l’originalité et l’authenticité de ce loft tout en le remettant au goût du jour.
L’exemple le plus probant concernant cette dualité est sans aucun doute la cuisine. D’un côté, on retrouve un côté moderne et neuf avec les caissons et les façades signés Ikea ainsi que le plan de travail sur-mesure en verre laqué blanc. D’un autre, on perçoit un côté authentique avec les carreaux de ciment sur-mesure au sol de Mosaïc del Sur ; ou encore avec ce bar en bois noir qui siège entre la cuisine et la salle à manger. Il s’agit d’un meuble chiné par nos clients que nous avons intégré au projet pour augmenter le côté authentique de l’intérieur.
A noter que la grandeur de l’espace a été un véritable challenge technique pour nos équipes. Elles ont du échafauder sur plusieurs mètres pour appliquer les peintures sur les murs. Ces dernières viennent de Farrow & Ball et ont fait l’objet de recommandations spéciales d’une coloriste.
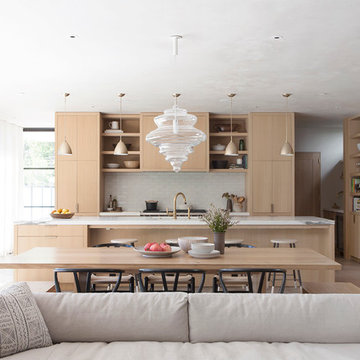
The back wall of the kitchen hides a large walk-in pantry complete with a prep sink and beverage center. The appliances are panelled where possible to reduce the amount of stainless steel in the space. Appliance garages with retracting doors to the left and right of the range hide frequently used items.
1.078 ideas para cocinas abiertas con salpicadero de azulejos de terracota
7