18.185 ideas para cocinas abiertas con fregadero integrado
Filtrar por
Presupuesto
Ordenar por:Popular hoy
121 - 140 de 18.185 fotos
Artículo 1 de 3

Open plan living, kitchen, dining
Foto de cocina lineal actual pequeña abierta sin isla con fregadero integrado, armarios con paneles lisos, puertas de armario grises, encimera de cuarcita, salpicadero verde, salpicadero de vidrio templado, electrodomésticos con paneles, suelo de madera clara, suelo marrón, encimeras blancas y casetón
Foto de cocina lineal actual pequeña abierta sin isla con fregadero integrado, armarios con paneles lisos, puertas de armario grises, encimera de cuarcita, salpicadero verde, salpicadero de vidrio templado, electrodomésticos con paneles, suelo de madera clara, suelo marrón, encimeras blancas y casetón
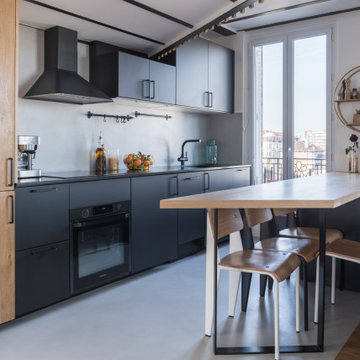
Ejemplo de cocina actual de tamaño medio abierta con fregadero integrado, armarios con paneles lisos, puertas de armario negras, salpicadero verde, electrodomésticos negros, suelo de baldosas de porcelana, península, suelo gris y encimeras negras
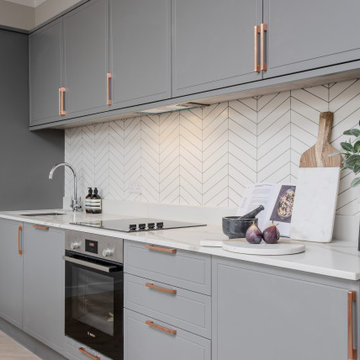
Imagen de cocina contemporánea pequeña abierta sin isla con fregadero integrado, armarios estilo shaker, puertas de armario grises, encimera de cuarcita, salpicadero beige, salpicadero de azulejos de cerámica, electrodomésticos de acero inoxidable, suelo de madera clara, suelo marrón y encimeras blancas
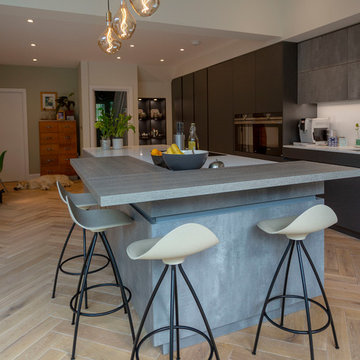
The excitement of many different combinations and elements keeps going and doesn’t lose momentum, especially when the eye is drawn to unexpected finishing touches, absolutely impossible to ignore, revealing yet a further array of little gems, like for instance, the ornaments carefully displayed on the open shelves and the stunning three light pendants.
Photo by Paula Trovalusci
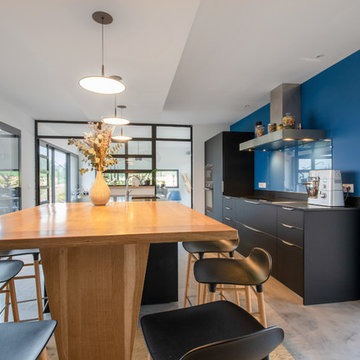
Imagen de cocina minimalista grande abierta con fregadero integrado, armarios con paneles lisos, puertas de armario negras, encimera de granito, suelo de cemento, una isla, suelo gris y encimeras negras
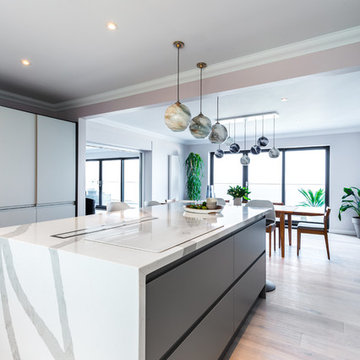
An open plan kitchen-dining space that flows perfectly. Appliances hidden with integrated fridge, freezer and dishwasher, seamless clean lines created by using handless doors and drawers, a white induction hob and recessed down draft extractor fan. A boiling tap and garbage disposal perfect the belt in sink area.
Social space created with breakfast bar and stools around the island which is made from white marble effect quartz. A grey quartz worktop compliments the white marble effect on the island and splash back and the engineered timber flooring in a light hardwood warms the space.

Roundhouse Urbo and Classic matt lacquer hand painted, luxury bespoke kitchen. Urbo in Farrow & Ball Hardwick White and Classic in Farrow & Ball Downpipe. Worktop in Honed Basaltina Limestone with pencil edge and splashback in stainless steel. Photography by Darren Chung.

Mehringer Photography - real estate photography since 2011
Diseño de cocina lineal nórdica pequeña abierta sin isla con fregadero integrado, armarios con paneles lisos, puertas de armario blancas, encimera de madera, salpicadero blanco, electrodomésticos de acero inoxidable, suelo de madera en tonos medios, suelo marrón y encimeras marrones
Diseño de cocina lineal nórdica pequeña abierta sin isla con fregadero integrado, armarios con paneles lisos, puertas de armario blancas, encimera de madera, salpicadero blanco, electrodomésticos de acero inoxidable, suelo de madera en tonos medios, suelo marrón y encimeras marrones

What this Mid-century modern home originally lacked in kitchen appeal it made up for in overall style and unique architectural home appeal. That appeal which reflects back to the turn of the century modernism movement was the driving force for this sleek yet simplistic kitchen design and remodel.
Stainless steel aplliances, cabinetry hardware, counter tops and sink/faucet fixtures; removed wall and added peninsula with casual seating; custom cabinetry - horizontal oriented grain with quarter sawn red oak veneer - flat slab - full overlay doors; full height kitchen cabinets; glass tile - installed countertop to ceiling; floating wood shelving; Karli Moore Photography
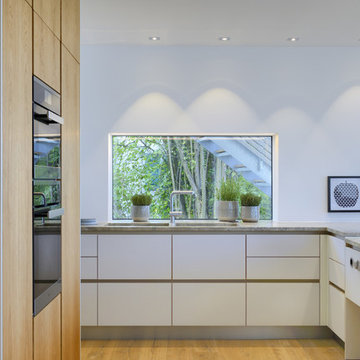
Projekt von Baufritz
Hochwertige Küchenoberflächen aus Eiche und Kalkstein sorgen für ein spürbar gesundes Wohnklima. Zudem wurde die Küche mit Blick auf die Zukunft barrierearm konzipiert.

Imported European limestone floor slabs. Trimless polished white plaster walls.
Reclaimed rustic wood beams.
Antique limestone counters & sink.
Robert R. Larsen, A.I.A. Photo
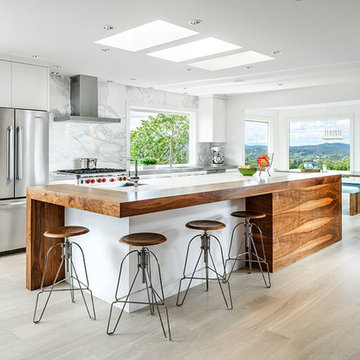
A expansive dream kitchen featuring a Neolith Arctic White island and a Neolith Calacatta backsplash. Photo by Joshua Lawrence
Foto de cocina actual de tamaño medio abierta con fregadero integrado, armarios con paneles lisos, puertas de armario blancas, electrodomésticos de acero inoxidable, una isla, suelo de madera clara y suelo beige
Foto de cocina actual de tamaño medio abierta con fregadero integrado, armarios con paneles lisos, puertas de armario blancas, electrodomésticos de acero inoxidable, una isla, suelo de madera clara y suelo beige

Whitecross Street is our renovation and rooftop extension of a former Victorian industrial building in East London, previously used by Rolling Stones Guitarist Ronnie Wood as his painting Studio.
Our renovation transformed it into a luxury, three bedroom / two and a half bathroom city apartment with an art gallery on the ground floor and an expansive roof terrace above.

Free ebook, Creating the Ideal Kitchen. DOWNLOAD NOW
Collaborations are typically so fruitful and this one was no different. The homeowners started by hiring an architect to develop a vision and plan for transforming their very traditional brick home into a contemporary family home full of modern updates. The Kitchen Studio of Glen Ellyn was hired to provide kitchen design expertise and to bring the vision to life.
The bamboo cabinetry and white Ceasarstone countertops provide contrast that pops while the white oak floors and limestone tile bring warmth to the space. A large island houses a Galley Sink which provides a multi-functional work surface fantastic for summer entertaining. And speaking of summer entertaining, a new Nana Wall system — a large glass wall system that creates a large exterior opening and can literally be opened and closed with one finger – brings the outdoor in and creates a very unique flavor to the space.
Matching bamboo cabinetry and panels were also installed in the adjoining family room, along with aluminum doors with frosted glass and a repeat of the limestone at the newly designed fireplace.
Designed by: Susan Klimala, CKD, CBD
Photography by: Carlos Vergara
For more information on kitchen and bath design ideas go to: www.kitchenstudio-ge.com

A view of the kitchen with white marble counters, white lacquer cabinets and a white glass back splash.
Diseño de cocina moderna de tamaño medio abierta con electrodomésticos de acero inoxidable, fregadero integrado, armarios con paneles lisos, puertas de armario blancas, encimera de mármol, salpicadero blanco, salpicadero de vidrio templado, suelo de madera en tonos medios y una isla
Diseño de cocina moderna de tamaño medio abierta con electrodomésticos de acero inoxidable, fregadero integrado, armarios con paneles lisos, puertas de armario blancas, encimera de mármol, salpicadero blanco, salpicadero de vidrio templado, suelo de madera en tonos medios y una isla

Mark Weeks
Foto de cocina lineal contemporánea de tamaño medio abierta con fregadero integrado, armarios con paneles lisos, puertas de armario de madera clara, salpicadero blanco, salpicadero de azulejos de cerámica, electrodomésticos negros, suelo de cemento, una isla y suelo blanco
Foto de cocina lineal contemporánea de tamaño medio abierta con fregadero integrado, armarios con paneles lisos, puertas de armario de madera clara, salpicadero blanco, salpicadero de azulejos de cerámica, electrodomésticos negros, suelo de cemento, una isla y suelo blanco

Imagen de cocina contemporánea grande abierta con fregadero integrado, todos los estilos de armarios, puertas de armario blancas, encimera de piedra caliza, salpicadero blanco, salpicadero de azulejos de cemento, electrodomésticos con paneles, suelo de madera clara, una isla, suelo beige y encimeras grises

Modelo de cocina lineal minimalista de tamaño medio abierta con fregadero integrado, armarios con rebordes decorativos, puertas de armario blancas, encimera de cuarcita, salpicadero blanco, salpicadero de vidrio templado, electrodomésticos con paneles, suelo de azulejos de cemento, una isla, suelo gris y encimeras negras

The scope of work includes feasibility study, planning permission, building notice, reconfiguration of layout, electric&lighting plan, kitchen design, cabinetry design, selection of materials&colours, and FF&E design.

This open plan kitchen is a mix of Anthracite Grey & Platinum Light Grey in a matt finish. This handle-less kitchen is a very contemporary design. The Ovens are Siemens StudioLine Black steel, the hob is a 2in1 Miele downdraft extractor which works well on the island.
18.185 ideas para cocinas abiertas con fregadero integrado
7