18.185 ideas para cocinas abiertas con fregadero integrado
Filtrar por
Presupuesto
Ordenar por:Popular hoy
101 - 120 de 18.185 fotos
Artículo 1 de 3

This beautiful Berkshire farmhouse was built by 377 Builders and architect Clark and Green Architecture. Photographed by © Lisa Vollmer in 2019.
Diseño de cocinas en L campestre grande abierta con suelo de madera en tonos medios, una isla, fregadero integrado, armarios estilo shaker, puertas de armario de madera oscura, electrodomésticos con paneles, suelo beige, encimeras grises y vigas vistas
Diseño de cocinas en L campestre grande abierta con suelo de madera en tonos medios, una isla, fregadero integrado, armarios estilo shaker, puertas de armario de madera oscura, electrodomésticos con paneles, suelo beige, encimeras grises y vigas vistas
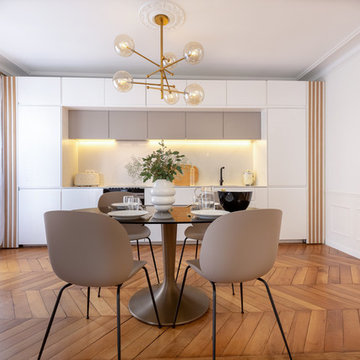
Modelo de cocina lineal tradicional renovada pequeña abierta con fregadero integrado, encimera de cuarcita, salpicadero de mármol y suelo de madera clara

Imagen de cocina lineal tradicional renovada grande abierta con fregadero integrado, armarios estilo shaker, puertas de armario marrones, encimera de cuarzo compacto, salpicadero marrón, salpicadero de madera, electrodomésticos negros, suelo de madera en tonos medios, una isla, suelo marrón y encimeras negras

This beautiful custom crafted kitchen was designed for Irish jockey Barry Geraghty and his wife Paula. The bespoke solid poplar cabinetry has been handpainted in Farrow & Ball Strong White with Colourtrend Smoke Brush as a light and airy accent tone on the island. The kitchen features luxury driftwood oak internals, with the luxe theme continuing to the Calacatta marble picture-frame effect splashback and Silestone Yukon work surfaces. Appliances include an Aga range cooker a with Neff ovens for added versatility. The theme has been continued with custom cabinetry crafted for the living area and bathroom.

キッチンは手前のリビング空間と奥のダイニング空間をつなぐ位置に設置されています。
Modelo de cocina lineal minimalista abierta con puertas de armario grises, encimera de acero inoxidable, salpicadero verde, una isla, fregadero integrado, electrodomésticos de acero inoxidable, suelo de madera oscura y suelo marrón
Modelo de cocina lineal minimalista abierta con puertas de armario grises, encimera de acero inoxidable, salpicadero verde, una isla, fregadero integrado, electrodomésticos de acero inoxidable, suelo de madera oscura y suelo marrón

Foto de cocina lineal y rectangular minimalista de tamaño medio abierta con fregadero integrado, armarios con paneles empotrados, puertas de armario de madera clara, encimera de laminado, salpicadero verde, salpicadero de travertino, electrodomésticos de acero inoxidable, suelo de travertino, una isla, suelo gris y encimeras grises
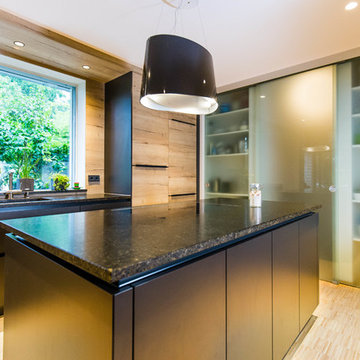
Moderne, schwarze Einbauküche
Ejemplo de cocinas en U contemporáneo de tamaño medio abierto con fregadero integrado, armarios con paneles lisos, encimera de mármol, salpicadero beige, salpicadero de madera, suelo de bambú, una isla, suelo beige y encimeras negras
Ejemplo de cocinas en U contemporáneo de tamaño medio abierto con fregadero integrado, armarios con paneles lisos, encimera de mármol, salpicadero beige, salpicadero de madera, suelo de bambú, una isla, suelo beige y encimeras negras

Sophisticated and elegant, Heritage Bone offers a classic look that lets the beauty of the solid oak frames shine through the painted finish. Choose deep shades for your walls and flooring to create a striking contrast with your kitchen's subtle bone white colouring.

The term “industrial” evokes images of large factories with lots of machinery and moving parts. These cavernous, old brick buildings, built with steel and concrete are being rehabilitated into very desirable living spaces all over the country. Old manufacturing spaces have unique architectural elements that are often reclaimed and repurposed into what is now open residential living space. Exposed ductwork, concrete beams and columns, even the metal frame windows are considered desirable design elements that give a nod to the past.
This unique loft space is a perfect example of the rustic industrial style. The exposed beams, brick walls, and visible ductwork speak to the building’s past. Add a modern kitchen in complementing materials and you have created casual sophistication in a grand space.
Dura Supreme’s Silverton door style in Black paint coordinates beautifully with the black metal frames on the windows. Knotty Alder with a Hazelnut finish lends that rustic detail to a very sleek design. Custom metal shelving provides storage as well a visual appeal by tying all of the industrial details together.
Custom details add to the rustic industrial appeal of this industrial styled kitchen design with Dura Supreme Cabinetry.
Request a FREE Dura Supreme Brochure Packet:
http://www.durasupreme.com/request-brochure
Find a Dura Supreme Showroom near you today:
http://www.durasupreme.com/dealer-locator

Imagen de cocina lineal moderna extra grande abierta con fregadero integrado, armarios con paneles lisos, puertas de armario blancas, encimera de cuarzo compacto, suelo de madera clara y dos o más islas
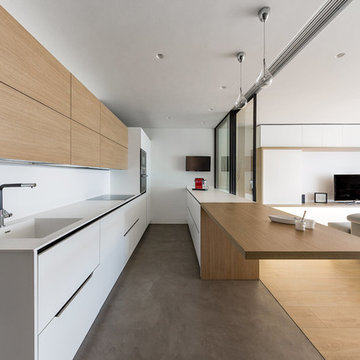
Foto de cocina rectangular y alargada contemporánea grande abierta con fregadero integrado, armarios con paneles lisos, puertas de armario de madera clara, salpicadero blanco, electrodomésticos negros y península
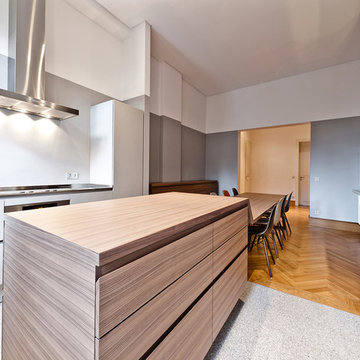
Für den Ein-Personen-Haushalt in Wiesbaden ist die Idee des Architekten, den kleinen Küchenbereich bewusst in den Hintergrund treten zu lassen: als elegante „Bühne“ für die Nussbaum-Möbel des Esszimmers. Der zentrale Speisetisch bildet das verbindende Glied der beiden kontrastierenden Bereiche. Das Grau der Wände wird von den Küchenmöbeln in identischem Ton wieder aufgenommen.
Die Küche wurde nach individuellen Vorgaben des Architekten konstruiert, genau den verwinkelten Wänden und Versprüngen des Altbaus angepasst und mit einem außergewöhnlich hohen Sockel ausgestattet. Dazu wurde MINIMAL´s Modell VERVE entsprechend modifiziert. Die Arbeitsplatten in Edelstahl mit 12mm Sichtkante und aufgebördeltem Rand sind perfekt eingepasst. Alle Schubladenfronten haben durchgehende horizontale Eingriffe mit 45° Gehrungs-Kante.
Fotos: www.romanknie.de
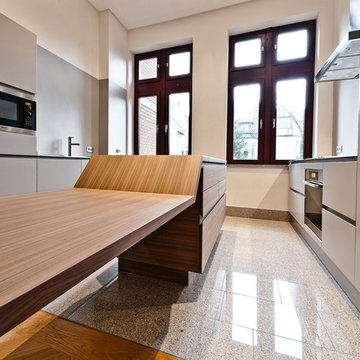
Für den Ein-Personen-Haushalt in Wiesbaden ist die Idee des Architekten, den kleinen Küchenbereich bewusst in den Hintergrund treten zu lassen: als elegante „Bühne“ für die Nussbaum-Möbel des Esszimmers. Der zentrale Speisetisch bildet das verbindende Glied der beiden kontrastierenden Bereiche. Das Grau der Wände wird von den Küchenmöbeln in identischem Ton wieder aufgenommen.
Die Küche wurde nach individuellen Vorgaben des Architekten konstruiert, genau den verwinkelten Wänden und Versprüngen des Altbaus angepasst und mit einem außergewöhnlich hohen Sockel ausgestattet. Dazu wurde MINIMAL´s Modell VERVE entsprechend modifiziert. Die Arbeitsplatten in Edelstahl mit 12mm Sichtkante und aufgebördeltem Rand sind perfekt eingepasst. Alle Schubladenfronten haben durchgehende horizontale Eingriffe mit 45° Gehrungs-Kante.
Fotos: www.romanknie.de

What this Mid-century modern home originally lacked in kitchen appeal it made up for in overall style and unique architectural home appeal. That appeal which reflects back to the turn of the century modernism movement was the driving force for this sleek yet simplistic kitchen design and remodel.
Stainless steel aplliances, cabinetry hardware, counter tops and sink/faucet fixtures; removed wall and added peninsula with casual seating; custom cabinetry - horizontal oriented grain with quarter sawn red oak veneer - flat slab - full overlay doors; full height kitchen cabinets; glass tile - installed countertop to ceiling; floating wood shelving; Karli Moore Photography
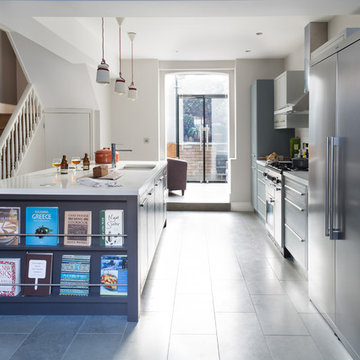
Paul Craig
Modelo de cocina clásica grande abierta con fregadero integrado, puertas de armario grises, encimera de acrílico, salpicadero verde, salpicadero de azulejos tipo metro, electrodomésticos de acero inoxidable y una isla
Modelo de cocina clásica grande abierta con fregadero integrado, puertas de armario grises, encimera de acrílico, salpicadero verde, salpicadero de azulejos tipo metro, electrodomésticos de acero inoxidable y una isla

Eric Straudmeier
Imagen de cocina lineal urbana abierta con encimera de acero inoxidable, armarios abiertos, fregadero integrado, puertas de armario en acero inoxidable, salpicadero blanco, salpicadero de losas de piedra y electrodomésticos de acero inoxidable
Imagen de cocina lineal urbana abierta con encimera de acero inoxidable, armarios abiertos, fregadero integrado, puertas de armario en acero inoxidable, salpicadero blanco, salpicadero de losas de piedra y electrodomésticos de acero inoxidable

Au cœur de ce projet, la création d’un espace de vie centré autour de la cuisine avec un îlot central permettant d’adosser une banquette à l’espace salle à manger.

Renovation d'une cuisine dans une ancienne maison de ville
Modelo de cocina lineal contemporánea pequeña abierta con fregadero integrado, armarios con paneles empotrados, puertas de armario negras, encimera de madera, salpicadero negro, salpicadero de madera, electrodomésticos de acero inoxidable y una isla
Modelo de cocina lineal contemporánea pequeña abierta con fregadero integrado, armarios con paneles empotrados, puertas de armario negras, encimera de madera, salpicadero negro, salpicadero de madera, electrodomésticos de acero inoxidable y una isla

We wanted to create a space where all the family would could get together and enjoy or entertain friends. We designed a warm palette of taupes, creams and brass fittings. The quartz surfaces gave the kitchen a beautiful gloss finish with the wood panelling to the front of the island the perfect finishing and unique touch.

Diseño de cocina contemporánea grande abierta con fregadero integrado, todos los estilos de armarios, puertas de armario blancas, encimera de piedra caliza, salpicadero blanco, salpicadero de azulejos de cemento, electrodomésticos con paneles, suelo de madera clara, una isla, suelo beige y encimeras grises
18.185 ideas para cocinas abiertas con fregadero integrado
6