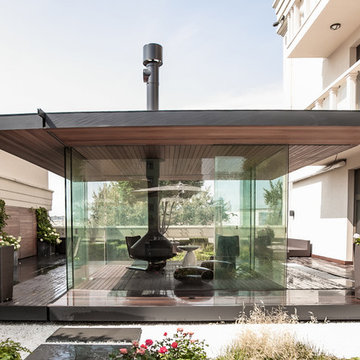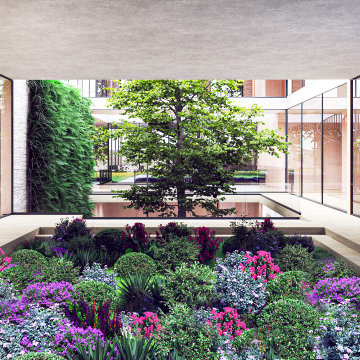631 ideas para casetas
Filtrar por
Presupuesto
Ordenar por:Popular hoy
141 - 160 de 631 fotos
Artículo 1 de 2
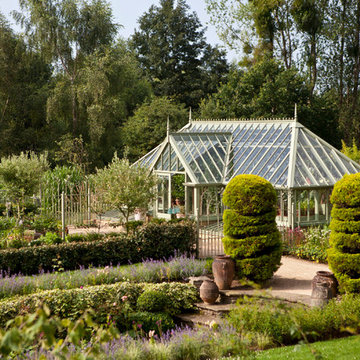
Klassisches viktorianisches Gewächshaus mit Walmdach und Eingangslobby mit Doppeltür.
Modelo de invernadero independiente clásico grande
Modelo de invernadero independiente clásico grande
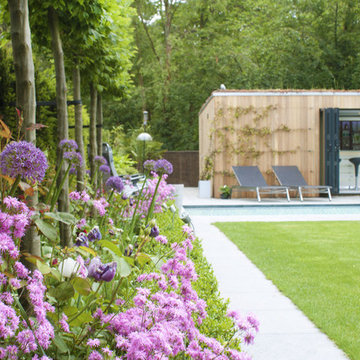
Denise Wright of Janine Pattison Studios
Diseño de caseta marinera de tamaño medio
Diseño de caseta marinera de tamaño medio
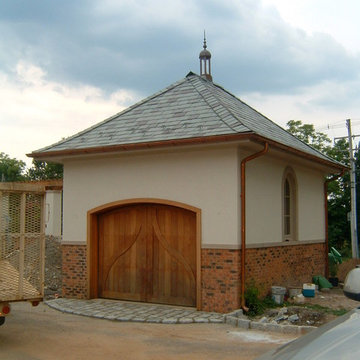
Suburban Overhead Doors
Imagen de caseta de jardín independiente de estilo de casa de campo de tamaño medio
Imagen de caseta de jardín independiente de estilo de casa de campo de tamaño medio
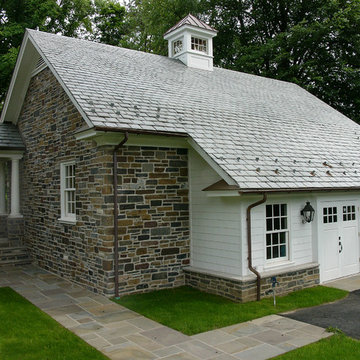
Our Princeton design build team designed this garage in keeping with the historic style of the home matching the fieldstone brick and slate roof to the main house.
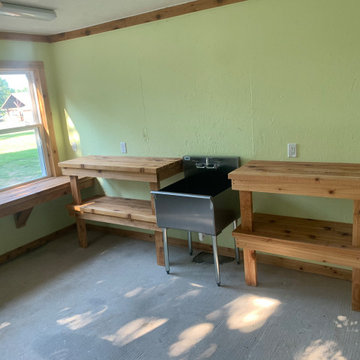
This renovation also involved upgrading the electrical, allowing us to install plugs in convenient locations, such as over the work tables.
Modelo de caseta de jardín independiente tradicional renovada de tamaño medio
Modelo de caseta de jardín independiente tradicional renovada de tamaño medio
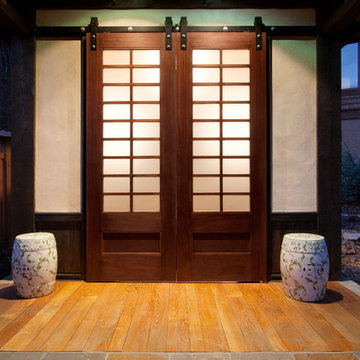
Note the barn door track set for the shoji type doors.
Photos by Jay Weiland
Ejemplo de caseta asiática pequeña
Ejemplo de caseta asiática pequeña
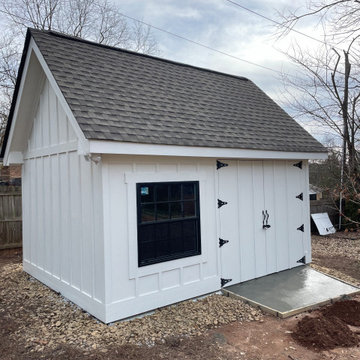
This was a custom shed that matches the custom home down to a T. We worked with the builder of the home to make sure we had the design perfect. We did everything from clearing and grading, to the electrical, down to the last drop of paint.
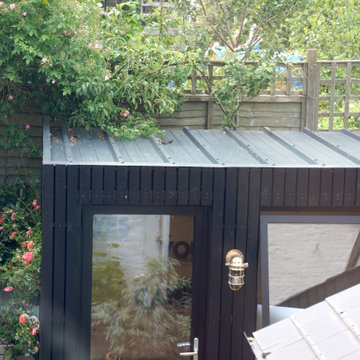
Fully insulated for year round use with industrial grade steel roofing, aluminium windows and door and underfloor heating.
Imagen de estudio en el jardín independiente contemporáneo de tamaño medio
Imagen de estudio en el jardín independiente contemporáneo de tamaño medio
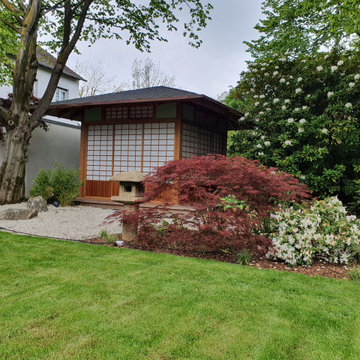
Herzstück des japanischen Teils der Gartenanlage ist das Teehaus. Dieses wird eingefasst von typischen Pflanzvertretern dieses Gartenstils und stilistisch passenden Deko-Objekte.
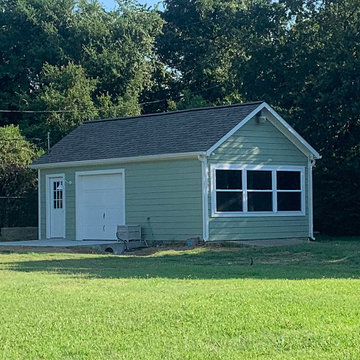
The renovated shed is both more functional and beautiful!
Ejemplo de caseta de jardín independiente tradicional renovada de tamaño medio
Ejemplo de caseta de jardín independiente tradicional renovada de tamaño medio
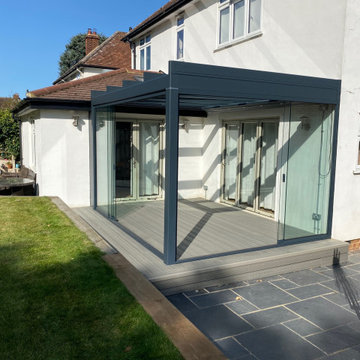
A full Gass Room install with a composite decking base. This client also opted to have an under-mounted roof shade with LED lighting and outdoor heaters. This glass room features a pitchless roof resulting in a very modern sharp-lined box appearance.
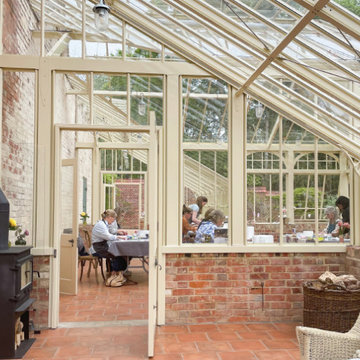
Our client had a desire to reinstate and recreate the unique wooden glasshouse that they were lucky enough to have in the grounds of their home, which they moved into around 20 years ago.
Our client decided to replace the structure in aluminium, as it is far more durable than wood, with very little maintenance.
The glasshouse no longer houses plants, but instead is available to hire for events and photoshoots. It is attached at the rear to the original wall which separates but also joins it to the original potting sheds and boiler house brickwork complex at the back, now restored and developed into beautifully furnished accommodation.
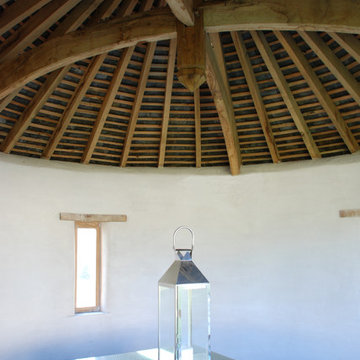
One of the only surviving examples of a 14thC agricultural building of this type in Cornwall, the ancient Grade II*Listed Medieval Tithe Barn had fallen into dereliction and was on the National Buildings at Risk Register. Numerous previous attempts to obtain planning consent had been unsuccessful, but a detailed and sympathetic approach by The Bazeley Partnership secured the support of English Heritage, thereby enabling this important building to begin a new chapter as a stunning, unique home designed for modern-day living.
A key element of the conversion was the insertion of a contemporary glazed extension which provides a bridge between the older and newer parts of the building. The finished accommodation includes bespoke features such as a new staircase and kitchen and offers an extraordinary blend of old and new in an idyllic location overlooking the Cornish coast.
This complex project required working with traditional building materials and the majority of the stone, timber and slate found on site was utilised in the reconstruction of the barn.
Since completion, the project has been featured in various national and local magazines, as well as being shown on Homes by the Sea on More4.
The project won the prestigious Cornish Buildings Group Main Award for ‘Maer Barn, 14th Century Grade II* Listed Tithe Barn Conversion to Family Dwelling’.
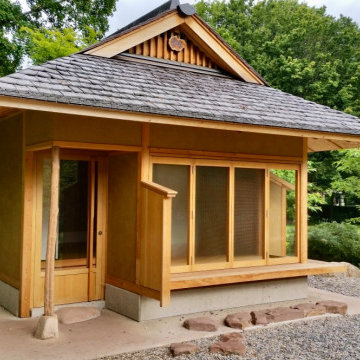
Teehaus im zoologischen Stadtpark Karlsruhe
Foto de caseta independiente asiática extra grande
Foto de caseta independiente asiática extra grande
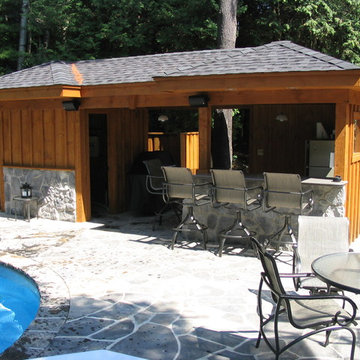
Rough sawn pine pool house with sit up bar areas and complete outdoor kitchen.
Foto de caseta independiente clásica de tamaño medio
Foto de caseta independiente clásica de tamaño medio
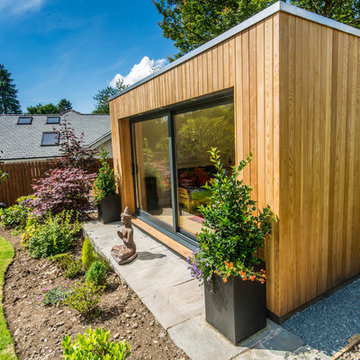
Our clients wanted a little more space to make their home in the Lake District complete; a room that could provide a separate area for reading and hobbies, and for family and friends when they come to stay. A garden room was the perfect solution... A 4.5m square building was created, including expansive glazing to make the most of the view over the adjacent fells. A further tall window looks out from the side over a tumbling stream that runs behind this home.... idyllic!
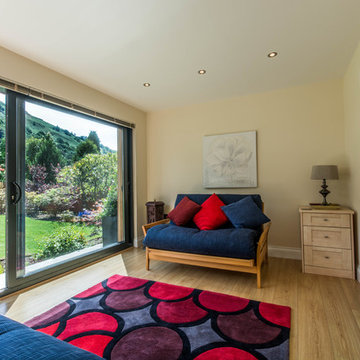
Our clients wanted a little more space to make their home in the Lake District complete; a room that could provide a separate area for reading and hobbies, and for family and friends when they come to stay. A garden room was the perfect solution... A 4.5m square building was created, including expansive glazing to make the most of the view over the adjacent fells. A further tall window looks out from the side over a tumbling stream that runs behind this home.... idyllic!
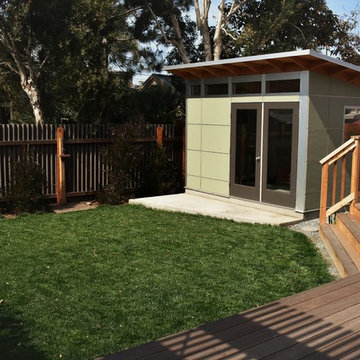
Prefab Studio Shed with custom mangaris deck.
Diseño de estudio en el jardín independiente minimalista de tamaño medio
Diseño de estudio en el jardín independiente minimalista de tamaño medio
631 ideas para casetas
8
