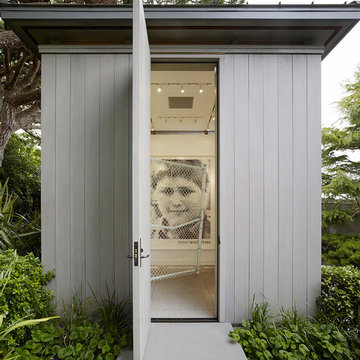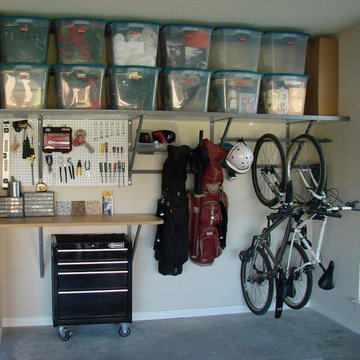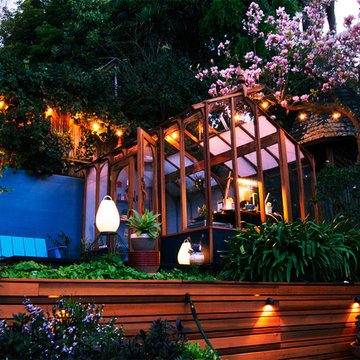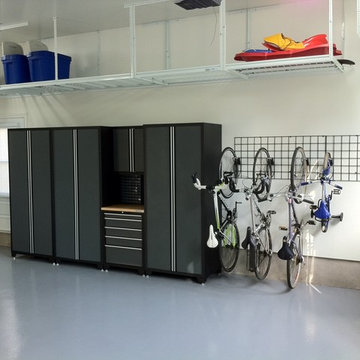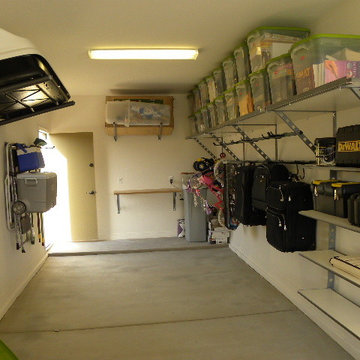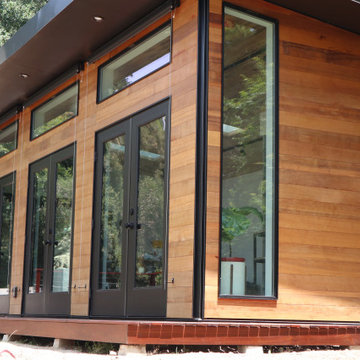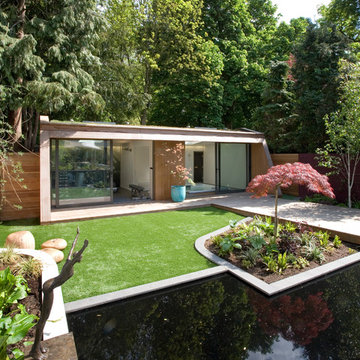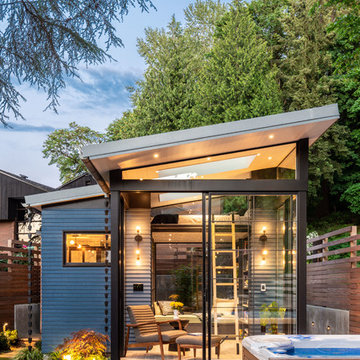7.892 ideas para casetas contemporáneas
Filtrar por
Presupuesto
Ordenar por:Popular hoy
21 - 40 de 7892 fotos
Artículo 1 de 2
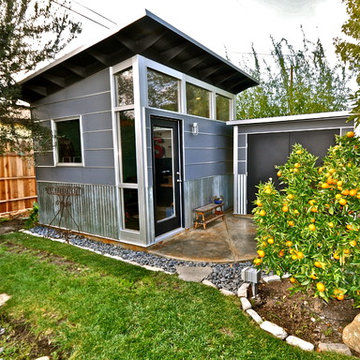
10x12 Studio Shed home office - Lifestyle Interior plus our added height option. The standard height of most models is 8'6" but you can choose to add 1 or even 2 extra feet of ceiling height. Our small kit "Pinyon" sits perpendicular to the office, holding garden tools and other supplies in a 4x8 footprint. The concrete pad, which extends to serve as the interior floor as well, was poured and stained by the home owner once the design phase of his project was complete.
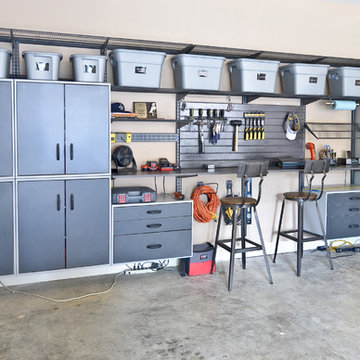
Organized Living freedomRail Garage is completely adjustable so that you can change it around based on your storage needs. It's incredibly strong too - holds up to 150 pounds every 40 inches. Learn more: http://organizedliving.com/home/products/freedomrail-garage This freedomRail Garage design was designed by TheAmandas.com.
Encuentra al profesional adecuado para tu proyecto
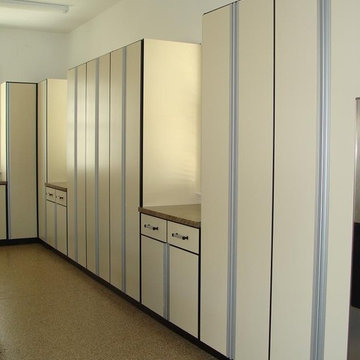
The cabinets wrap around the corners, meaning every inch of wall space is used for optimal storage.
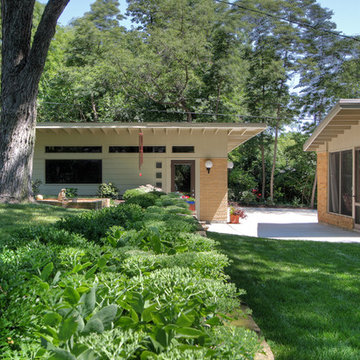
A renowned St. Louis mid-century modern architect's home in St. Louis, MO is now owned by his son, who grew up in the home. The original detached garage was failing.
Mosby architects worked with the architect's original drawings of the home to create a new garage that matched and echoed the style of the home, from roof slope to brick color. This is an example of how gracefully the detached garage echoes the features of the screen porch the architect added to his home in the 1960s.
Photos by Mosby Building Arts.
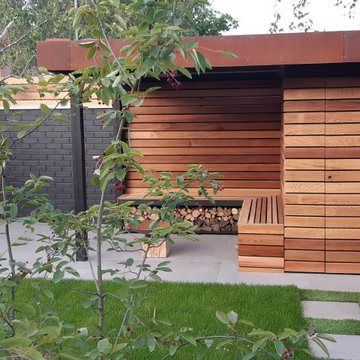
Bespoke cedar clad shed and covered outdoor seating area with fire bowl and wood store benches.
Ejemplo de caseta de jardín independiente actual pequeña
Ejemplo de caseta de jardín independiente actual pequeña
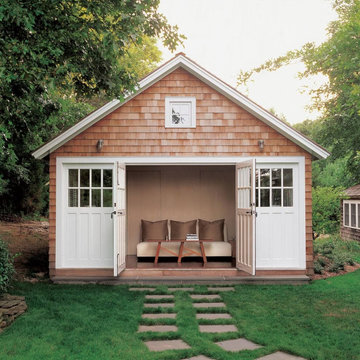
Cool color tones make its way through this luxury Manhattan home. This soothing atmosphere is achieved with simple, elegant lines, gorgeous lighting, and stunning art pieces. Nothing is out of place and the home is left feeling clean and refreshingly vibrant.
Project completed by New York interior design firm Betty Wasserman Art & Interiors, which serves New York City, as well as across the tri-state area and in The Hamptons.
For more about Betty Wasserman, click here: https://www.bettywasserman.com/
To learn more about this project, click here: https://www.bettywasserman.com/spaces/bridgehampton-bungalow/
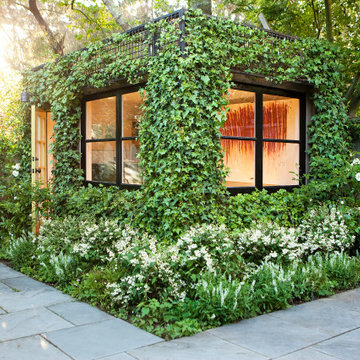
John Sutton Photography
Imagen de estudio en el jardín independiente actual de tamaño medio
Imagen de estudio en el jardín independiente actual de tamaño medio
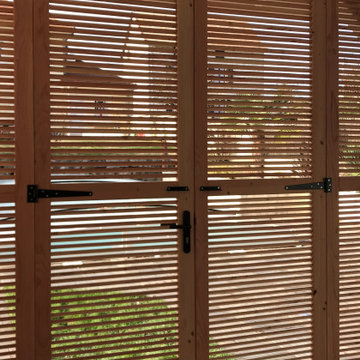
Réalisation et pose de cloisons persiennes en Douglas avec portes battantes et coulissantes.
Imagen de caseta de jardín independiente contemporánea grande
Imagen de caseta de jardín independiente contemporánea grande
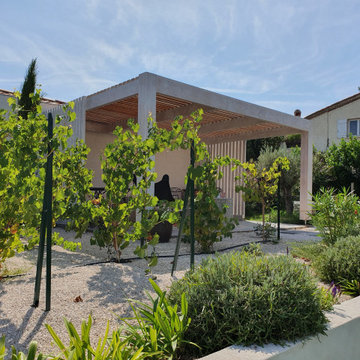
kiosque extérieur
Ejemplo de caseta de jardín independiente contemporánea de tamaño medio
Ejemplo de caseta de jardín independiente contemporánea de tamaño medio
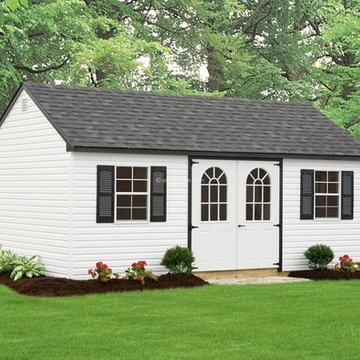
Imagen de casa de invitados independiente contemporánea de tamaño medio
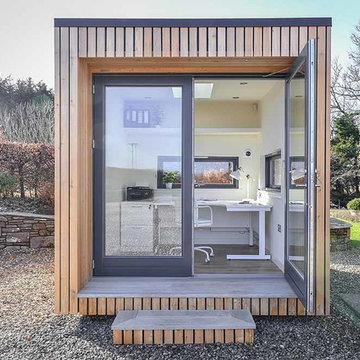
We have a range of off the shelf office pods which can be tweaked to suit your requirements or we can build something completely bespoke. These luxury offices are built using the highest quality materials and uniquely built in SIPs (Structural Insulated Panels) which allow them to be hugely thermal efficient (minimising utility bills) and perfect for year round use.
Photography: Gill Murray Photography
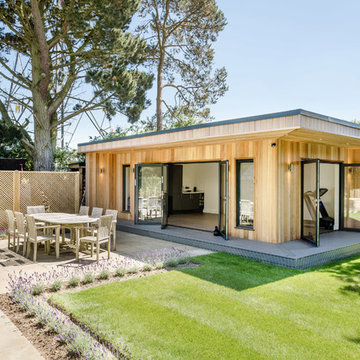
Brief Description of Works:
- Construction of large concrete base for steel
storage unit & greenhouse
- Formation of timber planting bays, log store
and compost storage areas and installing
trellis fencing
- Forming new pathways & patio area
- Full construction from for external cedar
cladded garden room foundations through to
internal decoration works
Photo credit: David Horder (Lens Flair Digital) http://lensflairdigital.co.uk/
7.892 ideas para casetas contemporáneas
2
