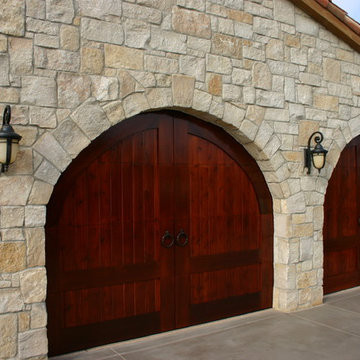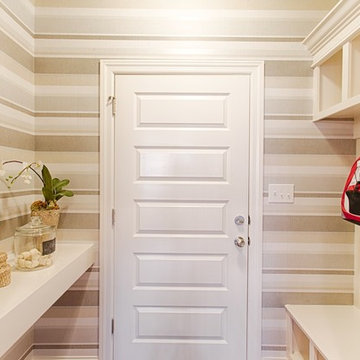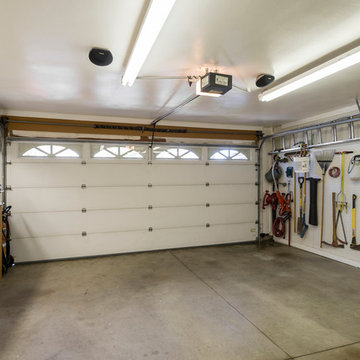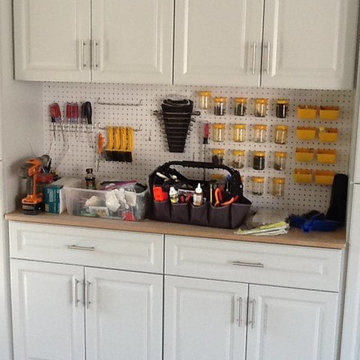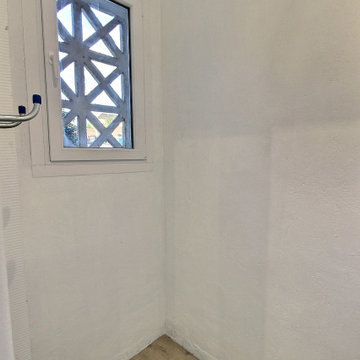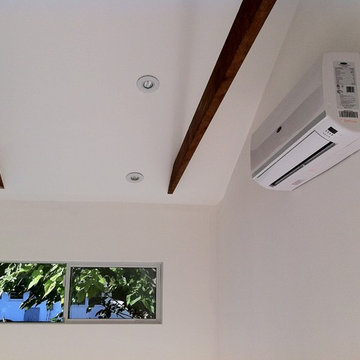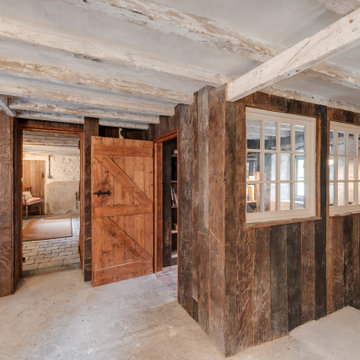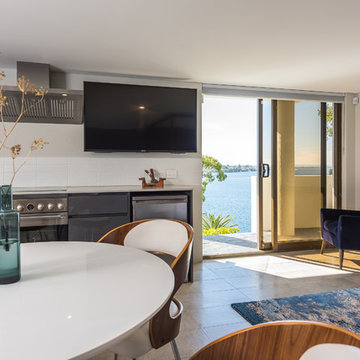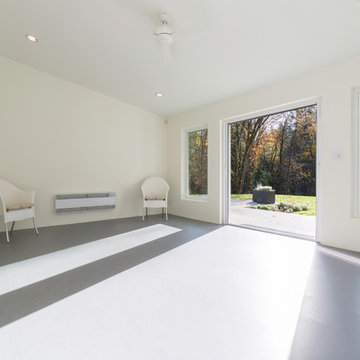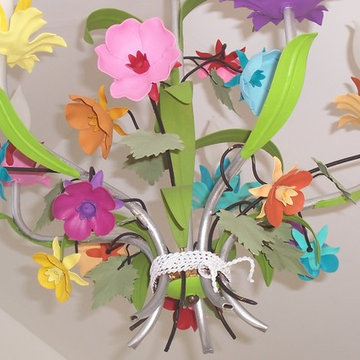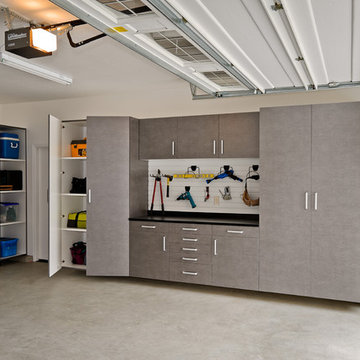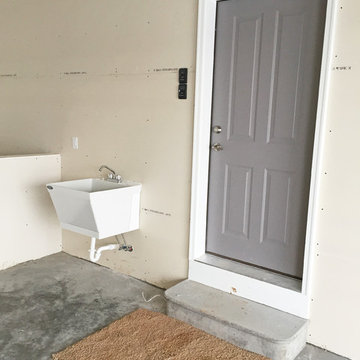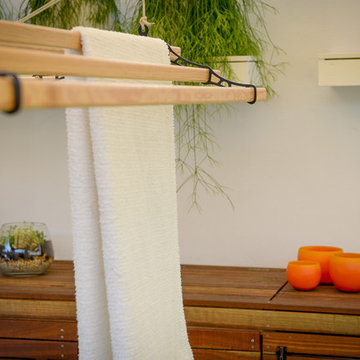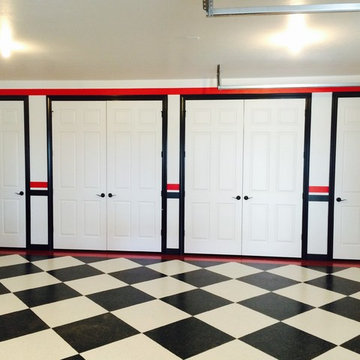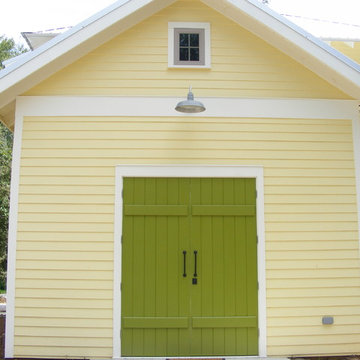766 ideas para casetas beige
Filtrar por
Presupuesto
Ordenar por:Popular hoy
161 - 180 de 766 fotos
Artículo 1 de 2
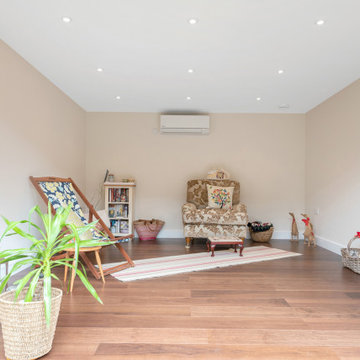
Barbara from Hutton, Essex, approached Hawksbeck Garden Rooms to design and build her a space where she could enjoy her hobbies and relax in the comfort of her garden. A Hawksbeck Modern garden room was chosen and completed with beautiful finishing touches.
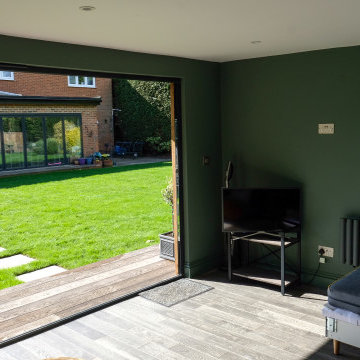
The reclaimed wood cladding really works well against the natural background and changes colour through the seasons and different lights of the day.
Modelo de estudio en el jardín independiente bohemio de tamaño medio
Modelo de estudio en el jardín independiente bohemio de tamaño medio
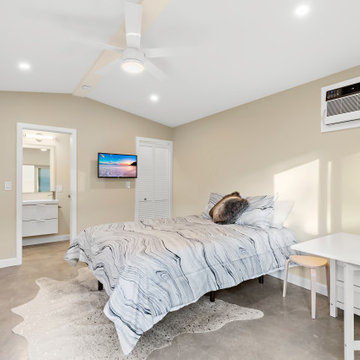
210 Square Foot tiny home designed, built, and furnished by Suncrest Home Builders. Features ample closet space, highly efficient functional kitchen, remote-controlled adjustable bed, gateleg table for eating or laptop work, full bathroom, and in-unit laundry. This space is perfect for a mother-in-law suite, Airbnb, or efficiency rental. We love small spaces and would love todesign and build an accessory unit just for you!
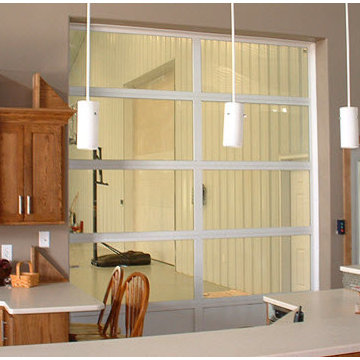
Glass aluminum garage doors from Wayne Dalton will give your home a sleek, modern look. These garage doors can also beautifully fuse indoor and outdoor spaces for homes or businesses. Mostly seen in restaurants to easily give an indoor space an outdoor feel or to open up patio seating, easily giving customers the option of dining outdoors in the warmer seasons. http://www.wayne-dalton.com/residential/contemporary-aluminum/Pages/default.aspx
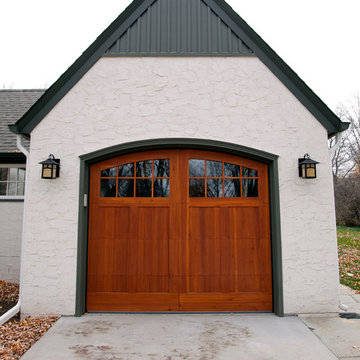
Rustic sophistication aptly describes this new garage and timber frame breezeway. Board and batten siding was crafted from antique reclaimed wood shipped from Montana. Stone slab steps lead to bluestone pavers, which continue onto a pergola-covered patio.
766 ideas para casetas beige
9
