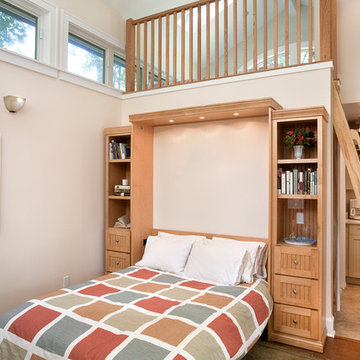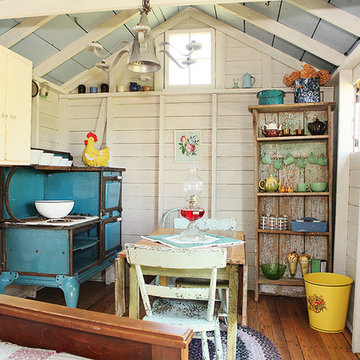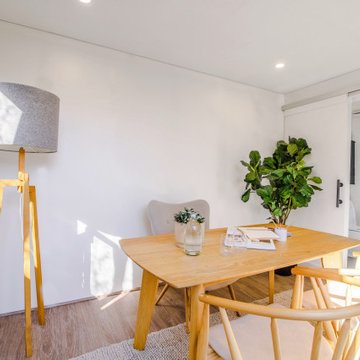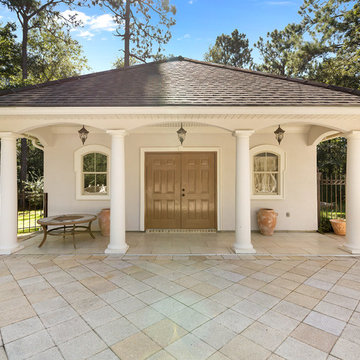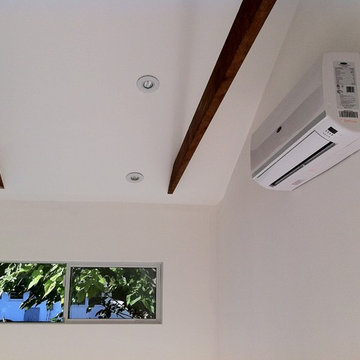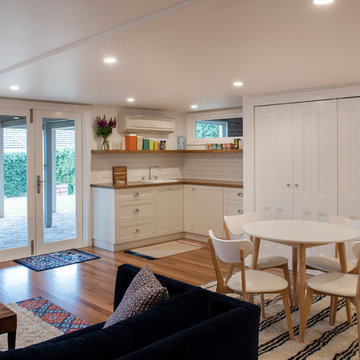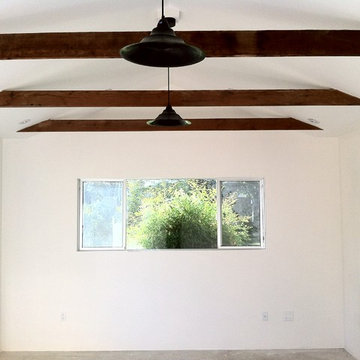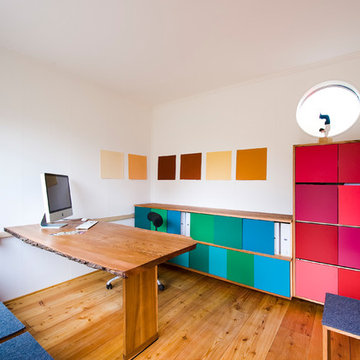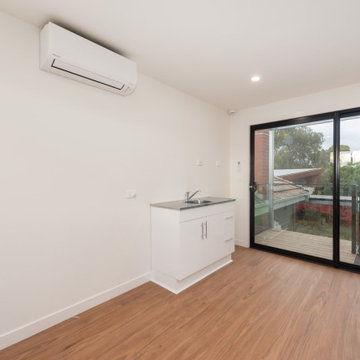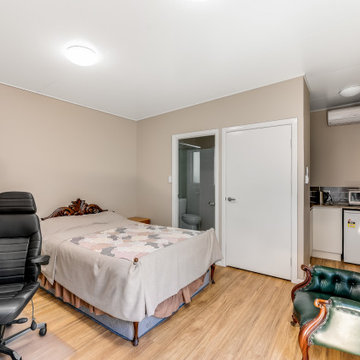34 ideas para casas de invitados beige
Filtrar por
Presupuesto
Ordenar por:Popular hoy
1 - 20 de 34 fotos
Artículo 1 de 3

2 Bedroom granny Flat with merbau deck
Foto de casa de invitados independiente contemporánea de tamaño medio
Foto de casa de invitados independiente contemporánea de tamaño medio
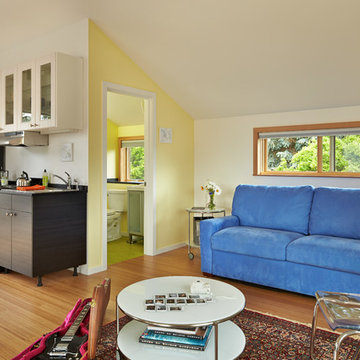
Benjamin Benschneider
To maximize the openness of the interior space, only the bathroom is enclosed.
Imagen de casa de invitados independiente tradicional renovada pequeña
Imagen de casa de invitados independiente tradicional renovada pequeña
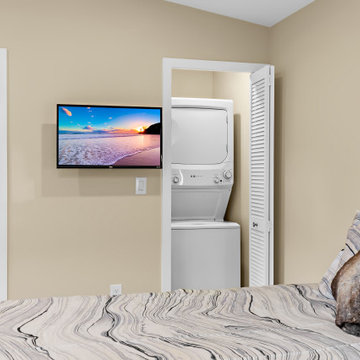
210 Square Foot tiny home designed, built, and furnished by Suncrest Home Builders. Features ample closet space, highly efficient functional kitchen, remote-controlled adjustable bed, gateleg table for eating or laptop work, full bathroom, and in-unit laundry. This space is perfect for a mother-in-law suite, Airbnb, or efficiency rental. We love small spaces and would love todesign and build an accessory unit just for you!
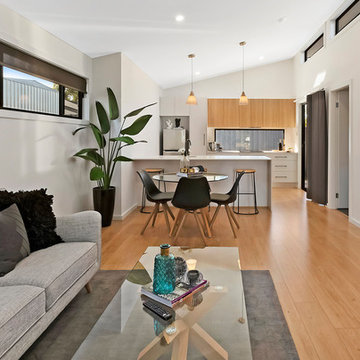
Hilda Bezuidenhout
Diseño de casa de invitados independiente contemporánea de tamaño medio
Diseño de casa de invitados independiente contemporánea de tamaño medio
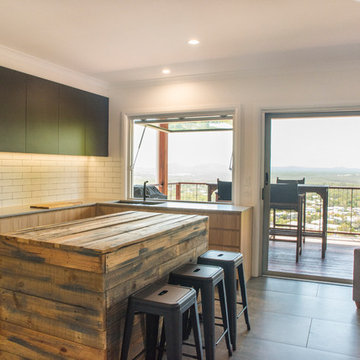
Hing Ang - Aesop Media
Modelo de casa de invitados adosada contemporánea de tamaño medio
Modelo de casa de invitados adosada contemporánea de tamaño medio
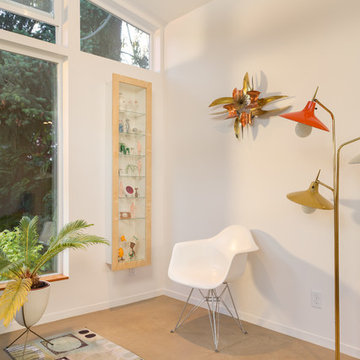
Read more about this project in Seattle Magazine: http://www.seattlemag.com/article/orchid-studio-tiny-backyard-getaway
Photography by Alex Crook (www.alexcrook.com) for Seattle Magazine (www.seattlemag.com)
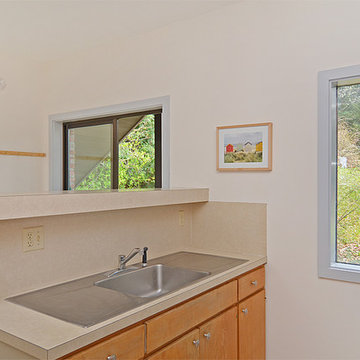
Pattie O'Loughlin Marmon, A Real [Estate] Girl Friday
Modelo de casa de invitados independiente vintage
Modelo de casa de invitados independiente vintage
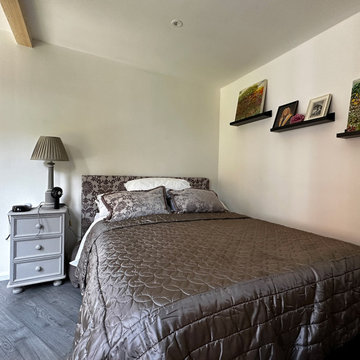
In order to give our client plenty of garden space to work with while providing them with a spacious, accessible home, we designed something extra special that no other company were able to provide for them. We had to prioritise both the amount of space that would be left in the garden, and a comfortable sized home that our client would be content with.
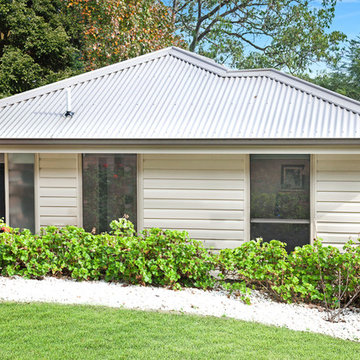
Granny Flats with white cladding
Diseño de casa de invitados independiente clásica pequeña
Diseño de casa de invitados independiente clásica pequeña
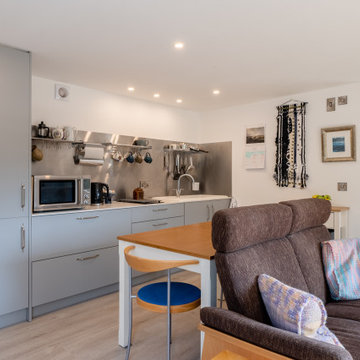
Key bespoke features…
Unique design with overall footprint of 10.0m x 5.5m
Sheltered outside porch with small storage cupboard internal space
Aluminium framed windows and doors with powder-coated finish
Argon filled, sealed double-glazed units with toughened glass
Western Red Cedar cladding
Cat flap incorporated
Bathroom with extractor fan and heated towel rail
Electric radiators
Internal & external Collingwood LED downlights
Fully decorated, floored and ready for occupation on handover
Planning permission successfully gained
Building Regulations met
34 ideas para casas de invitados beige
1
