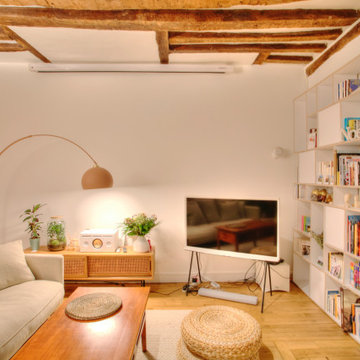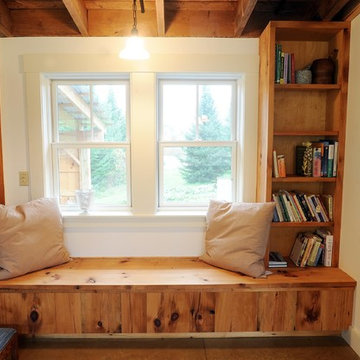486 ideas para bibliotecas en casa rústicas
Filtrar por
Presupuesto
Ordenar por:Popular hoy
141 - 160 de 486 fotos
Artículo 1 de 3
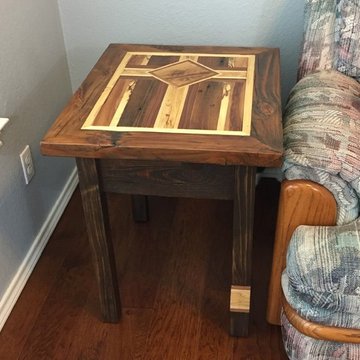
Handmade Custom End Table with inlay and leg trim
Foto de biblioteca en casa rural de tamaño medio con paredes azules, suelo de madera oscura y suelo marrón
Foto de biblioteca en casa rural de tamaño medio con paredes azules, suelo de madera oscura y suelo marrón
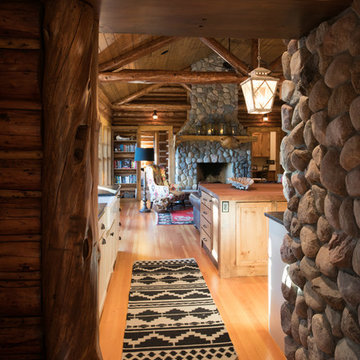
Foto de biblioteca en casa abierta rústica de tamaño medio con paredes marrones, suelo de madera clara, todas las chimeneas, marco de chimenea de piedra y suelo marrón
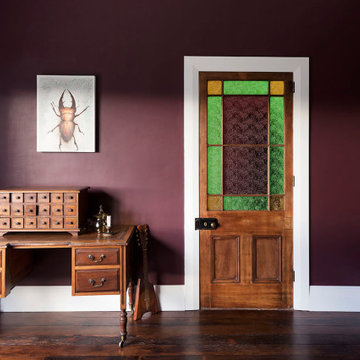
Purple living space enhances the rustic detail and feel
Foto de biblioteca en casa cerrada rural con paredes púrpuras, suelo de madera oscura, estufa de leña, marco de chimenea de baldosas y/o azulejos y suelo marrón
Foto de biblioteca en casa cerrada rural con paredes púrpuras, suelo de madera oscura, estufa de leña, marco de chimenea de baldosas y/o azulejos y suelo marrón
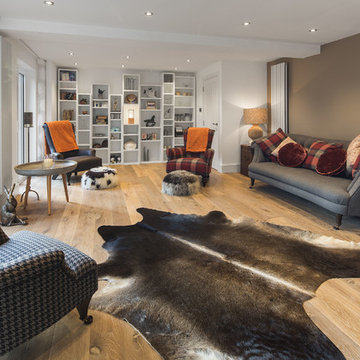
tonywestphoto.co.uk
Ejemplo de biblioteca en casa cerrada rústica grande con suelo de madera en tonos medios, suelo marrón, paredes grises, chimenea de doble cara y marco de chimenea de yeso
Ejemplo de biblioteca en casa cerrada rústica grande con suelo de madera en tonos medios, suelo marrón, paredes grises, chimenea de doble cara y marco de chimenea de yeso
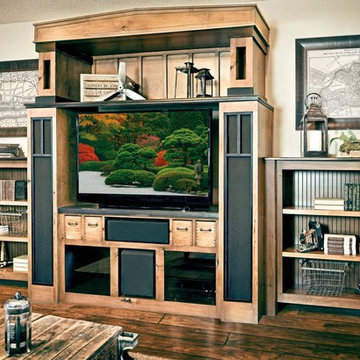
DeWils Fine Cabinetry Horizons Collection
Diseño de biblioteca en casa abierta rústica de tamaño medio con paredes beige, suelo de madera oscura, todas las chimeneas, marco de chimenea de piedra y pared multimedia
Diseño de biblioteca en casa abierta rústica de tamaño medio con paredes beige, suelo de madera oscura, todas las chimeneas, marco de chimenea de piedra y pared multimedia
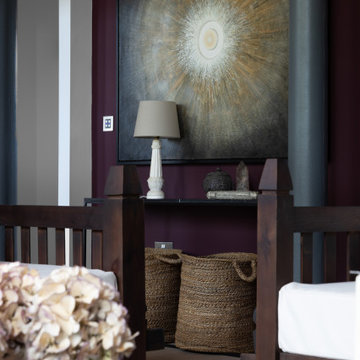
Imagen de biblioteca en casa abierta rural grande con paredes púrpuras, suelo de madera en tonos medios, suelo marrón, vigas vistas y ladrillo
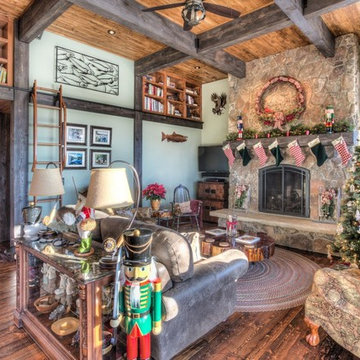
Imagen de biblioteca en casa abierta rural grande con paredes verdes, suelo de madera en tonos medios, todas las chimeneas y marco de chimenea de piedra
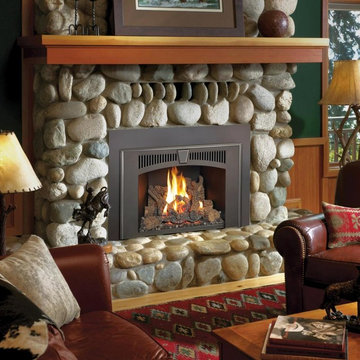
Ejemplo de biblioteca en casa rural sin televisor con suelo de madera clara, todas las chimeneas, marco de chimenea de piedra y suelo marrón
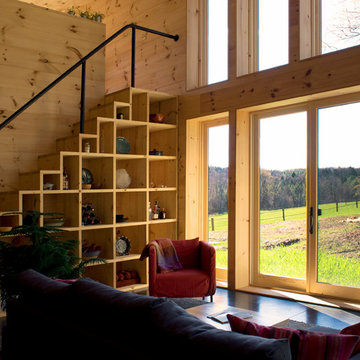
A couple of young college professors from Northern California wanted a modern, energy-efficient home, which is located in Chittenden County, Vermont. The home’s design provides a natural, unobtrusive aesthetic setting to a backdrop of the Green Mountains with the low-sloped roof matching the slope of the hills. Triple-pane windows from Integrity® were chosen for their superior energy efficiency ratings, affordability and clean lines that outlined the home’s openings and fit the contemporary architecture they were looking to create. In addition, the project met or exceeded Vermont’s Energy Star requirements.
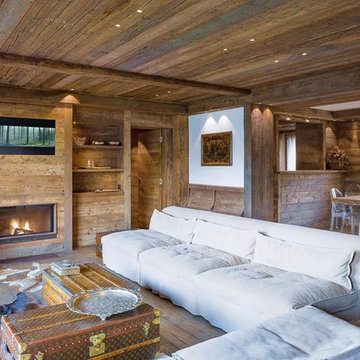
ph Nicola Bombassei
Imagen de biblioteca en casa abierta rústica de tamaño medio con paredes marrones, suelo de madera en tonos medios, todas las chimeneas, marco de chimenea de madera, pared multimedia y suelo marrón
Imagen de biblioteca en casa abierta rústica de tamaño medio con paredes marrones, suelo de madera en tonos medios, todas las chimeneas, marco de chimenea de madera, pared multimedia y suelo marrón
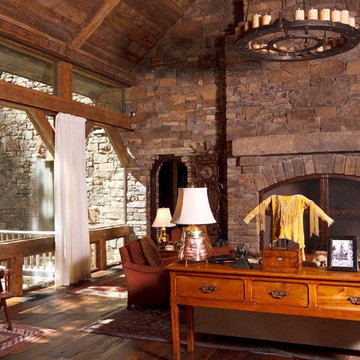
Modelo de biblioteca en casa abierta rústica de tamaño medio sin televisor con paredes multicolor, suelo de madera en tonos medios, todas las chimeneas y marco de chimenea de piedra
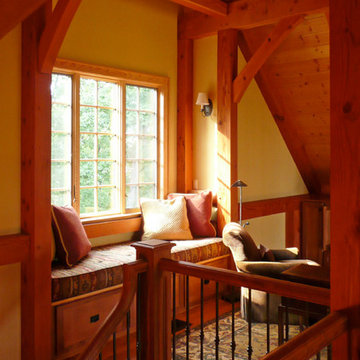
Sitting atop a mountain, this Timberpeg timber frame vacation retreat offers rustic elegance with shingle-sided splendor, warm rich colors and textures, and natural quality materials.
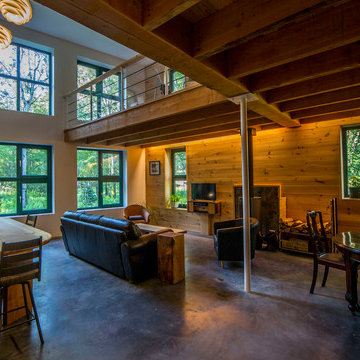
For this project, the goals were straight forward - a low energy, low maintenance home that would allow the "60 something couple” time and money to enjoy all their interests. Accessibility was also important since this is likely their last home. In the end the style is minimalist, but the raw, natural materials add texture that give the home a warm, inviting feeling.
The home has R-67.5 walls, R-90 in the attic, is extremely air tight (0.4 ACH) and is oriented to work with the sun throughout the year. As a result, operating costs of the home are minimal. The HVAC systems were chosen to work efficiently, but not to be complicated. They were designed to perform to the highest standards, but be simple enough for the owners to understand and manage.
The owners spend a lot of time camping and traveling and wanted the home to capture the same feeling of freedom that the outdoors offers. The spaces are practical, easy to keep clean and designed to create a free flowing space that opens up to nature beyond the large triple glazed Passive House windows. Built-in cubbies and shelving help keep everything organized and there is no wasted space in the house - Enough space for yoga, visiting family, relaxing, sculling boats and two home offices.
The most frequent comment of visitors is how relaxed they feel. This is a result of the unique connection to nature, the abundance of natural materials, great air quality, and the play of light throughout the house.
The exterior of the house is simple, but a striking reflection of the local farming environment. The materials are low maintenance, as is the landscaping. The siting of the home combined with the natural landscaping gives privacy and encourages the residents to feel close to local flora and fauna.
Photo Credit: Leon T. Switzer/Front Page Media Group
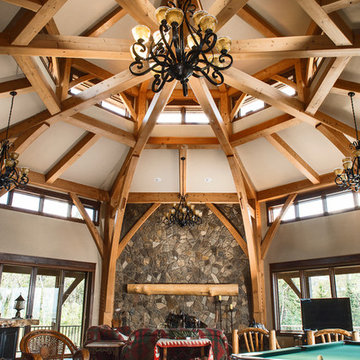
Imagen de biblioteca en casa abierta rural extra grande con paredes beige, suelo de madera oscura, todas las chimeneas, marco de chimenea de piedra y televisor independiente
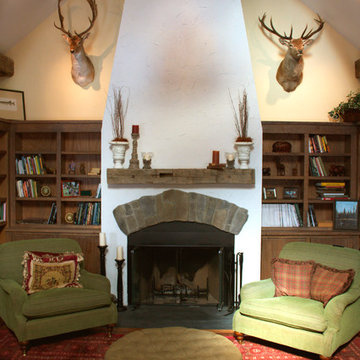
Cameron Held
Diseño de biblioteca en casa abierta rural de tamaño medio sin televisor con paredes amarillas, moqueta, estufa de leña y marco de chimenea de piedra
Diseño de biblioteca en casa abierta rural de tamaño medio sin televisor con paredes amarillas, moqueta, estufa de leña y marco de chimenea de piedra
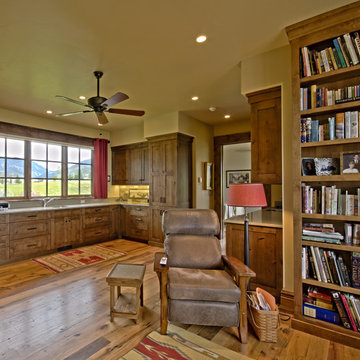
Location: Bozeman, MT
Architect: Reid Smith Architects
Photographer: Tyler Call Photography
Imagen de biblioteca en casa rural con cortinas
Imagen de biblioteca en casa rural con cortinas
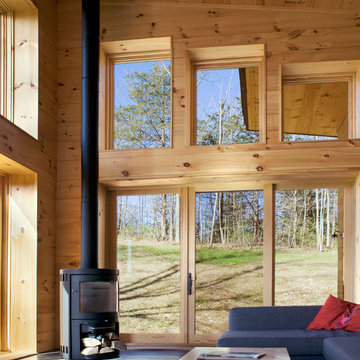
A couple of young college professors from Northern California wanted a modern, energy-efficient home, which is located in Chittenden County, Vermont. The home’s design provides a natural, unobtrusive aesthetic setting to a backdrop of the Green Mountains with the low-sloped roof matching the slope of the hills. Triple-pane windows from Integrity® were chosen for their superior energy efficiency ratings, affordability and clean lines that outlined the home’s openings and fit the contemporary architecture they were looking to create. In addition, the project met or exceeded Vermont’s Energy Star requirements.

The second-flloor living room has high ceilings, walls of windows overlooking the gardens, and a wood-burning stove like in the first floor.
Foto de biblioteca en casa tipo loft rural grande sin televisor con suelo de madera oscura, estufa de leña y marco de chimenea de baldosas y/o azulejos
Foto de biblioteca en casa tipo loft rural grande sin televisor con suelo de madera oscura, estufa de leña y marco de chimenea de baldosas y/o azulejos
486 ideas para bibliotecas en casa rústicas
8
