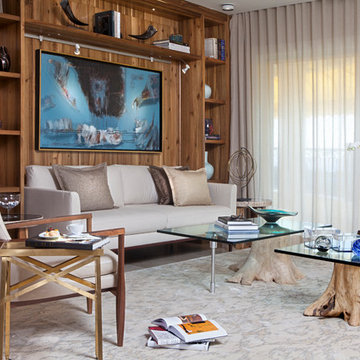486 ideas para bibliotecas en casa rústicas
Filtrar por
Presupuesto
Ordenar por:Popular hoy
101 - 120 de 486 fotos
Artículo 1 de 3
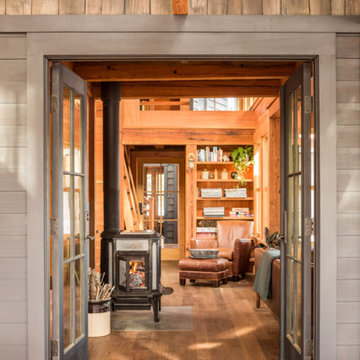
Jeff Roberts Imaging
Imagen de biblioteca en casa abierta rústica de tamaño medio sin televisor con suelo de madera en tonos medios, estufa de leña, marco de chimenea de hormigón y suelo marrón
Imagen de biblioteca en casa abierta rústica de tamaño medio sin televisor con suelo de madera en tonos medios, estufa de leña, marco de chimenea de hormigón y suelo marrón
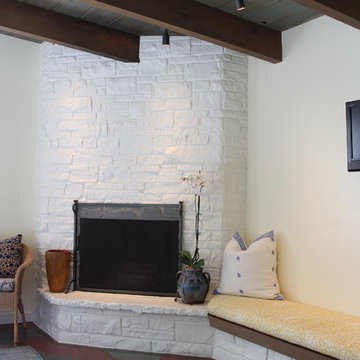
Diseño de biblioteca en casa cerrada rural de tamaño medio con paredes beige y suelo de madera en tonos medios
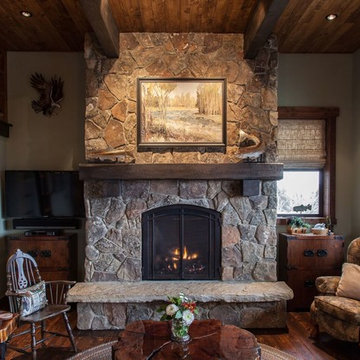
Ejemplo de biblioteca en casa abierta rural de tamaño medio con paredes beige, suelo de madera oscura, todas las chimeneas, marco de chimenea de piedra y televisor independiente
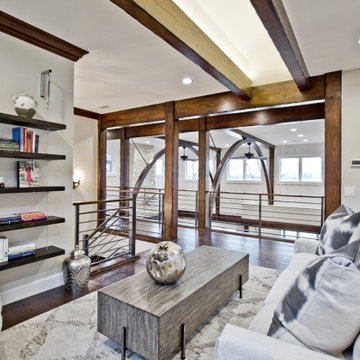
Diseño de biblioteca en casa tipo loft rural pequeña sin chimenea y televisor con paredes blancas, suelo de madera oscura y suelo marrón
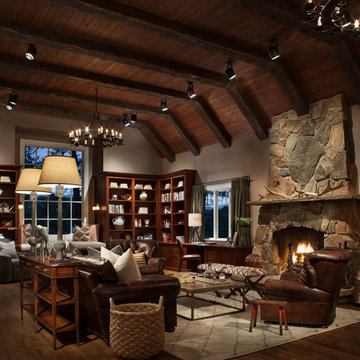
Foto de biblioteca en casa rústica grande sin televisor con paredes blancas, todas las chimeneas, suelo de madera oscura, marco de chimenea de piedra y alfombra
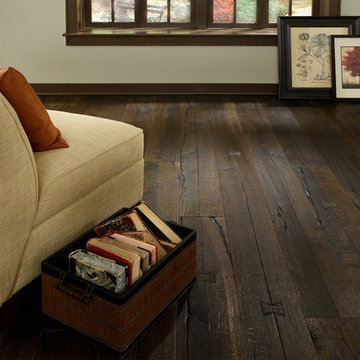
Color:Castle-Combe-Originals-Cotswolds
Modelo de biblioteca en casa abierta rural de tamaño medio sin chimenea con paredes blancas y suelo de madera oscura
Modelo de biblioteca en casa abierta rural de tamaño medio sin chimenea con paredes blancas y suelo de madera oscura
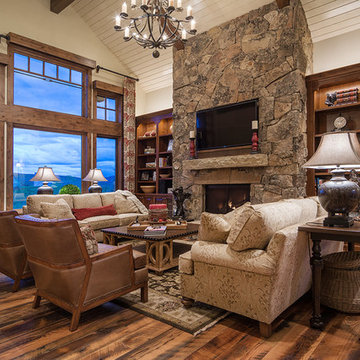
Ejemplo de biblioteca en casa abierta rural grande con paredes blancas, suelo de madera oscura, todas las chimeneas, marco de chimenea de piedra y televisor colgado en la pared
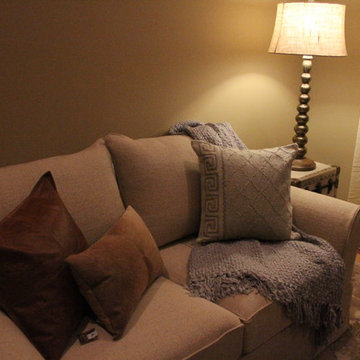
Imagen de biblioteca en casa cerrada rural de tamaño medio con paredes beige y suelo de madera clara
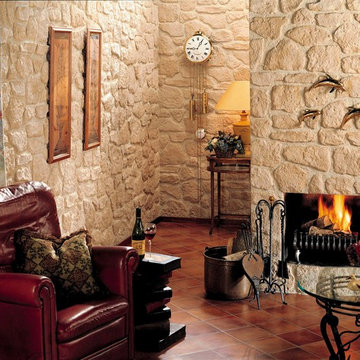
The irregular shape and rough surface of Stone Design helps you create complete rustic interiors, or only a accent wall. Vary with the grout color to match the stone or the color of the fireplace. Stone Design indoor wall decoration panels are made of high quality and durable gypsum. Stone Design is durable, and does not discolor. The subtle variations in color and shape gives your indoor wall that real stone look. The light weight panels are easy to install with either a regular thin set mortar (tile adhesive), a molding construction adhesive or a drywall adhesive. After treatment with a plaster sealer this stone is more easy to keep clean.
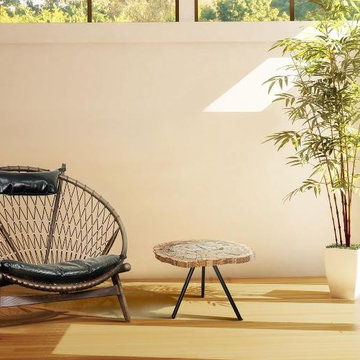
Relaxed organic chair and table keep this room feeling open and airy.
Foto de biblioteca en casa abierta rural pequeña sin televisor con paredes beige y suelo de bambú
Foto de biblioteca en casa abierta rural pequeña sin televisor con paredes beige y suelo de bambú
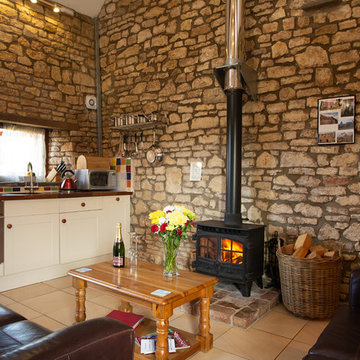
Fine House Photography
Diseño de biblioteca en casa tipo loft rústica grande con paredes marrones, suelo de baldosas de cerámica, estufa de leña, televisor independiente y suelo beige
Diseño de biblioteca en casa tipo loft rústica grande con paredes marrones, suelo de baldosas de cerámica, estufa de leña, televisor independiente y suelo beige
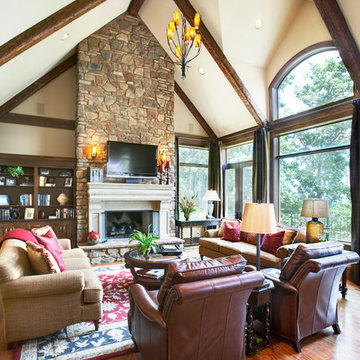
Fairview Builders, LLC
Imagen de biblioteca en casa cerrada rural con paredes beige, suelo de madera en tonos medios, todas las chimeneas, marco de chimenea de piedra y televisor colgado en la pared
Imagen de biblioteca en casa cerrada rural con paredes beige, suelo de madera en tonos medios, todas las chimeneas, marco de chimenea de piedra y televisor colgado en la pared
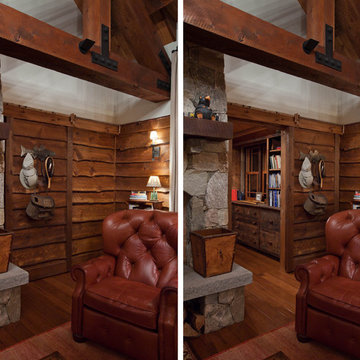
The 7,600 square-foot residence was designed for large, memorable gatherings of family and friends at the lake, as well as creating private spaces for smaller family gatherings. Keeping in dialogue with the surrounding site, a palette of natural materials and finishes was selected to provide a classic backdrop for all activities, bringing importance to the adjoining environment.
In optimizing the views of the lake and developing a strategy to maximize natural ventilation, an ideal, open-concept living scheme was implemented. The kitchen, dining room, living room and screened porch are connected, allowing for the large family gatherings to take place inside, should the weather not cooperate. Two main level master suites remain private from the rest of the program; yet provide a complete sense of incorporation. Bringing the natural finishes to the interior of the residence, provided the opportunity for unique focal points that complement the stunning stone fireplace and timber trusses.
Photographer: John Hession
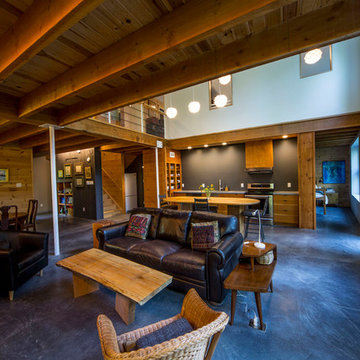
For this project, the goals were straight forward - a low energy, low maintenance home that would allow the "60 something couple” time and money to enjoy all their interests. Accessibility was also important since this is likely their last home. In the end the style is minimalist, but the raw, natural materials add texture that give the home a warm, inviting feeling.
The home has R-67.5 walls, R-90 in the attic, is extremely air tight (0.4 ACH) and is oriented to work with the sun throughout the year. As a result, operating costs of the home are minimal. The HVAC systems were chosen to work efficiently, but not to be complicated. They were designed to perform to the highest standards, but be simple enough for the owners to understand and manage.
The owners spend a lot of time camping and traveling and wanted the home to capture the same feeling of freedom that the outdoors offers. The spaces are practical, easy to keep clean and designed to create a free flowing space that opens up to nature beyond the large triple glazed Passive House windows. Built-in cubbies and shelving help keep everything organized and there is no wasted space in the house - Enough space for yoga, visiting family, relaxing, sculling boats and two home offices.
The most frequent comment of visitors is how relaxed they feel. This is a result of the unique connection to nature, the abundance of natural materials, great air quality, and the play of light throughout the house.
The exterior of the house is simple, but a striking reflection of the local farming environment. The materials are low maintenance, as is the landscaping. The siting of the home combined with the natural landscaping gives privacy and encourages the residents to feel close to local flora and fauna.
Photo Credit: Leon T. Switzer/Front Page Media Group

Architect Maya Ardel Maik
Foto de biblioteca en casa tipo loft rural con paredes beige, suelo de madera oscura, estufa de leña, marco de chimenea de metal, pared multimedia y suelo marrón
Foto de biblioteca en casa tipo loft rural con paredes beige, suelo de madera oscura, estufa de leña, marco de chimenea de metal, pared multimedia y suelo marrón
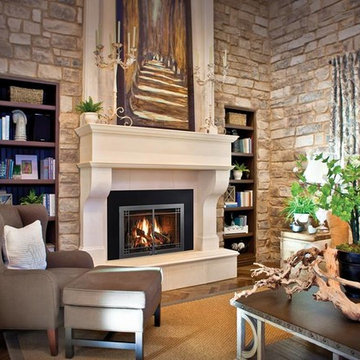
Foto de biblioteca en casa abierta rural grande sin televisor con paredes beige, suelo de madera oscura, todas las chimeneas, marco de chimenea de piedra y suelo marrón
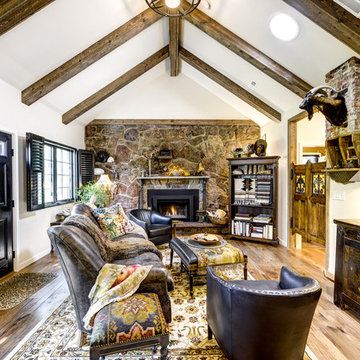
The ceiling was opened and new beams were added. The original moss rock fireplace was updated. Wood floors were added throughout, and new built- in shelves were added to feature special pieces.
Darrin Harris Frisby
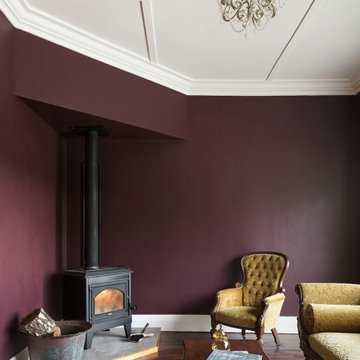
Purple living space enhances the rustic detail and feel
Imagen de biblioteca en casa cerrada rural con paredes púrpuras, suelo de madera oscura, estufa de leña, marco de chimenea de baldosas y/o azulejos y suelo marrón
Imagen de biblioteca en casa cerrada rural con paredes púrpuras, suelo de madera oscura, estufa de leña, marco de chimenea de baldosas y/o azulejos y suelo marrón
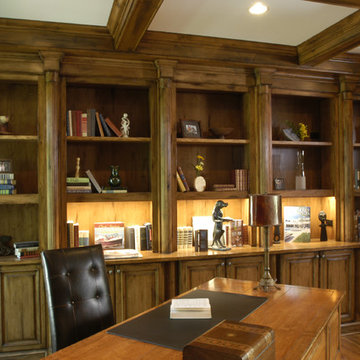
Photography by Linda Oyama Bryan. http://www.pickellbuilders.com. Knotty Alder raised cabinet built in bookshelves and cabinets, knotty alder coffer ceiling, antique oak random width hardwood floors.
486 ideas para bibliotecas en casa rústicas
6
