3.321 ideas para bibliotecas en casa clásicas renovadas
Filtrar por
Presupuesto
Ordenar por:Popular hoy
61 - 80 de 3321 fotos
Artículo 1 de 3
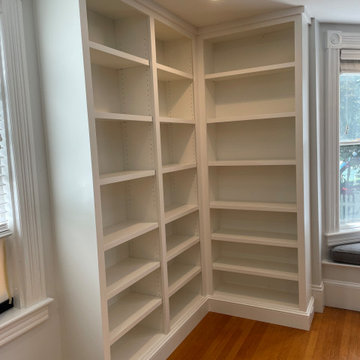
Foto de biblioteca en casa abierta tradicional renovada de tamaño medio con suelo de madera en tonos medios y televisor en una esquina
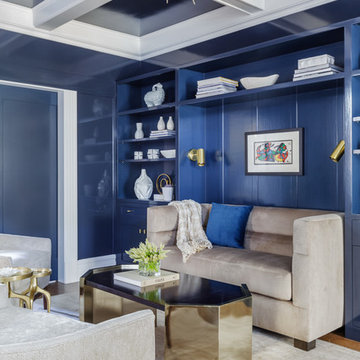
Bright white accessories and trims contrast with navy blue built-ins, walls, and ceiling. Geometric brass coffee table and glass bubble chandelier add a touch of glam.
Photo: David Livingston
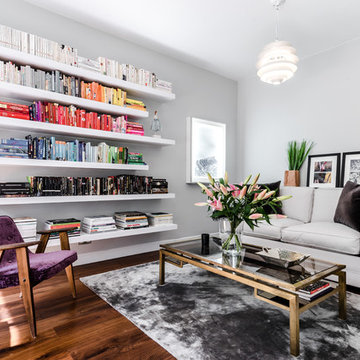
Foto de biblioteca en casa clásica renovada con paredes grises, suelo de madera en tonos medios y alfombra
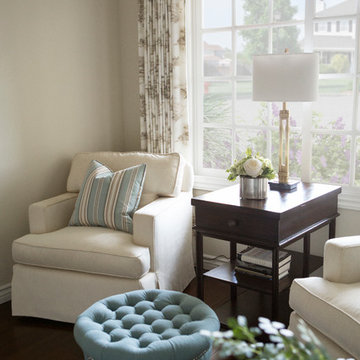
Off the entry way are French doors, which lead to a small den, the perfect place for a good book or relaxing in the afternoon. Bookshelves line the wall across from the window, where two upholstered armchairs sit. New patterned drapery with a dark wood rod ties in with the new dark wood floors. Striped pillows carry the nautical theme throughout the home.
Photo credit: Stephanie Swartz
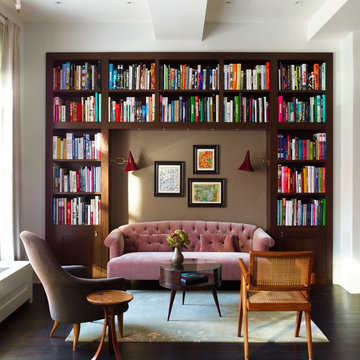
Photo: Eric Piasecki/OTTO. Stylist: Emily Rickard
Ejemplo de biblioteca en casa abierta clásica renovada con paredes blancas y suelo de madera oscura
Ejemplo de biblioteca en casa abierta clásica renovada con paredes blancas y suelo de madera oscura

Modelo de biblioteca en casa abierta, abovedada, blanca y gris y blanca tradicional renovada con paredes blancas, suelo de madera en tonos medios, todas las chimeneas, piedra de revestimiento, pared multimedia, suelo marrón y machihembrado
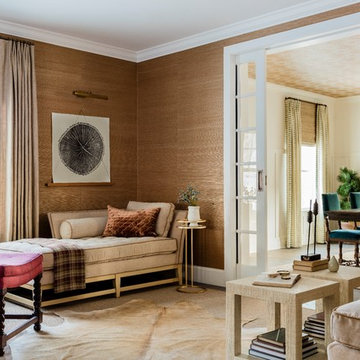
Living Room with new french doors to Dining Room. Interior Architecture + Design by Lisa Tharp.
Photography by Michael J. Lee
Diseño de biblioteca en casa cerrada tradicional renovada sin televisor con parades naranjas, suelo de madera oscura y suelo gris
Diseño de biblioteca en casa cerrada tradicional renovada sin televisor con parades naranjas, suelo de madera oscura y suelo gris

Download our free ebook, Creating the Ideal Kitchen. DOWNLOAD NOW
This unit, located in a 4-flat owned by TKS Owners Jeff and Susan Klimala, was remodeled as their personal pied-à-terre, and doubles as an Airbnb property when they are not using it. Jeff and Susan were drawn to the location of the building, a vibrant Chicago neighborhood, 4 blocks from Wrigley Field, as well as to the vintage charm of the 1890’s building. The entire 2 bed, 2 bath unit was renovated and furnished, including the kitchen, with a specific Parisian vibe in mind.
Although the location and vintage charm were all there, the building was not in ideal shape -- the mechanicals -- from HVAC, to electrical, plumbing, to needed structural updates, peeling plaster, out of level floors, the list was long. Susan and Jeff drew on their expertise to update the issues behind the walls while also preserving much of the original charm that attracted them to the building in the first place -- heart pine floors, vintage mouldings, pocket doors and transoms.
Because this unit was going to be primarily used as an Airbnb, the Klimalas wanted to make it beautiful, maintain the character of the building, while also specifying materials that would last and wouldn’t break the budget. Susan enjoyed the hunt of specifying these items and still coming up with a cohesive creative space that feels a bit French in flavor.
Parisian style décor is all about casual elegance and an eclectic mix of old and new. Susan had fun sourcing some more personal pieces of artwork for the space, creating a dramatic black, white and moody green color scheme for the kitchen and highlighting the living room with pieces to showcase the vintage fireplace and pocket doors.
Photographer: @MargaretRajic
Photo stylist: @Brandidevers
Do you have a new home that has great bones but just doesn’t feel comfortable and you can’t quite figure out why? Contact us here to see how we can help!
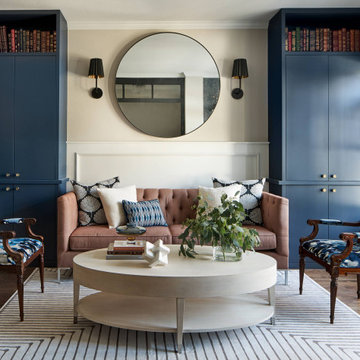
Living Room Remodel
Modelo de biblioteca en casa abierta clásica renovada de tamaño medio con paredes beige, suelo de madera en tonos medios, suelo marrón y boiserie
Modelo de biblioteca en casa abierta clásica renovada de tamaño medio con paredes beige, suelo de madera en tonos medios, suelo marrón y boiserie

Photo : © Julien Fernandez / Amandine et Jules – Hotel particulier a Angers par l’architecte Laurent Dray.
Modelo de biblioteca en casa cerrada clásica renovada de tamaño medio sin televisor con paredes azules, suelo de madera clara, todas las chimeneas, piedra de revestimiento, suelo beige, casetón y panelado
Modelo de biblioteca en casa cerrada clásica renovada de tamaño medio sin televisor con paredes azules, suelo de madera clara, todas las chimeneas, piedra de revestimiento, suelo beige, casetón y panelado

Дизайн-проект реализован Бюро9: Комплектация и декорирование. Руководитель Архитектор-Дизайнер Екатерина Ялалтынова.
Ejemplo de biblioteca en casa tipo loft clásica renovada de tamaño medio con paredes grises, suelo de madera en tonos medios, chimenea lineal, marco de chimenea de piedra, televisor colgado en la pared, suelo marrón, bandeja y ladrillo
Ejemplo de biblioteca en casa tipo loft clásica renovada de tamaño medio con paredes grises, suelo de madera en tonos medios, chimenea lineal, marco de chimenea de piedra, televisor colgado en la pared, suelo marrón, bandeja y ladrillo
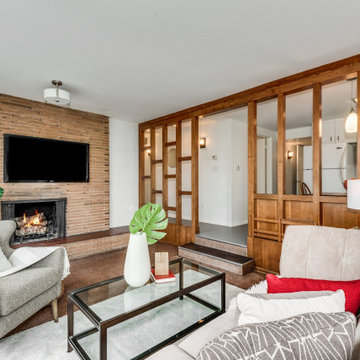
Casual family room seating area with gray furniture, an exposed brick fireplace with a wall-mounted tv, and stunning wood walls that give the room privacy while still being connected to the kitchen.
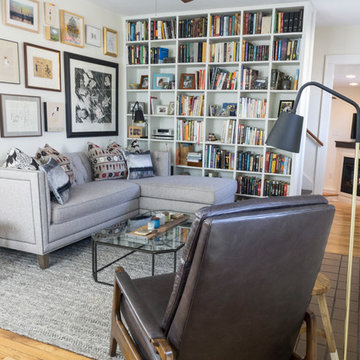
Modelo de biblioteca en casa tradicional renovada con paredes blancas, suelo de madera clara y suelo beige
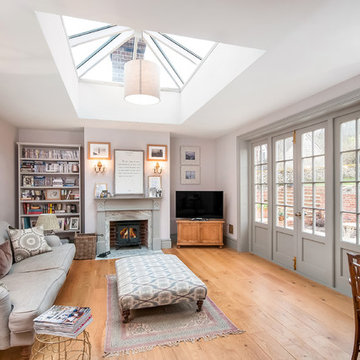
Modelo de biblioteca en casa cerrada tradicional renovada grande con paredes grises, suelo de madera en tonos medios, estufa de leña, marco de chimenea de madera, suelo marrón y televisor independiente
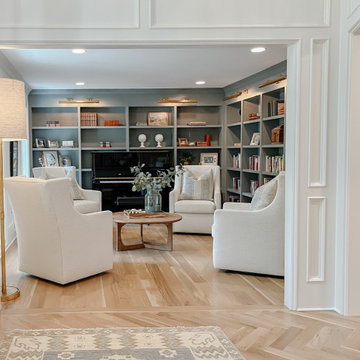
Our clients had this beautiful idea of creating a space that's as welcoming as it is timeless, where every family gathering feels special, and every room invites you in. Picture a kitchen that's not just for cooking but for connecting, where family baking contests and meals turn into cherished memories. This heart of the home seamlessly flows into the dining and living areas, creating an open, inviting space for everyone to enjoy together.
We didn't overlook the essentials – the office and laundry room are designed to keep life running smoothly while keeping you part of the family's daily hustle and bustle.
The kids' rooms? We planned them with an eye on the future, choosing designs that will age gracefully as they do. The basement has been reimagined as a versatile sanctuary, perfect for both relaxation and entertainment, balancing rustic charm with a touch of elegance. The master suite is your personal retreat, leading to a peaceful outdoor area ideal for quiet moments. Its bathroom transforms your daily routine into a spa-like experience, blending luxury with tranquility.
In essence, we've woven together each space to not just tell our clients' stories but enrich their daily lives with beauty, functionality, and a little outdoor magic. It's all about creating a home that grows and evolves with them. How's that for a place to call home?
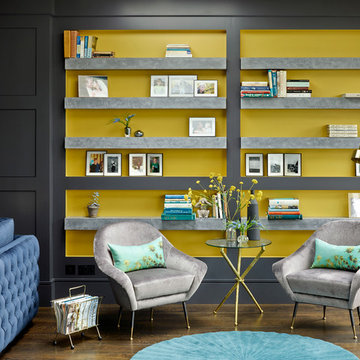
Beautiful contemporary LA cool reception room with gas fire, antique bronzed glass, feature concrete floating shelves, contrast yellow. Rich velvet tones, deep buttoned bespoke chesterfield inspired sofa. Bespoke leather studded bar stools with brass detailing. Antique 1960's Italian chairs in grey velvet. Industrial light fittings.
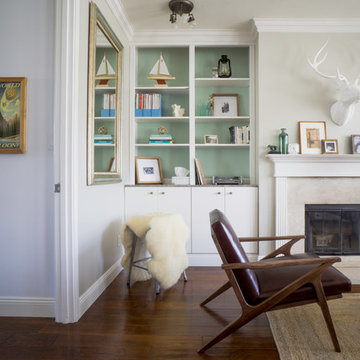
Photo: Hoi Ning Wong © 2014 Houzz
Modelo de biblioteca en casa cerrada tradicional renovada con suelo de madera oscura y todas las chimeneas
Modelo de biblioteca en casa cerrada tradicional renovada con suelo de madera oscura y todas las chimeneas
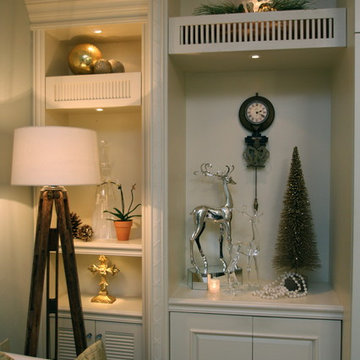
Diseño de biblioteca en casa abierta tradicional renovada de tamaño medio con paredes azules, suelo de madera clara, pared multimedia y suelo beige
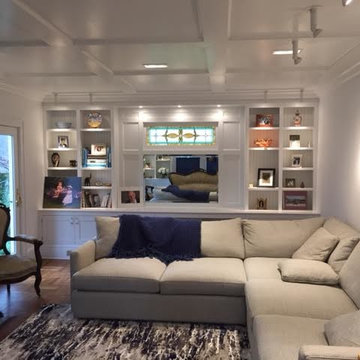
Imagen de biblioteca en casa tipo loft clásica renovada grande sin televisor con paredes blancas, suelo de madera en tonos medios, suelo marrón, todas las chimeneas y marco de chimenea de ladrillo
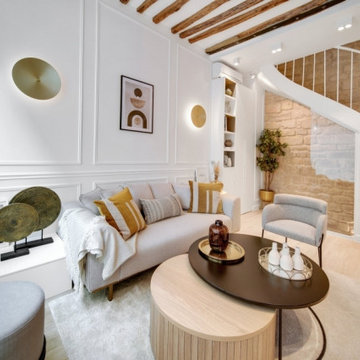
Diseño de biblioteca en casa cerrada y blanca y madera tradicional renovada pequeña sin chimenea con paredes blancas, suelo de madera clara, televisor colgado en la pared, suelo marrón, vigas vistas y piedra
3.321 ideas para bibliotecas en casa clásicas renovadas
4