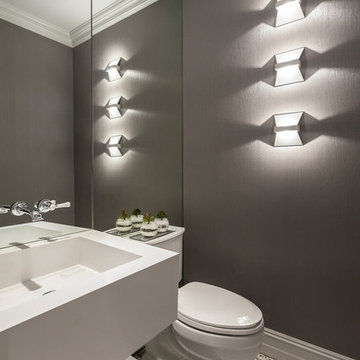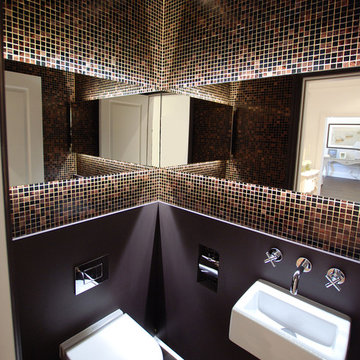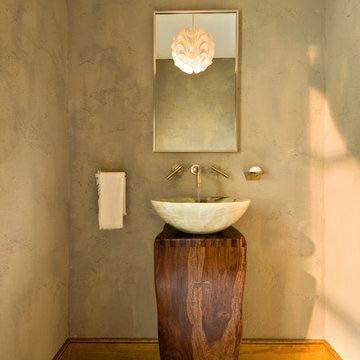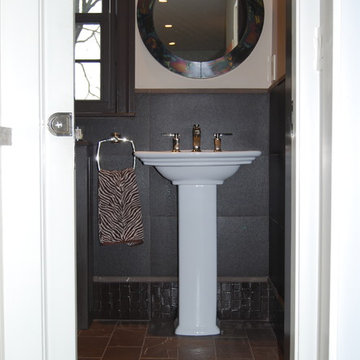10.818 ideas para aseos
Filtrar por
Presupuesto
Ordenar por:Popular hoy
101 - 120 de 10.818 fotos
Artículo 1 de 2

Potomac, Maryland Transitional Powder Room
#JenniferGilmer -
http://www.gilmerkitchens.com/
Photography by Bob Narod

Emilio Collavino
Foto de aseo moderno pequeño con armarios abiertos, puertas de armario blancas, sanitario de dos piezas, baldosas y/o azulejos blancos, paredes grises, suelo de mármol y lavabo suspendido
Foto de aseo moderno pequeño con armarios abiertos, puertas de armario blancas, sanitario de dos piezas, baldosas y/o azulejos blancos, paredes grises, suelo de mármol y lavabo suspendido

This bathroom features floating cabinets, thick granite countertop, Lori Weitzner wallpaper, art glass, blue pearl granite, Stockett tile, blue granite countertop, and a silver leaf mirror.
Homes located in Scottsdale, Arizona. Designed by Design Directives, LLC. who also serves Phoenix, Paradise Valley, Cave Creek, Carefree, and Sedona.
For more about Design Directives, click here: https://susanherskerasid.com/
To learn more about this project, click here: https://susanherskerasid.com/scottsdale-modern-remodel/

Cathedral ceilings and seamless cabinetry complement this home’s river view.
The low ceilings in this ’70s contemporary were a nagging issue for the 6-foot-8 homeowner. Plus, drab interiors failed to do justice to the home’s Connecticut River view.
By raising ceilings and removing non-load-bearing partitions, architect Christopher Arelt was able to create a cathedral-within-a-cathedral structure in the kitchen, dining and living area. Decorative mahogany rafters open the space’s height, introduce a warmer palette and create a welcoming framework for light.
The homeowner, a Frank Lloyd Wright fan, wanted to emulate the famed architect’s use of reddish-brown concrete floors, and the result further warmed the interior. “Concrete has a connotation of cold and industrial but can be just the opposite,” explains Arelt. Clunky European hardware was replaced by hidden pivot hinges, and outside cabinet corners were mitered so there is no evidence of a drawer or door from any angle.
Photo Credit:
Read McKendree
Cathedral ceilings and seamless cabinetry complement this kitchen’s river view
The low ceilings in this ’70s contemporary were a nagging issue for the 6-foot-8 homeowner. Plus, drab interiors failed to do justice to the home’s Connecticut River view.
By raising ceilings and removing non-load-bearing partitions, architect Christopher Arelt was able to create a cathedral-within-a-cathedral structure in the kitchen, dining and living area. Decorative mahogany rafters open the space’s height, introduce a warmer palette and create a welcoming framework for light.
The homeowner, a Frank Lloyd Wright fan, wanted to emulate the famed architect’s use of reddish-brown concrete floors, and the result further warmed the interior. “Concrete has a connotation of cold and industrial but can be just the opposite,” explains Arelt.
Clunky European hardware was replaced by hidden pivot hinges, and outside cabinet corners were mitered so there is no evidence of a drawer or door from any angle.

Modelo de aseo tradicional renovado de tamaño medio con armarios con paneles empotrados, puertas de armario de madera en tonos medios, baldosas y/o azulejos con efecto espejo, paredes marrones, lavabo integrado, encimera de mármol, suelo de baldosas de cerámica y suelo beige

Chris Giles
Ejemplo de aseo marinero de tamaño medio con encimera de cemento, suelo de piedra caliza, lavabo sobreencimera, baldosas y/o azulejos marrones y paredes azules
Ejemplo de aseo marinero de tamaño medio con encimera de cemento, suelo de piedra caliza, lavabo sobreencimera, baldosas y/o azulejos marrones y paredes azules

Powder Room remodeled in gray and white tile. Silver gray grasscloth wallpaper gives it texture. Floating cabinet with white marble countertop keeps it light and bright. Gray and white stone tile backsplash gives it drama. Vessel sink keeps in contemporary as does the long polished nickel towels bars.
Tom Marks Photography

Ejemplo de aseo actual pequeño con sanitario de pared, baldosas y/o azulejos marrones, paredes marrones, suelo de mármol, lavabo suspendido y baldosas y/o azulejos en mosaico

Tahoe Real Estate Photography
Modelo de aseo rural pequeño con lavabo integrado, armarios estilo shaker, encimera de cobre y paredes rojas
Modelo de aseo rural pequeño con lavabo integrado, armarios estilo shaker, encimera de cobre y paredes rojas

Imagen de aseo actual con lavabo sobreencimera, armarios tipo mueble, encimera de acero inoxidable, sanitario de una pieza, baldosas y/o azulejos de piedra y baldosas y/o azulejos grises

Diseño de aseo minimalista de tamaño medio con lavabo sobreencimera, armarios con paneles lisos, puertas de armario de madera en tonos medios, sanitario de dos piezas, baldosas y/o azulejos negros, baldosas y/o azulejos beige, baldosas y/o azulejos de cerámica, paredes marrones, suelo de baldosas de cerámica y encimera de granito

A European-California influenced Custom Home sits on a hill side with an incredible sunset view of Saratoga Lake. This exterior is finished with reclaimed Cypress, Stucco and Stone. While inside, the gourmet kitchen, dining and living areas, custom office/lounge and Witt designed and built yoga studio create a perfect space for entertaining and relaxation. Nestle in the sun soaked veranda or unwind in the spa-like master bath; this home has it all. Photos by Randall Perry Photography.

Renovated powder room with pocket door, flamed brown marble floor, Walker Zanger Matouche elephant and crocodile tile, pedestal sink, Kohler polished nickel hardware and variegated copper mirror

Give a small space maximum impact. A found architectural element set off the design. Pure white painted pedestal and white stone sink stand out against the black. New chair rail added - crown molding used to give chunkier feel. Wall paper having some fun and antique mirror connecting to the history of the pedestal.

This is a SMALL bathroom with a lot of punch! The double sink was painted black on the base to tie into the black accents on the floor. The subway tile was added to protect the space and make it super kid proof, since this is the bathroom closest to the pool!
Joe Kwon Photography

Modelo de aseo flotante vintage pequeño con puertas de armario de madera en tonos medios, baldosas y/o azulejos verdes, baldosas y/o azulejos de cerámica, paredes negras, suelo de pizarra, lavabo sobreencimera, encimera de laminado, suelo negro, encimeras blancas y panelado

Diseño de aseo a medida tradicional renovado pequeño con armarios con paneles con relieve, puertas de armario blancas, sanitario de dos piezas, paredes negras, suelo de madera en tonos medios, lavabo bajoencimera, encimera de mármol, suelo marrón, encimeras negras y papel pintado

After purchasing this Sunnyvale home several years ago, it was finally time to create the home of their dreams for this young family. With a wholly reimagined floorplan and primary suite addition, this home now serves as headquarters for this busy family.
The wall between the kitchen, dining, and family room was removed, allowing for an open concept plan, perfect for when kids are playing in the family room, doing homework at the dining table, or when the family is cooking. The new kitchen features tons of storage, a wet bar, and a large island. The family room conceals a small office and features custom built-ins, which allows visibility from the front entry through to the backyard without sacrificing any separation of space.
The primary suite addition is spacious and feels luxurious. The bathroom hosts a large shower, freestanding soaking tub, and a double vanity with plenty of storage. The kid's bathrooms are playful while still being guests to use. Blues, greens, and neutral tones are featured throughout the home, creating a consistent color story. Playful, calm, and cheerful tones are in each defining area, making this the perfect family house.

In this beautiful farmhouse style home, our Carmel design-build studio planned an open-concept kitchen filled with plenty of storage spaces to ensure functionality and comfort. In the adjoining dining area, we used beautiful furniture and lighting that mirror the lovely views of the outdoors. Stone-clad fireplaces, furnishings in fun prints, and statement lighting create elegance and sophistication in the living areas. The bedrooms are designed to evoke a calm relaxation sanctuary with plenty of natural light and soft finishes. The stylish home bar is fun, functional, and one of our favorite features of the home!
---
Project completed by Wendy Langston's Everything Home interior design firm, which serves Carmel, Zionsville, Fishers, Westfield, Noblesville, and Indianapolis.
For more about Everything Home, see here: https://everythinghomedesigns.com/
To learn more about this project, see here:
https://everythinghomedesigns.com/portfolio/farmhouse-style-home-interior/

such a fun podwer room added to ths first floor
Diseño de aseo a medida clásico renovado pequeño con armarios con paneles lisos, puertas de armario de madera oscura, baldosas y/o azulejos verdes, paredes multicolor, lavabo bajoencimera, encimera de cuarcita, encimeras blancas y papel pintado
Diseño de aseo a medida clásico renovado pequeño con armarios con paneles lisos, puertas de armario de madera oscura, baldosas y/o azulejos verdes, paredes multicolor, lavabo bajoencimera, encimera de cuarcita, encimeras blancas y papel pintado
10.818 ideas para aseos
6