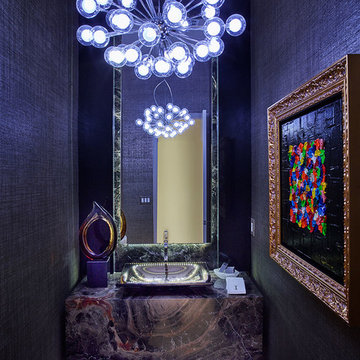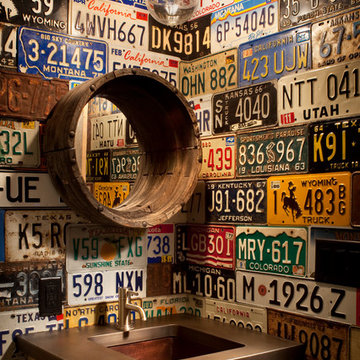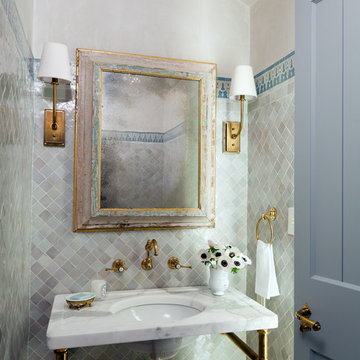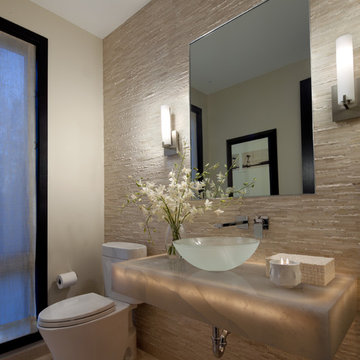180.374 ideas para aseos
Filtrar por
Presupuesto
Ordenar por:Popular hoy
101 - 120 de 180.374 fotos

Diseño de aseo campestre de tamaño medio con armarios con paneles lisos, puertas de armario de madera en tonos medios, paredes beige, suelo de travertino, lavabo integrado y suelo marrón

Wow! Pop of modern art in this traditional home! Coral color lacquered sink vanity compliments the home's original Sherle Wagner gilded greek key sink. What a treasure to be able to reuse this treasure of a sink! Lucite and gold play a supporting role to this amazing wallpaper! Powder Room favorite! Photographer Misha Hettie. Wallpaper is 'Arty' from Pierre Frey. Find details and sources for this bath in this feature story linked here: https://www.houzz.com/ideabooks/90312718/list/colorful-confetti-wallpaper-makes-for-a-cheerful-powder-room

Clients wanted to keep a powder room on the first floor and desired to relocate it away from kitchen and update the look. We needed to minimize the powder room footprint and tuck it into a service area instead of an open public area.
We minimize the footprint and tucked the PR across from the basement stair which created a small ancillary room and buffer between the adjacent rooms. We used a small wall hung basin to make the small room feel larger by exposing more of the floor footprint. Wainscot paneling was installed to create balance, scale and contrasting finishes.
The new powder room exudes simple elegance from the polished nickel hardware, rich contrast and delicate accent lighting. The space is comfortable in scale and leaves you with a sense of eloquence.
Jonathan Kolbe, Photographer
Encuentra al profesional adecuado para tu proyecto

How awesome is this powder room?!?
Ejemplo de aseo clásico renovado pequeño con sanitario de una pieza, baldosas y/o azulejos negros, baldosas y/o azulejos de cerámica, paredes azules, suelo de baldosas de cerámica y lavabo suspendido
Ejemplo de aseo clásico renovado pequeño con sanitario de una pieza, baldosas y/o azulejos negros, baldosas y/o azulejos de cerámica, paredes azules, suelo de baldosas de cerámica y lavabo suspendido

Ejemplo de aseo tradicional renovado pequeño con baldosas y/o azulejos blancos, baldosas y/o azulejos de cemento, lavabo encastrado, encimera de piedra caliza, suelo marrón y encimeras beige

973-857-1561
LM Interior Design
LM Masiello, CKBD, CAPS
lm@lminteriordesignllc.com
https://www.lminteriordesignllc.com/

In 2014, we were approached by a couple to achieve a dream space within their existing home. They wanted to expand their existing bar, wine, and cigar storage into a new one-of-a-kind room. Proud of their Italian heritage, they also wanted to bring an “old-world” feel into this project to be reminded of the unique character they experienced in Italian cellars. The dramatic tone of the space revolves around the signature piece of the project; a custom milled stone spiral stair that provides access from the first floor to the entry of the room. This stair tower features stone walls, custom iron handrails and spindles, and dry-laid milled stone treads and riser blocks. Once down the staircase, the entry to the cellar is through a French door assembly. The interior of the room is clad with stone veneer on the walls and a brick barrel vault ceiling. The natural stone and brick color bring in the cellar feel the client was looking for, while the rustic alder beams, flooring, and cabinetry help provide warmth. The entry door sequence is repeated along both walls in the room to provide rhythm in each ceiling barrel vault. These French doors also act as wine and cigar storage. To allow for ample cigar storage, a fully custom walk-in humidor was designed opposite the entry doors. The room is controlled by a fully concealed, state-of-the-art HVAC smoke eater system that allows for cigar enjoyment without any odor.

Black and white carry throughout this crisp powder room: black and white marble floor tiles, black and white graphic wallpaper, and a black and white double wall sconce. Elegant white bathroom fixtures, including the pedestal sink, and a long narrow silver framed rectangular mirror bring additional brightness to this small powder room.
WKD’s experience in historic preservation and antique curation restored this gentleman’s farm into a casual, comfortable, livable home for the next chapter in this couple’s lives.
The project included a new family entrance and mud room, new powder room, and opening up some of the rooms for better circulation. While WKD curated the client’s existing collection of art and antiques, refurbishing where necessary, new furnishings were also added to give the home a new lease on life.
Working with older homes, and historic homes, is one of Wilson Kelsey Design’s specialties.
This project was featured on the cover of Design New England's September/October 2013 issue. Read the full article at: http://wilsonkelseydesign.com/wp-content/uploads/2014/12/Heritage-Restored1.pdf
It was also featured in the Sept. issue of Old House Journal, 2016 - article is at http://wilsonkelseydesign.com/wp-content/uploads/2016/08/2016-09-OHJ.pdf
Photo by Michael Lee
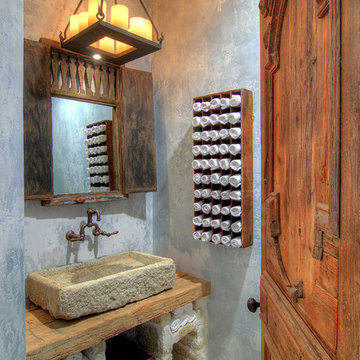
Diseño de aseo mediterráneo con lavabo sobreencimera, encimera de madera, paredes grises y encimeras marrones
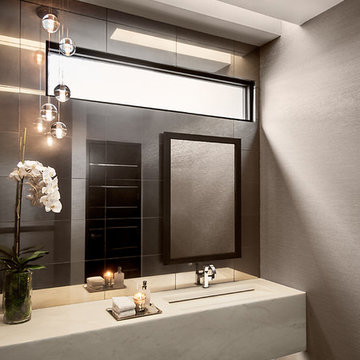
Minimalist Mountainside
Mark Boisclair Photography
Ejemplo de aseo contemporáneo con lavabo integrado, baldosas y/o azulejos negros y paredes grises
Ejemplo de aseo contemporáneo con lavabo integrado, baldosas y/o azulejos negros y paredes grises
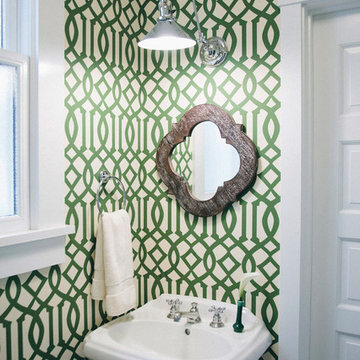
Lynn Bagley
Diseño de aseo tradicional renovado pequeño con lavabo con pedestal y paredes verdes
Diseño de aseo tradicional renovado pequeño con lavabo con pedestal y paredes verdes

Bathroom
Ejemplo de aseo actual de tamaño medio con lavabo sobreencimera, encimera de azulejos, baldosas y/o azulejos grises, baldosas y/o azulejos marrones y encimeras multicolor
Ejemplo de aseo actual de tamaño medio con lavabo sobreencimera, encimera de azulejos, baldosas y/o azulejos grises, baldosas y/o azulejos marrones y encimeras multicolor
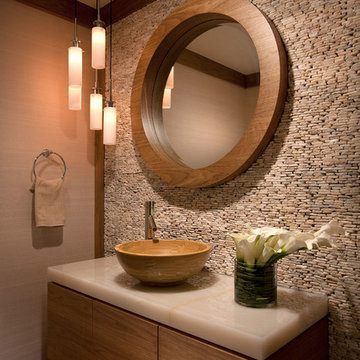
Modelo de aseo tradicional renovado con lavabo sobreencimera y encimeras beige
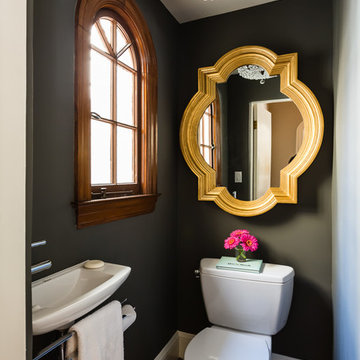
Catherine Nguyen. Neill & Lee Contractors. Closet converted to a powder room.
Modelo de aseo actual con lavabo suspendido
Modelo de aseo actual con lavabo suspendido
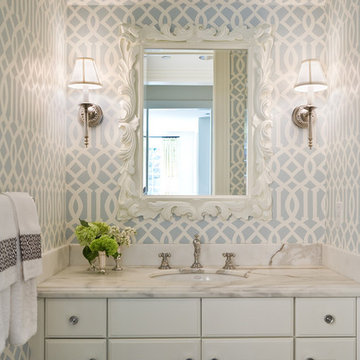
Foto de aseo clásico con lavabo bajoencimera, armarios con paneles empotrados, puertas de armario blancas, encimera de mármol y encimeras blancas

Dan Piassick Photography
Foto de aseo contemporáneo de tamaño medio con lavabo sobreencimera, armarios tipo mueble, baldosas y/o azulejos marrones, baldosas y/o azulejos en mosaico, encimera de granito, suelo de travertino, puertas de armario de madera en tonos medios y encimeras marrones
Foto de aseo contemporáneo de tamaño medio con lavabo sobreencimera, armarios tipo mueble, baldosas y/o azulejos marrones, baldosas y/o azulejos en mosaico, encimera de granito, suelo de travertino, puertas de armario de madera en tonos medios y encimeras marrones
180.374 ideas para aseos
6
