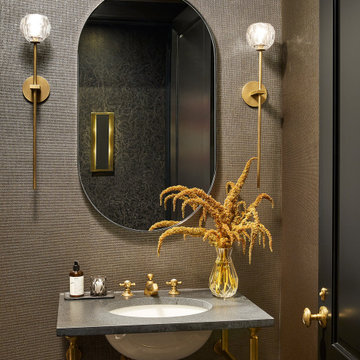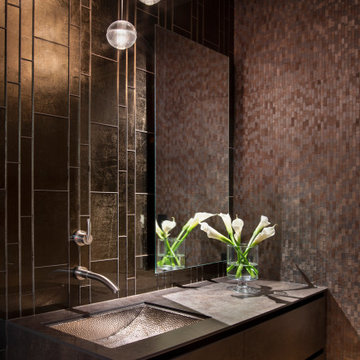45.690 ideas para aseos marrones
Filtrar por
Presupuesto
Ordenar por:Popular hoy
41 - 60 de 45.690 fotos
Artículo 1 de 2
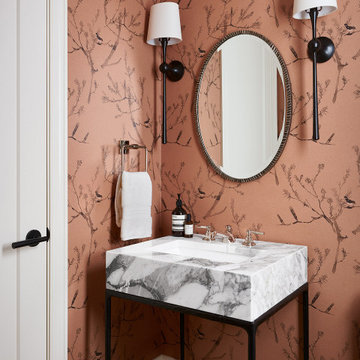
Ejemplo de aseo clásico renovado con paredes rosas, suelo de madera en tonos medios, lavabo bajoencimera, suelo marrón y papel pintado
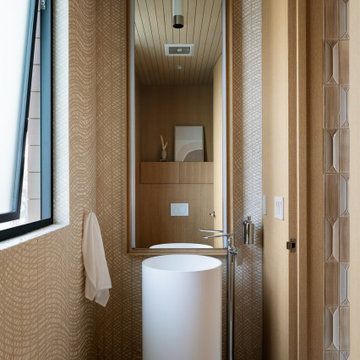
This home is dedicated to the idea that beauty can be found in the artistic expression of hand-made processes. The project included rigorous material research and close partnership with local craftspeople in order to realize the final architecture. The timeless quality of this collaboration is most visible in the ribbon stair and the raked stucco walls on the exterior facade. Working hand in hand with local artisans, layers of wood and plaster were stapled, raked, sanded, bent, and laminated in order to realize the curve of the stair and the precise lines of the facade.
In contrast to the manipulation of materials, a garden courtyard and spa add an intimate experience of nature within the heart of the home. The concealed space is a case study in contrast from the lush vegetation against the stark steel, to the shallow hot plunge and six-foot deep cold plunge. The result is a home that elevates the integrity of local craft and the refreshment of nature’s touch to augment a lifestyle dedicated to health, artistry, and authenticity.
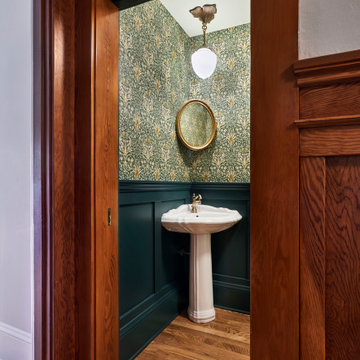
The compact powder bathroom, a new space for this house, is a William Morris jewelry box dream.
We added a shorter version of the wainscoting in the hallway and the loveliest corner sink/mirror/light vignette.
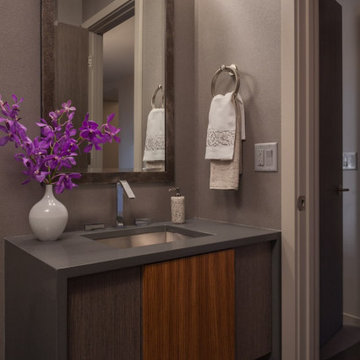
This homeowner had an unconventional idea of how she could make every day with her teenage daughter count before high school graduation. She purchased a condo just outside Minneapolis. And partnered with LiLu Interiors to transform the space into a regal respite where both could unwind in style. Surrounded by a relaxing environment filled with fashion-forward luxury and tailored lines, this active duo are now equally comfortable at home as they are taking on the world together.
----
Project designed by Minneapolis interior design studio LiLu Interiors. They serve the Minneapolis-St. Paul area including Wayzata, Edina, and Rochester, and they travel to the far-flung destinations that their upscale clientele own second homes in.
------
For more about LiLu Interiors, click here: https://www.liluinteriors.com/
----
To learn more about this project, click here:
https://www.liluinteriors.com/blog/portfolio-items/luxe-loft/

Foto de aseo a medida tradicional renovado con armarios con paneles lisos, puertas de armario grises, paredes multicolor, lavabo bajoencimera, encimera de mármol, encimeras multicolor, panelado, boiserie y papel pintado

Ejemplo de aseo a medida con armarios con paneles empotrados, paredes grises, suelo con mosaicos de baldosas, lavabo bajoencimera, panelado, boiserie y papel pintado

Shiplap walls and ceiling, pedestal sink, white oak hardwood flooring.
Diseño de aseo de pie con puertas de armario marrones, sanitario de una pieza, paredes beige, suelo de madera oscura, lavabo con pedestal, encimera de madera, suelo marrón, encimeras marrones, machihembrado y machihembrado
Diseño de aseo de pie con puertas de armario marrones, sanitario de una pieza, paredes beige, suelo de madera oscura, lavabo con pedestal, encimera de madera, suelo marrón, encimeras marrones, machihembrado y machihembrado

Small powder room remodel. Added a small shower to existing powder room by taking space from the adjacent laundry area.
Modelo de aseo de pie clásico renovado pequeño con armarios abiertos, puertas de armario azules, sanitario de dos piezas, baldosas y/o azulejos de cerámica, paredes azules, suelo de baldosas de cerámica, lavabo integrado, suelo blanco, encimeras blancas y boiserie
Modelo de aseo de pie clásico renovado pequeño con armarios abiertos, puertas de armario azules, sanitario de dos piezas, baldosas y/o azulejos de cerámica, paredes azules, suelo de baldosas de cerámica, lavabo integrado, suelo blanco, encimeras blancas y boiserie
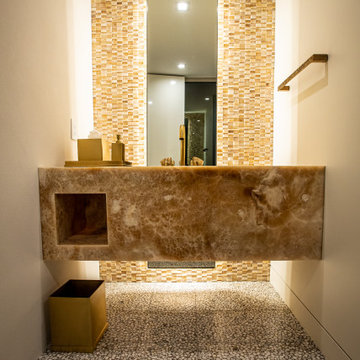
powder room with floating marble vanity and backlit mirror
Modelo de aseo flotante actual de tamaño medio con encimera de mármol y suelo de baldosas tipo guijarro
Modelo de aseo flotante actual de tamaño medio con encimera de mármol y suelo de baldosas tipo guijarro
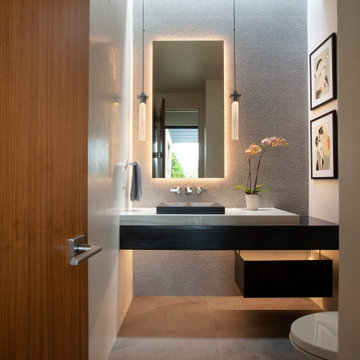
This gorgeous home, situated in the Commonwealth subdivision of the Galisteo Basin Preserve, was designed to accommodate the beautiful but sometimes harsh weather of the Basin. Built around an inner courtyard, buffered to the somewhat inclement conditions, it allows for seasonal year around enjoyment. The floor to ceiling windows, European Reynaers Aluminum, were imported from Ireland, and appear as glassy walls that disappear into pocketing doors ensuring magnificent wraparound views.
The grand entrance, encased with an oversized custom steel and brass entry door, with glass side panel and transom, open up to soaring illuminated recessed lit ceilings. Porcelain tile floors seamlessly transition between interior/exterior. An impressive 3-sided Ortal fireplace provides warmth and coziness encapsulating the entire great room. The excellence of the materials and exclusive nature of the finishes are expressed in a tailored and sophisticated manner.
The 4,332 heated per square foot home is designed with two Master Suite wings that spin off the main great room. The state-of-the-art kitchen is sleek and spacious with an expansive island comprised of Elegant Brown granite countertops, luxury modern Italian Poliform custom cabinets and high-end Gaggenau appliances. The home has a highly efficient engineered heating/cooling system with heat radiant floors and Unico air conditioning.
A detached guest casita/art studio sits adjacent to the main house, on a lushly landscaped protected courtyard. The exterior landscaping is organically integrated into the natural terrain, incorporating a bocce ball court, walking labyrinth, sculpture and water features.
AWARDS
2016 AIA Santa Fe Design Excellence: Citation Award- Single Family Home
PUBLICATIONS
Santa Fe New Mexican – HOME/Santa Fe Real Estate Guide– January 2017 – A Courtyard Centered Gem in the Galisteo Basin
Western Art & Architecture Magazine – February/March 2016 – Finding Home
TESTIMONIAL
After researching several builders in Santa Fe and then interviewing the ones of interest, we decided on Will Prull as he seemed to instantly connect to what we wanted and how to achieve it. He was also highly recommended by our architect. Our Project Manager was excellent and helped us make decisions that creep up between the plans and the actual building. Our house won the AIA award in 2016 for Santa Fe. When choosing your builder, the most important thing is that your Project Manager understands your direction and has your best interests at heart. Our's did!
ARCHITECT
Hoopes + Associates Architects, , Santa Fe, NM
INTERIORS
Paul Rau Interiors, Santa Fe, NM
LANDSCAPE ARCHITECT
Sequis + Associates Landscape Architecture, Santa Fe, NM
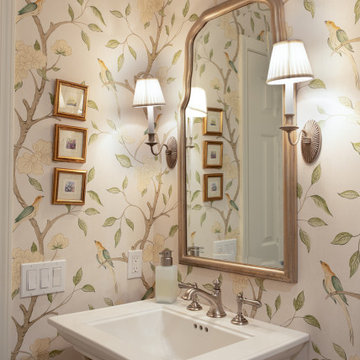
Imagen de aseo de pie clásico renovado de tamaño medio con puertas de armario blancas, sanitario de una pieza, paredes multicolor, suelo de baldosas de porcelana, lavabo tipo consola, suelo beige, encimeras blancas y papel pintado

Modelo de aseo de pie tradicional renovado de tamaño medio con armarios con paneles lisos, encimera de mármol, encimeras blancas, papel pintado, puertas de armario grises, paredes grises, suelo de madera oscura, lavabo bajoencimera y suelo marrón

Foto de aseo flotante clásico renovado de tamaño medio con puertas de armario blancas, sanitario de una pieza, baldosas y/o azulejos de cerámica, paredes negras, lavabo integrado, encimera de mármol y encimeras blancas

Foto de aseo flotante actual de tamaño medio con armarios con paneles lisos, puertas de armario de madera en tonos medios, paredes marrones, suelo de madera clara, lavabo sobreencimera, encimera de laminado, encimeras marrones y papel pintado
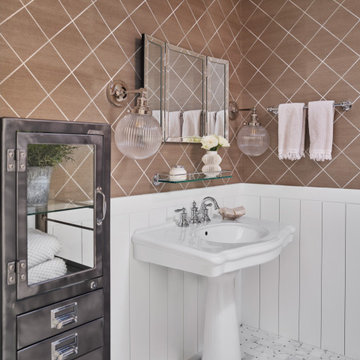
Foto de aseo a medida tradicional renovado de tamaño medio con paredes marrones, lavabo bajoencimera, suelo gris, encimeras blancas y machihembrado
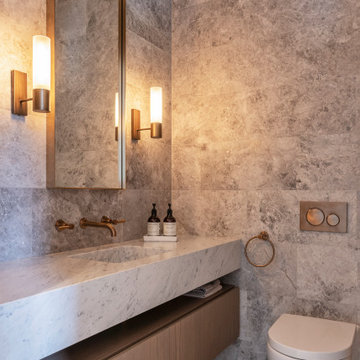
Foto de aseo contemporáneo con armarios con rebordes decorativos, puertas de armario de madera oscura, sanitario de pared, baldosas y/o azulejos grises, lavabo integrado, suelo gris y encimeras grises
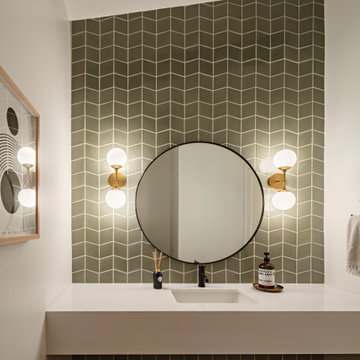
Photo by Roehner + Ryan
Imagen de aseo de estilo americano con armarios estilo shaker, puertas de armario negras, baldosas y/o azulejos de porcelana, suelo de baldosas de porcelana, encimera de cuarzo compacto, suelo gris y encimeras grises
Imagen de aseo de estilo americano con armarios estilo shaker, puertas de armario negras, baldosas y/o azulejos de porcelana, suelo de baldosas de porcelana, encimera de cuarzo compacto, suelo gris y encimeras grises
45.690 ideas para aseos marrones
3

