114 ideas para aseos marrones con bandeja
Filtrar por
Presupuesto
Ordenar por:Popular hoy
1 - 20 de 114 fotos
Artículo 1 de 3

Diseño de aseo flotante contemporáneo de tamaño medio con armarios con paneles con relieve, puertas de armario de madera clara, sanitario de pared, baldosas y/o azulejos beige, baldosas y/o azulejos de porcelana, paredes blancas, suelo de baldosas de porcelana, lavabo bajoencimera, encimera de cuarzo compacto, suelo blanco, encimeras blancas y bandeja

Contemporary Powder Room: The use of a rectangular tray ceiling, full height wall mirror, and wall to wall louvered paneling create the illusion of spaciousness in this compact powder room. A sculptural stone panel provides a focal point while camouflaging the toilet beyond.
Finishes include Walnut wood louvers from Rimadesio, Paloma Limestone, Oak herringbone flooring from Listone Giordano, Sconces by Allied Maker. Pedestal sink by Falper.

Ejemplo de aseo a medida mediterráneo de tamaño medio con puertas de armario de madera en tonos medios, sanitario de pared, baldosas y/o azulejos de porcelana, suelo de mármol, lavabo sobreencimera, encimera de mármol, suelo negro y bandeja

Diseño de aseo flotante contemporáneo pequeño con armarios con paneles lisos, puertas de armario de madera oscura, sanitario de pared, baldosas y/o azulejos grises, baldosas y/o azulejos de cerámica, paredes grises, suelo de baldosas de porcelana, lavabo bajoencimera, encimera de azulejos, suelo gris, encimeras grises, bandeja y boiserie

Steven Brooke Studios
Imagen de aseo de pie y blanco clásico de tamaño medio con lavabo bajoencimera, encimeras marrones, encimera de mármol, armarios abiertos, puertas de armario marrones, paredes beige y bandeja
Imagen de aseo de pie y blanco clásico de tamaño medio con lavabo bajoencimera, encimeras marrones, encimera de mármol, armarios abiertos, puertas de armario marrones, paredes beige y bandeja

Great facelift for this powder room
Imagen de aseo a medida minimalista pequeño con armarios abiertos, puertas de armario marrones, sanitario de una pieza, baldosas y/o azulejos multicolor, suelo de baldosas de porcelana, encimera de cuarzo compacto, suelo turquesa, bandeja y papel pintado
Imagen de aseo a medida minimalista pequeño con armarios abiertos, puertas de armario marrones, sanitario de una pieza, baldosas y/o azulejos multicolor, suelo de baldosas de porcelana, encimera de cuarzo compacto, suelo turquesa, bandeja y papel pintado
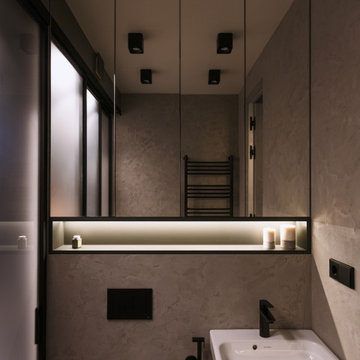
За душевой расположен туалет с полноценной раковиной. В нем же, за стеклянной перегородкой, — постирочный блок и полноценная кладовая. В кладовке спрятан технический узел — бойлеры, фильтры и счетчики. Его удалось реализовать за счет колонны, которая раньше просто съедала пространство санузла, а в новом проекте позволила скрыть инженерные коммуникации.

Who doesn’t love a jewel box powder room? The beautifully appointed space features wainscot, a custom metallic ceiling, and custom vanity with marble floors. Wallpaper by Nina Campbell for Osborne & Little.

Charming luxury powder room with custom curved vanity and polished nickel finishes. Grey walls with white vanity, white ceiling, and medium hardwood flooring. Hammered nickel sink and cabinet hardware.

The Major is proof that working on smaller projects requires the same amount of attention to detail, customization, curating materials to create impact and allow the space to make statement.
Powder Rooms are considered a statement in every home and designing small spaces is both a pleasure and a passion.
This small room has the perfect balance between the cool polished marble and the raffia textured wallpaper, with accents of metal highlighted by the brass fixtures and decorative elements.

With a few special treatments, it's easy to transform a boring powder room into a little jewel box of a space. New vanity, lighting fixtures, ceiling detail and a statement wall covering make this little powder room an unexpected treasure.
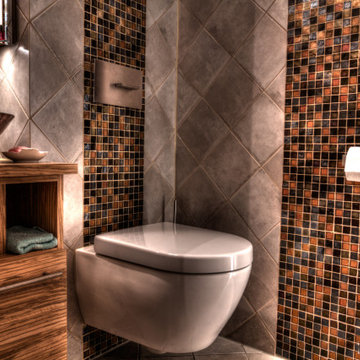
Ein kleines, aber sehr schickes Gäste-WC mit Toilette, Waschtisch nebst Unterschrank. Die Mosaike sind aus handgefertigtem Recycling-Glas, und wurden nach individuellem Kundenwunsch farblich im Mix konfiguriert. Diese besonderen Mosaike werden nur in Mexico gefertigt und wurden für dieses Projekt zugeliefert. Der Unterschrank, sowie das Regal wurden aus Olivenholz gefertigt. Das Gegenstück dazu ist die klassische Fliese in Zementoptik 20x20cm, die diagonal verlegt dazu den Ruhepol bildet.
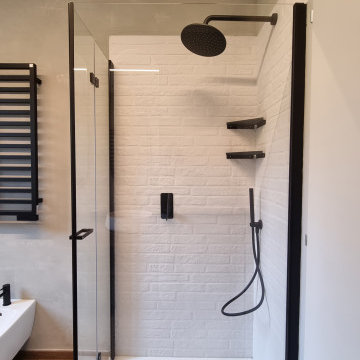
I mattoni hanno sempre un grande fascino, dando un effetto stile loft newyorkese.
Con questa soluzione, ci siamo posti l‘obbiettivo di rendere più accogliente e personale uno spazio che spesso viene un po’ trascurato rispetto ad altri ambienti della casa.
I colori chiari dei mattoncini e delle pareti, accostati al pavimento in gres effetto legno, danno sicuramente una sensazione di maggiore grandezza dell’ambiente.
Il contrasto con accessori neri e mattoncini bianchi, volutamente scelto, per creare dei contrasti che potessero mettere in risalto i dettagli.
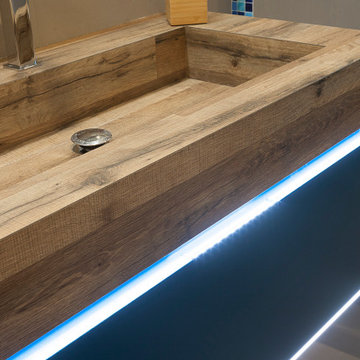
Mobile bagno sospeso con Lavabo assemblato in gres porcellanato effetto legno e illuminazione a led indiretta ad effetto cromoterapia
Modelo de aseo flotante actual de tamaño medio con armarios con paneles lisos, puertas de armario azules, sanitario de pared, baldosas y/o azulejos beige, baldosas y/o azulejos de porcelana, paredes beige, suelo de baldosas de porcelana, lavabo encastrado, encimera de madera, suelo beige, encimeras beige y bandeja
Modelo de aseo flotante actual de tamaño medio con armarios con paneles lisos, puertas de armario azules, sanitario de pared, baldosas y/o azulejos beige, baldosas y/o azulejos de porcelana, paredes beige, suelo de baldosas de porcelana, lavabo encastrado, encimera de madera, suelo beige, encimeras beige y bandeja
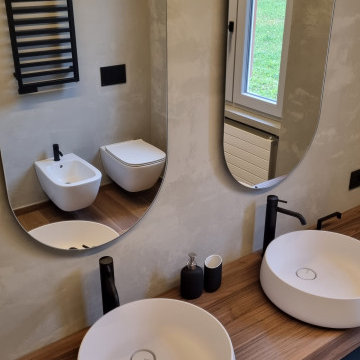
I mattoni hanno sempre un grande fascino, dando un effetto stile loft newyorkese.
Con questa soluzione, ci siamo posti l‘obbiettivo di rendere più accogliente e personale uno spazio che spesso viene un po’ trascurato rispetto ad altri ambienti della casa.
I colori chiari dei mattoncini e delle pareti, accostati al pavimento in gres effetto legno, danno sicuramente una sensazione di maggiore grandezza dell’ambiente.
Il contrasto con accessori neri e mattoncini bianchi, volutamente scelto, per creare dei contrasti che potessero mettere in risalto i dettagli.
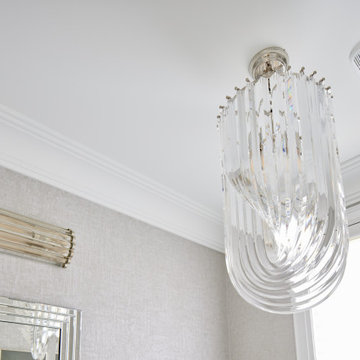
We first worked with these clients in their Toronto home. They recently moved to a new-build in Kleinburg. While their Toronto home was traditional in style and décor, they wanted a more transitional look for their new home. We selected a neutral colour palette of creams, soft grey/blues and added punches of bold colour through art, toss cushions and accessories. All furnishings were curated to suit this family’s lifestyle. They love to host and entertain large family gatherings so maximizing seating in all main spaces was a must. The kitchen table was custom-made to accommodate 12 people comfortably for lunch or dinner or friends dropping by for coffee.
For more about Lumar Interiors, click here: https://www.lumarinteriors.com/
To learn more about this project, click here: https://www.lumarinteriors.com/portfolio/kleinburg-family-home-design-decor/
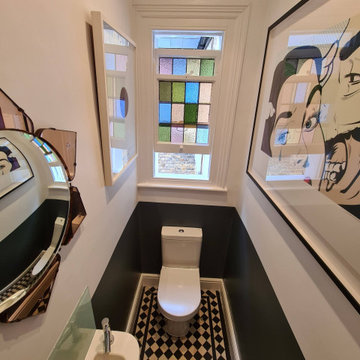
Full decorating work to the cloakroom walls, ceiling, and woodwork & bathroom ceiling, and windows. Using the best possible durable and antifungal paint, dustless sanding system, and color match.

In this gorgeous Carmel residence, the primary objective for the great room was to achieve a more luminous and airy ambiance by eliminating the prevalent brown tones and refinishing the floors to a natural shade.
The kitchen underwent a stunning transformation, featuring white cabinets with stylish navy accents. The overly intricate hood was replaced with a striking two-tone metal hood, complemented by a marble backsplash that created an enchanting focal point. The two islands were redesigned to incorporate a new shape, offering ample seating to accommodate their large family.
In the butler's pantry, floating wood shelves were installed to add visual interest, along with a beverage refrigerator. The kitchen nook was transformed into a cozy booth-like atmosphere, with an upholstered bench set against beautiful wainscoting as a backdrop. An oval table was introduced to add a touch of softness.
To maintain a cohesive design throughout the home, the living room carried the blue and wood accents, incorporating them into the choice of fabrics, tiles, and shelving. The hall bath, foyer, and dining room were all refreshed to create a seamless flow and harmonious transition between each space.
---Project completed by Wendy Langston's Everything Home interior design firm, which serves Carmel, Zionsville, Fishers, Westfield, Noblesville, and Indianapolis.
For more about Everything Home, see here: https://everythinghomedesigns.com/
To learn more about this project, see here:
https://everythinghomedesigns.com/portfolio/carmel-indiana-home-redesign-remodeling
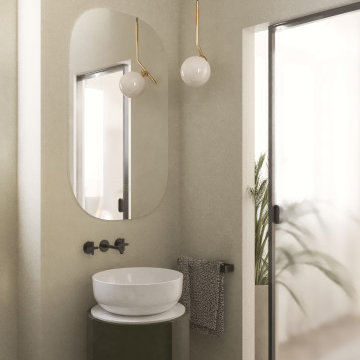
Modelo de aseo de pie minimalista pequeño con armarios con paneles lisos, puertas de armario verdes, sanitario de pared, paredes beige, suelo de cemento, lavabo sobreencimera, suelo beige y bandeja

With a few special treatments, it's easy to transform a boring powder room into a little jewel box of a space. New vanity, lighting fixtures, ceiling detail and a statement wall covering make this little powder room an unexpected treasure.
114 ideas para aseos marrones con bandeja
1