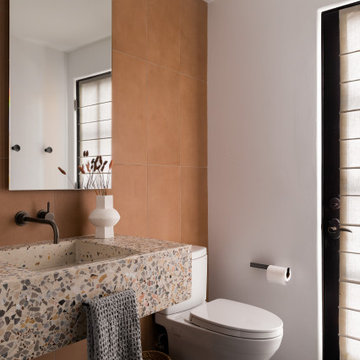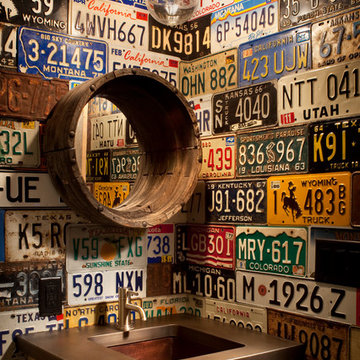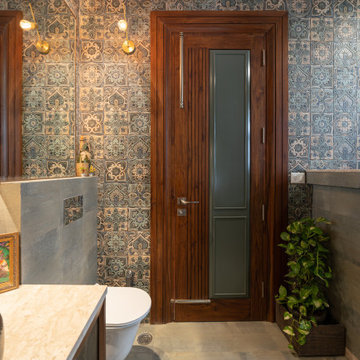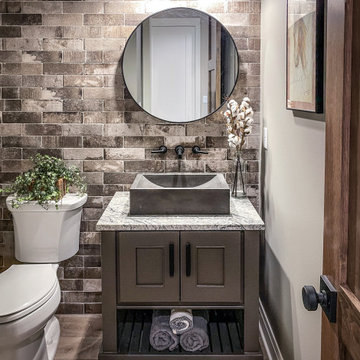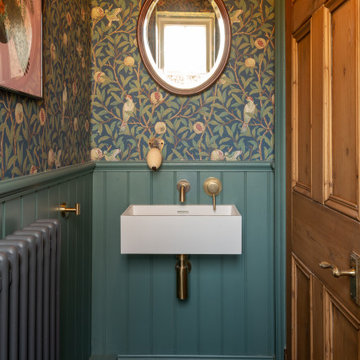45.672 ideas para aseos marrones
Filtrar por
Presupuesto
Ordenar por:Popular hoy
21 - 40 de 45.672 fotos
Artículo 1 de 2

What was once a basic powder room is now fresh, sophisticated and ready for your guests. A powder room can become a stunning focal point by installing a mosaic stone floor and grasscloth wallpaper in vinyl. By replacing dated fixtures with something more high-end in a brushed warm metal finish, unexpected painted dark blue trim adds drama, visual interest, contrast and brings a decorative touch to your powder room.

Above and Beyond is the third residence in a four-home collection in Paradise Valley, Arizona. Originally the site of the abandoned Kachina Elementary School, the infill community, appropriately named Kachina Estates, embraces the remarkable views of Camelback Mountain.
Nestled into an acre sized pie shaped cul-de-sac lot, the lot geometry and front facing view orientation created a remarkable privacy challenge and influenced the forward facing facade and massing. An iconic, stone-clad massing wall element rests within an oversized south-facing fenestration, creating separation and privacy while affording views “above and beyond.”
Above and Beyond has Mid-Century DNA married with a larger sense of mass and scale. The pool pavilion bridges from the main residence to a guest casita which visually completes the need for protection and privacy from street and solar exposure.
The pie-shaped lot which tapered to the south created a challenge to harvest south light. This was one of the largest spatial organization influencers for the design. The design undulates to embrace south sun and organically creates remarkable outdoor living spaces.
This modernist home has a palate of granite and limestone wall cladding, plaster, and a painted metal fascia. The wall cladding seamlessly enters and exits the architecture affording interior and exterior continuity.
Kachina Estates was named an Award of Merit winner at the 2019 Gold Nugget Awards in the category of Best Residential Detached Collection of the Year. The annual awards ceremony was held at the Pacific Coast Builders Conference in San Francisco, CA in May 2019.
Project Details: Above and Beyond
Architecture: Drewett Works
Developer/Builder: Bedbrock Developers
Interior Design: Est Est
Land Planner/Civil Engineer: CVL Consultants
Photography: Dino Tonn and Steven Thompson
Awards:
Gold Nugget Award of Merit - Kachina Estates - Residential Detached Collection of the Year

Imagen de aseo contemporáneo de tamaño medio con baldosas y/o azulejos grises, paredes grises, lavabo suspendido, suelo beige y encimeras grises

2018 Artisan Home Tour
Photo: LandMark Photography
Builder: Kroiss Development
Modelo de aseo contemporáneo con armarios abiertos, puertas de armario de madera en tonos medios, paredes multicolor, suelo de madera oscura, lavabo sobreencimera, encimera de madera, suelo marrón y encimeras marrones
Modelo de aseo contemporáneo con armarios abiertos, puertas de armario de madera en tonos medios, paredes multicolor, suelo de madera oscura, lavabo sobreencimera, encimera de madera, suelo marrón y encimeras marrones

In 2014, we were approached by a couple to achieve a dream space within their existing home. They wanted to expand their existing bar, wine, and cigar storage into a new one-of-a-kind room. Proud of their Italian heritage, they also wanted to bring an “old-world” feel into this project to be reminded of the unique character they experienced in Italian cellars. The dramatic tone of the space revolves around the signature piece of the project; a custom milled stone spiral stair that provides access from the first floor to the entry of the room. This stair tower features stone walls, custom iron handrails and spindles, and dry-laid milled stone treads and riser blocks. Once down the staircase, the entry to the cellar is through a French door assembly. The interior of the room is clad with stone veneer on the walls and a brick barrel vault ceiling. The natural stone and brick color bring in the cellar feel the client was looking for, while the rustic alder beams, flooring, and cabinetry help provide warmth. The entry door sequence is repeated along both walls in the room to provide rhythm in each ceiling barrel vault. These French doors also act as wine and cigar storage. To allow for ample cigar storage, a fully custom walk-in humidor was designed opposite the entry doors. The room is controlled by a fully concealed, state-of-the-art HVAC smoke eater system that allows for cigar enjoyment without any odor.

Black and white carry throughout this crisp powder room: black and white marble floor tiles, black and white graphic wallpaper, and a black and white double wall sconce. Elegant white bathroom fixtures, including the pedestal sink, and a long narrow silver framed rectangular mirror bring additional brightness to this small powder room.
WKD’s experience in historic preservation and antique curation restored this gentleman’s farm into a casual, comfortable, livable home for the next chapter in this couple’s lives.
The project included a new family entrance and mud room, new powder room, and opening up some of the rooms for better circulation. While WKD curated the client’s existing collection of art and antiques, refurbishing where necessary, new furnishings were also added to give the home a new lease on life.
Working with older homes, and historic homes, is one of Wilson Kelsey Design’s specialties.
This project was featured on the cover of Design New England's September/October 2013 issue. Read the full article at: http://wilsonkelseydesign.com/wp-content/uploads/2014/12/Heritage-Restored1.pdf
It was also featured in the Sept. issue of Old House Journal, 2016 - article is at http://wilsonkelseydesign.com/wp-content/uploads/2016/08/2016-09-OHJ.pdf
Photo by Michael Lee
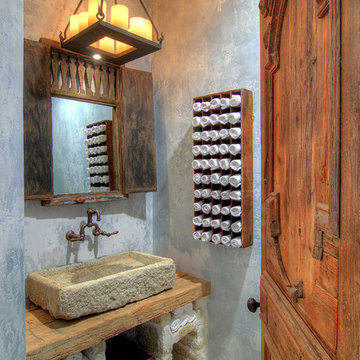
Diseño de aseo mediterráneo con lavabo sobreencimera, encimera de madera, paredes grises y encimeras marrones
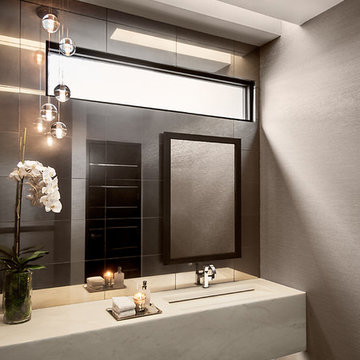
Minimalist Mountainside
Mark Boisclair Photography
Ejemplo de aseo contemporáneo con lavabo integrado, baldosas y/o azulejos negros y paredes grises
Ejemplo de aseo contemporáneo con lavabo integrado, baldosas y/o azulejos negros y paredes grises

Bathroom
Ejemplo de aseo actual de tamaño medio con lavabo sobreencimera, encimera de azulejos, baldosas y/o azulejos grises, baldosas y/o azulejos marrones y encimeras multicolor
Ejemplo de aseo actual de tamaño medio con lavabo sobreencimera, encimera de azulejos, baldosas y/o azulejos grises, baldosas y/o azulejos marrones y encimeras multicolor
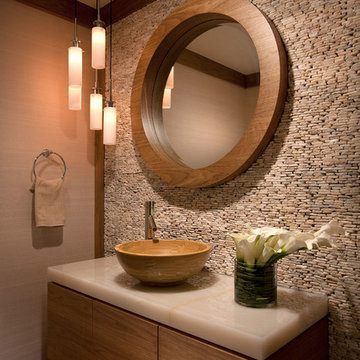
Modelo de aseo tradicional renovado con lavabo sobreencimera y encimeras beige

Dan Piassick Photography
Foto de aseo contemporáneo de tamaño medio con lavabo sobreencimera, armarios tipo mueble, baldosas y/o azulejos marrones, baldosas y/o azulejos en mosaico, encimera de granito, suelo de travertino, puertas de armario de madera en tonos medios y encimeras marrones
Foto de aseo contemporáneo de tamaño medio con lavabo sobreencimera, armarios tipo mueble, baldosas y/o azulejos marrones, baldosas y/o azulejos en mosaico, encimera de granito, suelo de travertino, puertas de armario de madera en tonos medios y encimeras marrones

Clean lines in this traditional Mt. Pleasant bath remodel.
Modelo de aseo tradicional pequeño con lavabo suspendido, sanitario de dos piezas, baldosas y/o azulejos blancas y negros, baldosas y/o azulejos grises, paredes blancas, suelo de mármol y baldosas y/o azulejos de mármol
Modelo de aseo tradicional pequeño con lavabo suspendido, sanitario de dos piezas, baldosas y/o azulejos blancas y negros, baldosas y/o azulejos grises, paredes blancas, suelo de mármol y baldosas y/o azulejos de mármol
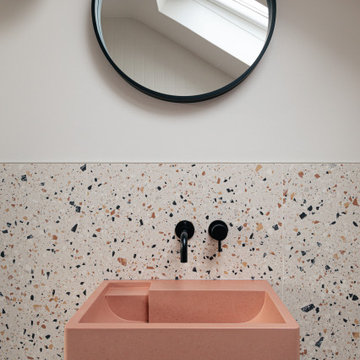
The project stands as a testament to the blend of heritage and contemporary comfort, reflecting the charm of a conservation area in Barnes.
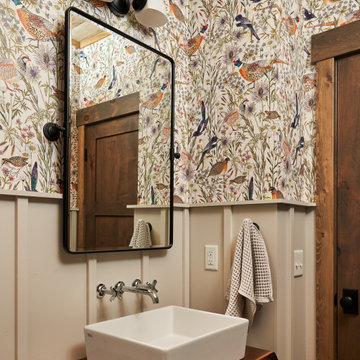
The powder room offers the perfect opportunity to bring in some color and pattern with this waterfowl themed design. Simple fixtures and mixed materials keep the rustic lake side cabin vibes going.
45.672 ideas para aseos marrones
2

