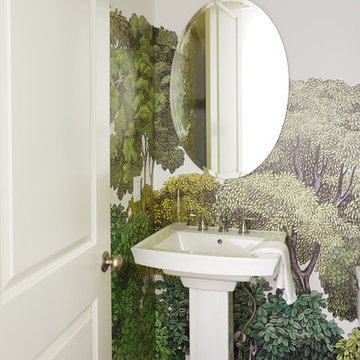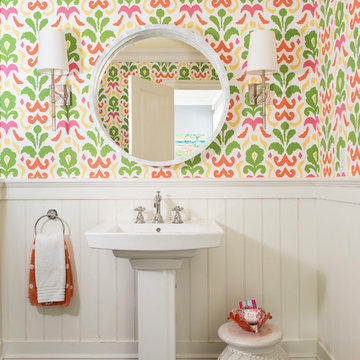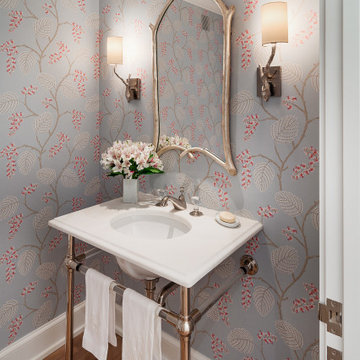2.822 ideas para aseos con suelo de madera oscura
Filtrar por
Presupuesto
Ordenar por:Popular hoy
1 - 20 de 2822 fotos
Artículo 1 de 2

Imagen de aseo campestre con sanitario de dos piezas, paredes grises, suelo de madera oscura, lavabo con pedestal y suelo marrón

This beautiful transitional powder room with wainscot paneling and wallpaper was transformed from a 1990's raspberry pink and ornate room. The space now breathes and feels so much larger. The vanity was a custom piece using an old chest of drawers. We removed the feet and added the custom metal base. The original hardware was then painted to match the base.

Designed by Cameron Snyder, CKD and Julie Lyons.
Removing the former wall between the kitchen and dining room to create an open floor plan meant the former powder room tucked in a corner needed to be relocated.
Cameron designed a 7' by 6' space framed with curved wall in the middle of the new space to locate the new powder room and it became an instant focal point perfectly located for guests and easily accessible from the kitchen, living and dining room areas.
Both the pedestal lavatory and one piece sanagloss toilet are from TOTO Guinevere collection. Faucet is from the Newport Brass-Bevelle series in Polished Nickel with lever handles.

Photography by: Jill Buckner Photography
Diseño de aseo tradicional pequeño con baldosas y/o azulejos marrones, baldosas y/o azulejos de metal, paredes marrones, suelo de madera oscura, lavabo con pedestal y suelo marrón
Diseño de aseo tradicional pequeño con baldosas y/o azulejos marrones, baldosas y/o azulejos de metal, paredes marrones, suelo de madera oscura, lavabo con pedestal y suelo marrón

This transitional timber frame home features a wrap-around porch designed to take advantage of its lakeside setting and mountain views. Natural stone, including river rock, granite and Tennessee field stone, is combined with wavy edge siding and a cedar shingle roof to marry the exterior of the home with it surroundings. Casually elegant interiors flow into generous outdoor living spaces that highlight natural materials and create a connection between the indoors and outdoors.
Photography Credit: Rebecca Lehde, Inspiro 8 Studios

Photo credit: Laurey W. Glenn/Southern Living
Modelo de aseo costero con paredes multicolor, suelo de madera oscura, lavabo tipo consola, encimera de mármol y encimeras blancas
Modelo de aseo costero con paredes multicolor, suelo de madera oscura, lavabo tipo consola, encimera de mármol y encimeras blancas

A refreshed and calming palette of blue and white is granted an extra touch of class with richly patterend wallpaper, custom sconces and crisp wainscoting.

Gieves Anderson Photography
Modelo de aseo retro pequeño con suelo de madera oscura, lavabo con pedestal, suelo marrón y paredes multicolor
Modelo de aseo retro pequeño con suelo de madera oscura, lavabo con pedestal, suelo marrón y paredes multicolor

2018 Artisan Home Tour
Photo: LandMark Photography
Builder: Kroiss Development
Modelo de aseo contemporáneo con armarios abiertos, puertas de armario de madera en tonos medios, paredes multicolor, suelo de madera oscura, lavabo sobreencimera, encimera de madera, suelo marrón y encimeras marrones
Modelo de aseo contemporáneo con armarios abiertos, puertas de armario de madera en tonos medios, paredes multicolor, suelo de madera oscura, lavabo sobreencimera, encimera de madera, suelo marrón y encimeras marrones

This powder room is given more of a feminine flair. The multi-color abstracted floral pattern wallpaper adds the right amount of color and pattern. Simple polished nickel sconces with bamboo detailing and white linen shades flank either side of the round mother of pearl mirror. A white glazed ceramic elephant stool from Serena and Lily finishes the space with a bit more character.
Photography: Vivian Johnson

Photography by Laura Hull.
Modelo de aseo clásico grande con armarios abiertos, sanitario de una pieza, paredes azules, suelo de madera oscura, lavabo tipo consola, encimera de mármol, suelo marrón y encimeras blancas
Modelo de aseo clásico grande con armarios abiertos, sanitario de una pieza, paredes azules, suelo de madera oscura, lavabo tipo consola, encimera de mármol, suelo marrón y encimeras blancas

In 2014, we were approached by a couple to achieve a dream space within their existing home. They wanted to expand their existing bar, wine, and cigar storage into a new one-of-a-kind room. Proud of their Italian heritage, they also wanted to bring an “old-world” feel into this project to be reminded of the unique character they experienced in Italian cellars. The dramatic tone of the space revolves around the signature piece of the project; a custom milled stone spiral stair that provides access from the first floor to the entry of the room. This stair tower features stone walls, custom iron handrails and spindles, and dry-laid milled stone treads and riser blocks. Once down the staircase, the entry to the cellar is through a French door assembly. The interior of the room is clad with stone veneer on the walls and a brick barrel vault ceiling. The natural stone and brick color bring in the cellar feel the client was looking for, while the rustic alder beams, flooring, and cabinetry help provide warmth. The entry door sequence is repeated along both walls in the room to provide rhythm in each ceiling barrel vault. These French doors also act as wine and cigar storage. To allow for ample cigar storage, a fully custom walk-in humidor was designed opposite the entry doors. The room is controlled by a fully concealed, state-of-the-art HVAC smoke eater system that allows for cigar enjoyment without any odor.

This powder room has a white wooden vanity and silver, reflective tile backsplash. A grey and white leaf wallpaper lines the walls. Silver accents are present throughout.

Small powder bathroom with floral purple wallpaper and an eclectic mirror.
Foto de aseo de pie tradicional renovado pequeño con paredes púrpuras, suelo de madera oscura, lavabo con pedestal, suelo marrón y papel pintado
Foto de aseo de pie tradicional renovado pequeño con paredes púrpuras, suelo de madera oscura, lavabo con pedestal, suelo marrón y papel pintado

A complete home remodel, our #AJMBLifeInTheSuburbs project is the perfect Westfield, NJ story of keeping the charm in town. Our homeowners had a vision to blend their updated and current style with the original character that was within their home. Think dark wood millwork, original stained glass windows, and quirky little spaces. The end result is the perfect blend of historical Westfield charm paired with today's modern style.

Foto de aseo de pie clásico renovado grande con armarios con rebordes decorativos, puertas de armario grises, sanitario de una pieza, suelo de madera oscura, suelo marrón, encimeras blancas y papel pintado

A crisp and bright powder room with a navy blue vanity and brass accents.
Modelo de aseo de pie tradicional renovado pequeño con armarios tipo mueble, puertas de armario azules, paredes azules, suelo de madera oscura, lavabo bajoencimera, encimera de cuarzo compacto, suelo marrón, encimeras blancas y papel pintado
Modelo de aseo de pie tradicional renovado pequeño con armarios tipo mueble, puertas de armario azules, paredes azules, suelo de madera oscura, lavabo bajoencimera, encimera de cuarzo compacto, suelo marrón, encimeras blancas y papel pintado

Ejemplo de aseo tradicional renovado con paredes grises, suelo de madera oscura, lavabo bajoencimera, suelo marrón, encimeras blancas y papel pintado

www.lowellcustomhomes.com - This beautiful home was in need of a few updates on a tight schedule. Under the watchful eye of Superintendent Dennis www.LowellCustomHomes.com Retractable screens, invisible glass panels, indoor outdoor living area porch. Levine we made the deadline with stunning results. We think you'll be impressed with this remodel that included a makeover of the main living areas including the entry, great room, kitchen, bedrooms, baths, porch, lower level and more!

Ejemplo de aseo campestre con armarios tipo mueble, puertas de armario de madera oscura, paredes grises, suelo de madera oscura, lavabo bajoencimera, suelo marrón y encimeras grises
2.822 ideas para aseos con suelo de madera oscura
1