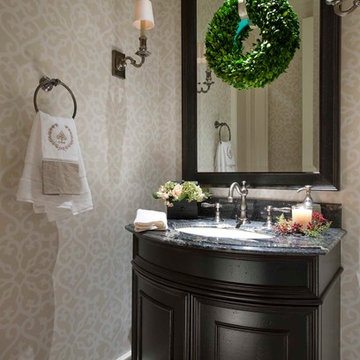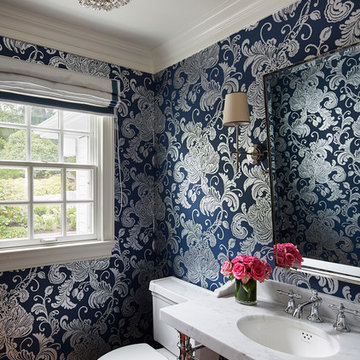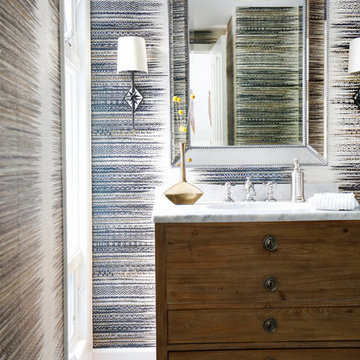411 ideas para aseos con suelo de madera oscura y encimera de mármol
Filtrar por
Presupuesto
Ordenar por:Popular hoy
1 - 20 de 411 fotos
Artículo 1 de 3

Imagen de aseo clásico renovado de tamaño medio con armarios abiertos, sanitario de dos piezas, paredes grises, lavabo bajoencimera, suelo marrón, suelo de madera oscura, encimera de mármol y encimeras blancas

Pretty powder room with navy blue vanity and nickel accents
Photo by Stacy Zarin Goldberg Photography
Ejemplo de aseo tradicional renovado pequeño con armarios con paneles empotrados, puertas de armario azules, paredes beige, suelo de madera oscura, lavabo bajoencimera, encimera de mármol, suelo marrón y encimeras grises
Ejemplo de aseo tradicional renovado pequeño con armarios con paneles empotrados, puertas de armario azules, paredes beige, suelo de madera oscura, lavabo bajoencimera, encimera de mármol, suelo marrón y encimeras grises

www.lowellcustomhomes.com - This beautiful home was in need of a few updates on a tight schedule. Under the watchful eye of Superintendent Dennis www.LowellCustomHomes.com Retractable screens, invisible glass panels, indoor outdoor living area porch. Levine we made the deadline with stunning results. We think you'll be impressed with this remodel that included a makeover of the main living areas including the entry, great room, kitchen, bedrooms, baths, porch, lower level and more!

A little jewel box powder room off the kitchen. A vintage vanity found at Brimfield, copper sink, oil rubbed bronze fixtures, lighting and mirror, and Sanderson wallpaper complete the old/new look!
Karissa Vantassel Photography

Modelo de aseo contemporáneo de tamaño medio con armarios con paneles lisos, puertas de armario de madera en tonos medios, sanitario de una pieza, baldosas y/o azulejos blancos, baldosas y/o azulejos de cerámica, paredes blancas, suelo de madera oscura, lavabo bajoencimera, encimera de mármol, suelo marrón y encimeras blancas

David Duncan Livingston
For this ground up project in one of Lafayette’s most prized neighborhoods, we brought an East Coast sensibility to this West Coast residence. Honoring the client’s love of classical interiors, we layered the traditional architecture with a crisp contrast of saturated colors, clean moldings and refined white marble. In the living room, tailored furnishings are punctuated by modern accents, bespoke draperies and jewelry like sconces. Built-in custom cabinetry, lasting finishes and indoor/outdoor fabrics were used throughout to create a fresh, elegant yet livable home for this active family of five.

This powder room features a unique snake patterned wallpaper as well as a white marble console sink. There are dark metal accents throughout the room that match the dark brown in the wallpaper.

Ejemplo de aseo flotante tradicional renovado con sanitario de una pieza, paredes verdes, suelo de madera oscura, lavabo sobreencimera, encimera de mármol, suelo marrón, encimeras blancas y papel pintado

The powder room features a stainless vessel sink on a gorgeous marble vanity.
Ejemplo de aseo clásico renovado grande con puertas de armario blancas, paredes grises, suelo de madera oscura, lavabo sobreencimera, encimera de mármol, suelo marrón, encimeras multicolor y armarios con paneles empotrados
Ejemplo de aseo clásico renovado grande con puertas de armario blancas, paredes grises, suelo de madera oscura, lavabo sobreencimera, encimera de mármol, suelo marrón, encimeras multicolor y armarios con paneles empotrados

Nestled on a corner lot in the Madrona neighborhood, we chose to exploit the abundance of natural light in this 1905 home. We worked with Board & Vellum to remodel this residence from the dining and living rooms to the kitchen and powder room. Our client loved bold rich colors, perfect in combination with the natural lighting of the home. We used blue hues throughout, mirroring the palette in the details of the accessories and artwork. We balanced the deep shades in the kitchen with coastal grey quartz and honed Calacatta Marble backsplash, extending from the countertop to the ceiling. Filling the main space with comfortable furniture married with a collection of colors, textures, and patterns proved for cohesive balanced style.
DATE COMPLETED – 2016
LOCATION – SEATTLE, WA
PHOTOGRAPHY – JOHN GRANEN PHOTOGRAPHY

Modelo de aseo de pie y blanco clásico renovado de tamaño medio con armarios tipo mueble, puertas de armario con efecto envejecido, paredes azules, suelo de madera oscura, lavabo bajoencimera, encimera de mármol, sanitario de dos piezas, suelo marrón, encimeras blancas y papel pintado

The transitional style of the interior of this remodeled shingle style home in Connecticut hits all of the right buttons for todays busy family. The sleek white and gray kitchen is the centerpiece of The open concept great room which is the perfect size for large family gatherings, but just cozy enough for a family of four to enjoy every day. The kids have their own space in addition to their small but adequate bedrooms whch have been upgraded with built ins for additional storage. The master suite is luxurious with its marble bath and vaulted ceiling with a sparkling modern light fixture and its in its own wing for additional privacy. There are 2 and a half baths in addition to the master bath, and an exercise room and family room in the finished walk out lower level.

Ejemplo de aseo flotante moderno pequeño con paredes blancas, suelo de madera oscura, lavabo integrado, encimera de mármol y encimeras grises

Scott Amundson Photography
Imagen de aseo actual de tamaño medio con armarios tipo mueble, puertas de armario azules, baldosas y/o azulejos grises, losas de piedra, suelo de madera oscura, lavabo bajoencimera, encimera de mármol, suelo marrón y encimeras blancas
Imagen de aseo actual de tamaño medio con armarios tipo mueble, puertas de armario azules, baldosas y/o azulejos grises, losas de piedra, suelo de madera oscura, lavabo bajoencimera, encimera de mármol, suelo marrón y encimeras blancas

Imagen de aseo clásico de tamaño medio con lavabo bajoencimera, armarios tipo mueble, puertas de armario de madera en tonos medios, encimera de mármol, suelo de madera oscura y suelo marrón

Martha O'Hara Interiors, Interior Design & Photo Styling | Corey Gaffer Photography
Please Note: All “related,” “similar,” and “sponsored” products tagged or listed by Houzz are not actual products pictured. They have not been approved by Martha O’Hara Interiors nor any of the professionals credited. For information about our work, please contact design@oharainteriors.com.

This stunning powder room uses blue, white, and gold to create a sleek and contemporary look. It has a deep blue, furniture grade console with a white marble counter. The cream and gold wallpaper highlights the gold faucet and the gold details on the console.
Sleek and contemporary, this beautiful home is located in Villanova, PA. Blue, white and gold are the palette of this transitional design. With custom touches and an emphasis on flow and an open floor plan, the renovation included the kitchen, family room, butler’s pantry, mudroom, two powder rooms and floors.
Rudloff Custom Builders has won Best of Houzz for Customer Service in 2014, 2015 2016, 2017 and 2019. We also were voted Best of Design in 2016, 2017, 2018, 2019 which only 2% of professionals receive. Rudloff Custom Builders has been featured on Houzz in their Kitchen of the Week, What to Know About Using Reclaimed Wood in the Kitchen as well as included in their Bathroom WorkBook article. We are a full service, certified remodeling company that covers all of the Philadelphia suburban area. This business, like most others, developed from a friendship of young entrepreneurs who wanted to make a difference in their clients’ lives, one household at a time. This relationship between partners is much more than a friendship. Edward and Stephen Rudloff are brothers who have renovated and built custom homes together paying close attention to detail. They are carpenters by trade and understand concept and execution. Rudloff Custom Builders will provide services for you with the highest level of professionalism, quality, detail, punctuality and craftsmanship, every step of the way along our journey together.
Specializing in residential construction allows us to connect with our clients early in the design phase to ensure that every detail is captured as you imagined. One stop shopping is essentially what you will receive with Rudloff Custom Builders from design of your project to the construction of your dreams, executed by on-site project managers and skilled craftsmen. Our concept: envision our client’s ideas and make them a reality. Our mission: CREATING LIFETIME RELATIONSHIPS BUILT ON TRUST AND INTEGRITY.
Photo Credit: Linda McManus Images

Diseño de aseo tradicional con armarios con paneles empotrados, puertas de armario de madera en tonos medios, baldosas y/o azulejos de cerámica, suelo de madera oscura, encimera de mármol, paredes marrones, lavabo sobreencimera, suelo marrón y encimeras beige

AFTER: POWDER ROOM | Renovations + Design by Blackband Design | Photography by Tessa Neustadt
Imagen de aseo marinero pequeño con armarios tipo mueble, puertas de armario de madera oscura, paredes multicolor, suelo de madera oscura, lavabo sobreencimera y encimera de mármol
Imagen de aseo marinero pequeño con armarios tipo mueble, puertas de armario de madera oscura, paredes multicolor, suelo de madera oscura, lavabo sobreencimera y encimera de mármol

In this guest cloakroom, luxury and bold design choices speak volumes. The walls are clad in an opulent wallpaper adorned with golden palm motifs set against a deep, matte black background, creating a rich and exotic tapestry. The sleek lines of a contemporary basin cabinet in a contrasting charcoal hue anchor the space, boasting clean, modern functionality. Above, a copper-toned round mirror reflects the intricate details and adds a touch of warmth, complementing the coolness of the dark tones. The herringbone-patterned flooring in dark slate provides a grounding element, its texture and color harmonizing with the room's overall decadence. A built-in bench with a plush cushion offers a practical seating solution, its fabric echoing the room's geometric and sophisticated style. This cloakroom is a statement in confident interior styling, transforming a utilitarian space into a conversation piece.
411 ideas para aseos con suelo de madera oscura y encimera de mármol
1