208 ideas para aseos con paredes azules y suelo de madera oscura
Filtrar por
Presupuesto
Ordenar por:Popular hoy
1 - 20 de 208 fotos

A crisp and bright powder room with a navy blue vanity and brass accents.
Modelo de aseo de pie tradicional renovado pequeño con armarios tipo mueble, puertas de armario azules, paredes azules, suelo de madera oscura, lavabo bajoencimera, encimera de cuarzo compacto, suelo marrón, encimeras blancas y papel pintado
Modelo de aseo de pie tradicional renovado pequeño con armarios tipo mueble, puertas de armario azules, paredes azules, suelo de madera oscura, lavabo bajoencimera, encimera de cuarzo compacto, suelo marrón, encimeras blancas y papel pintado

Under stairs cloak room
Modelo de aseo bohemio pequeño con sanitario de pared, paredes azules, suelo de madera oscura, lavabo suspendido, suelo marrón y papel pintado
Modelo de aseo bohemio pequeño con sanitario de pared, paredes azules, suelo de madera oscura, lavabo suspendido, suelo marrón y papel pintado

Modelo de aseo clásico renovado pequeño con armarios tipo mueble, puertas de armario blancas, paredes azules, suelo de madera oscura, suelo marrón, encimeras blancas y encimera de mármol
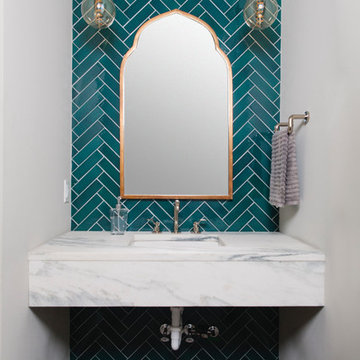
Ejemplo de aseo contemporáneo con baldosas y/o azulejos azules, paredes azules, suelo de madera oscura, suelo marrón y encimeras blancas

Modelo de aseo clásico de tamaño medio con armarios con paneles con relieve, puertas de armario de madera en tonos medios, sanitario de dos piezas, paredes azules, suelo de madera oscura, lavabo sobreencimera, encimera de granito y suelo marrón

Foto de aseo costero con sanitario de dos piezas, paredes azules, suelo de madera oscura, lavabo tipo consola y suelo marrón
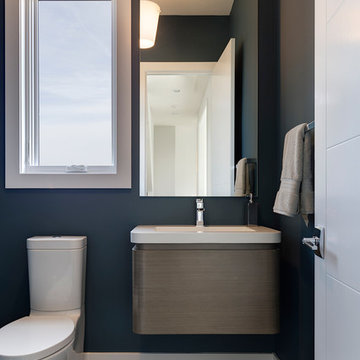
David Bryce Photography
Diseño de aseo moderno pequeño con puertas de armario de madera oscura, paredes azules, suelo de madera oscura y lavabo integrado
Diseño de aseo moderno pequeño con puertas de armario de madera oscura, paredes azules, suelo de madera oscura y lavabo integrado
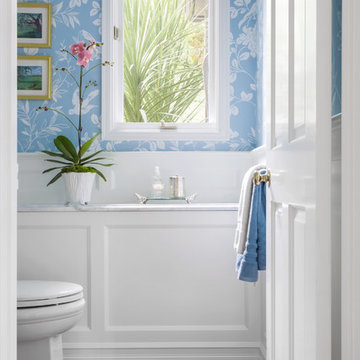
Design By Sheila Mayden Interiors, Photos by WE Studio
Diseño de aseo clásico con paredes azules, suelo de madera oscura y suelo marrón
Diseño de aseo clásico con paredes azules, suelo de madera oscura y suelo marrón
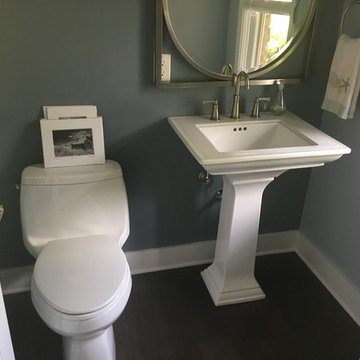
Back accent wall color Behr 740F-4 Dark Storm Cloud.
The other three walls are Hallman Lindsay 0634 Day spa
Ejemplo de aseo marinero pequeño con sanitario de una pieza, paredes azules, suelo de madera oscura, lavabo con pedestal y suelo marrón
Ejemplo de aseo marinero pequeño con sanitario de una pieza, paredes azules, suelo de madera oscura, lavabo con pedestal y suelo marrón

Full gut renovation and facade restoration of an historic 1850s wood-frame townhouse. The current owners found the building as a decaying, vacant SRO (single room occupancy) dwelling with approximately 9 rooming units. The building has been converted to a two-family house with an owner’s triplex over a garden-level rental.
Due to the fact that the very little of the existing structure was serviceable and the change of occupancy necessitated major layout changes, nC2 was able to propose an especially creative and unconventional design for the triplex. This design centers around a continuous 2-run stair which connects the main living space on the parlor level to a family room on the second floor and, finally, to a studio space on the third, thus linking all of the public and semi-public spaces with a single architectural element. This scheme is further enhanced through the use of a wood-slat screen wall which functions as a guardrail for the stair as well as a light-filtering element tying all of the floors together, as well its culmination in a 5’ x 25’ skylight.
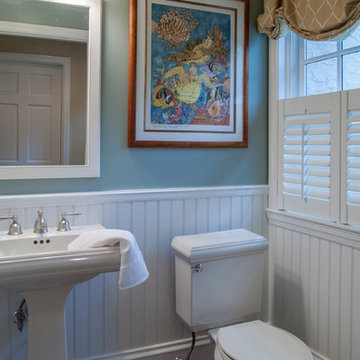
The owners of this 1950s colonial on Philadelphia’s Main Line wanted to preserve its traditional architecture and take advantage of the kitchen’s ample footprint. In addition to reworking the floorplan and improving the flow, the owner wanted a large island with several seating options, a desk area and a small table for dining.
One of the design goals was to transform the spacious room into a functional kitchen that still felt intimate and comfortable for everyday use. Furniture style inset cabinetry kept the room in tune with the home’s original character and made it feel less utilitarian. Removing the wall that hindered the flow and views between the kitchen and the adjacent family room ensured that the main entertaining areas flowed together. Stylistically, we wanted to avoid the typical white kitchen, opting instead to pull in rich wood tones to create a warmer and more classic look.
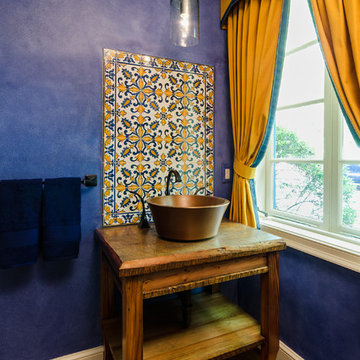
John Magor Photography. The copper vessel sink sits on top of a vanity made of reclaimed heart pine from a building in Richmond dating back to the late 1800's.
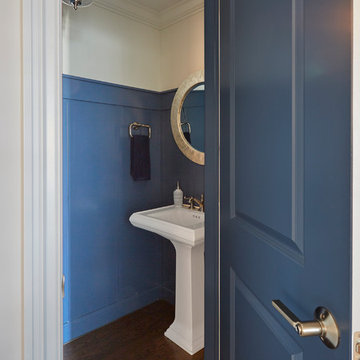
Benjamin Moor Van Duesen Blue
Diseño de aseo marinero con paredes azules, suelo de madera oscura, lavabo con pedestal y suelo marrón
Diseño de aseo marinero con paredes azules, suelo de madera oscura, lavabo con pedestal y suelo marrón
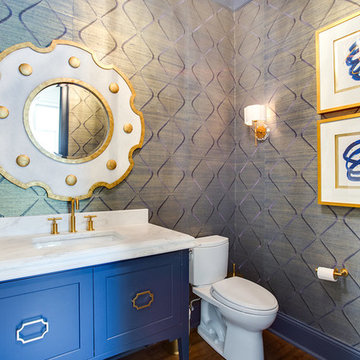
The focal point mirror in this half bath was the inspiration for every detail that went into the room. The beautifully bold mirror was found at a local boutique, the Perfect Touch Home, located in Tuscaloosa, AL. A gold and navy blue color scheme creates a fun, lively feel.
Photography: 205 Photography, Jana Sobel

This remodel went from a tiny story-and-a-half Cape Cod, to a charming full two-story home. This lovely Powder Bath on the main level is done in Benjamin Moore Gossamer Blue 2123-40.
Space Plans, Building Design, Interior & Exterior Finishes by Anchor Builders. Photography by Alyssa Lee Photography.
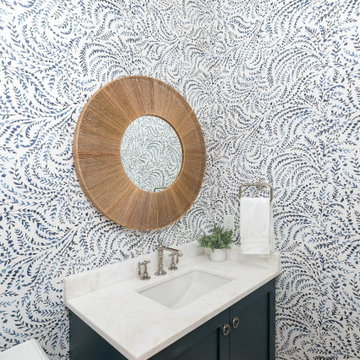
The powder room gave a great opportulty to use this multi- tone blue Serena and Lilly wallpaper withthe custom navy cabinet and statement mirror.
Photography: Patrick Brickman
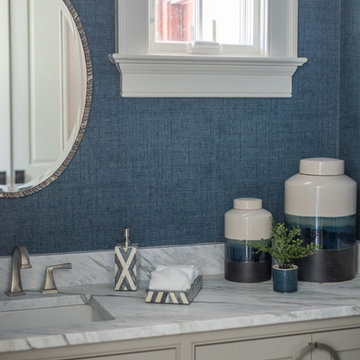
A timeless transitional design with neutral tones and pops of blue are found throughout this charming Columbia home. Soft textures, warm wooden casegoods, and bold decor provide visual interest and cohesiveness, ensuring each room flows together but stands beautifully on its own.
Home located in Columbia, South Carolina. Designed by Aiken interior design firm Nandina Home & Design, who also serve Lexington, SC and Augusta, Georgia.
Photography by Shelly Schmidt.
For more about Nandina Home & Design, click here: https://nandinahome.com/
To learn more about this project, click here: https://nandinahome.com/portfolio/columbia-timeless-transitional/
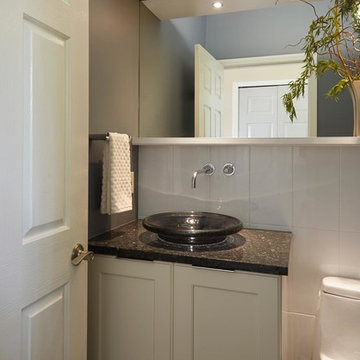
Imagen de aseo contemporáneo pequeño con armarios con paneles empotrados, puertas de armario blancas, sanitario de una pieza, baldosas y/o azulejos blancos, baldosas y/o azulejos de cerámica, paredes azules, suelo de madera oscura, lavabo sobreencimera, encimera de granito y encimeras negras

The bathroom got a fresh, updated look by adding an accent wall of blue grass cloth wallpaper, a bright white vanity with a vessel sink and a mirror and lighting with a woven material to add texture and warmth to the space.
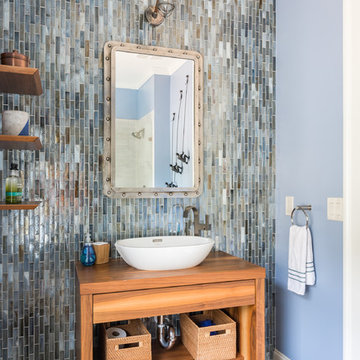
Diseño de aseo clásico renovado pequeño con puertas de armario de madera oscura, sanitario de una pieza, baldosas y/o azulejos verdes, baldosas y/o azulejos de cerámica, paredes azules, suelo de madera oscura, lavabo sobreencimera, encimera de madera y suelo marrón
208 ideas para aseos con paredes azules y suelo de madera oscura
1