1.768 ideas para aseos grandes con todos los baños
Filtrar por
Presupuesto
Ordenar por:Popular hoy
121 - 140 de 1768 fotos
Artículo 1 de 3

Light and Airy shiplap bathroom was the dream for this hard working couple. The goal was to totally re-create a space that was both beautiful, that made sense functionally and a place to remind the clients of their vacation time. A peaceful oasis. We knew we wanted to use tile that looks like shiplap. A cost effective way to create a timeless look. By cladding the entire tub shower wall it really looks more like real shiplap planked walls.

Above and Beyond is the third residence in a four-home collection in Paradise Valley, Arizona. Originally the site of the abandoned Kachina Elementary School, the infill community, appropriately named Kachina Estates, embraces the remarkable views of Camelback Mountain.
Nestled into an acre sized pie shaped cul-de-sac lot, the lot geometry and front facing view orientation created a remarkable privacy challenge and influenced the forward facing facade and massing. An iconic, stone-clad massing wall element rests within an oversized south-facing fenestration, creating separation and privacy while affording views “above and beyond.”
Above and Beyond has Mid-Century DNA married with a larger sense of mass and scale. The pool pavilion bridges from the main residence to a guest casita which visually completes the need for protection and privacy from street and solar exposure.
The pie-shaped lot which tapered to the south created a challenge to harvest south light. This was one of the largest spatial organization influencers for the design. The design undulates to embrace south sun and organically creates remarkable outdoor living spaces.
This modernist home has a palate of granite and limestone wall cladding, plaster, and a painted metal fascia. The wall cladding seamlessly enters and exits the architecture affording interior and exterior continuity.
Kachina Estates was named an Award of Merit winner at the 2019 Gold Nugget Awards in the category of Best Residential Detached Collection of the Year. The annual awards ceremony was held at the Pacific Coast Builders Conference in San Francisco, CA in May 2019.
Project Details: Above and Beyond
Architecture: Drewett Works
Developer/Builder: Bedbrock Developers
Interior Design: Est Est
Land Planner/Civil Engineer: CVL Consultants
Photography: Dino Tonn and Steven Thompson
Awards:
Gold Nugget Award of Merit - Kachina Estates - Residential Detached Collection of the Year
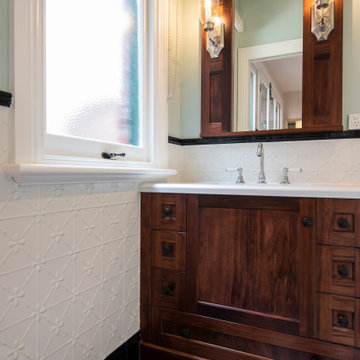
Adrienne Bizzarri Photography
Foto de aseo tradicional grande con armarios estilo shaker, puertas de armario de madera en tonos medios, sanitario de una pieza, baldosas y/o azulejos blancos, baldosas y/o azulejos de metal, paredes verdes, suelo de baldosas de porcelana, lavabo bajoencimera, encimera de cuarzo compacto y encimeras blancas
Foto de aseo tradicional grande con armarios estilo shaker, puertas de armario de madera en tonos medios, sanitario de una pieza, baldosas y/o azulejos blancos, baldosas y/o azulejos de metal, paredes verdes, suelo de baldosas de porcelana, lavabo bajoencimera, encimera de cuarzo compacto y encimeras blancas

A dramatic powder room features a glossy red crackle finish by Bravura Finishes. Ann Sacks mosaic tile covers the countertop and runs from floor to ceiling.
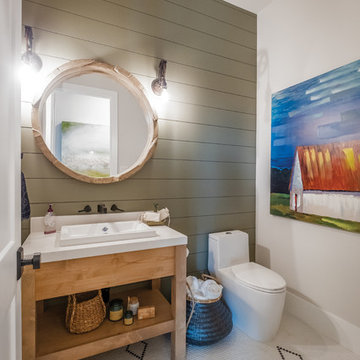
Modelo de aseo ecléctico grande con puertas de armario de madera clara, sanitario de una pieza, paredes multicolor, suelo de baldosas de porcelana, lavabo encastrado, encimera de acrílico, suelo multicolor y encimeras blancas
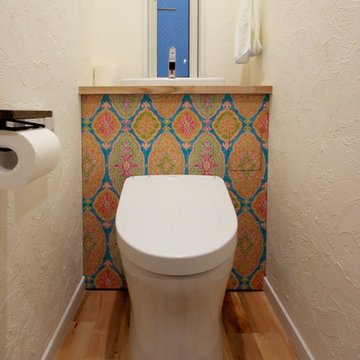
Diseño de aseo campestre grande con armarios con paneles lisos, sanitario de dos piezas, paredes blancas y suelo de madera clara

This master bath was dark and dated. Although a large space, the area felt small and obtrusive. By removing the columns and step up, widening the shower and creating a true toilet room I was able to give the homeowner a truly luxurious master retreat. (check out the before pictures at the end) The ceiling detail was the icing on the cake! It follows the angled wall of the shower and dressing table and makes the space seem so much larger than it is. The homeowners love their Nantucket roots and wanted this space to reflect that.

Diseño de aseo mediterráneo grande con armarios estilo shaker, puertas de armario de madera oscura, sanitario de una pieza, paredes blancas, suelo de madera oscura y lavabo sobreencimera
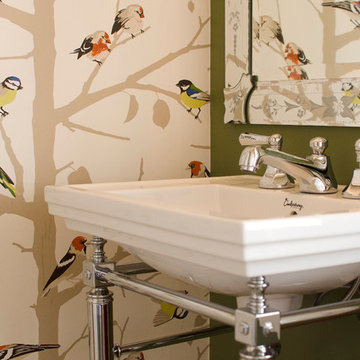
Foto de aseo bohemio grande con sanitario de una pieza, paredes verdes, suelo de madera en tonos medios y lavabo tipo consola
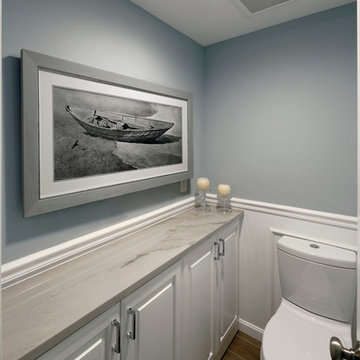
Photos by Bob Narod. Remodeled by Murphy's Design.
Modelo de aseo moderno grande con armarios con paneles con relieve, puertas de armario blancas, sanitario de dos piezas, paredes azules, suelo con mosaicos de baldosas, encimera de mármol y lavabo bajoencimera
Modelo de aseo moderno grande con armarios con paneles con relieve, puertas de armario blancas, sanitario de dos piezas, paredes azules, suelo con mosaicos de baldosas, encimera de mármol y lavabo bajoencimera

Modelo de aseo flotante marinero grande con puertas de armario negras, sanitario de una pieza, paredes blancas, suelo de madera clara, lavabo suspendido, suelo marrón y machihembrado
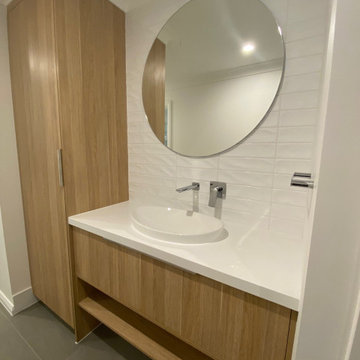
by Fusion Reconstruct
This modern timeless powder room with service guests with ease with loads of storage space, under vanity towel shelf, functional broom cupboard and contrasting round mirror from Reece.

We always say that a powder room is the “gift” you give to the guests in your home; a special detail here and there, a touch of color added, and the space becomes a delight! This custom beauty, completed in January 2020, was carefully crafted through many construction drawings and meetings.
We intentionally created a shallower depth along both sides of the sink area in order to accommodate the location of the door openings. (The right side of the image leads to the foyer, while the left leads to a closet water closet room.) We even had the casing/trim applied after the countertop was installed in order to bring the marble in one piece! Setting the height of the wall faucet and wall outlet for the exposed P-Trap meant careful calculation and precise templating along the way, with plenty of interior construction drawings. But for such detail, it was well worth it.
From the book-matched miter on our black and white marble, to the wall mounted faucet in matte black, each design element is chosen to play off of the stacked metallic wall tile and scones. Our homeowners were thrilled with the results, and we think their guests are too!

Imagen de aseo de pie y blanco moderno grande con puertas de armario negras, sanitario de una pieza, paredes multicolor, suelo de cemento, lavabo integrado, encimera de mármol, suelo gris, encimeras negras, panelado y papel pintado
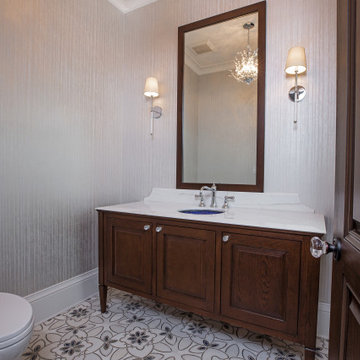
Ejemplo de aseo clásico grande con armarios con paneles con relieve, puertas de armario de madera en tonos medios, sanitario de dos piezas, baldosas y/o azulejos grises, paredes grises, suelo de baldosas de porcelana, lavabo bajoencimera, encimera de mármol, suelo multicolor y encimeras blancas

The Home Aesthetic
Ejemplo de aseo de estilo de casa de campo grande con armarios con paneles empotrados, puertas de armario blancas, sanitario de una pieza, baldosas y/o azulejos blancos, baldosas y/o azulejos de cerámica, paredes blancas, suelo de madera en tonos medios, lavabo encastrado, encimera de granito, suelo multicolor y encimeras negras
Ejemplo de aseo de estilo de casa de campo grande con armarios con paneles empotrados, puertas de armario blancas, sanitario de una pieza, baldosas y/o azulejos blancos, baldosas y/o azulejos de cerámica, paredes blancas, suelo de madera en tonos medios, lavabo encastrado, encimera de granito, suelo multicolor y encimeras negras
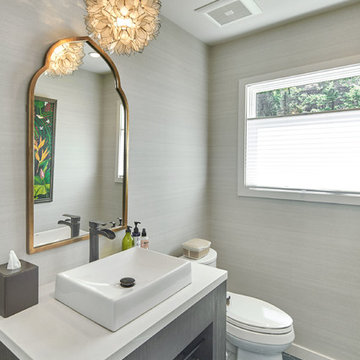
Diseño de aseo clásico renovado grande con sanitario de dos piezas, paredes grises, suelo de baldosas de cerámica, lavabo sobreencimera, encimera de acrílico, suelo gris y encimeras blancas

Foto de aseo contemporáneo grande con sanitario de pared, paredes multicolor, suelo de madera clara, lavabo suspendido, encimera de vidrio, suelo beige y encimeras moradas

Ejemplo de aseo de pie tradicional renovado grande con armarios con paneles con relieve, puertas de armario negras, sanitario de dos piezas, baldosas y/o azulejos blancos, baldosas y/o azulejos de cerámica, paredes blancas, suelo de baldosas de cerámica, lavabo bajoencimera, encimera de mármol, suelo multicolor y encimeras blancas

NON C'È DUE SENZA TRE
Capita raramente di approcciare alla realizzazione di un terzo bagno quando hai già concentrato tutte le energie nella progettazione dei due più importanti della casa: padronale e di servizio
Ma la bellezza di realizzarne un terzo?
FARECASA ha scelto @gambinigroup selezionando un gres della serie Hemisphere Laguna, una miscela armoniosa tra metallo e cemento.
Obiettivo ?
Originalità Modernità e Versatilità
Special thanks ⤵️
Rubinetteria @bongioofficial
Sanitari @gsiceramica
Arredo bagno @novellosrl
1.768 ideas para aseos grandes con todos los baños
7