1.768 ideas para aseos grandes con todos los baños
Filtrar por
Presupuesto
Ordenar por:Popular hoy
141 - 160 de 1768 fotos
Artículo 1 de 3
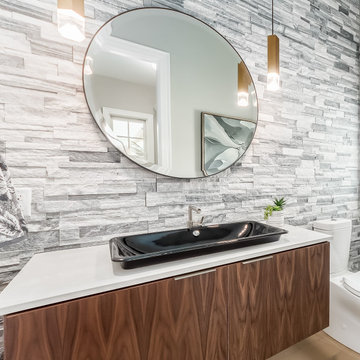
floating wall vanity, walnut wood vanity, grey stacked quartzite stone, gold hanging sleek pendants, black vessel sink
Imagen de aseo flotante minimalista grande con armarios con paneles lisos, puertas de armario de madera oscura, sanitario de una pieza, baldosas y/o azulejos grises, baldosas y/o azulejos de piedra, paredes grises, suelo de madera clara, lavabo sobreencimera, encimera de cuarzo compacto, suelo beige y encimeras blancas
Imagen de aseo flotante minimalista grande con armarios con paneles lisos, puertas de armario de madera oscura, sanitario de una pieza, baldosas y/o azulejos grises, baldosas y/o azulejos de piedra, paredes grises, suelo de madera clara, lavabo sobreencimera, encimera de cuarzo compacto, suelo beige y encimeras blancas

Navy and white transitional bathroom.
Modelo de aseo a medida tradicional renovado grande con armarios estilo shaker, puertas de armario azules, sanitario de dos piezas, baldosas y/o azulejos blancos, baldosas y/o azulejos de mármol, paredes grises, suelo de mármol, lavabo bajoencimera, encimera de cuarzo compacto, suelo blanco y encimeras blancas
Modelo de aseo a medida tradicional renovado grande con armarios estilo shaker, puertas de armario azules, sanitario de dos piezas, baldosas y/o azulejos blancos, baldosas y/o azulejos de mármol, paredes grises, suelo de mármol, lavabo bajoencimera, encimera de cuarzo compacto, suelo blanco y encimeras blancas
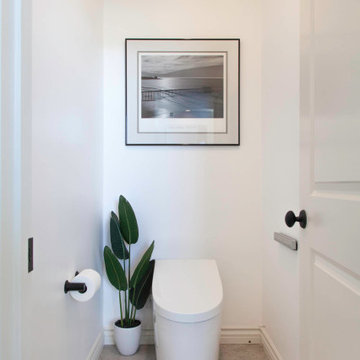
The clients wanted a refresh on their master suite while keeping the majority of the plumbing in the same space. Keeping the shower were it was we simply
removed some minimal walls at their master shower area which created a larger, more dramatic, and very functional master wellness retreat.
The new space features a expansive showering area, as well as two furniture sink vanity, and seated makeup area. A serene color palette and a variety of textures gives this bathroom a spa-like vibe and the dusty blue highlights repeated in glass accent tiles, delicate wallpaper and customized blue tub.
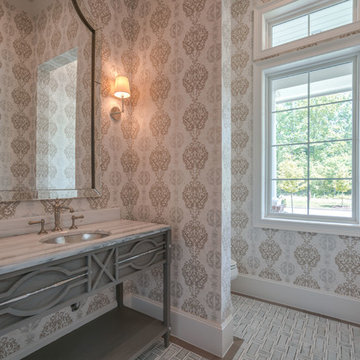
The powder room off the front entry also sits next to the large office.
Diseño de aseo marinero grande con armarios tipo mueble, sanitario de dos piezas, paredes multicolor, suelo de baldosas de cerámica, suelo gris, puertas de armario grises, lavabo bajoencimera, encimera de cuarzo compacto, encimeras multicolor y papel pintado
Diseño de aseo marinero grande con armarios tipo mueble, sanitario de dos piezas, paredes multicolor, suelo de baldosas de cerámica, suelo gris, puertas de armario grises, lavabo bajoencimera, encimera de cuarzo compacto, encimeras multicolor y papel pintado

The reclaimed mirror, wood furniture vanity and shiplap really give that farmhouse feel!
Modelo de aseo de estilo de casa de campo grande con armarios tipo mueble, puertas de armario de madera en tonos medios, sanitario de una pieza, paredes blancas, suelo de madera clara, lavabo sobreencimera, encimera de madera, suelo beige y encimeras marrones
Modelo de aseo de estilo de casa de campo grande con armarios tipo mueble, puertas de armario de madera en tonos medios, sanitario de una pieza, paredes blancas, suelo de madera clara, lavabo sobreencimera, encimera de madera, suelo beige y encimeras marrones
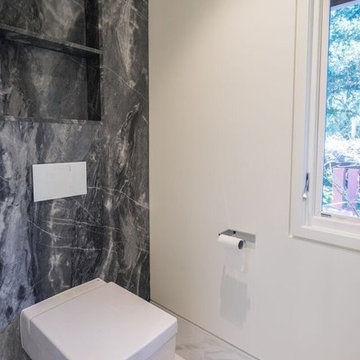
Ejemplo de aseo contemporáneo grande con armarios con paneles lisos, puertas de armario de madera en tonos medios, baldosas y/o azulejos azules, baldosas y/o azulejos grises, baldosas y/o azulejos blancos, suelo de baldosas tipo guijarro, paredes blancas, suelo de mármol, lavabo encastrado, encimera de cuarcita, sanitario de pared y suelo blanco
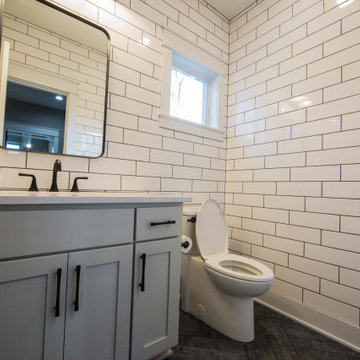
A powder room is provided in the pavilion for easy access from the pool.
Diseño de aseo a medida tradicional grande con armarios con paneles empotrados, puertas de armario grises, sanitario de dos piezas, baldosas y/o azulejos blancos, baldosas y/o azulejos de cemento, paredes blancas, lavabo bajoencimera, encimera de cuarcita, suelo gris y encimeras blancas
Diseño de aseo a medida tradicional grande con armarios con paneles empotrados, puertas de armario grises, sanitario de dos piezas, baldosas y/o azulejos blancos, baldosas y/o azulejos de cemento, paredes blancas, lavabo bajoencimera, encimera de cuarcita, suelo gris y encimeras blancas

Download our free ebook, Creating the Ideal Kitchen. DOWNLOAD NOW
The homeowners built their traditional Colonial style home 17 years’ ago. It was in great shape but needed some updating. Over the years, their taste had drifted into a more contemporary realm, and they wanted our help to bridge the gap between traditional and modern.
We decided the layout of the kitchen worked well in the space and the cabinets were in good shape, so we opted to do a refresh with the kitchen. The original kitchen had blond maple cabinets and granite countertops. This was also a great opportunity to make some updates to the functionality that they were hoping to accomplish.
After re-finishing all the first floor wood floors with a gray stain, which helped to remove some of the red tones from the red oak, we painted the cabinetry Benjamin Moore “Repose Gray” a very soft light gray. The new countertops are hardworking quartz, and the waterfall countertop to the left of the sink gives a bit of the contemporary flavor.
We reworked the refrigerator wall to create more pantry storage and eliminated the double oven in favor of a single oven and a steam oven. The existing cooktop was replaced with a new range paired with a Venetian plaster hood above. The glossy finish from the hood is echoed in the pendant lights. A touch of gold in the lighting and hardware adds some contrast to the gray and white. A theme we repeated down to the smallest detail illustrated by the Jason Wu faucet by Brizo with its similar touches of white and gold (the arrival of which we eagerly awaited for months due to ripples in the supply chain – but worth it!).
The original breakfast room was pleasant enough with its windows looking into the backyard. Now with its colorful window treatments, new blue chairs and sculptural light fixture, this space flows seamlessly into the kitchen and gives more of a punch to the space.
The original butler’s pantry was functional but was also starting to show its age. The new space was inspired by a wallpaper selection that our client had set aside as a possibility for a future project. It worked perfectly with our pallet and gave a fun eclectic vibe to this functional space. We eliminated some upper cabinets in favor of open shelving and painted the cabinetry in a high gloss finish, added a beautiful quartzite countertop and some statement lighting. The new room is anything but cookie cutter.
Next the mudroom. You can see a peek of the mudroom across the way from the butler’s pantry which got a facelift with new paint, tile floor, lighting and hardware. Simple updates but a dramatic change! The first floor powder room got the glam treatment with its own update of wainscoting, wallpaper, console sink, fixtures and artwork. A great little introduction to what’s to come in the rest of the home.
The whole first floor now flows together in a cohesive pallet of green and blue, reflects the homeowner’s desire for a more modern aesthetic, and feels like a thoughtful and intentional evolution. Our clients were wonderful to work with! Their style meshed perfectly with our brand aesthetic which created the opportunity for wonderful things to happen. We know they will enjoy their remodel for many years to come!
Photography by Margaret Rajic Photography

Foto de aseo flotante de estilo americano grande con armarios tipo mueble, puertas de armario amarillas, sanitario de una pieza, suelo de mármol y lavabo suspendido

Diseño de aseo a medida y blanco minimalista grande con armarios abiertos, puertas de armario de madera clara, sanitario de una pieza, baldosas y/o azulejos negros, baldosas y/o azulejos grises, baldosas y/o azulejos de porcelana, paredes blancas, suelo de baldosas de porcelana, lavabo integrado, encimera de mármol, suelo gris y encimeras blancas
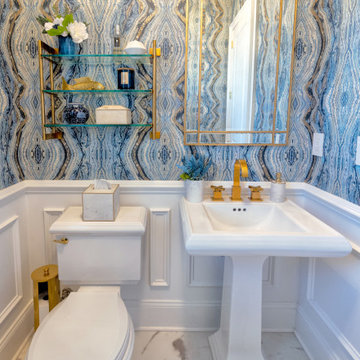
statement powder room with fantastic blue agate wallpaper installed above white wainscoting. White toilet and pedestal sink with brass fixtures, brass framed mirror, brass wall shelve and brass bathroom accessories. gray and white marble floor, window with shutters

Architecture, Construction Management, Interior Design, Art Curation & Real Estate Advisement by Chango & Co.
Construction by MXA Development, Inc.
Photography by Sarah Elliott
See the home tour feature in Domino Magazine

Fully integrated Signature Estate featuring Creston controls and Crestron panelized lighting, and Crestron motorized shades and draperies, whole-house audio and video, HVAC, voice and video communication atboth both the front door and gate. Modern, warm, and clean-line design, with total custom details and finishes. The front includes a serene and impressive atrium foyer with two-story floor to ceiling glass walls and multi-level fire/water fountains on either side of the grand bronze aluminum pivot entry door. Elegant extra-large 47'' imported white porcelain tile runs seamlessly to the rear exterior pool deck, and a dark stained oak wood is found on the stairway treads and second floor. The great room has an incredible Neolith onyx wall and see-through linear gas fireplace and is appointed perfectly for views of the zero edge pool and waterway. The center spine stainless steel staircase has a smoked glass railing and wood handrail.
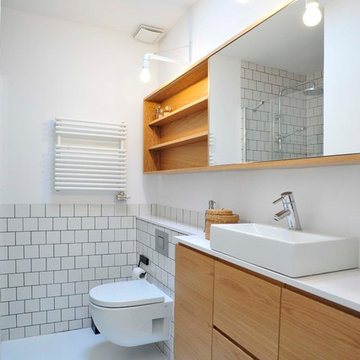
Proyecto de Interiorismo. Barcelona
Modelo de aseo nórdico grande con armarios con paneles lisos, puertas de armario de madera oscura, sanitario de pared, paredes blancas y lavabo sobreencimera
Modelo de aseo nórdico grande con armarios con paneles lisos, puertas de armario de madera oscura, sanitario de pared, paredes blancas y lavabo sobreencimera
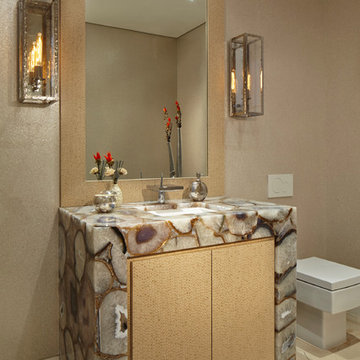
Ejemplo de aseo contemporáneo grande con lavabo bajoencimera, armarios con paneles lisos, puertas de armario de madera clara, sanitario de una pieza, paredes beige, suelo de mármol y encimeras multicolor
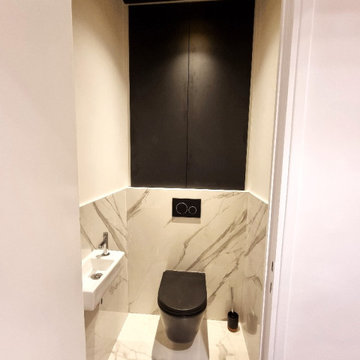
Diseño de aseo a medida contemporáneo grande con armarios con paneles lisos, puertas de armario negras, sanitario de pared, baldosas y/o azulejos blancos, baldosas y/o azulejos grises, baldosas y/o azulejos de mármol, paredes blancas, suelo de mármol, lavabo suspendido y suelo blanco
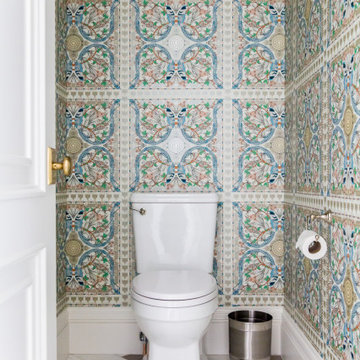
Belgravia Two-piece Toilet with Arcade Trip Lever
Diseño de aseo tradicional grande con armarios tipo mueble, puertas de armario azules, sanitario de dos piezas, paredes rosas, lavabo bajoencimera, encimera de mármol y encimeras blancas
Diseño de aseo tradicional grande con armarios tipo mueble, puertas de armario azules, sanitario de dos piezas, paredes rosas, lavabo bajoencimera, encimera de mármol y encimeras blancas
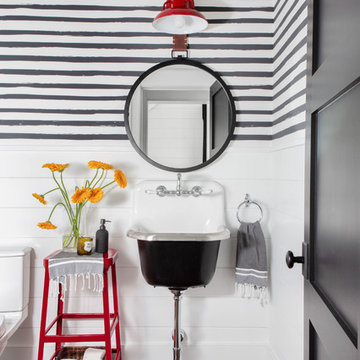
Architectural advisement, Interior Design, Custom Furniture Design & Art Curation by Chango & Co.
Architecture by Crisp Architects
Construction by Structure Works Inc.
Photography by Sarah Elliott
See the feature in Domino Magazine
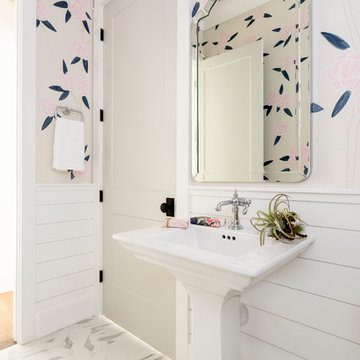
Modelo de aseo tradicional renovado grande con armarios con paneles lisos, puertas de armario azules, sanitario de dos piezas, suelo de baldosas de cerámica, suelo blanco, lavabo tipo consola y paredes beige
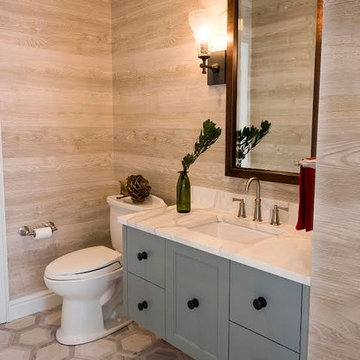
Ejemplo de aseo contemporáneo grande con armarios con paneles lisos, puertas de armario grises, sanitario de dos piezas, baldosas y/o azulejos beige, paredes beige, lavabo suspendido, encimera de mármol, suelo beige y suelo de baldosas de porcelana
1.768 ideas para aseos grandes con todos los baños
8