1.768 ideas para aseos grandes con todos los baños
Filtrar por
Presupuesto
Ordenar por:Popular hoy
41 - 60 de 1768 fotos
Artículo 1 de 3

This river front farmhouse is located south on the St. Johns river in St. Augustine Florida. The two toned exterior color palette invites you inside to see the warm, vibrant colors that compliment the rustic farmhouse design. This 4 bedroom, 3 and 1/2 bath home features a two story plan with a downstairs master suite. Rustic wood floors, porcelain brick tiles and board & batten trim work are just a few the details that are featured in this home. The kitchen is complimented with Thermador appliances, two cabinet finishes and zodiac countertops. A true "farmhouse" lovers delight!

Streamline Interiors, LLC - The room is fitted with a Toto bidet/toilet.
Modelo de aseo actual grande con armarios estilo shaker, puertas de armario de madera oscura, bidé, baldosas y/o azulejos beige, baldosas y/o azulejos de porcelana, suelo de baldosas de porcelana, lavabo sobreencimera, encimera de cuarzo compacto y paredes azules
Modelo de aseo actual grande con armarios estilo shaker, puertas de armario de madera oscura, bidé, baldosas y/o azulejos beige, baldosas y/o azulejos de porcelana, suelo de baldosas de porcelana, lavabo sobreencimera, encimera de cuarzo compacto y paredes azules
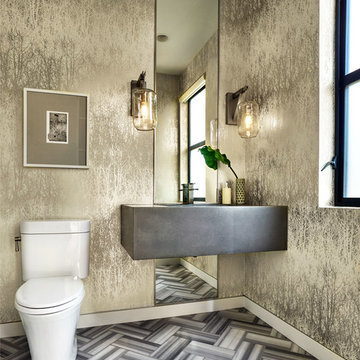
Blackstone Edge Photography
Modelo de aseo contemporáneo grande con sanitario de una pieza, paredes multicolor, suelo de mármol, lavabo suspendido y encimera de cemento
Modelo de aseo contemporáneo grande con sanitario de una pieza, paredes multicolor, suelo de mármol, lavabo suspendido y encimera de cemento

Photo Credit: Unlimited Style Real Estate Photography
Architect: Nadav Rokach
Interior Design: Eliana Rokach
Contractor: Building Solutions and Design, Inc
Staging: Carolyn Grecco/ Meredit Baer

Imagen de aseo de pie moderno grande con armarios con paneles empotrados, puertas de armario blancas, sanitario de una pieza, baldosas y/o azulejos blancas y negros, baldosas y/o azulejos de porcelana, paredes grises, suelo con mosaicos de baldosas, lavabo con pedestal, suelo negro y encimeras grises

This full home mid-century remodel project is in an affluent community perched on the hills known for its spectacular views of Los Angeles. Our retired clients were returning to sunny Los Angeles from South Carolina. Amidst the pandemic, they embarked on a two-year-long remodel with us - a heartfelt journey to transform their residence into a personalized sanctuary.
Opting for a crisp white interior, we provided the perfect canvas to showcase the couple's legacy art pieces throughout the home. Carefully curating furnishings that complemented rather than competed with their remarkable collection. It's minimalistic and inviting. We created a space where every element resonated with their story, infusing warmth and character into their newly revitalized soulful home.

A large powder room is located off the home's garage.
Modelo de aseo de pie contemporáneo grande con armarios con paneles lisos, puertas de armario marrones, sanitario de dos piezas, paredes blancas, suelo de baldosas de porcelana, lavabo bajoencimera, encimera de granito, suelo negro y encimeras blancas
Modelo de aseo de pie contemporáneo grande con armarios con paneles lisos, puertas de armario marrones, sanitario de dos piezas, paredes blancas, suelo de baldosas de porcelana, lavabo bajoencimera, encimera de granito, suelo negro y encimeras blancas

Powder room adjoining the home theater. Amazing black and grey finishes
Foto de aseo flotante actual grande con armarios con paneles lisos, puertas de armario negras, sanitario de una pieza, baldosas y/o azulejos grises, baldosas y/o azulejos de cerámica, paredes negras, suelo de baldosas de cerámica, lavabo encastrado, encimera de granito, suelo gris y encimeras negras
Foto de aseo flotante actual grande con armarios con paneles lisos, puertas de armario negras, sanitario de una pieza, baldosas y/o azulejos grises, baldosas y/o azulejos de cerámica, paredes negras, suelo de baldosas de cerámica, lavabo encastrado, encimera de granito, suelo gris y encimeras negras
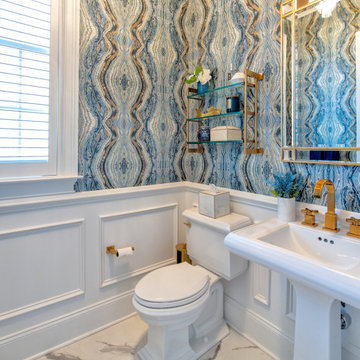
statement powder room with fantastic blue agate wallpaper installed above white wainscoting. White toilet and pedestal sink with brass fixtures, brass framed mirror, brass wall shelve and brass bathroom accessories. gray and white marble floor, window with shutters
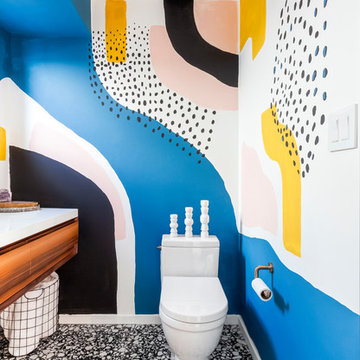
Diseño de aseo contemporáneo grande con armarios con paneles lisos, puertas de armario de madera en tonos medios, paredes multicolor, suelo multicolor, encimeras blancas, sanitario de dos piezas, suelo de baldosas de cerámica, lavabo encastrado y encimera de acrílico
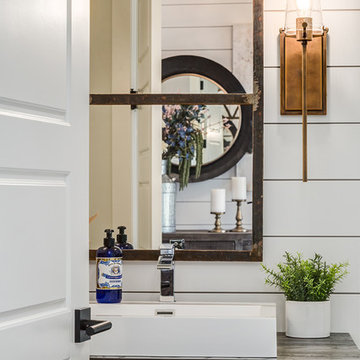
The reclaimed mirror, wood furniture vanity and shiplap really give that farmhouse feel!
Foto de aseo campestre grande con armarios tipo mueble, puertas de armario de madera en tonos medios, sanitario de una pieza, paredes blancas, suelo de madera clara, lavabo sobreencimera, encimera de madera, suelo beige y encimeras marrones
Foto de aseo campestre grande con armarios tipo mueble, puertas de armario de madera en tonos medios, sanitario de una pieza, paredes blancas, suelo de madera clara, lavabo sobreencimera, encimera de madera, suelo beige y encimeras marrones

ADA powder room for Design showroom with large stone sink supported by wrought iron towel bar and support, limestone floors, groin vault ceiling and plaster walls
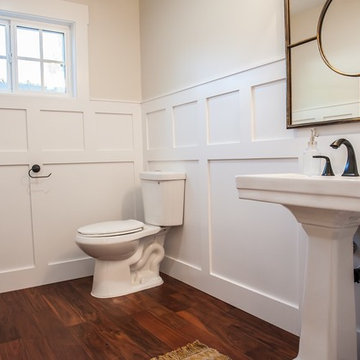
Foto de aseo de estilo americano grande con lavabo con pedestal, paredes grises y sanitario de dos piezas
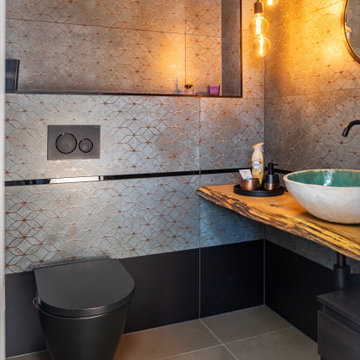
Modelo de aseo de pie escandinavo grande con puertas de armario negras, sanitario de dos piezas, baldosas y/o azulejos verdes, baldosas y/o azulejos de cerámica, paredes blancas, lavabo sobreencimera, suelo marrón y encimeras marrones

Two levels of South-facing (and lake-facing) outdoor spaces wrap the home and provide ample excuses to spend leisure time outside. Acting as an added room to the home, this area connects the interior to the gorgeous neighboring countryside, even featuring an outdoor grill and barbecue area. A massive two-story rock-faced wood burning fireplace with subtle copper accents define both the interior and exterior living spaces. Providing warmth, comfort, and a stunning focal point, this fireplace serves as a central gathering place in any season. A chef’s kitchen is equipped with a 48” professional range which allows for gourmet cooking with a phenomenal view. With an expansive bunk room for guests, the home has been designed with a grand master suite that exudes luxury and takes in views from the North, West, and South sides of the panoramic beauty.

In this luxurious Serrano home, a mixture of matte glass and glossy laminate cabinetry plays off the industrial metal frames suspended from the dramatically tall ceilings. Custom frameless glass encloses a wine room, complete with flooring made from wine barrels. Continuing the theme, the back kitchen expands the function of the kitchen including a wine station by Dacor.
In the powder bathroom, the lipstick red cabinet floats within this rustic Hollywood glam inspired space. Wood floor material was designed to go up the wall for an emphasis on height.
The upstairs bar/lounge is the perfect spot to hang out and watch the game. Or take a look out on the Serrano golf course. A custom steel raised bar is finished with Dekton trillium countertops for durability and industrial flair. The same lipstick red from the bathroom is brought into the bar space adding a dynamic spice to the space, and tying the two spaces together.

This 2-story home with inviting front porch includes a 3-car garage and mudroom entry complete with convenient built-in lockers. Stylish hardwood flooring in the foyer extends to the dining room, kitchen, and breakfast area. To the front of the home a formal living room is adjacent to the dining room with elegant tray ceiling and craftsman style wainscoting and chair rail. A butler’s pantry off of the dining area leads to the kitchen and breakfast area. The well-appointed kitchen features quartz countertops with tile backsplash, stainless steel appliances, attractive cabinetry and a spacious pantry. The sunny breakfast area provides access to the deck and back yard via sliding glass doors. The great room is open to the breakfast area and kitchen and includes a gas fireplace featuring stone surround and shiplap detail. Also on the 1st floor is a study with coffered ceiling. The 2nd floor boasts a spacious raised rec room and a convenient laundry room in addition to 4 bedrooms and 3 full baths. The owner’s suite with tray ceiling in the bedroom, includes a private bathroom with tray ceiling, quartz vanity tops, a freestanding tub, and a 5’ tile shower.
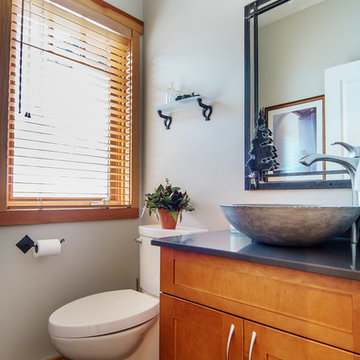
Stephaniemoorephoto
Diseño de aseo contemporáneo grande con armarios estilo shaker, puertas de armario de madera oscura, suelo de pizarra, lavabo sobreencimera, encimera de cuarzo compacto, sanitario de dos piezas y paredes blancas
Diseño de aseo contemporáneo grande con armarios estilo shaker, puertas de armario de madera oscura, suelo de pizarra, lavabo sobreencimera, encimera de cuarzo compacto, sanitario de dos piezas y paredes blancas
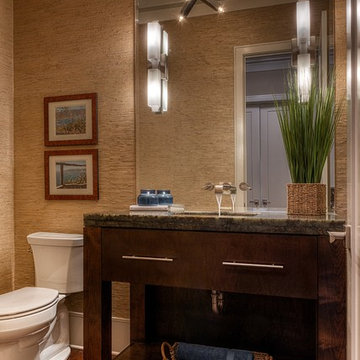
Getz Creative Photography
Imagen de aseo moderno grande con lavabo bajoencimera, armarios con paneles lisos, encimera de granito, sanitario de dos piezas, suelo de madera en tonos medios y puertas de armario de madera en tonos medios
Imagen de aseo moderno grande con lavabo bajoencimera, armarios con paneles lisos, encimera de granito, sanitario de dos piezas, suelo de madera en tonos medios y puertas de armario de madera en tonos medios

Foto de aseo a medida moderno grande con armarios con paneles lisos, puertas de armario de madera oscura, sanitario de dos piezas, baldosas y/o azulejos negros, baldosas y/o azulejos de cerámica, paredes blancas, suelo de madera clara, lavabo sobreencimera, encimera de cuarcita, suelo marrón y encimeras blancas
1.768 ideas para aseos grandes con todos los baños
3