286 ideas para aseos grandes con suelo de madera en tonos medios
Filtrar por
Presupuesto
Ordenar por:Popular hoy
101 - 120 de 286 fotos
Artículo 1 de 3
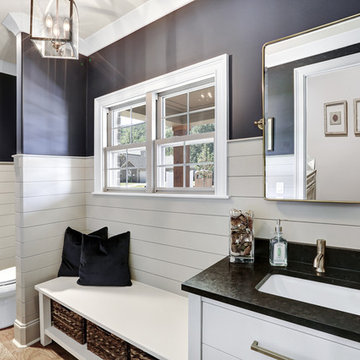
Shiplap
Ejemplo de aseo de estilo americano grande con armarios con paneles lisos, puertas de armario blancas, sanitario de una pieza, baldosas y/o azulejos blancos, paredes azules, suelo de madera en tonos medios, lavabo encastrado, encimera de granito y suelo marrón
Ejemplo de aseo de estilo americano grande con armarios con paneles lisos, puertas de armario blancas, sanitario de una pieza, baldosas y/o azulejos blancos, paredes azules, suelo de madera en tonos medios, lavabo encastrado, encimera de granito y suelo marrón
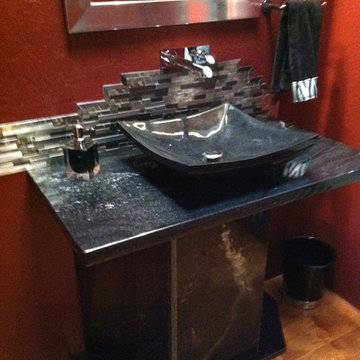
Custom designed glass sculpture door hides shower. Stainless steel metal tile back splash. Black granite vessel sink on black granite pedestal. Photo by Sklar Design Group
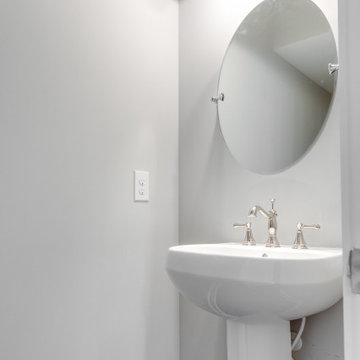
Brand new home in HOT Northside. If you are looking for the conveniences and low maintenance of new and the feel of an established historic neighborhood…Here it is! Enter this stately colonial to find lovely 2-story foyer, stunning living and dining rooms. Fabulous huge open kitchen and family room featuring huge island perfect for entertaining, tile back splash, stainless appliances, farmhouse sink and great lighting! Butler’s pantry with great storage- great staging spot for your parties. Family room with built in bookcases and gas fireplace with easy access to outdoor rear porch makes for great flow. Upstairs find a luxurious master suite. Master bath features large tiled shower and lovely slipper soaking tub. His and her closets. 3 additional bedrooms are great size. Southern bedrooms share a Jack and Jill bath and 4th bedroom has a private bath. Lovely light fixtures and great detail throughout!
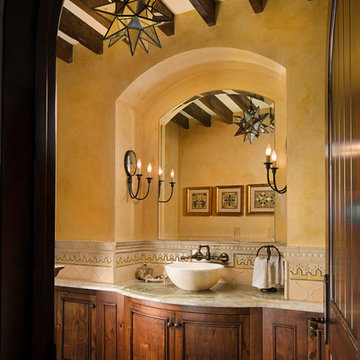
Foto de aseo mediterráneo grande con armarios tipo mueble, puertas de armario de madera en tonos medios, baldosas y/o azulejos beige, baldosas y/o azulejos grises, paredes amarillas, suelo de madera en tonos medios, lavabo sobreencimera y encimera de mármol
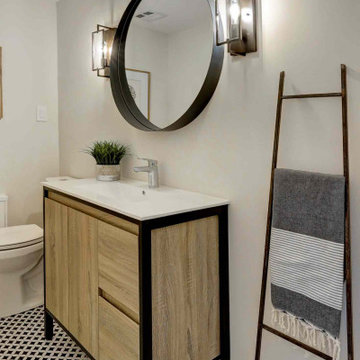
Renovated Modern Powder Room in a traditional center hall colonial with black and white tile floor, black round mirror, reclaimed wood and steel vanity, integrated counter and sink, modern chrome Grohe single hole faucet, mid century lighting, steel town ladder, and modern furniture.
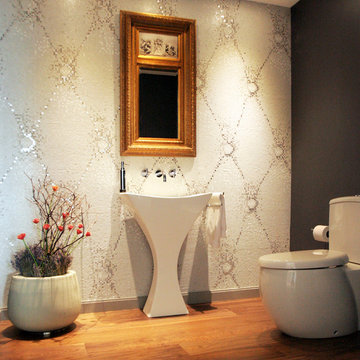
Accent mosaic wall is a backdrop to the pedestal sink and mirror
Modelo de aseo contemporáneo grande con lavabo con pedestal, baldosas y/o azulejos blancos, baldosas y/o azulejos en mosaico, paredes grises, suelo de madera en tonos medios y sanitario de dos piezas
Modelo de aseo contemporáneo grande con lavabo con pedestal, baldosas y/o azulejos blancos, baldosas y/o azulejos en mosaico, paredes grises, suelo de madera en tonos medios y sanitario de dos piezas
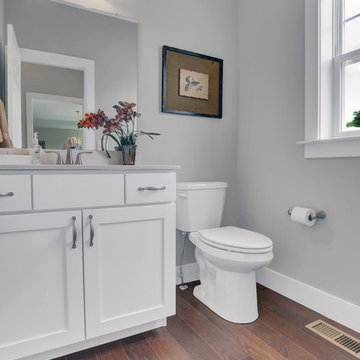
This spacious 2-story home with welcoming front porch includes a 3-car Garage with a mudroom entry complete with built-in lockers. Upon entering the home, the Foyer is flanked by the Living Room to the right and, to the left, a formal Dining Room with tray ceiling and craftsman style wainscoting and chair rail. The dramatic 2-story Foyer opens to Great Room with cozy gas fireplace featuring floor to ceiling stone surround. The Great Room opens to the Breakfast Area and Kitchen featuring stainless steel appliances, attractive cabinetry, and granite countertops with tile backsplash. Sliding glass doors off of the Kitchen and Breakfast Area provide access to the backyard patio. Also on the 1st floor is a convenient Study with coffered ceiling.
The 2nd floor boasts all 4 bedrooms, 3 full bathrooms, a laundry room, and a large Rec Room.
The Owner's Suite with elegant tray ceiling and expansive closet includes a private bathroom with tile shower and whirlpool tub.
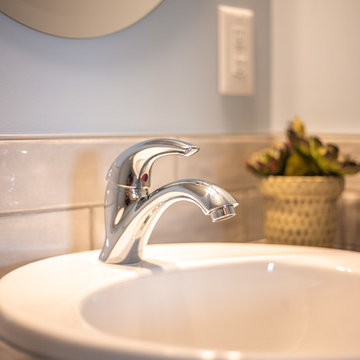
Modelo de aseo tradicional grande con armarios con paneles empotrados, puertas de armario de madera oscura, sanitario de dos piezas, baldosas y/o azulejos blancos, baldosas y/o azulejos de cerámica, paredes blancas, suelo de madera en tonos medios, lavabo encastrado, encimera de laminado, suelo marrón y encimeras azules
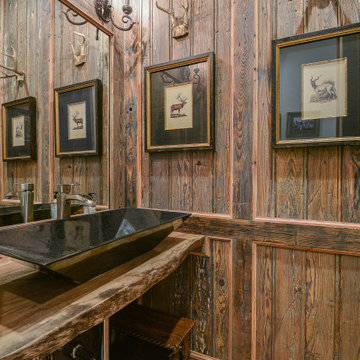
Powder Room
Modelo de aseo a medida de estilo de casa de campo grande con armarios abiertos, puertas de armario de madera oscura, suelo de madera en tonos medios, lavabo sobreencimera, encimera de madera y madera
Modelo de aseo a medida de estilo de casa de campo grande con armarios abiertos, puertas de armario de madera oscura, suelo de madera en tonos medios, lavabo sobreencimera, encimera de madera y madera
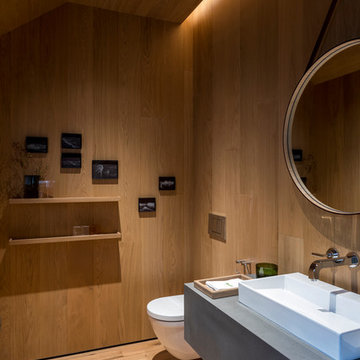
In keeping with the ideals of simplicity, and minimal use of different materials, the Powder Room was finished with the same wall and floor finish materials as the adjoining Great Room. Photographer: Fran Parente.
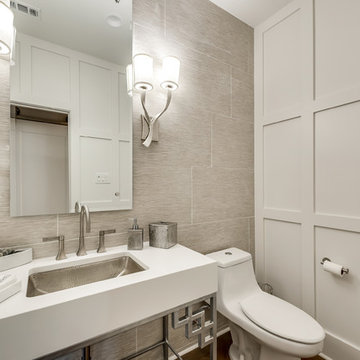
Photo snappers
Modelo de aseo tradicional renovado grande con armarios abiertos, sanitario de una pieza, baldosas y/o azulejos beige, baldosas y/o azulejos de piedra caliza, paredes blancas, suelo de madera en tonos medios, lavabo bajoencimera, encimera de cuarzo compacto, suelo marrón y encimeras blancas
Modelo de aseo tradicional renovado grande con armarios abiertos, sanitario de una pieza, baldosas y/o azulejos beige, baldosas y/o azulejos de piedra caliza, paredes blancas, suelo de madera en tonos medios, lavabo bajoencimera, encimera de cuarzo compacto, suelo marrón y encimeras blancas
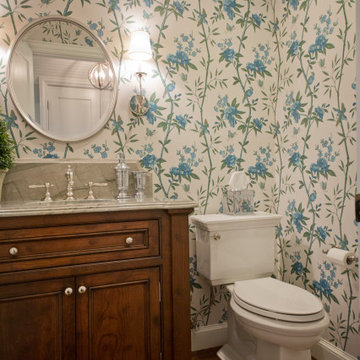
Like the rest of the transformed home, the powder room exudes charm and refinement. From the custom ceiling molding to the warm bespoke cabinetry - every detail has been designed.
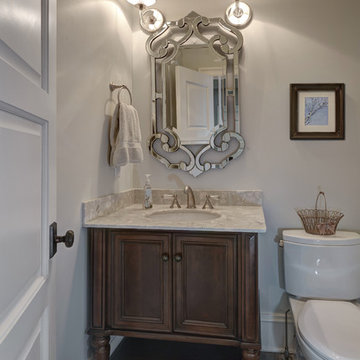
Daniel Island Private Residence
Completed 2014
Architect: Anita King, AIA, LEED AP, NCARB
Photographer: William Quarles
Facebook/Twitter/Instagram/Tumblr:
inkarchitecture
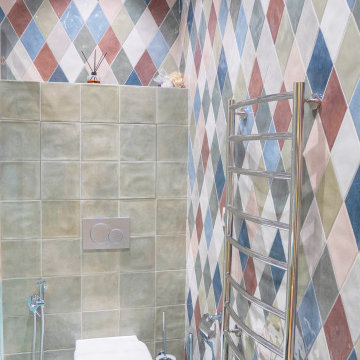
Общая пл. 170 м2. 28-й этаж.
В этой просторной, светлой современной квартире живёт семья из 4-х человек: родители, двое детей и кот. Совместная работа заказчиков и архитектора над этим объектом началась на этапе выбора конкретной квартиры в данном жилом комплексе и близлежащих домах. Данный объект привлёк своим расположением, достаточно вариативной планировкой и , главное, потрясающим видом из окна на Москву с высоты 28-го этажа.
Интерьер оформлен в современном стиле, в то же время, достаточно традиционно. Квартира получила чёткое зонирование на приватную и общую зоны. Части квартиры разделены между собой при помощи задвижной двери, которая, как и прилегающие стены, покрыта авторской росписью. При закрытой двери, рисунок служит украшением холла. Также на него ориентирована ось гостиной с обеденным столом. Парадность пространства подчёркивается также рисунком пола , потолка, подобранными светильниками.
Кухня и санузлы не изменили своих изначальных положений по плану БТИ. Особенно ценно то, что в кухню можно попасть и из холла и из гостиной. При желании, дверь гостиной закрывается и кухня становится полностью изолированной. Удобство планировки определяется ещё и наличием просторных гардеробных, дополнительных мест хранения. Для каждого члена семьи предусмотрено личное пространство, приспособленной для учёбы, работы или хобби. Санузлы в приватной зоне условно разделены на « взрослый» и « детский», что отражено в их оформлении. Также в парадной и приватных зонах отличаются двери . Мебель для квартиры изготавливалась в основном по эскизам архитектора, что позволило максимально полно использовать пространство и учесть нюансы планировки.
На протяжении всего процесса работы заказчики очень плотно и эффективно взаимодействовали с архитектором, что позволило максимально учесть пожелания и сделать очень индивидуальную квартиру именно для данной семьи.
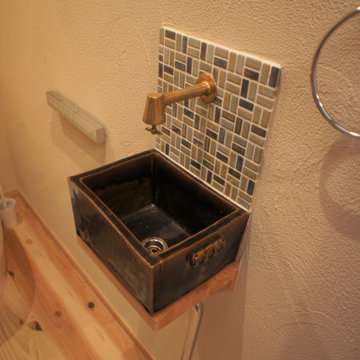
Diseño de aseo a medida asiático grande con puertas de armario marrones, sanitario de dos piezas, baldosas y/o azulejos multicolor, baldosas y/o azulejos en mosaico, paredes blancas, suelo de madera en tonos medios, lavabo sobreencimera, encimera de cuarcita, suelo marrón y encimeras marrones
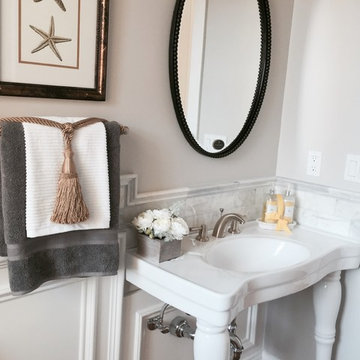
Arch Studio, Inc.
Ejemplo de aseo tradicional renovado grande con armarios estilo shaker, puertas de armario blancas, sanitario de dos piezas, baldosas y/o azulejos blancos, baldosas y/o azulejos de cemento, paredes blancas, suelo de madera en tonos medios, lavabo con pedestal y encimera de cuarzo compacto
Ejemplo de aseo tradicional renovado grande con armarios estilo shaker, puertas de armario blancas, sanitario de dos piezas, baldosas y/o azulejos blancos, baldosas y/o azulejos de cemento, paredes blancas, suelo de madera en tonos medios, lavabo con pedestal y encimera de cuarzo compacto
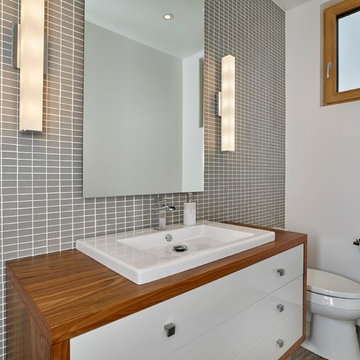
White high gloss vanity is wrapped in beautiful warm walnut.
Modelo de aseo actual grande con lavabo sobreencimera, armarios con paneles lisos, puertas de armario blancas, encimera de madera, sanitario de una pieza, baldosas y/o azulejos grises, baldosas y/o azulejos de vidrio y suelo de madera en tonos medios
Modelo de aseo actual grande con lavabo sobreencimera, armarios con paneles lisos, puertas de armario blancas, encimera de madera, sanitario de una pieza, baldosas y/o azulejos grises, baldosas y/o azulejos de vidrio y suelo de madera en tonos medios
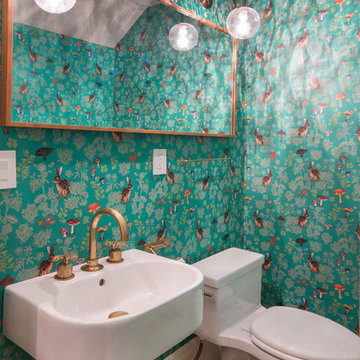
Mark Compton - Photographer
Imagen de aseo actual grande con sanitario de una pieza, paredes blancas, suelo de madera en tonos medios, lavabo suspendido y suelo marrón
Imagen de aseo actual grande con sanitario de una pieza, paredes blancas, suelo de madera en tonos medios, lavabo suspendido y suelo marrón
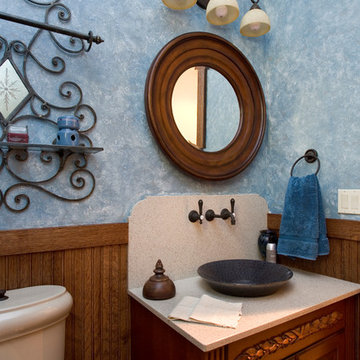
http://www.cabinetwerks.com. Stained cherry vanity with vessel ink, high backsplash, and bead board wainscot. Faux finished blue walls. Photo by Linda Oyama Bryan. Cabinetry by Wood-Mode/Brookhaven.
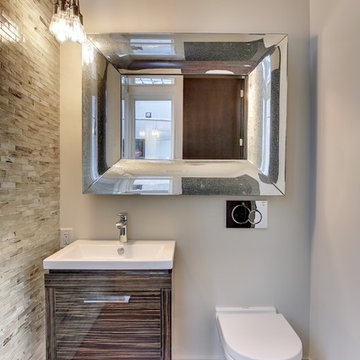
Modelo de aseo moderno grande con armarios con paneles lisos, sanitario de pared, baldosas y/o azulejos en mosaico, paredes blancas, suelo de madera en tonos medios, lavabo integrado, puertas de armario de madera en tonos medios y baldosas y/o azulejos grises
286 ideas para aseos grandes con suelo de madera en tonos medios
6