285 ideas para aseos grandes con suelo de madera en tonos medios
Filtrar por
Presupuesto
Ordenar por:Popular hoy
1 - 20 de 285 fotos
Artículo 1 de 3

Ejemplo de aseo tradicional renovado grande con puertas de armario grises, sanitario de dos piezas, paredes grises, lavabo bajoencimera, encimera de mármol, armarios tipo mueble y suelo de madera en tonos medios

Wall Paint Color: Benjamin Moore Paper White
Paint Trim: Benjamin Moore White Heron
Vanity Paint Color: Benjamin Moore Hail Navy
Joe Kwon Photography

Mike Hollman
Modelo de aseo contemporáneo grande con puertas de armario beige, sanitario de una pieza, baldosas y/o azulejos grises, lavabo sobreencimera, armarios con paneles lisos, paredes negras, suelo de madera en tonos medios, encimera de azulejos y suelo marrón
Modelo de aseo contemporáneo grande con puertas de armario beige, sanitario de una pieza, baldosas y/o azulejos grises, lavabo sobreencimera, armarios con paneles lisos, paredes negras, suelo de madera en tonos medios, encimera de azulejos y suelo marrón
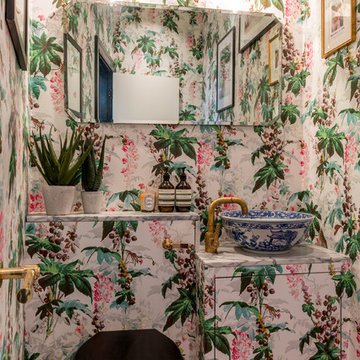
Guest cloakroom with floral wallpaper with scallop shell lighting.
Foto de aseo bohemio grande con armarios con paneles lisos, sanitario de una pieza, paredes multicolor, suelo de madera en tonos medios, encimera de azulejos, suelo marrón y lavabo sobreencimera
Foto de aseo bohemio grande con armarios con paneles lisos, sanitario de una pieza, paredes multicolor, suelo de madera en tonos medios, encimera de azulejos, suelo marrón y lavabo sobreencimera

Imagen de aseo tradicional renovado grande con baldosas y/o azulejos grises, baldosas y/o azulejos de piedra, paredes grises, lavabo bajoencimera, encimera de cuarzo compacto, armarios con paneles con relieve, puertas de armario grises y suelo de madera en tonos medios

Photo Credit: Unlimited Style Real Estate Photography
Architect: Nadav Rokach
Interior Design: Eliana Rokach
Contractor: Building Solutions and Design, Inc
Staging: Carolyn Grecco/ Meredit Baer
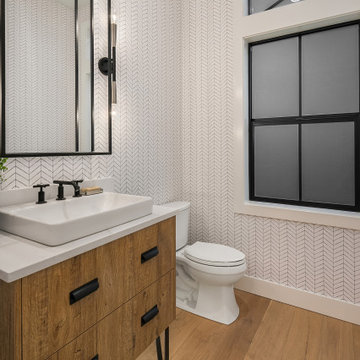
Enfort Homes - 2019
Modelo de aseo campestre grande con puertas de armario de madera oscura, paredes blancas, suelo de madera en tonos medios, encimeras blancas y armarios con paneles lisos
Modelo de aseo campestre grande con puertas de armario de madera oscura, paredes blancas, suelo de madera en tonos medios, encimeras blancas y armarios con paneles lisos

This 2-story home with inviting front porch includes a 3-car garage and mudroom entry complete with convenient built-in lockers. Stylish hardwood flooring in the foyer extends to the dining room, kitchen, and breakfast area. To the front of the home a formal living room is adjacent to the dining room with elegant tray ceiling and craftsman style wainscoting and chair rail. A butler’s pantry off of the dining area leads to the kitchen and breakfast area. The well-appointed kitchen features quartz countertops with tile backsplash, stainless steel appliances, attractive cabinetry and a spacious pantry. The sunny breakfast area provides access to the deck and back yard via sliding glass doors. The great room is open to the breakfast area and kitchen and includes a gas fireplace featuring stone surround and shiplap detail. Also on the 1st floor is a study with coffered ceiling. The 2nd floor boasts a spacious raised rec room and a convenient laundry room in addition to 4 bedrooms and 3 full baths. The owner’s suite with tray ceiling in the bedroom, includes a private bathroom with tray ceiling, quartz vanity tops, a freestanding tub, and a 5’ tile shower.
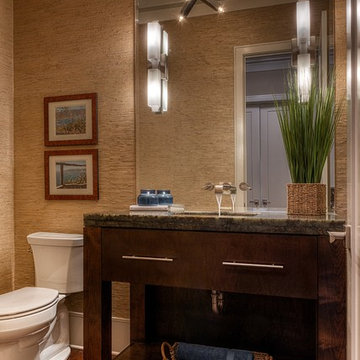
Getz Creative Photography
Imagen de aseo moderno grande con lavabo bajoencimera, armarios con paneles lisos, encimera de granito, sanitario de dos piezas, suelo de madera en tonos medios y puertas de armario de madera en tonos medios
Imagen de aseo moderno grande con lavabo bajoencimera, armarios con paneles lisos, encimera de granito, sanitario de dos piezas, suelo de madera en tonos medios y puertas de armario de madera en tonos medios
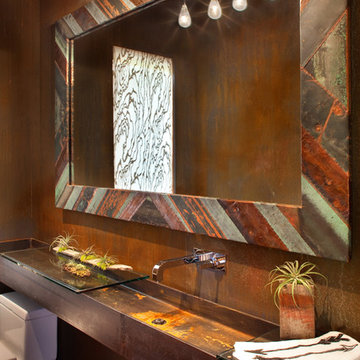
Modern ski chalet with walls of windows to enjoy the mountainous view provided of this ski-in ski-out property. Formal and casual living room areas allow for flexible entertaining.
Construction - Bear Mountain Builders
Interiors - Hunter & Company
Photos - Gibeon Photography

Alex Bowman
Imagen de aseo tradicional grande con baldosas y/o azulejos multicolor, baldosas y/o azulejos de cerámica, paredes azules, suelo de madera en tonos medios, lavabo encastrado y encimera de granito
Imagen de aseo tradicional grande con baldosas y/o azulejos multicolor, baldosas y/o azulejos de cerámica, paredes azules, suelo de madera en tonos medios, lavabo encastrado y encimera de granito

Download our free ebook, Creating the Ideal Kitchen. DOWNLOAD NOW
The homeowners built their traditional Colonial style home 17 years’ ago. It was in great shape but needed some updating. Over the years, their taste had drifted into a more contemporary realm, and they wanted our help to bridge the gap between traditional and modern.
We decided the layout of the kitchen worked well in the space and the cabinets were in good shape, so we opted to do a refresh with the kitchen. The original kitchen had blond maple cabinets and granite countertops. This was also a great opportunity to make some updates to the functionality that they were hoping to accomplish.
After re-finishing all the first floor wood floors with a gray stain, which helped to remove some of the red tones from the red oak, we painted the cabinetry Benjamin Moore “Repose Gray” a very soft light gray. The new countertops are hardworking quartz, and the waterfall countertop to the left of the sink gives a bit of the contemporary flavor.
We reworked the refrigerator wall to create more pantry storage and eliminated the double oven in favor of a single oven and a steam oven. The existing cooktop was replaced with a new range paired with a Venetian plaster hood above. The glossy finish from the hood is echoed in the pendant lights. A touch of gold in the lighting and hardware adds some contrast to the gray and white. A theme we repeated down to the smallest detail illustrated by the Jason Wu faucet by Brizo with its similar touches of white and gold (the arrival of which we eagerly awaited for months due to ripples in the supply chain – but worth it!).
The original breakfast room was pleasant enough with its windows looking into the backyard. Now with its colorful window treatments, new blue chairs and sculptural light fixture, this space flows seamlessly into the kitchen and gives more of a punch to the space.
The original butler’s pantry was functional but was also starting to show its age. The new space was inspired by a wallpaper selection that our client had set aside as a possibility for a future project. It worked perfectly with our pallet and gave a fun eclectic vibe to this functional space. We eliminated some upper cabinets in favor of open shelving and painted the cabinetry in a high gloss finish, added a beautiful quartzite countertop and some statement lighting. The new room is anything but cookie cutter.
Next the mudroom. You can see a peek of the mudroom across the way from the butler’s pantry which got a facelift with new paint, tile floor, lighting and hardware. Simple updates but a dramatic change! The first floor powder room got the glam treatment with its own update of wainscoting, wallpaper, console sink, fixtures and artwork. A great little introduction to what’s to come in the rest of the home.
The whole first floor now flows together in a cohesive pallet of green and blue, reflects the homeowner’s desire for a more modern aesthetic, and feels like a thoughtful and intentional evolution. Our clients were wonderful to work with! Their style meshed perfectly with our brand aesthetic which created the opportunity for wonderful things to happen. We know they will enjoy their remodel for many years to come!
Photography by Margaret Rajic Photography
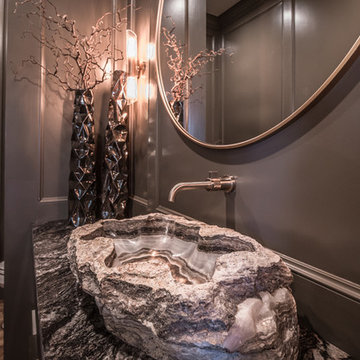
• ONE OF A KIND ONYX VESSEL SINK WITH WALL FAUCET
• GRANITE COUNTERTOP
• CUSTOM CABINETRY WITH OPEN SHELF AREA AND BUILT IN DRAWERS
• CUSTOM PANELED WALLS
• OVERSIZED ROUND MIRROR

Diseño de aseo clásico renovado grande con lavabo bajoencimera, armarios tipo mueble, puertas de armario blancas, encimera de cuarcita, sanitario de dos piezas, baldosas y/o azulejos multicolor, baldosas y/o azulejos de vidrio, suelo de madera en tonos medios y paredes beige
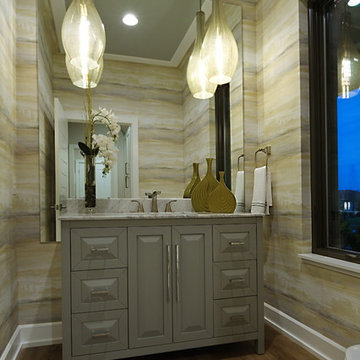
Lisza Coffey Photography
Diseño de aseo clásico renovado grande con puertas de armario grises, lavabo bajoencimera, encimeras grises, armarios con paneles con relieve, paredes multicolor, suelo de madera en tonos medios, encimera de granito y suelo marrón
Diseño de aseo clásico renovado grande con puertas de armario grises, lavabo bajoencimera, encimeras grises, armarios con paneles con relieve, paredes multicolor, suelo de madera en tonos medios, encimera de granito y suelo marrón
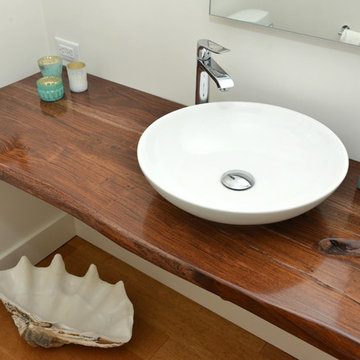
Foto de aseo actual grande con paredes blancas, suelo de madera en tonos medios, lavabo sobreencimera y encimera de madera

Powder Room with wainscoting and tall ceiling.
Foto de aseo flotante clásico grande con armarios con paneles empotrados, puertas de armario blancas, sanitario de una pieza, paredes grises, suelo de madera en tonos medios, lavabo bajoencimera, encimera de cuarzo compacto, baldosas y/o azulejos grises, suelo marrón, encimeras blancas y boiserie
Foto de aseo flotante clásico grande con armarios con paneles empotrados, puertas de armario blancas, sanitario de una pieza, paredes grises, suelo de madera en tonos medios, lavabo bajoencimera, encimera de cuarzo compacto, baldosas y/o azulejos grises, suelo marrón, encimeras blancas y boiserie
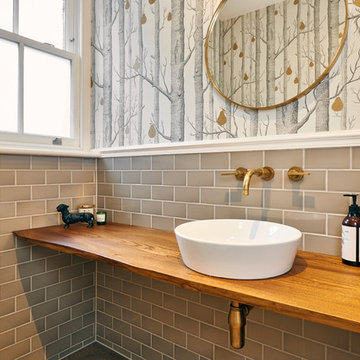
Marco J Fazio
Foto de aseo bohemio grande con armarios abiertos, puertas de armario de madera oscura, sanitario de una pieza, baldosas y/o azulejos grises, baldosas y/o azulejos de cemento, paredes grises, suelo de madera en tonos medios, lavabo tipo consola y encimera de madera
Foto de aseo bohemio grande con armarios abiertos, puertas de armario de madera oscura, sanitario de una pieza, baldosas y/o azulejos grises, baldosas y/o azulejos de cemento, paredes grises, suelo de madera en tonos medios, lavabo tipo consola y encimera de madera

Let me walk you through how this unique powder room layout was transformed into a charming space filled with vintage charm:
First, I took a good look at the layout of the powder room to see what I was working with. I wanted to keep any special features while making improvements where needed.
Next, I added vintage-inspired fixtures like a pedestal sink, faucet with exposed drain (key detail) along with beautiful lighting to give the space that old hotel charm. I made sure to choose pieces with intricate details and finishes that matched the vintage vibe.
Then, I picked out some statement wallpaper with bold, vintage patterns to really make the room pop. Think damask, floral, or geometric designs in rich colours that transport you back in time; hello William Morris.
Of course, no vintage-inspired space is complete without antique accessories. I added mirrors, sconces, and artwork with ornate frames and unique details to enhance the room's vintage charm.
To add warmth and texture, I chose luxurious textiles like hand towels with interesting detail. These soft, plush fabrics really make the space feel cozy and inviting.
For lighting, I installed vintage-inspired fixtures such as a gun metal pendant light along with sophisticated sconces topped with delicate cream shades to create a warm and welcoming atmosphere. I made sure they had dimmable bulbs so you can adjust the lighting to suit your mood.
To enhance the vintage charm even further, I added architectural details like wainscoting, shiplap and crown molding. These details really elevate the space and give it that old-world feel.
I also incorporated unique artifacts and vintage finds, like cowbells and vintage signage, to add character and interest to the room. These items were perfect for displaying in our cabinet as decorative accents.
Finally, I upgraded the hardware with vintage-inspired designs to complement the overall aesthetic of the space. I chose pieces with modern detailing and aged finishes for an authentic vintage look.
And there you have it! I was able to transform a unique powder room layout into a charming space reminiscent of an old hotel.
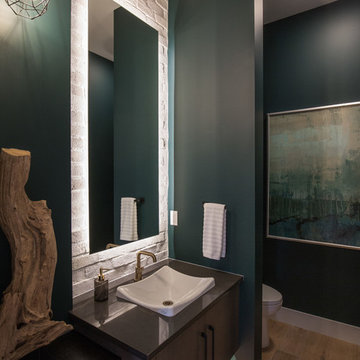
Adrian Shellard Photography
Ejemplo de aseo contemporáneo grande con armarios con paneles lisos, puertas de armario de madera en tonos medios, sanitario de dos piezas, baldosas y/o azulejos blancos, baldosas y/o azulejos de piedra, paredes verdes, suelo de madera en tonos medios, lavabo sobreencimera, encimera de cuarzo compacto, suelo marrón y encimeras negras
Ejemplo de aseo contemporáneo grande con armarios con paneles lisos, puertas de armario de madera en tonos medios, sanitario de dos piezas, baldosas y/o azulejos blancos, baldosas y/o azulejos de piedra, paredes verdes, suelo de madera en tonos medios, lavabo sobreencimera, encimera de cuarzo compacto, suelo marrón y encimeras negras
285 ideas para aseos grandes con suelo de madera en tonos medios
1