286 ideas para aseos grandes con suelo de madera en tonos medios
Filtrar por
Presupuesto
Ordenar por:Popular hoy
181 - 200 de 286 fotos
Artículo 1 de 3

Diseño de aseo mediterráneo grande con suelo de madera en tonos medios, baldosas y/o azulejos negros, encimera de azulejos, encimeras negras, baldosas y/o azulejos de porcelana y lavabo bajoencimera

Modelo de aseo mediterráneo grande con sanitario de una pieza, baldosas y/o azulejos blancos, baldosas y/o azulejos de porcelana, paredes blancas, suelo de madera en tonos medios, encimeras blancas, encimera de azulejos y lavabo sobreencimera
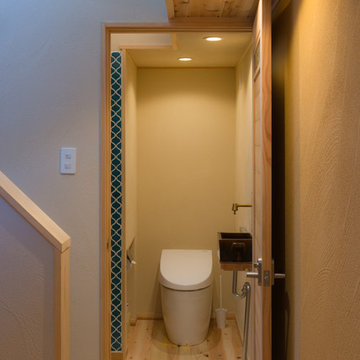
Foto de aseo tradicional grande con baldosas y/o azulejos amarillos, baldosas y/o azulejos en mosaico, paredes blancas, suelo de madera en tonos medios, lavabo sobreencimera, suelo marrón y sanitario de dos piezas
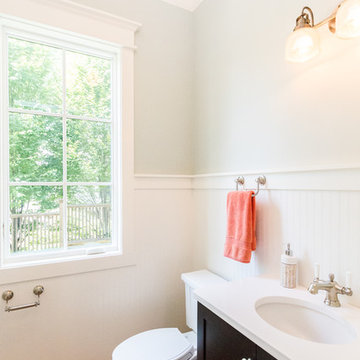
A gorgeous, high quality, custom home with incredible attention to detail. Energy Star rated & Arlington's Green Choice program. Features a gourmet kitchen with top of the line finishes, two mud rooms, screened porch, and MBR balcony. All of the bedrooms have an attached bathroom. This home has four finished levels and a gorgeous, continuous handrail. Opt'l home theater & elevator rough-in. This home is minutes from DC, and mere blocks away from Yorktown High School.
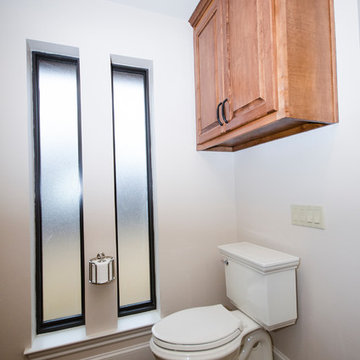
Lindsay Hames
Diseño de aseo rústico grande con lavabo encastrado, puertas de armario de madera oscura, encimera de granito, sanitario de una pieza, paredes beige y suelo de madera en tonos medios
Diseño de aseo rústico grande con lavabo encastrado, puertas de armario de madera oscura, encimera de granito, sanitario de una pieza, paredes beige y suelo de madera en tonos medios
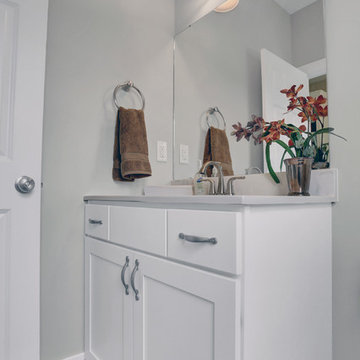
This spacious 2-story home with welcoming front porch includes a 3-car Garage with a mudroom entry complete with built-in lockers. Upon entering the home, the Foyer is flanked by the Living Room to the right and, to the left, a formal Dining Room with tray ceiling and craftsman style wainscoting and chair rail. The dramatic 2-story Foyer opens to Great Room with cozy gas fireplace featuring floor to ceiling stone surround. The Great Room opens to the Breakfast Area and Kitchen featuring stainless steel appliances, attractive cabinetry, and granite countertops with tile backsplash. Sliding glass doors off of the Kitchen and Breakfast Area provide access to the backyard patio. Also on the 1st floor is a convenient Study with coffered ceiling.
The 2nd floor boasts all 4 bedrooms, 3 full bathrooms, a laundry room, and a large Rec Room.
The Owner's Suite with elegant tray ceiling and expansive closet includes a private bathroom with tile shower and whirlpool tub.
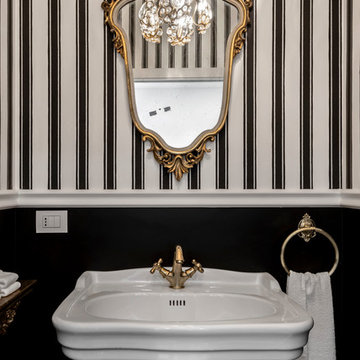
Studio Fotografico Bozzini Romeiro
Ristrutturazione
Ejemplo de aseo minimalista grande con paredes blancas, suelo de madera en tonos medios y suelo marrón
Ejemplo de aseo minimalista grande con paredes blancas, suelo de madera en tonos medios y suelo marrón
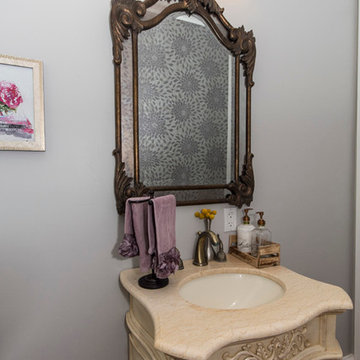
Powder Room with fun wallpaper accent wall
Jack Benesch
Modelo de aseo tradicional grande con armarios tipo mueble, puertas de armario con efecto envejecido, sanitario de dos piezas, paredes grises, suelo de madera en tonos medios, lavabo integrado y encimera de mármol
Modelo de aseo tradicional grande con armarios tipo mueble, puertas de armario con efecto envejecido, sanitario de dos piezas, paredes grises, suelo de madera en tonos medios, lavabo integrado y encimera de mármol
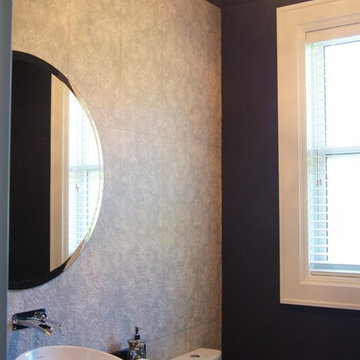
Diseño de aseo clásico renovado grande con lavabo sobreencimera, puertas de armario de madera en tonos medios, encimera de cuarcita, sanitario de una pieza, baldosas y/o azulejos grises, baldosas y/o azulejos de cerámica, paredes púrpuras y suelo de madera en tonos medios
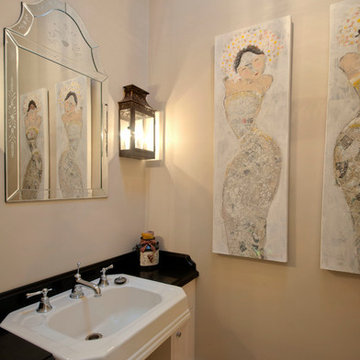
Design by Key Piece http://keypiece.com.au
info@keypiece.com.au
Adrienne Bizzarri Photography http://adriennebizzarri.photomerchant.net/
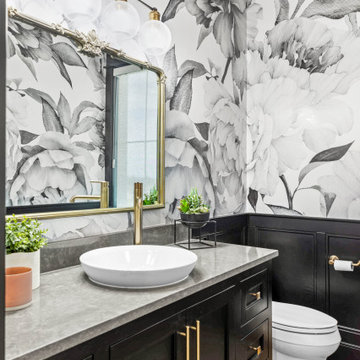
Powder Bathroom
Foto de aseo a medida de estilo de casa de campo grande con armarios con rebordes decorativos, puertas de armario negras, sanitario de dos piezas, paredes negras, suelo de madera en tonos medios, lavabo sobreencimera, encimera de cuarzo compacto, suelo marrón, encimeras grises y papel pintado
Foto de aseo a medida de estilo de casa de campo grande con armarios con rebordes decorativos, puertas de armario negras, sanitario de dos piezas, paredes negras, suelo de madera en tonos medios, lavabo sobreencimera, encimera de cuarzo compacto, suelo marrón, encimeras grises y papel pintado
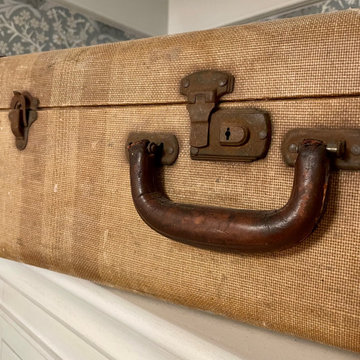
Let me walk you through how this unique powder room layout was transformed into a charming space filled with vintage charm:
First, I took a good look at the layout of the powder room to see what I was working with. I wanted to keep any special features while making improvements where needed.
Next, I added vintage-inspired fixtures like a pedestal sink, faucet with exposed drain (key detail) along with beautiful lighting to give the space that old hotel charm. I made sure to choose pieces with intricate details and finishes that matched the vintage vibe.
Then, I picked out some statement wallpaper with bold, vintage patterns to really make the room pop. Think damask, floral, or geometric designs in rich colours that transport you back in time; hello William Morris.
Of course, no vintage-inspired space is complete without antique accessories. I added mirrors, sconces, and artwork with ornate frames and unique details to enhance the room's vintage charm.
To add warmth and texture, I chose luxurious textiles like hand towels with interesting detail. These soft, plush fabrics really make the space feel cozy and inviting.
For lighting, I installed vintage-inspired fixtures such as a gun metal pendant light along with sophisticated sconces topped with delicate cream shades to create a warm and welcoming atmosphere. I made sure they had dimmable bulbs so you can adjust the lighting to suit your mood.
To enhance the vintage charm even further, I added architectural details like wainscoting, shiplap and crown molding. These details really elevate the space and give it that old-world feel.
I also incorporated unique artifacts and vintage finds, like cowbells and vintage signage, to add character and interest to the room. These items were perfect for displaying in our cabinet as decorative accents.
Finally, I upgraded the hardware with vintage-inspired designs to complement the overall aesthetic of the space. I chose pieces with modern detailing and aged finishes for an authentic vintage look.
And there you have it! I was able to transform a unique powder room layout into a charming space reminiscent of an old hotel.
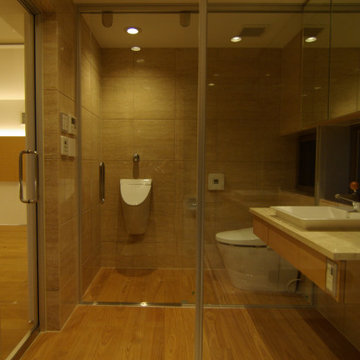
RC+鉄骨造 地上2階
延床面積167.32㎡
敷地内高低差6m、前面道路高低差3mの傾斜地
Diseño de aseo flotante y blanco moderno grande con puertas de armario beige, sanitario de dos piezas, baldosas y/o azulejos beige, paredes beige, suelo de madera en tonos medios, lavabo encastrado, suelo marrón, encimeras beige y machihembrado
Diseño de aseo flotante y blanco moderno grande con puertas de armario beige, sanitario de dos piezas, baldosas y/o azulejos beige, paredes beige, suelo de madera en tonos medios, lavabo encastrado, suelo marrón, encimeras beige y machihembrado
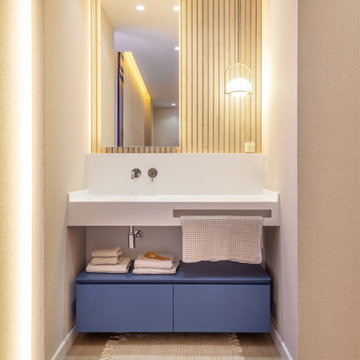
Interiorismo integral de Dormitorio Principal en Suite con Vestidor oculto en vivienda de obra nueva.
En el espacio de lavamanos se combinan los diferentes revetimientos con la encimera de Krion, realizada a medida con toallero integrado y un mueble suspendido en color índigo, que destaca en el conjunto. La iluminación es también un elemento esencial en este diseño.
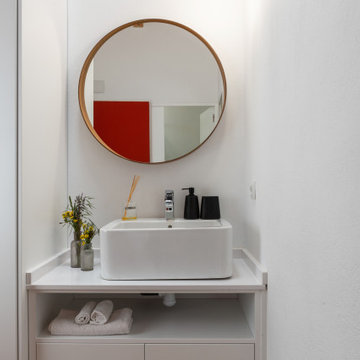
Modelo de aseo a medida moderno grande con armarios abiertos, puertas de armario blancas, sanitario de una pieza, baldosas y/o azulejos grises, paredes blancas, suelo de madera en tonos medios, lavabo de seno grande, encimera de azulejos, suelo marrón, encimeras grises y vigas vistas
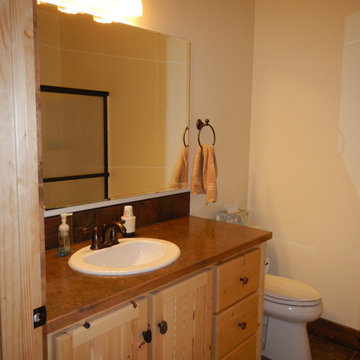
Ejemplo de aseo rural grande con armarios con paneles empotrados, puertas de armario de madera clara, suelo de madera en tonos medios, sanitario de una pieza, paredes beige y lavabo bajoencimera
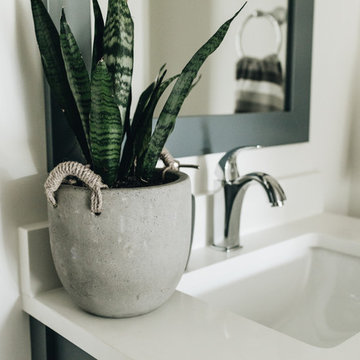
Ejemplo de aseo clásico grande con armarios estilo shaker, puertas de armario grises, sanitario de una pieza, paredes grises, suelo de madera en tonos medios, lavabo bajoencimera, encimera de cuarzo compacto, suelo marrón y encimeras blancas
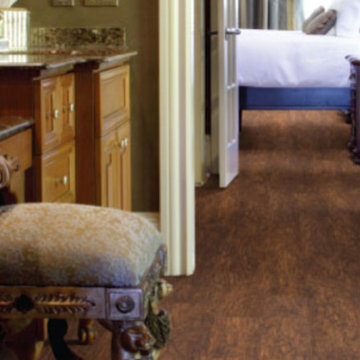
Diseño de aseo grande con armarios con paneles lisos, puertas de armario de madera oscura, encimera de granito, paredes beige y suelo de madera en tonos medios

二人の娘さんが年頃になったときのことを考えて、洗面スペースは大きくワイドに取りました。近い将来、二人が仲良く並んで朝の準備をする姿が目に浮かびます。
Foto de aseo rústico grande con puertas de armario blancas, baldosas y/o azulejos azules, paredes blancas y suelo de madera en tonos medios
Foto de aseo rústico grande con puertas de armario blancas, baldosas y/o azulejos azules, paredes blancas y suelo de madera en tonos medios
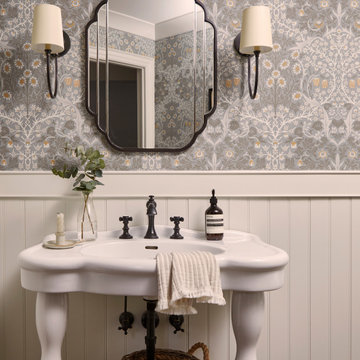
Let me walk you through how this unique powder room layout was transformed into a charming space filled with vintage charm:
First, I took a good look at the layout of the powder room to see what I was working with. I wanted to keep any special features while making improvements where needed.
Next, I added vintage-inspired fixtures like a pedestal sink, faucet with exposed drain (key detail) along with beautiful lighting to give the space that old hotel charm. I made sure to choose pieces with intricate details and finishes that matched the vintage vibe.
Then, I picked out some statement wallpaper with bold, vintage patterns to really make the room pop. Think damask, floral, or geometric designs in rich colours that transport you back in time; hello William Morris.
Of course, no vintage-inspired space is complete without antique accessories. I added mirrors, sconces, and artwork with ornate frames and unique details to enhance the room's vintage charm.
To add warmth and texture, I chose luxurious textiles like hand towels with interesting detail. These soft, plush fabrics really make the space feel cozy and inviting.
For lighting, I installed vintage-inspired fixtures such as a gun metal pendant light along with sophisticated sconces topped with delicate cream shades to create a warm and welcoming atmosphere. I made sure they had dimmable bulbs so you can adjust the lighting to suit your mood.
To enhance the vintage charm even further, I added architectural details like wainscoting, shiplap and crown molding. These details really elevate the space and give it that old-world feel.
I also incorporated unique artifacts and vintage finds, like cowbells and vintage signage, to add character and interest to the room. These items were perfect for displaying in our cabinet as decorative accents.
Finally, I upgraded the hardware with vintage-inspired designs to complement the overall aesthetic of the space. I chose pieces with modern detailing and aged finishes for an authentic vintage look.
And there you have it! I was able to transform a unique powder room layout into a charming space reminiscent of an old hotel.
286 ideas para aseos grandes con suelo de madera en tonos medios
10