428 ideas para aseos flotantes
Filtrar por
Presupuesto
Ordenar por:Popular hoy
141 - 160 de 428 fotos
Artículo 1 de 3

Modelo de aseo flotante actual pequeño con puertas de armario de madera en tonos medios, sanitario de una pieza, baldosas y/o azulejos grises, paredes blancas, lavabo sobreencimera, encimera de granito, suelo blanco y encimeras negras
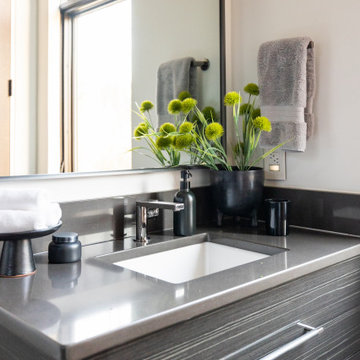
The small bathroom with modern high gloss flat panel cabinets and square undermount sink with gunmetal fixtures provide a quiet area away from the main living area.
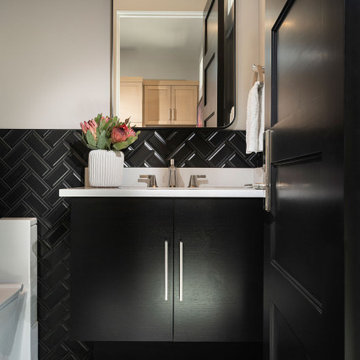
Ejemplo de aseo flotante moderno grande con armarios con paneles lisos, puertas de armario negras, bidé, baldosas y/o azulejos negros, paredes grises, suelo de baldosas de porcelana, lavabo bajoencimera, encimera de cuarzo compacto, encimeras blancas, baldosas y/o azulejos de cemento y suelo multicolor
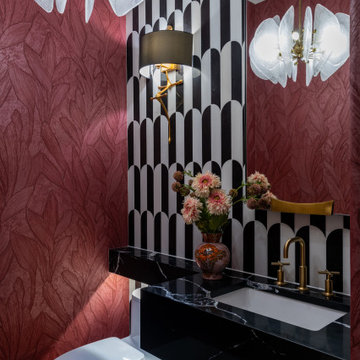
Powder bath becomes an Art Modern Revival retreat delivering serious style and luxury packed into a small space.
Foto de aseo flotante moderno pequeño con armarios abiertos, puertas de armario negras, sanitario de una pieza, baldosas y/o azulejos blancas y negros, baldosas y/o azulejos de mármol, paredes rojas, suelo de baldosas de cerámica, lavabo bajoencimera, encimera de cuarzo compacto, suelo negro, encimeras negras y papel pintado
Foto de aseo flotante moderno pequeño con armarios abiertos, puertas de armario negras, sanitario de una pieza, baldosas y/o azulejos blancas y negros, baldosas y/o azulejos de mármol, paredes rojas, suelo de baldosas de cerámica, lavabo bajoencimera, encimera de cuarzo compacto, suelo negro, encimeras negras y papel pintado
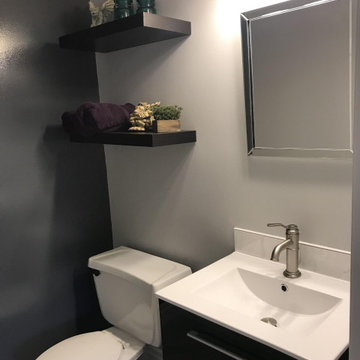
Solution: Wall-mounted everything! Free up more floor space and give the illusion of a far bigger room by negating any pedestal items from your bathroom. Wall-mounted suite items and storage are the key here and, as an added bonus, look terrifically contemporary.
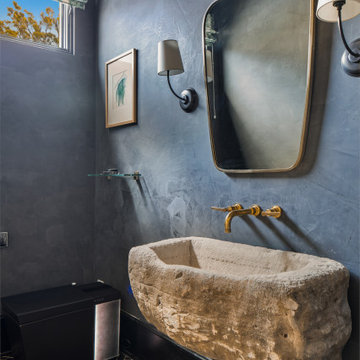
Diseño de aseo flotante mediterráneo de tamaño medio con sanitario de una pieza, paredes negras, suelo de baldosas de terracota, lavabo integrado, encimera de piedra caliza, suelo negro y encimeras grises
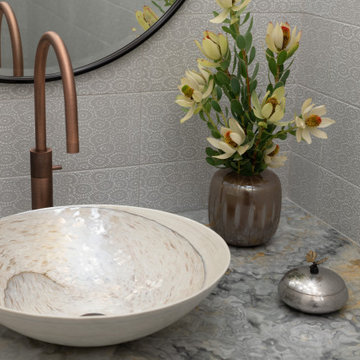
The half bath is a dreamy retreat, with Navy Blue Onyx floors and vanity, illuminated by a cloud of tulips. A Murano glass sink in creams and grays, reminiscent of a seashell’s interior, adds a sense of ceremony to hand washing. A small bundle of dogwood with blooms reflective of the lighting overhead sits by the sink, in a coppery glass vessel. The overhead lights were made with an eco resin, with petals hand splayed to mimic the natural variations found in blooming flowers. A small trinket dish designed by Michael Aram features a butterfly handle made from the shape of ginkgo leaves. Pattern tiles made in part with recycled materials line the walls, creating a field of flowers. The textural tiling adds interest, while the white color leaves a simple backdrop for the bathroom's decorative elements. A contemporary toilet with copper flush, selected for its minimal water waste. The floor was laid with minimal cuts in the navy blue onyx for a near-seamless pattern. The same onyx carries onto the vanity, casings, and baseboards.

Diseño de aseo flotante tradicional renovado grande con suelo de madera clara, lavabo sobreencimera, encimera de granito, encimeras grises, madera y madera
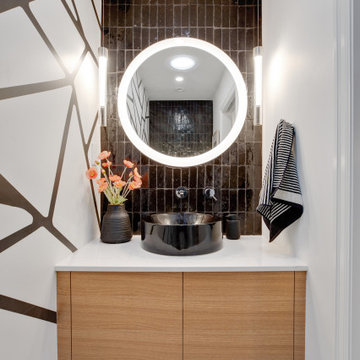
The wall in the powder bathroom was painted a geometric pattern for impact. A floating wood vanity, black tiled backsplash, and lit round mirror add to the look.

Floating cabinet
underlight
modern
wallpaper
stone wall
stone sink
Ejemplo de aseo flotante minimalista de tamaño medio con armarios con paneles lisos, puertas de armario marrones, sanitario de una pieza, baldosas y/o azulejos beige, baldosas y/o azulejos de piedra, paredes multicolor, suelo de mármol, lavabo de seno grande, encimera de cuarcita, suelo blanco, encimeras blancas, papel pintado y papel pintado
Ejemplo de aseo flotante minimalista de tamaño medio con armarios con paneles lisos, puertas de armario marrones, sanitario de una pieza, baldosas y/o azulejos beige, baldosas y/o azulejos de piedra, paredes multicolor, suelo de mármol, lavabo de seno grande, encimera de cuarcita, suelo blanco, encimeras blancas, papel pintado y papel pintado
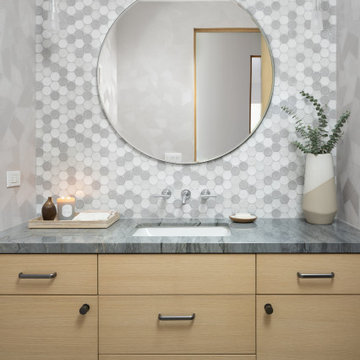
Geometric contrasting patterns creates a fun and modern aesthetic in this powder room design.
Imagen de aseo flotante actual grande con armarios con paneles lisos, puertas de armario de madera clara, sanitario de dos piezas, baldosas y/o azulejos multicolor, baldosas y/o azulejos de cerámica, paredes grises, suelo de madera clara, lavabo bajoencimera, encimera de cuarcita, encimeras azules y papel pintado
Imagen de aseo flotante actual grande con armarios con paneles lisos, puertas de armario de madera clara, sanitario de dos piezas, baldosas y/o azulejos multicolor, baldosas y/o azulejos de cerámica, paredes grises, suelo de madera clara, lavabo bajoencimera, encimera de cuarcita, encimeras azules y papel pintado
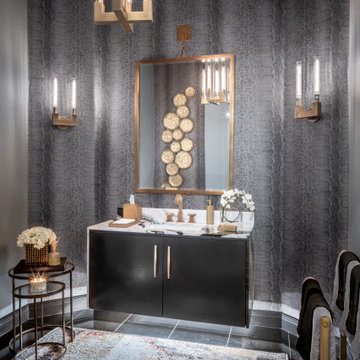
Modelo de aseo flotante tradicional renovado grande con armarios con paneles lisos, puertas de armario negras, paredes negras, suelo de mármol, lavabo bajoencimera, encimera de mármol, suelo negro, encimeras blancas y papel pintado
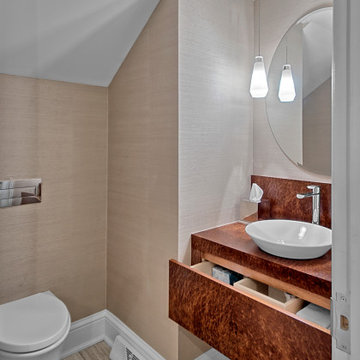
Modern powder room has custom vanity floating vanity with full size drawer. Wall mount toilet, vessel sink, and pendant light add to the modern feel. Matching wood countertop and backsplash add to clean, sleek look.
Norman Sizemore-photographer

This project began with an entire penthouse floor of open raw space which the clients had the opportunity to section off the piece that suited them the best for their needs and desires. As the design firm on the space, LK Design was intricately involved in determining the borders of the space and the way the floor plan would be laid out. Taking advantage of the southwest corner of the floor, we were able to incorporate three large balconies, tremendous views, excellent light and a layout that was open and spacious. There is a large master suite with two large dressing rooms/closets, two additional bedrooms, one and a half additional bathrooms, an office space, hearth room and media room, as well as the large kitchen with oversized island, butler's pantry and large open living room. The clients are not traditional in their taste at all, but going completely modern with simple finishes and furnishings was not their style either. What was produced is a very contemporary space with a lot of visual excitement. Every room has its own distinct aura and yet the whole space flows seamlessly. From the arched cloud structure that floats over the dining room table to the cathedral type ceiling box over the kitchen island to the barrel ceiling in the master bedroom, LK Design created many features that are unique and help define each space. At the same time, the open living space is tied together with stone columns and built-in cabinetry which are repeated throughout that space. Comfort, luxury and beauty were the key factors in selecting furnishings for the clients. The goal was to provide furniture that complimented the space without fighting it.
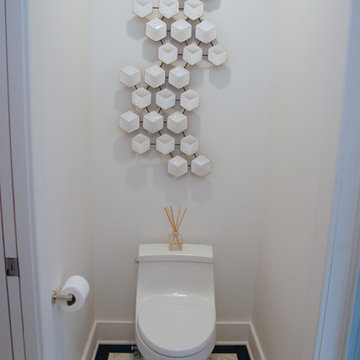
Robin Bailey
Modelo de aseo flotante minimalista pequeño con sanitario de una pieza, baldosas y/o azulejos beige, paredes blancas, suelo de baldosas de cerámica, casetón, armarios con paneles lisos, puertas de armario marrones, lavabo bajoencimera, encimera de mármol, suelo beige y encimeras blancas
Modelo de aseo flotante minimalista pequeño con sanitario de una pieza, baldosas y/o azulejos beige, paredes blancas, suelo de baldosas de cerámica, casetón, armarios con paneles lisos, puertas de armario marrones, lavabo bajoencimera, encimera de mármol, suelo beige y encimeras blancas
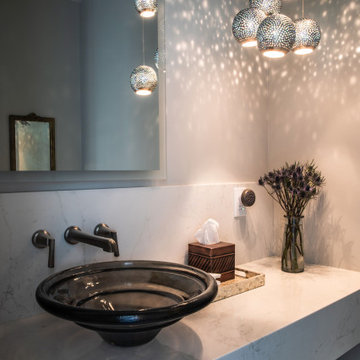
Freshen up in style! ✨ This modern bathroom features a sleek sink and a large mirror, perfect for getting ready in the morning or winding down at night.
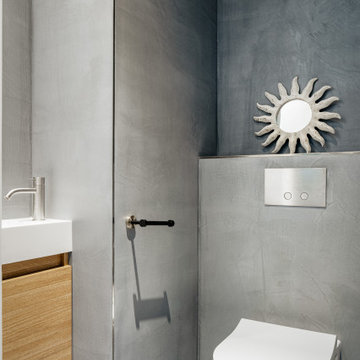
Foto de aseo flotante con puertas de armario de madera clara, sanitario de pared, paredes grises, suelo de cemento y suelo gris
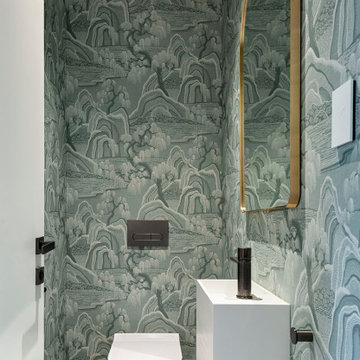
Foto de aseo flotante contemporáneo pequeño con puertas de armario blancas, sanitario de una pieza, paredes azules, suelo de cemento, suelo gris y papel pintado
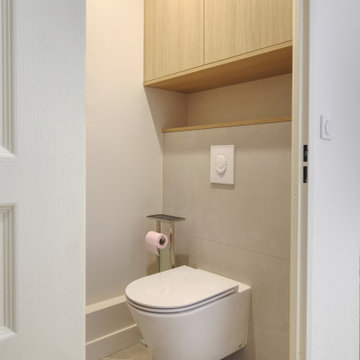
Nous avons enlevé le revêtement en parement pierres pour faire des murs lisses peints dans la couleur de la faïence et créer une ambiance moderne et feutrée. Un carrelage marbré a été installé au sol. Nous avons installé un wc suspendu avec un meuble sur mesure au dessus afin de ranger les produits d'entretien. Un faux plafond avec spot a été créé pour moderniser la pièce qui disposait d'une simple applique.
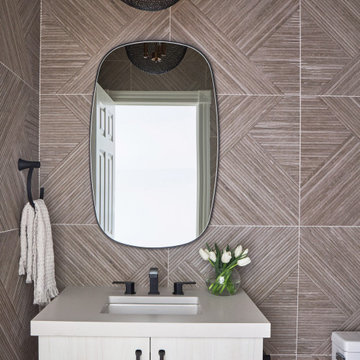
Diseño de aseo flotante tradicional renovado de tamaño medio con armarios con paneles lisos, puertas de armario de madera clara, baldosas y/o azulejos marrones, paredes marrones, lavabo bajoencimera, encimera de cuarzo compacto y encimeras blancas
428 ideas para aseos flotantes
8