4.110 ideas para aseos de pie
Filtrar por
Presupuesto
Ordenar por:Popular hoy
1 - 20 de 4110 fotos
Artículo 1 de 2

It’s always a blessing when your clients become friends - and that’s exactly what blossomed out of this two-phase remodel (along with three transformed spaces!). These clients were such a joy to work with and made what, at times, was a challenging job feel seamless. This project consisted of two phases, the first being a reconfiguration and update of their master bathroom, guest bathroom, and hallway closets, and the second a kitchen remodel.
In keeping with the style of the home, we decided to run with what we called “traditional with farmhouse charm” – warm wood tones, cement tile, traditional patterns, and you can’t forget the pops of color! The master bathroom airs on the masculine side with a mostly black, white, and wood color palette, while the powder room is very feminine with pastel colors.
When the bathroom projects were wrapped, it didn’t take long before we moved on to the kitchen. The kitchen already had a nice flow, so we didn’t need to move any plumbing or appliances. Instead, we just gave it the facelift it deserved! We wanted to continue the farmhouse charm and landed on a gorgeous terracotta and ceramic hand-painted tile for the backsplash, concrete look-alike quartz countertops, and two-toned cabinets while keeping the existing hardwood floors. We also removed some upper cabinets that blocked the view from the kitchen into the dining and living room area, resulting in a coveted open concept floor plan.
Our clients have always loved to entertain, but now with the remodel complete, they are hosting more than ever, enjoying every second they have in their home.
---
Project designed by interior design studio Kimberlee Marie Interiors. They serve the Seattle metro area including Seattle, Bellevue, Kirkland, Medina, Clyde Hill, and Hunts Point.
For more about Kimberlee Marie Interiors, see here: https://www.kimberleemarie.com/
To learn more about this project, see here
https://www.kimberleemarie.com/kirkland-remodel-1

A family friendly powder room renovation in a lake front home with a farmhouse vibe and easy to maintain finishes.
Imagen de aseo de pie de estilo de casa de campo pequeño con puertas de armario blancas, paredes grises, suelo de baldosas de cerámica, machihembrado y lavabo con pedestal
Imagen de aseo de pie de estilo de casa de campo pequeño con puertas de armario blancas, paredes grises, suelo de baldosas de cerámica, machihembrado y lavabo con pedestal

Coastal style powder room remodeling in Alexandria VA with blue vanity, blue wall paper, and hardwood flooring.
Modelo de aseo de pie marinero pequeño con armarios tipo mueble, puertas de armario azules, sanitario de una pieza, baldosas y/o azulejos azules, paredes multicolor, suelo de madera en tonos medios, lavabo bajoencimera, encimera de cuarzo compacto, suelo marrón, encimeras blancas y papel pintado
Modelo de aseo de pie marinero pequeño con armarios tipo mueble, puertas de armario azules, sanitario de una pieza, baldosas y/o azulejos azules, paredes multicolor, suelo de madera en tonos medios, lavabo bajoencimera, encimera de cuarzo compacto, suelo marrón, encimeras blancas y papel pintado

Modelo de aseo de pie campestre con armarios con paneles lisos, puertas de armario blancas, paredes negras, suelo de madera oscura, lavabo bajoencimera, suelo marrón, encimeras grises y papel pintado

Ejemplo de aseo de pie retro de tamaño medio con paredes blancas, armarios con paneles lisos, puertas de armario de madera en tonos medios, baldosas y/o azulejos multicolor, lavabo bajoencimera, suelo beige y encimeras blancas
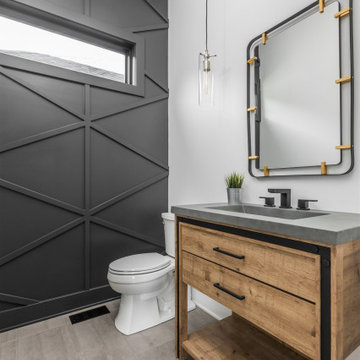
Ejemplo de aseo de pie minimalista de tamaño medio con armarios abiertos, puertas de armario marrones, suelo de baldosas de cerámica, encimera de cemento, suelo gris, encimeras grises y madera

Diseño de aseo de pie campestre pequeño con armarios estilo shaker, puertas de armario grises, sanitario de dos piezas, baldosas y/o azulejos blancos, paredes blancas, suelo de baldosas de porcelana, lavabo bajoencimera, encimera de cuarzo compacto, suelo blanco y encimeras blancas

My clients were excited about their newly purchased home perched high in the hills over the south Bay Area, but since the house was built in the early 90s, the were desperate to update some of the spaces. Their main powder room at the entrance to this grand home was a letdown: bland, featureless, dark, and it left anyone using it with the feeling they had just spent some time in a prison cell.
These clients spent many years living on the east coast and brought with them a wonderful classical sense for their interiors—so I created a space that would give them that feeling of Old World tradition.
My idea was to transform the powder room into a destination by creating a garden room feeling. To disguise the size and shape of the room, I used a gloriously colorful wallcovering from Cole & Son featuring a pattern of trees and birds based on Chinoiserie wallcoverings from the nineteenth century. Sconces feature gold palm leaves curling around milk glass diffusers. The vanity mirror has the shape of an Edwardian greenhouse window, and the new travertine floors evoke a sense of pavers meandering through an arboreal path. With a vanity of midnight blue, and custom faucetry in chocolate bronze and polished nickel, this powder room is now a delightful garden in the shade.
Photo: Bernardo Grijalva
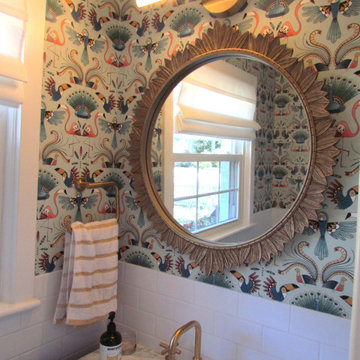
Fabulous and fun wallpaper ignite this powder room.
Foto de aseo de pie de estilo de casa de campo con baldosas y/o azulejos blancos, paredes multicolor y papel pintado
Foto de aseo de pie de estilo de casa de campo con baldosas y/o azulejos blancos, paredes multicolor y papel pintado
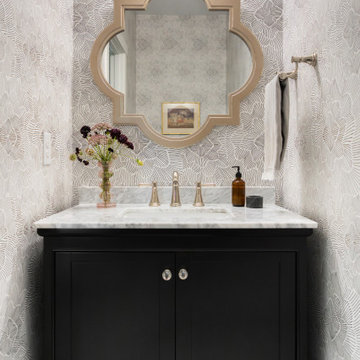
Who doesn’t love a bold wallpaper pattern in a powder bathroom? This one delivers a graphical punch. The shape of the mirror and marble countertop material work well with this wallpaper because the shapes and colors work with the strong pattern and don’t try to compete. The beautiful black vanity is a statement piece on its own, but working with the polished nickel faucet and accessories adds the extra level of ‘fancy’ guests can appreciate.
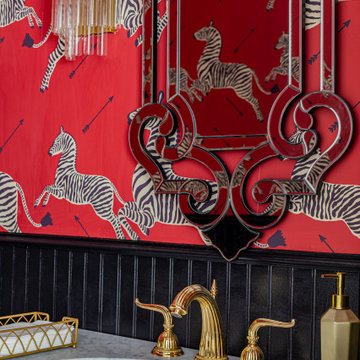
The marble vanity provides a durable yet stylish foundation for the sink while lending an air of grandeur to the space. Whether you're getting ready for a night out on the town or enjoying a relaxing bath after a long day, this vintage electric bathroom truly transports you to a bygone era of glamour and sophistication.
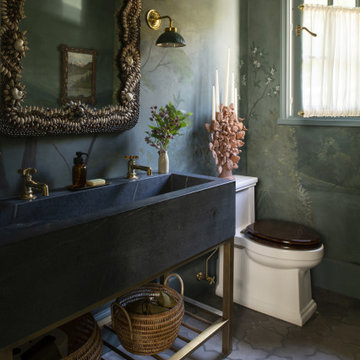
Contractor: Kyle Hunt & Partners
Interiors: Alecia Stevens Interiors
Landscape: Yardscapes, Inc.
Photos: Scott Amundson
Foto de aseo de pie pequeño con puertas de armario grises y paredes verdes
Foto de aseo de pie pequeño con puertas de armario grises y paredes verdes

Foto de aseo de pie rural con armarios abiertos, puertas de armario de madera clara, losas de piedra, suelo de madera clara, lavabo sobreencimera, encimera de madera y papel pintado

Example of a small but roomy powder room with marble hexagon ceramic mosaic tile, wainscoting, wallpaper from wallmur.com, free standing vanity, light fixture from West Elm and two piece toilet. Remodel in Erie, Colorado.

Small and stylish powder room remodel in Bellevue, Washington. It is hard to tell from the photo but the wallpaper is a very light blush color which adds an element of surprise and warmth to the space.

Diseño de aseo de pie tradicional pequeño con armarios con paneles empotrados, puertas de armario azules, suelo de madera en tonos medios, lavabo bajoencimera, encimera de cuarzo compacto, encimeras negras y papel pintado
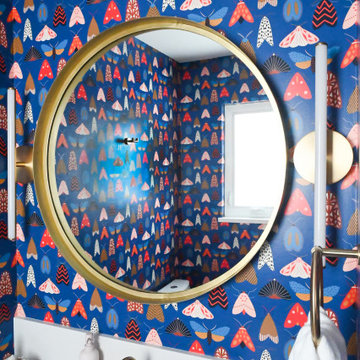
The master half-bath was the perfect place to be more playful and show a bit more personality by using a fun moth wallpaper which is balanced by a beautiful coral vanity.

Ejemplo de aseo de pie marinero con armarios abiertos, puertas de armario negras, paredes multicolor, suelo de madera en tonos medios, lavabo bajoencimera, encimeras blancas y papel pintado

Large scale floral pattern grasscloth, lacquered teal vanity, and brass accents in the plumbing fixtures, mirror, and lighting - make this powder bath the jewel box of the residence.
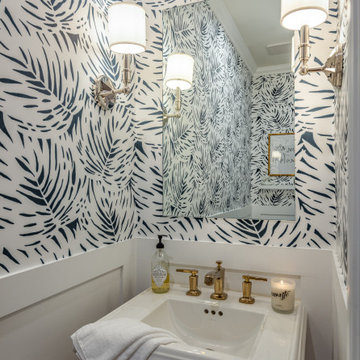
Imagen de aseo de pie marinero pequeño con sanitario de una pieza, suelo de madera en tonos medios y papel pintado
4.110 ideas para aseos de pie
1