283 ideas para aseos de pie con suelo multicolor
Filtrar por
Presupuesto
Ordenar por:Popular hoy
1 - 20 de 283 fotos
Artículo 1 de 3

Complete turnkey design and renovation project. Clients where in need of space so we created a wall cabinet for more storage space. the use of hidden under cabinet lighting and under the toilet pan adds to the wow. the mirror is practial with the oval shape that softens the room and cohesive with the rest of the room

Imagen de aseo de pie tradicional renovado con armarios abiertos, puertas de armario de madera oscura, sanitario de dos piezas, paredes azules, lavabo bajoencimera, encimera de cuarzo compacto, suelo multicolor, encimeras blancas y panelado

Foto de aseo de pie clásico renovado de tamaño medio con armarios con paneles lisos, puertas de armario de madera clara, sanitario de una pieza, paredes blancas, lavabo bajoencimera, suelo multicolor y encimeras grises

A secondary hallway leads into a guest wing which features the powder room. The decorative tile flooring of the entryway and the kitchen was intentionally run into the powder room. The cabinet which features an integrated white glass counter/sink was procured from a specialized website. An Arabian silver-leafed mirror is mounted over a silk-based wall covering by Phillip Jeffries.

What used to be a very plain powder room was transformed into light and bright pool / powder room. The redesign involved squaring off the wall to incorporate an unusual herringbone barn door, ship lap walls, and new vanity.
We also opened up a new entry door from the poolside and a place for the family to hang towels. Hayley, the cat also got her own private bathroom with the addition of a built-in litter box compartment.
The patterned concrete tiles throughout this area added just the right amount of charm.

Project designed by Franconia interior designer Randy Trainor. She also serves the New Hampshire Ski Country, Lake Regions and Coast, including Lincoln, North Conway, and Bartlett.
For more about Randy Trainor, click here: https://crtinteriors.com/
To learn more about this project, click here: https://crtinteriors.com/loon-mountain-ski-house/

973-857-1561
LM Interior Design
LM Masiello, CKBD, CAPS
lm@lminteriordesignllc.com
https://www.lminteriordesignllc.com/

Modern Farmhouse Powder room with black & white patterned tiles, tiles behind the vanity, charcoal paint color to contras tiles, white vanity with little barn door, black framed mirror and vanity lights.
Small and stylish powder room!
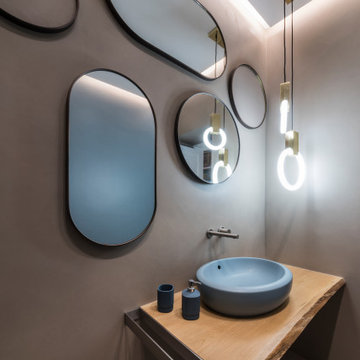
Modelo de aseo de pie contemporáneo de tamaño medio con puertas de armario de madera clara, sanitario de dos piezas, paredes multicolor, encimera de madera y suelo multicolor

We wallpapered the downstairs loo of our West Dulwich Family Home and added marble chequerboard flooring and bronze fittings to create drama. Bespoke privacy & Roman blinds help to make the space feel light in the daytime and cosy at night

Understairs storage removed and WC fitted. Wall hung WC, small vanity unit fitted in tiny room with wall panelling, large mirror and patterned co-ordinating floor tiles.

A traditional project that was intended to be darker in nature, allowing a much more intimate experience when in use. The clean tiles and contrast in the room really emphasises the features within the space.

Mosaic tile flooring, a marble wainscot and dramatic black and white floral wallpaper create a stunning powder bath.
Modelo de aseo de pie actual pequeño con armarios tipo mueble, puertas de armario negras, sanitario de una pieza, baldosas y/o azulejos blancas y negros, baldosas y/o azulejos de mármol, paredes multicolor, suelo de mármol, lavabo bajoencimera, encimera de mármol, suelo multicolor, encimeras negras y papel pintado
Modelo de aseo de pie actual pequeño con armarios tipo mueble, puertas de armario negras, sanitario de una pieza, baldosas y/o azulejos blancas y negros, baldosas y/o azulejos de mármol, paredes multicolor, suelo de mármol, lavabo bajoencimera, encimera de mármol, suelo multicolor, encimeras negras y papel pintado
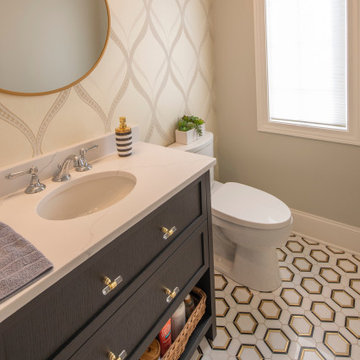
Imagen de aseo de pie con armarios estilo shaker, puertas de armario negras, paredes grises, lavabo bajoencimera, suelo multicolor, encimeras blancas y papel pintado

White and Black powder room with shower. Beautiful mosaic floor and Brass accesories
Imagen de aseo de pie clásico renovado pequeño con armarios tipo mueble, puertas de armario negras, sanitario de una pieza, baldosas y/o azulejos blancos, baldosas y/o azulejos de cemento, paredes blancas, suelo de mármol, lavabo encastrado, encimera de mármol, suelo multicolor, encimeras grises y panelado
Imagen de aseo de pie clásico renovado pequeño con armarios tipo mueble, puertas de armario negras, sanitario de una pieza, baldosas y/o azulejos blancos, baldosas y/o azulejos de cemento, paredes blancas, suelo de mármol, lavabo encastrado, encimera de mármol, suelo multicolor, encimeras grises y panelado
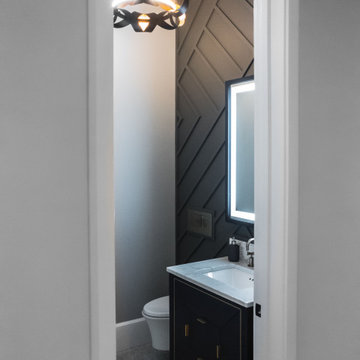
Powder Room
Imagen de aseo de pie contemporáneo pequeño con armarios con paneles lisos, puertas de armario azules, sanitario de pared, paredes negras, suelo de mármol, lavabo bajoencimera, encimera de cuarzo compacto, suelo multicolor, encimeras blancas y panelado
Imagen de aseo de pie contemporáneo pequeño con armarios con paneles lisos, puertas de armario azules, sanitario de pared, paredes negras, suelo de mármol, lavabo bajoencimera, encimera de cuarzo compacto, suelo multicolor, encimeras blancas y panelado
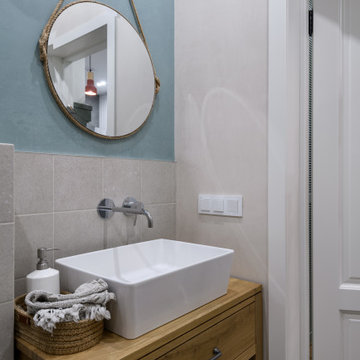
Diseño de aseo de pie escandinavo pequeño con armarios abiertos, puertas de armario de madera oscura, sanitario de pared, baldosas y/o azulejos grises, baldosas y/o azulejos de cerámica, suelo de baldosas de cerámica, lavabo encastrado, encimera de madera, suelo multicolor y encimeras marrones

A historic Spanish colonial residence (circa 1929) in Kessler Park’s conservation district was completely revitalized with design that honored its original era as well as embraced modern conveniences. The small kitchen was extended into the built-in banquette in the living area to give these amateur chefs plenty of countertop workspace in the kitchen as well as a casual dining experience while they enjoy the amazing backyard view. The quartzite countertops adorn the kitchen and living room built-ins and are inspired by the beautiful tree line seen out the back windows of the home in a blooming spring & summer in Dallas. Each season truly takes on its own personality in this yard. The primary bath features a modern take on a timeless “plaid” pattern with mosaic glass and gold trim. The reeded front cabinets and slimline hardware maintain a minimalist presentation that allows the shower tile to remain the focal point. The guest bath’s jewel toned marble accent tile in a fun geometric pattern pops off the black marble background and adds lighthearted sophistication to this space. Original wood beams, cement walls and terracotta tile flooring and fireplace tile remain in the great room to pay homage to stay true to its original state. This project proves new materials can be masterfully incorporated into existing architecture and yield a timeless result!
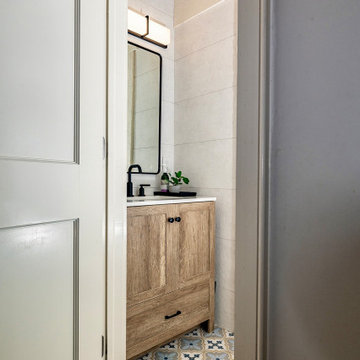
A compact Powder Room is located off of the Mud Room inside the Front Entry. The powder room has tile walls, floor to ceiling and tile floors for easy of maintenance.

Modelo de aseo de pie campestre de tamaño medio con armarios con puertas mallorquinas, puertas de armario de madera clara, sanitario de dos piezas, paredes verdes, suelo con mosaicos de baldosas, lavabo integrado, encimera de mármol, suelo multicolor y encimeras blancas
283 ideas para aseos de pie con suelo multicolor
1