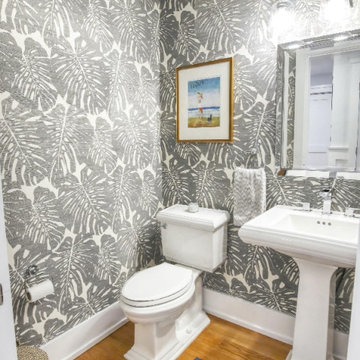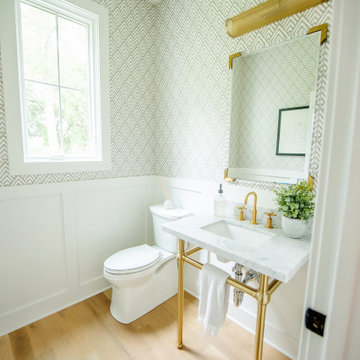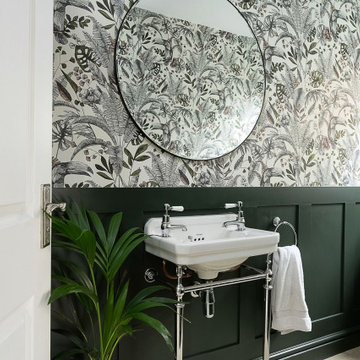802 ideas para aseos de pie blancos
Filtrar por
Presupuesto
Ordenar por:Popular hoy
1 - 20 de 802 fotos
Artículo 1 de 3

Foto de aseo de pie tradicional renovado con armarios con paneles empotrados, puertas de armario grises, baldosas y/o azulejos blancos, suelo de madera oscura, lavabo sobreencimera, suelo marrón y encimeras blancas

The homeowners wanted to improve the layout and function of their tired 1980’s bathrooms. The master bath had a huge sunken tub that took up half the floor space and the shower was tiny and in small room with the toilet. We created a new toilet room and moved the shower to allow it to grow in size. This new space is far more in tune with the client’s needs. The kid’s bath was a large space. It only needed to be updated to today’s look and to flow with the rest of the house. The powder room was small, adding the pedestal sink opened it up and the wallpaper and ship lap added the character that it needed

Foto de aseo de pie clásico renovado con puertas de armario blancas, baldosas y/o azulejos blancas y negros, paredes negras, suelo de baldosas de porcelana, encimera de cuarzo compacto, suelo negro, encimeras blancas, casetón y papel pintado

Imagen de aseo de pie tradicional renovado pequeño con armarios abiertos, puertas de armario blancas, sanitario de una pieza, paredes multicolor, suelo de madera clara, lavabo suspendido, suelo marrón, encimeras blancas y papel pintado

Powder room with a twist. This cozy powder room was completely transformed form top to bottom. Introducing playful patterns with tile and wallpaper. This picture shows the green vanity, vessel sink, circular mirror, pendant lighting, tile flooring, along with brass accents and hardware. Boston, MA.

A 'hidden gem' within this home. It is dressed in a soft lavender wallcovering and the dynamic amethyst mirror is the star of this little space. Its golden accents are mimicked in the crystal door knob and satin oro-brass facet that tops a re-purposed antiqued dresser, turned vanity.

Foto de aseo de pie campestre pequeño con armarios con paneles con relieve, puertas de armario de madera en tonos medios, paredes multicolor, suelo de baldosas de cerámica, lavabo bajoencimera, encimera de cuarzo compacto, suelo gris, encimeras blancas y papel pintado

A crisp and bright powder room with a navy blue vanity and brass accents.
Imagen de aseo de pie clásico renovado pequeño con armarios tipo mueble, puertas de armario azules, paredes azules, suelo de madera oscura, lavabo bajoencimera, encimera de cuarzo compacto, suelo marrón, encimeras blancas y papel pintado
Imagen de aseo de pie clásico renovado pequeño con armarios tipo mueble, puertas de armario azules, paredes azules, suelo de madera oscura, lavabo bajoencimera, encimera de cuarzo compacto, suelo marrón, encimeras blancas y papel pintado

Imagen de aseo de pie costero pequeño con armarios estilo shaker, puertas de armario azules, suelo de madera clara, encimeras blancas y papel pintado

This sophisticated powder bath creates a "wow moment" for guests when they turn the corner. The large geometric pattern on the wallpaper adds dimension and a tactile beaded texture. The custom black and gold vanity cabinet is the star of the show with its brass inlay around the cabinet doors and matching brass hardware. A lovely black and white marble top graces the vanity and compliments the wallpaper. The custom black and gold mirror and a golden lantern complete the space. Finally, white oak wood floors add a touch of warmth and a hot pink orchid packs a colorful punch.

Diseño de aseo de pie de tamaño medio con puertas de armario blancas, sanitario de dos piezas y papel pintado

Ejemplo de aseo de pie costero pequeño con armarios con rebordes decorativos, puertas de armario azules, paredes azules, suelo de madera en tonos medios, lavabo bajoencimera, encimera de mármol, suelo marrón, encimeras grises y papel pintado

Photography: Garett + Carrie Buell of Studiobuell/ studiobuell.com
Modelo de aseo de pie tradicional renovado pequeño con armarios tipo mueble, puertas de armario de madera en tonos medios, sanitario de dos piezas, lavabo integrado, encimera de mármol, encimeras blancas, papel pintado, paredes multicolor, suelo de madera en tonos medios y suelo marrón
Modelo de aseo de pie tradicional renovado pequeño con armarios tipo mueble, puertas de armario de madera en tonos medios, sanitario de dos piezas, lavabo integrado, encimera de mármol, encimeras blancas, papel pintado, paredes multicolor, suelo de madera en tonos medios y suelo marrón

Modelo de aseo de pie contemporáneo con sanitario de dos piezas, paredes blancas, suelo de madera clara, lavabo suspendido, encimera de mármol, encimeras blancas y papel pintado

Cement tiles
Modelo de aseo de pie marinero de tamaño medio con armarios con paneles lisos, puertas de armario con efecto envejecido, sanitario de una pieza, baldosas y/o azulejos grises, baldosas y/o azulejos de cemento, paredes blancas, suelo de azulejos de cemento, lavabo con pedestal, encimera de cuarzo compacto, suelo gris, encimeras blancas, vigas vistas y panelado
Modelo de aseo de pie marinero de tamaño medio con armarios con paneles lisos, puertas de armario con efecto envejecido, sanitario de una pieza, baldosas y/o azulejos grises, baldosas y/o azulejos de cemento, paredes blancas, suelo de azulejos de cemento, lavabo con pedestal, encimera de cuarzo compacto, suelo gris, encimeras blancas, vigas vistas y panelado

Transitional moody powder room incorporating classic pieces to achieve an elegant and timeless design.
Diseño de aseo de pie clásico renovado pequeño con armarios estilo shaker, puertas de armario blancas, sanitario de dos piezas, paredes grises, suelo de baldosas de cerámica, lavabo bajoencimera, encimera de cuarcita, suelo blanco y encimeras grises
Diseño de aseo de pie clásico renovado pequeño con armarios estilo shaker, puertas de armario blancas, sanitario de dos piezas, paredes grises, suelo de baldosas de cerámica, lavabo bajoencimera, encimera de cuarcita, suelo blanco y encimeras grises

Ejemplo de aseo de pie retro pequeño con armarios con paneles lisos, puertas de armario de madera clara, sanitario de dos piezas, paredes blancas, suelo de madera oscura, lavabo sobreencimera, encimera de cuarcita, suelo marrón, encimeras blancas y papel pintado

Of utmost importance to this client was a home boasting an elegant vibe – highlighting sophisticated furnishings without pretension – but with little-to-no-maintenance. Throughout the house, the designers incorporated performance fabrics that are sustainable for pets and children, offering an elegant ease that transitions from outdoor to indoor. They also focused heavily on the convenience factor, bringing the home deep into technology with media seating for a true media room; custom motorized shades in every room; TVs that reveal with a simple push of a button; and even desks that transition from a standing to seated position. Of course, you can’t have convenience without some glamour, and a former sitting room that was converted into a dressing room will make any woman’s eyes pop with envy. The to-die-for closet features power rods that float down for easy reach, a dressing mirror with wings that fold in and LED lights that change colors, a bench covered in couture fabric for distinctive perching, decadent carpeting and tons of shoe storage.

It’s always a blessing when your clients become friends - and that’s exactly what blossomed out of this two-phase remodel (along with three transformed spaces!). These clients were such a joy to work with and made what, at times, was a challenging job feel seamless. This project consisted of two phases, the first being a reconfiguration and update of their master bathroom, guest bathroom, and hallway closets, and the second a kitchen remodel.
In keeping with the style of the home, we decided to run with what we called “traditional with farmhouse charm” – warm wood tones, cement tile, traditional patterns, and you can’t forget the pops of color! The master bathroom airs on the masculine side with a mostly black, white, and wood color palette, while the powder room is very feminine with pastel colors.
When the bathroom projects were wrapped, it didn’t take long before we moved on to the kitchen. The kitchen already had a nice flow, so we didn’t need to move any plumbing or appliances. Instead, we just gave it the facelift it deserved! We wanted to continue the farmhouse charm and landed on a gorgeous terracotta and ceramic hand-painted tile for the backsplash, concrete look-alike quartz countertops, and two-toned cabinets while keeping the existing hardwood floors. We also removed some upper cabinets that blocked the view from the kitchen into the dining and living room area, resulting in a coveted open concept floor plan.
Our clients have always loved to entertain, but now with the remodel complete, they are hosting more than ever, enjoying every second they have in their home.
---
Project designed by interior design studio Kimberlee Marie Interiors. They serve the Seattle metro area including Seattle, Bellevue, Kirkland, Medina, Clyde Hill, and Hunts Point.
For more about Kimberlee Marie Interiors, see here: https://www.kimberleemarie.com/
To learn more about this project, see here
https://www.kimberleemarie.com/kirkland-remodel-1
802 ideas para aseos de pie blancos
1
