219 ideas para aseos de pie de estilo de casa de campo
Filtrar por
Presupuesto
Ordenar por:Popular hoy
1 - 20 de 219 fotos
Artículo 1 de 3

Although many design trends come and go, it seems that the farmhouse style remains classic. And that’s a good thing, because this is a 100+ year old farmhouse.
This half bathroom was nothing special. It contained a broken, box-store vanity, low ceilings, and boring finishes. So, I came up with a plan to brighten up and bring in its farmhouse roots!
My number one priority was to the raise the ceiling. The rest of our home boasts 9-9 1/2′ ceilings. So, the fact that this ceiling was so low made the bathroom feel out of place. We tore out the drop ceiling to find the original plaster ceiling. But I had a cathedral ceiling on my heart, so we tore it out too and rebuilt the ceiling to follow the pitch of our home.
New deviations of the farmhouse style continue to surface while keeping the style rooted in the past. I kept many the characteristics of the farmhouse style: white walls, white trim, and shiplap. But I poured a little of my personal style into the mix by using a stain on the cabinet, ceiling trim, and beam and added an earthy green to the door.
Small spaces don’t need to settle for a dull, outdated design. Even if you can’t raise the ceiling, there is always untapped potential! Wallpaper, trim details, or artsy tile are all easy ways to add your special signature to any room.
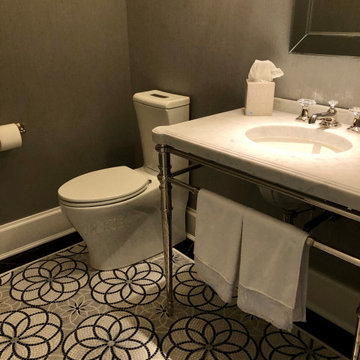
Diseño de aseo de pie campestre pequeño con sanitario de dos piezas, paredes grises, suelo con mosaicos de baldosas, lavabo tipo consola, encimera de mármol, suelo gris, encimeras blancas y papel pintado

Diseño de aseo de pie campestre pequeño con armarios tipo mueble, puertas de armario de madera en tonos medios, paredes blancas, suelo de madera en tonos medios, encimera de cuarzo compacto y encimeras blancas
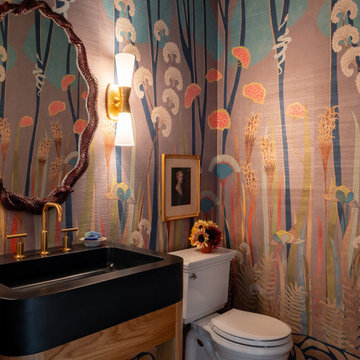
Modelo de aseo de pie campestre con armarios abiertos, sanitario de dos piezas, paredes multicolor, lavabo tipo consola, encimeras negras y papel pintado
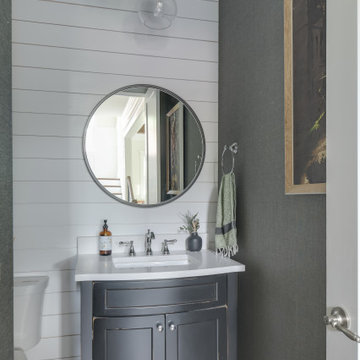
Modelo de aseo de pie de estilo de casa de campo pequeño con armarios estilo shaker, paredes negras, suelo de madera en tonos medios, lavabo bajoencimera, encimera de cuarzo compacto, suelo marrón, encimeras blancas y machihembrado

Imagen de aseo de pie de estilo de casa de campo de tamaño medio con armarios con paneles lisos, puertas de armario marrones, sanitario de una pieza, baldosas y/o azulejos blancos, paredes blancas, suelo de baldosas de terracota, lavabo sobreencimera, encimera de mármol, suelo gris, encimeras blancas y machihembrado
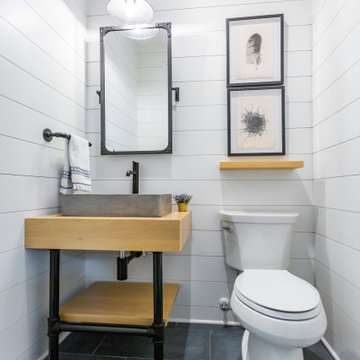
Foto de aseo de pie de estilo de casa de campo con sanitario de dos piezas, paredes blancas, suelo de baldosas de cerámica, lavabo sobreencimera, encimera de madera, suelo gris y machihembrado

Painted shiplap wall behind vanity. Mosaic floor with design. custom cabinet with accent mirror and lighting above
Modelo de aseo de pie campestre con puertas de armario de madera clara, suelo con mosaicos de baldosas, encimera de cuarzo compacto, encimeras blancas y madera
Modelo de aseo de pie campestre con puertas de armario de madera clara, suelo con mosaicos de baldosas, encimera de cuarzo compacto, encimeras blancas y madera

What used to be a very plain powder room was transformed into light and bright pool / powder room. The redesign involved squaring off the wall to incorporate an unusual herringbone barn door, ship lap walls, and new vanity.
We also opened up a new entry door from the poolside and a place for the family to hang towels. Hayley, the cat also got her own private bathroom with the addition of a built-in litter box compartment.
The patterned concrete tiles throughout this area added just the right amount of charm.

It’s always a blessing when your clients become friends - and that’s exactly what blossomed out of this two-phase remodel (along with three transformed spaces!). These clients were such a joy to work with and made what, at times, was a challenging job feel seamless. This project consisted of two phases, the first being a reconfiguration and update of their master bathroom, guest bathroom, and hallway closets, and the second a kitchen remodel.
In keeping with the style of the home, we decided to run with what we called “traditional with farmhouse charm” – warm wood tones, cement tile, traditional patterns, and you can’t forget the pops of color! The master bathroom airs on the masculine side with a mostly black, white, and wood color palette, while the powder room is very feminine with pastel colors.
When the bathroom projects were wrapped, it didn’t take long before we moved on to the kitchen. The kitchen already had a nice flow, so we didn’t need to move any plumbing or appliances. Instead, we just gave it the facelift it deserved! We wanted to continue the farmhouse charm and landed on a gorgeous terracotta and ceramic hand-painted tile for the backsplash, concrete look-alike quartz countertops, and two-toned cabinets while keeping the existing hardwood floors. We also removed some upper cabinets that blocked the view from the kitchen into the dining and living room area, resulting in a coveted open concept floor plan.
Our clients have always loved to entertain, but now with the remodel complete, they are hosting more than ever, enjoying every second they have in their home.
---
Project designed by interior design studio Kimberlee Marie Interiors. They serve the Seattle metro area including Seattle, Bellevue, Kirkland, Medina, Clyde Hill, and Hunts Point.
For more about Kimberlee Marie Interiors, see here: https://www.kimberleemarie.com/
To learn more about this project, see here
https://www.kimberleemarie.com/kirkland-remodel-1

This powder room has beautiful damask wallpaper with painted wainscoting that looks so delicate next to the chrome vanity and beveled mirror!
Architect: Meyer Design
Photos: Jody Kmetz
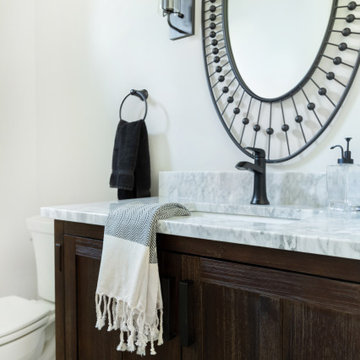
A perfect farmhouse powder room! A mix of color tones and textures help make this space the perfect modern farmhouse bathroom design. Contrasting the black faucet with cool granite countertop, and warm wood tone of the vanity help elevate this space and make it visually appealing.

Diseño de aseo de pie campestre grande con lavabo integrado, encimera de cemento, suelo multicolor, encimeras grises, machihembrado, armarios con paneles lisos, puertas de armario de madera oscura y paredes blancas
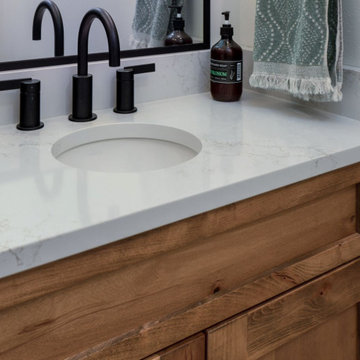
Modelo de aseo de pie campestre de tamaño medio con armarios estilo shaker, puertas de armario de madera oscura, paredes blancas, suelo de baldosas de porcelana, lavabo bajoencimera, encimera de cuarzo compacto, suelo blanco, encimeras blancas y panelado

Two walls were taken down to open up the kitchen and to enlarge the dining room by adding the front hallway space to the main area. Powder room and coat closet were relocated from the center of the house to the garage wall. The door to the garage was shifted by 3 feet to extend uninterrupted wall space for kitchen cabinets and to allow for a bigger island.

This Farmhouse style home was designed around the separate spaces and wraps or hugs around the courtyard, it’s inviting, comfortable and timeless. A welcoming entry and sliding doors suggest indoor/ outdoor living through all of the private and public main spaces including the Entry, Kitchen, living, and master bedroom. Another major design element for the interior of this home called the “galley” hallway, features high clerestory windows and creative entrances to two of the spaces. Custom Double Sliding Barn Doors to the office and an oversized entrance with sidelights and a transom window, frame the main entry and draws guests right through to the rear courtyard. The owner’s one-of-a-kind creative craft room and laundry room allow for open projects to rest without cramping a social event in the public spaces. Lastly, the HUGE but unassuming 2,200 sq ft garage provides two tiers and space for a full sized RV, off road vehicles and two daily drivers. This home is an amazing example of balance between on-site toy storage, several entertaining space options and private/quiet time and spaces alike.
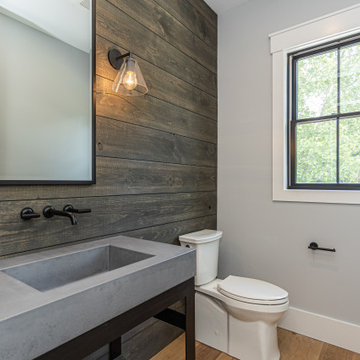
Ejemplo de aseo de pie de estilo de casa de campo de tamaño medio con machihembrado

Diseño de aseo de pie de estilo de casa de campo pequeño con armarios tipo mueble, puertas de armario marrones, baldosas y/o azulejos blancas y negros, baldosas y/o azulejos de cerámica, paredes blancas, lavabo sobreencimera, encimera de mármol, encimeras negras, suelo de madera en tonos medios y suelo marrón

Black & white vintage floral wallpaper with charcoal gray wainscoting warms the walls of this powder room.
Diseño de aseo de pie campestre pequeño con armarios estilo shaker, puertas de armario blancas, sanitario de una pieza, paredes multicolor, suelo de baldosas de porcelana, lavabo integrado, encimera de cuarzo compacto, encimeras blancas y papel pintado
Diseño de aseo de pie campestre pequeño con armarios estilo shaker, puertas de armario blancas, sanitario de una pieza, paredes multicolor, suelo de baldosas de porcelana, lavabo integrado, encimera de cuarzo compacto, encimeras blancas y papel pintado
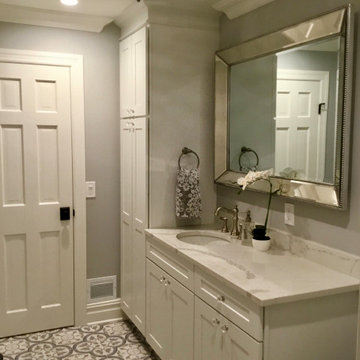
A Powder Room with stunning floor tile and beautiful white cabinets. The beaded chandelier and mirror bring it all together.
Ejemplo de aseo de pie campestre de tamaño medio con armarios estilo shaker, puertas de armario blancas, sanitario de una pieza, paredes grises, suelo de baldosas de cerámica, lavabo bajoencimera, encimera de cuarzo compacto, suelo gris y encimeras blancas
Ejemplo de aseo de pie campestre de tamaño medio con armarios estilo shaker, puertas de armario blancas, sanitario de una pieza, paredes grises, suelo de baldosas de cerámica, lavabo bajoencimera, encimera de cuarzo compacto, suelo gris y encimeras blancas
219 ideas para aseos de pie de estilo de casa de campo
1