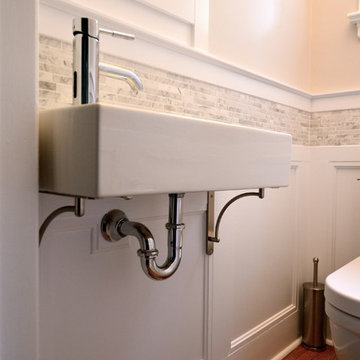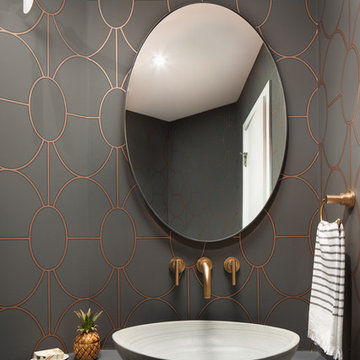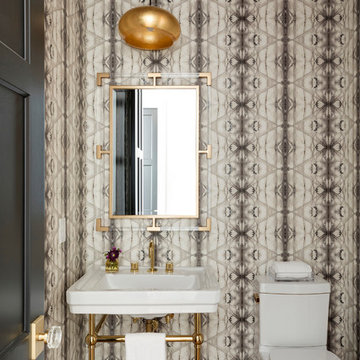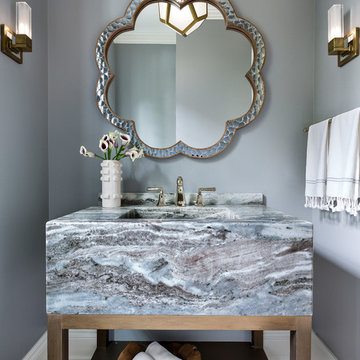6.768 ideas para aseos con suelo de madera en tonos medios y suelo vinílico
Filtrar por
Presupuesto
Ordenar por:Popular hoy
61 - 80 de 6768 fotos
Artículo 1 de 3

Photo: Daniel Koepke
Foto de aseo tradicional pequeño con baldosas y/o azulejos grises, baldosas y/o azulejos de piedra, paredes blancas, suelo de madera en tonos medios y lavabo suspendido
Foto de aseo tradicional pequeño con baldosas y/o azulejos grises, baldosas y/o azulejos de piedra, paredes blancas, suelo de madera en tonos medios y lavabo suspendido

Ejemplo de aseo actual de tamaño medio con lavabo sobreencimera, encimera de madera, paredes azules, suelo de madera en tonos medios, encimeras marrones, suelo marrón y papel pintado

Photography by Eduard Hueber / archphoto
North and south exposures in this 3000 square foot loft in Tribeca allowed us to line the south facing wall with two guest bedrooms and a 900 sf master suite. The trapezoid shaped plan creates an exaggerated perspective as one looks through the main living space space to the kitchen. The ceilings and columns are stripped to bring the industrial space back to its most elemental state. The blackened steel canopy and blackened steel doors were designed to complement the raw wood and wrought iron columns of the stripped space. Salvaged materials such as reclaimed barn wood for the counters and reclaimed marble slabs in the master bathroom were used to enhance the industrial feel of the space.

Urszula Muntean Photography
Foto de aseo actual pequeño con armarios con paneles lisos, puertas de armario blancas, sanitario de pared, baldosas y/o azulejos de cerámica, paredes blancas, suelo de madera en tonos medios, lavabo sobreencimera, encimera de cuarzo compacto, suelo marrón y encimeras grises
Foto de aseo actual pequeño con armarios con paneles lisos, puertas de armario blancas, sanitario de pared, baldosas y/o azulejos de cerámica, paredes blancas, suelo de madera en tonos medios, lavabo sobreencimera, encimera de cuarzo compacto, suelo marrón y encimeras grises

This power couple and their two young children adore beach life and spending time with family and friends. As repeat clients, they tasked us with an extensive remodel of their home’s top floor and a partial remodel of the lower level. From concept to installation, we incorporated their tastes and their home’s strong architectural style into a marriage of East Coast and West Coast style.
On the upper level, we designed a new layout with a spacious kitchen, dining room, and butler's pantry. Custom-designed transom windows add the characteristic Cape Cod vibe while white oak, quartzite waterfall countertops, and modern furnishings bring in relaxed, California freshness. Last but not least, bespoke transitional lighting becomes the gem of this captivating home.

The ground floor WC features palm wallpaper and deep green zellige tiles.
Foto de aseo actual pequeño con sanitario de pared, baldosas y/o azulejos verdes, baldosas y/o azulejos de porcelana, paredes multicolor, suelo de madera en tonos medios, lavabo suspendido y papel pintado
Foto de aseo actual pequeño con sanitario de pared, baldosas y/o azulejos verdes, baldosas y/o azulejos de porcelana, paredes multicolor, suelo de madera en tonos medios, lavabo suspendido y papel pintado

Diseño de aseo de pie marinero de tamaño medio con armarios con paneles empotrados, puertas de armario de madera oscura, sanitario de dos piezas, paredes azules, suelo de madera en tonos medios y boiserie

Modelo de aseo a medida clásico renovado de tamaño medio con paredes blancas, suelo de madera en tonos medios, lavabo bajoencimera, encimera de mármol, suelo marrón y encimeras blancas

Ejemplo de aseo flotante tradicional renovado pequeño con sanitario de una pieza, baldosas y/o azulejos de cerámica, suelo de madera en tonos medios, lavabo bajoencimera, encimera de cuarcita, suelo beige, encimeras verdes y papel pintado

The challenge: take a run-of-the mill colonial-style house and turn it into a vibrant, Cape Cod beach home. The creative and resourceful crew at SV Design rose to the occasion and rethought the box. Given a coveted location and cherished ocean view on a challenging lot, SV’s architects looked for the best bang for the buck to expand where possible and open up the home inside and out. Windows were added to take advantage of views and outdoor spaces—also maximizing water-views were added in key locations.
The result: a home that causes the neighbors to stop the new owners and express their appreciation for making such a stunning improvement. A home to accommodate everyone and many years of enjoyment to come.

The original floor plan had to be restructured due to design flaws. The location of the door to the toilet caused you to hit your knee on the toilet bowl when entering the bathroom. While sitting on the toilet, the vanity would touch your side. This required proper relocation of the plumbing DWV and supply to the Powder Room. The existing delaminating vanity was also replaced with a Custom Vanity with Stiletto Furniture Feet and Aged Gray Stain. The vanity was complimented by a Carrera Marble Countertop with a Traditional Ogee Edge. A Custom site milled Shiplap wall, Beadboard Ceiling, and Crown Moulding details were added to elevate the small space. The existing tile floor was removed and replaced with new raw oak hardwood which needed to be blended into the existing oak hardwood. Then finished with special walnut stain and polyurethane.

This fun powder room, with contemporary wallpaper, glossy gray vanity, chunky ceramic knobs, tall iron mirror, smoked glass and brass light, an gray marble countertop, was created as part of a remodel for a thriving young client, who loves pink, and loves to travel!
Photography by Michelle Drewes

Diseño de aseo moderno con paredes grises, suelo de madera en tonos medios, lavabo sobreencimera, encimera de cemento, suelo marrón y encimeras grises

Compact Powder Bath big on style. Modern wallpaper mixed with traditional fixtures and custom vanity.
Imagen de aseo clásico renovado pequeño con armarios tipo mueble, puertas de armario negras, sanitario de una pieza, paredes negras, lavabo bajoencimera, encimera de cuarzo compacto, encimeras blancas, suelo de madera en tonos medios y suelo marrón
Imagen de aseo clásico renovado pequeño con armarios tipo mueble, puertas de armario negras, sanitario de una pieza, paredes negras, lavabo bajoencimera, encimera de cuarzo compacto, encimeras blancas, suelo de madera en tonos medios y suelo marrón

Stacy Zarin-Goldberg
Imagen de aseo de estilo americano de tamaño medio con armarios con puertas mallorquinas, puertas de armario de madera oscura, paredes blancas, suelo de madera en tonos medios, lavabo bajoencimera, encimera de cuarzo compacto, suelo marrón y encimeras marrones
Imagen de aseo de estilo americano de tamaño medio con armarios con puertas mallorquinas, puertas de armario de madera oscura, paredes blancas, suelo de madera en tonos medios, lavabo bajoencimera, encimera de cuarzo compacto, suelo marrón y encimeras marrones

Abstract wallpaper
Watermark Faucet
Icera sink with brass legs
golf leaf pendant
Benjamin Moore Castle Gate trim
Emtek door hardware in satin brass
Acrylic and Brass Mirror
Icera Cadence Toilet
Photo by @Spacecrafting

This grand 2-story home with first-floor owner’s suite includes a 3-car garage with spacious mudroom entry complete with built-in lockers. A stamped concrete walkway leads to the inviting front porch. Double doors open to the foyer with beautiful hardwood flooring that flows throughout the main living areas on the 1st floor. Sophisticated details throughout the home include lofty 10’ ceilings on the first floor and farmhouse door and window trim and baseboard. To the front of the home is the formal dining room featuring craftsman style wainscoting with chair rail and elegant tray ceiling. Decorative wooden beams adorn the ceiling in the kitchen, sitting area, and the breakfast area. The well-appointed kitchen features stainless steel appliances, attractive cabinetry with decorative crown molding, Hanstone countertops with tile backsplash, and an island with Cambria countertop. The breakfast area provides access to the spacious covered patio. A see-thru, stone surround fireplace connects the breakfast area and the airy living room. The owner’s suite, tucked to the back of the home, features a tray ceiling, stylish shiplap accent wall, and an expansive closet with custom shelving. The owner’s bathroom with cathedral ceiling includes a freestanding tub and custom tile shower. Additional rooms include a study with cathedral ceiling and rustic barn wood accent wall and a convenient bonus room for additional flexible living space. The 2nd floor boasts 3 additional bedrooms, 2 full bathrooms, and a loft that overlooks the living room.

Interior Design by Heidi Fahy of Idieh Studio
Construction by Remodel Pros NW
Cabinets by Justine Marie Designs
Imagen de aseo actual con armarios con paneles lisos, puertas de armario grises, baldosas y/o azulejos grises, paredes blancas, suelo de madera en tonos medios, lavabo bajoencimera, suelo marrón y encimeras blancas
Imagen de aseo actual con armarios con paneles lisos, puertas de armario grises, baldosas y/o azulejos grises, paredes blancas, suelo de madera en tonos medios, lavabo bajoencimera, suelo marrón y encimeras blancas

Spacecrafting Photography
Modelo de aseo de pie tradicional con armarios tipo mueble, puertas de armario negras, paredes grises, suelo de madera en tonos medios, lavabo bajoencimera, suelo marrón y papel pintado
Modelo de aseo de pie tradicional con armarios tipo mueble, puertas de armario negras, paredes grises, suelo de madera en tonos medios, lavabo bajoencimera, suelo marrón y papel pintado

Dayna Flory Interiors
Martin Vecchio Photography
Foto de aseo tradicional renovado con armarios tipo mueble, paredes grises, suelo de madera en tonos medios, lavabo integrado, suelo marrón y encimeras grises
Foto de aseo tradicional renovado con armarios tipo mueble, paredes grises, suelo de madera en tonos medios, lavabo integrado, suelo marrón y encimeras grises
6.768 ideas para aseos con suelo de madera en tonos medios y suelo vinílico
4