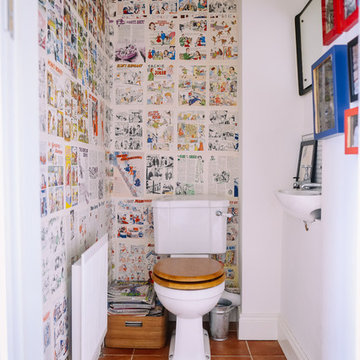287 ideas para aseos con suelo de baldosas de terracota
Filtrar por
Presupuesto
Ordenar por:Popular hoy
41 - 60 de 287 fotos
Artículo 1 de 2

An original 1930’s English Tudor with only 2 bedrooms and 1 bath spanning about 1730 sq.ft. was purchased by a family with 2 amazing young kids, we saw the potential of this property to become a wonderful nest for the family to grow.
The plan was to reach a 2550 sq. ft. home with 4 bedroom and 4 baths spanning over 2 stories.
With continuation of the exiting architectural style of the existing home.
A large 1000sq. ft. addition was constructed at the back portion of the house to include the expended master bedroom and a second-floor guest suite with a large observation balcony overlooking the mountains of Angeles Forest.
An L shape staircase leading to the upstairs creates a moment of modern art with an all white walls and ceilings of this vaulted space act as a picture frame for a tall window facing the northern mountains almost as a live landscape painting that changes throughout the different times of day.
Tall high sloped roof created an amazing, vaulted space in the guest suite with 4 uniquely designed windows extruding out with separate gable roof above.
The downstairs bedroom boasts 9’ ceilings, extremely tall windows to enjoy the greenery of the backyard, vertical wood paneling on the walls add a warmth that is not seen very often in today’s new build.
The master bathroom has a showcase 42sq. walk-in shower with its own private south facing window to illuminate the space with natural morning light. A larger format wood siding was using for the vanity backsplash wall and a private water closet for privacy.
In the interior reconfiguration and remodel portion of the project the area serving as a family room was transformed to an additional bedroom with a private bath, a laundry room and hallway.
The old bathroom was divided with a wall and a pocket door into a powder room the leads to a tub room.
The biggest change was the kitchen area, as befitting to the 1930’s the dining room, kitchen, utility room and laundry room were all compartmentalized and enclosed.
We eliminated all these partitions and walls to create a large open kitchen area that is completely open to the vaulted dining room. This way the natural light the washes the kitchen in the morning and the rays of sun that hit the dining room in the afternoon can be shared by the two areas.
The opening to the living room remained only at 8’ to keep a division of space.
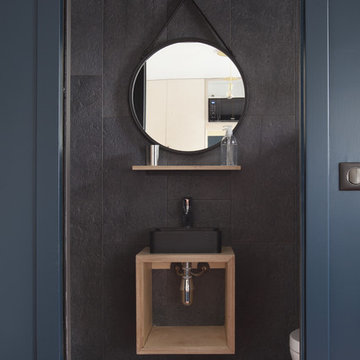
Fabienne Delafraye
Ejemplo de aseo actual pequeño con armarios abiertos, puertas de armario de madera clara, baldosas y/o azulejos negros, paredes negras, lavabo sobreencimera, encimera de madera, suelo marrón, sanitario de pared, baldosas y/o azulejos de cemento y suelo de baldosas de terracota
Ejemplo de aseo actual pequeño con armarios abiertos, puertas de armario de madera clara, baldosas y/o azulejos negros, paredes negras, lavabo sobreencimera, encimera de madera, suelo marrón, sanitario de pared, baldosas y/o azulejos de cemento y suelo de baldosas de terracota

ein kleines Gäste WC im Stiel eines schweizer Chalets: teils sind die Wände mit Eichenholz verkleidelt, teils mit PU Lack dunkelgrau lackiert, Als Waschbecken ein ausgehölter Flußstein aus Granit mit einer Wandarmatur von Vola
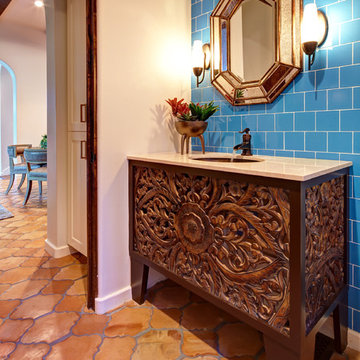
Aaron Dougherty Photo
Foto de aseo mediterráneo pequeño con lavabo bajoencimera, armarios tipo mueble, puertas de armario de madera en tonos medios, baldosas y/o azulejos azules, baldosas y/o azulejos de cerámica, suelo de baldosas de terracota y paredes azules
Foto de aseo mediterráneo pequeño con lavabo bajoencimera, armarios tipo mueble, puertas de armario de madera en tonos medios, baldosas y/o azulejos azules, baldosas y/o azulejos de cerámica, suelo de baldosas de terracota y paredes azules
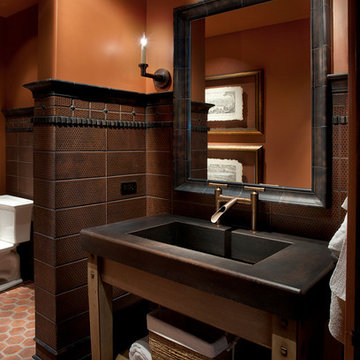
Dino Tonn Photography, Inc.
Diseño de aseo mediterráneo pequeño con lavabo integrado, baldosas y/o azulejos marrones, parades naranjas, suelo de baldosas de terracota y encimeras negras
Diseño de aseo mediterráneo pequeño con lavabo integrado, baldosas y/o azulejos marrones, parades naranjas, suelo de baldosas de terracota y encimeras negras
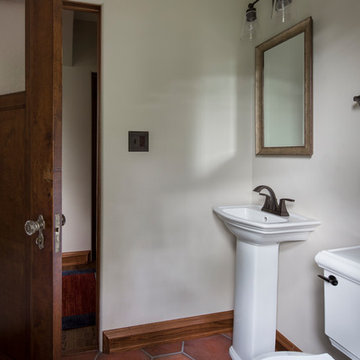
Complete kitchen renovation. This kitchen features a copper hood, oak hardwood flooring, Cambria Berkely Countertops, Kohler Whitehaven sink, Yorktowne Cabinetry, Delta Cassidy Faucet, Kichler Grand Bank Auburn Chandelier, Amerock Hardware, bathroom floor tile; Seneca Cotto, Backsplash; Pratt and Larsen 3x6 subway and AR5 6x6 over cooktop.... Photos by Ryan Haney Photography
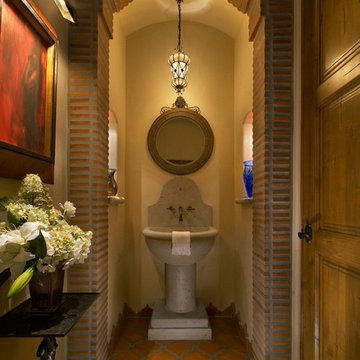
Making a statement in this powder room, we used stacked terra cotta tiles with thick mortar to shape a space for the carved stone pedestal sink. Arabesque tile makes a lacy pattern on the floor.
Photography: Mark Boisclair
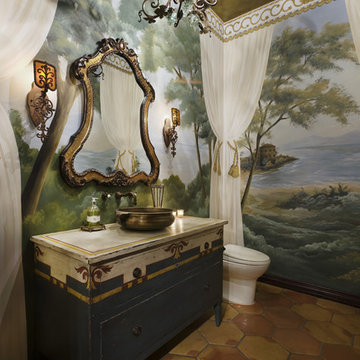
California Spanish
Diseño de aseo mediterráneo con lavabo sobreencimera y suelo de baldosas de terracota
Diseño de aseo mediterráneo con lavabo sobreencimera y suelo de baldosas de terracota
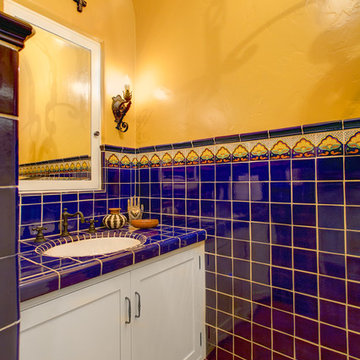
William Short Photography and Kendra Maarse Photography
Imagen de aseo mediterráneo de tamaño medio con armarios estilo shaker, puertas de armario blancas, baldosas y/o azulejos azules, baldosas y/o azulejos multicolor, baldosas y/o azulejos de cerámica, paredes amarillas, suelo de baldosas de terracota, lavabo bajoencimera, encimera de azulejos, suelo rojo y encimeras azules
Imagen de aseo mediterráneo de tamaño medio con armarios estilo shaker, puertas de armario blancas, baldosas y/o azulejos azules, baldosas y/o azulejos multicolor, baldosas y/o azulejos de cerámica, paredes amarillas, suelo de baldosas de terracota, lavabo bajoencimera, encimera de azulejos, suelo rojo y encimeras azules
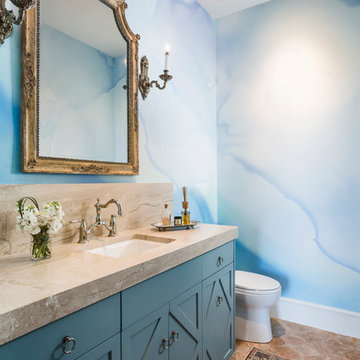
photography by Andrea Calo • Benjamin Moore Snow White ceiling paint • custom mural wallpaper by Black Crow Studios • Portici mirror by Bellacor • Empire single sconce from House of Antique Hardware • Diane Reale marble countertop, honed • Tresa bridge faucet by Brizo • Kohler Archer sink • Benjamin Moore "Jamestown Blue" cabinet paint • Louis XVI brass drop pull cabinet hardware by Classic Hardware • Adama 6 in Agur by Tabarka terracotta floor tile • vintage rug from Kaskas Oriental Rugs, Austin
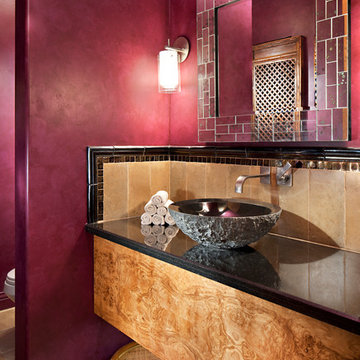
Centered on seamless transitions of indoor and outdoor living, this open-planned Spanish Ranch style home is situated atop a modest hill overlooking Western San Diego County. The design references a return to historic Rancho Santa Fe style by utilizing a smooth hand troweled stucco finish, heavy timber accents, and clay tile roofing. By accurately identifying the peak view corridors the house is situated on the site in such a way where the public spaces enjoy panoramic valley views, while the master suite and private garden are afforded majestic hillside views.
As see in San Diego magazine, November 2011
http://www.sandiegomagazine.com/San-Diego-Magazine/November-2011/Hilltop-Hacienda/
Photos by: Zack Benson
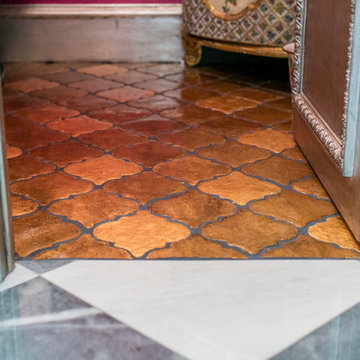
Modelo de aseo bohemio pequeño con armarios tipo mueble, paredes rosas, suelo de baldosas de terracota, lavabo bajoencimera, encimera de mármol y suelo marrón
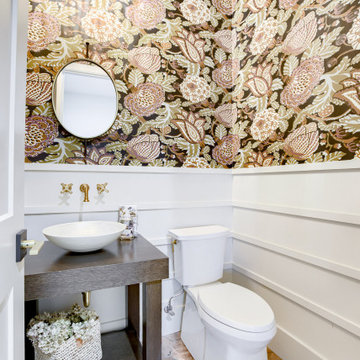
Foto de aseo de pie tradicional con armarios abiertos, puertas de armario de madera en tonos medios, sanitario de dos piezas, suelo de baldosas de terracota, lavabo sobreencimera, encimera de madera y panelado
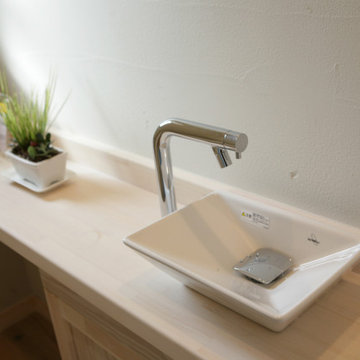
Diseño de aseo a medida minimalista grande con armarios con rebordes decorativos, puertas de armario blancas, baldosas y/o azulejos blancos, baldosas y/o azulejos de cerámica, paredes blancas, suelo de baldosas de terracota, lavabo sobreencimera, encimera de azulejos, suelo naranja, encimeras blancas, papel pintado y papel pintado
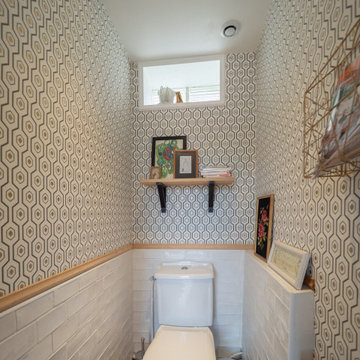
L'avantage avec des WC c'est de pouvoir y mettre des couleurs ou des styles un peu plus fortes. WC à l'ancienne.
Diseño de aseo blanco campestre pequeño con sanitario de una pieza, baldosas y/o azulejos blancos, baldosas y/o azulejos de cemento, suelo de baldosas de terracota, suelo marrón y papel pintado
Diseño de aseo blanco campestre pequeño con sanitario de una pieza, baldosas y/o azulejos blancos, baldosas y/o azulejos de cemento, suelo de baldosas de terracota, suelo marrón y papel pintado
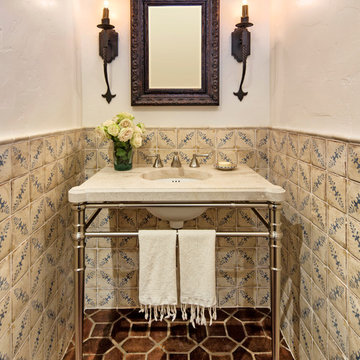
Interior Designer: Deborah Campbell
Photographer: Jim Bartsch
Modelo de aseo mediterráneo pequeño con lavabo tipo consola, baldosas y/o azulejos beige, baldosas y/o azulejos marrones, baldosas y/o azulejos de cerámica, paredes blancas, suelo de baldosas de terracota y encimeras beige
Modelo de aseo mediterráneo pequeño con lavabo tipo consola, baldosas y/o azulejos beige, baldosas y/o azulejos marrones, baldosas y/o azulejos de cerámica, paredes blancas, suelo de baldosas de terracota y encimeras beige
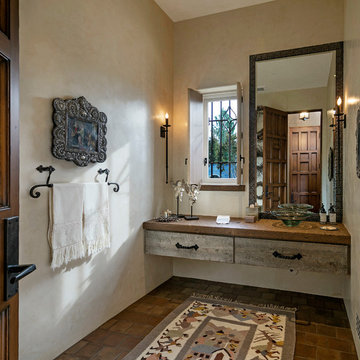
Jim Bartsch Photography
Foto de aseo mediterráneo de tamaño medio con paredes beige, suelo de baldosas de terracota y suelo marrón
Foto de aseo mediterráneo de tamaño medio con paredes beige, suelo de baldosas de terracota y suelo marrón
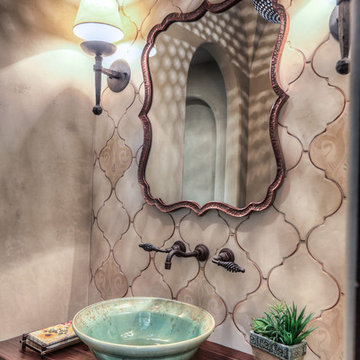
Foto de aseo mediterráneo pequeño con armarios con paneles lisos, puertas de armario de madera en tonos medios, sanitario de dos piezas, paredes beige, suelo de baldosas de terracota, lavabo sobreencimera, encimera de madera, suelo rojo y encimeras marrones
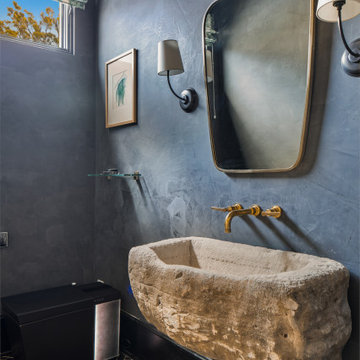
Diseño de aseo flotante mediterráneo de tamaño medio con sanitario de una pieza, paredes negras, suelo de baldosas de terracota, lavabo integrado, encimera de piedra caliza, suelo negro y encimeras grises
287 ideas para aseos con suelo de baldosas de terracota
3
